ラグジュアリーなダイニング (コンクリートの暖炉まわり、漆喰の暖炉まわり、壁紙) の写真
絞り込み:
資材コスト
並び替え:今日の人気順
写真 1〜12 枚目(全 12 枚)
1/5

Vista notturna.
Le fonti luminose artificiali sono molto variegate per creare differenti scenari, grazie anche al sistema domotico.
ミラノにあるラグジュアリーな巨大なコンテンポラリースタイルのおしゃれなダイニングキッチン (白い壁、無垢フローリング、両方向型暖炉、漆喰の暖炉まわり、ベージュの床、壁紙) の写真
ミラノにあるラグジュアリーな巨大なコンテンポラリースタイルのおしゃれなダイニングキッチン (白い壁、無垢フローリング、両方向型暖炉、漆喰の暖炉まわり、ベージュの床、壁紙) の写真
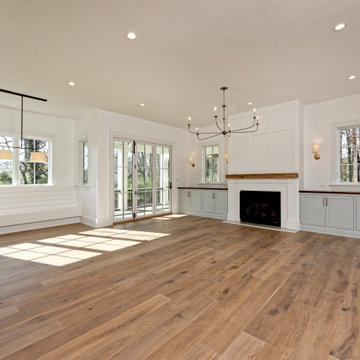
A return to vintage European Design. These beautiful classic and refined floors are crafted out of French White Oak, a premier hardwood species that has been used for everything from flooring to shipbuilding over the centuries due to its stability.
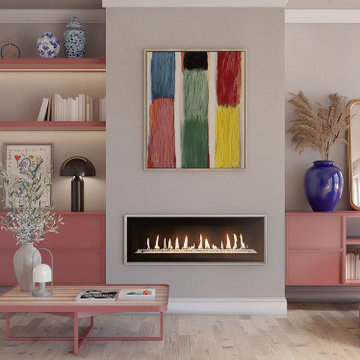
Mueble de salón diseñado a medida con integración de iluminación Led en estanterías que aporta una atmosfera más cálida y acogedora a demás de realzar el diseño del mueble y su color lacado rosa palo mate a conjunto con la mesa de centro.
Puf con un diseño clásico tapizado con tela Pata de gallo.
Espejo y jarrón vintage aportando un toque clásico al espacio.
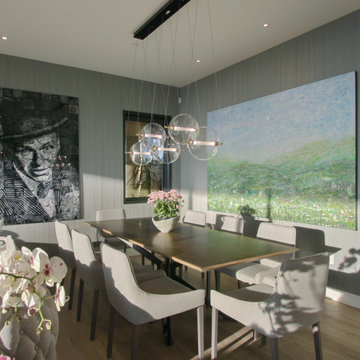
サンフランシスコにあるラグジュアリーな広いコンテンポラリースタイルのおしゃれなダイニングキッチン (グレーの壁、ラミネートの床、暖炉なし、コンクリートの暖炉まわり、グレーの床、壁紙) の写真
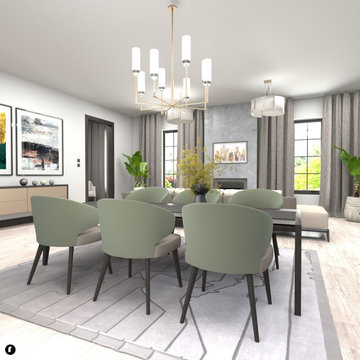
This living room design is contemporary, but with a natural hues and tones. There's a soft fabrics selection and an abstract art selection that makes this space both inviting and luxurious. The bespoke lighting, custom-made curtains, and selection of textiles are carefully picked to create coheisive look.
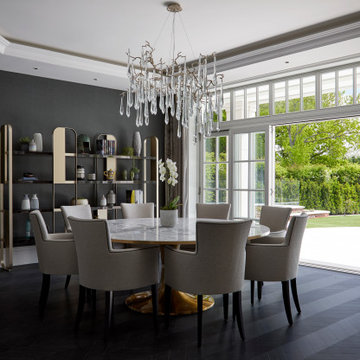
we witness the epitome of sophistication in this formal dining space within the luxurious new build home. The dark walls create a sense of intimacy and drama, providing the perfect backdrop for the elegant chandelier suspended above the dining table. The chandelier adds a touch of grandeur and opulence, casting a warm and inviting glow over the space.
Jeweled tones accentuate the luxurious feel of the space. These tones are echoed in the luxurious finishes throughout the room, from the plush upholstery of the dining chairs to the gleaming metallic accents.
Through the large doors, guests are treated to stunning views of the garden space beyond. The lush greenery and natural light streaming in create a sense of tranquility and connection to the outdoors, enhancing the dining experience and adding to the overall sense of luxury and refinement.
Together, these design elements come to create a formal dining space that exudes elegance, sophistication, and understated glamour—a true centerpiece of the luxurious newly built home.
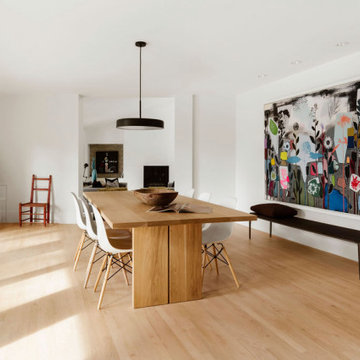
カルガリーにあるラグジュアリーな巨大なコンテンポラリースタイルのおしゃれなダイニングキッチン (白い壁、淡色無垢フローリング、標準型暖炉、コンクリートの暖炉まわり、壁紙) の写真
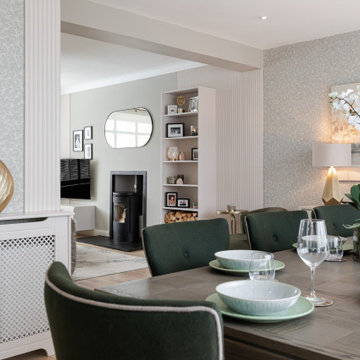
Open plan living space including dining for 8 people. Bespoke joinery including wood storage, bookcase, media unit and 3D wall paneling.
ベルファストにあるラグジュアリーな中くらいなコンテンポラリースタイルのおしゃれなLDK (グレーの壁、淡色無垢フローリング、薪ストーブ、漆喰の暖炉まわり、ベージュの床、壁紙) の写真
ベルファストにあるラグジュアリーな中くらいなコンテンポラリースタイルのおしゃれなLDK (グレーの壁、淡色無垢フローリング、薪ストーブ、漆喰の暖炉まわり、ベージュの床、壁紙) の写真

Vista dall'ingresso: in primo piano la zona pranzo con tavolo circolare in marmo, sedie tulip e lampadario Tom Dixon.
Sullo sfondo camino a legna integrato e zona salotto.
Parquet in rovere naturale con posa spina ungherese.
Pareti bianche e verde grigio. Tende bianche filtranti e carta da parati raffigurante tronchi di betulla.
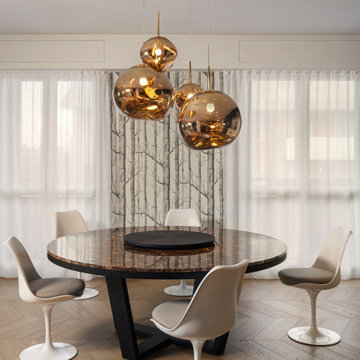
in primo piano la zona pranzo con tavolo tondo Maxalto Xilos con piano im marmo dark emperador, sedie tulip e lampadario Tom Dixon.
Parquet in rovere naturale con posa spina ungherese.
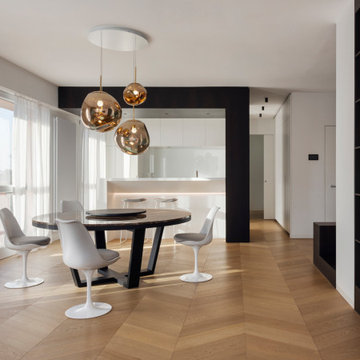
in primo piano la zona pranzo con tavolo circolare in marmo, sedie tulip e lampadario Tom Dixon.
Sullo sfondo la cucina di Cesar Cucine con isola con piano snack e volume in legno scuro.
Parquet in rovere naturale con posa spina ungherese.
A destra libreria incassata a filo parete, corridoio verso la zona notte figli e inizio della scala che sale al piano superiore.

in primo piano la zona pranzo con tavolo circolare in marmo, sedie tulip e lampadario Tom Dixon.
Sullo sfondo la cucina di Cesar Cucine con isola con piano snack e volume in legno scuro.
Parquet in rovere naturale con posa spina ungherese.
A destra libreria incassata a filo parete, corridoio verso la zona notte figli e inizio della scala che sale al piano superiore.
ラグジュアリーなダイニング (コンクリートの暖炉まわり、漆喰の暖炉まわり、壁紙) の写真
1