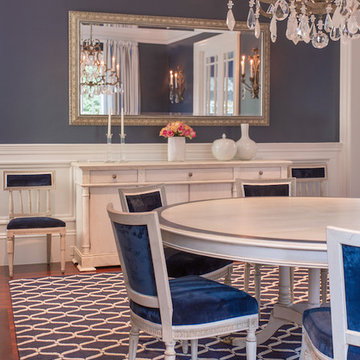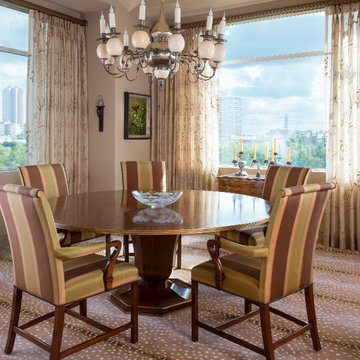ラグジュアリーな広いダイニング (全タイプの暖炉まわり、レンガの床、カーペット敷き) の写真
絞り込み:
資材コスト
並び替え:今日の人気順
写真 1〜20 枚目(全 21 枚)
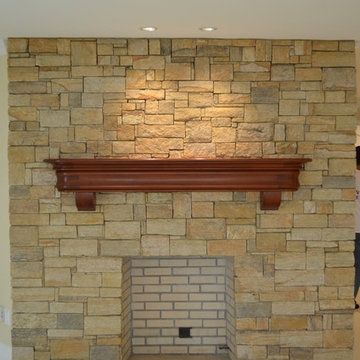
Custom mahogany mantle created by our in-house craftsman.
プロビデンスにあるラグジュアリーな広いトランジショナルスタイルのおしゃれなダイニングキッチン (木材の暖炉まわり、ベージュの壁、カーペット敷き、標準型暖炉) の写真
プロビデンスにあるラグジュアリーな広いトランジショナルスタイルのおしゃれなダイニングキッチン (木材の暖炉まわり、ベージュの壁、カーペット敷き、標準型暖炉) の写真

A Nash terraced house in Regent's Park, London. Interior design by Gaye Gardner. Photography by Adam Butler
ロンドンにあるラグジュアリーな広いヴィクトリアン調のおしゃれなダイニング (青い壁、カーペット敷き、標準型暖炉、石材の暖炉まわり、紫の床) の写真
ロンドンにあるラグジュアリーな広いヴィクトリアン調のおしゃれなダイニング (青い壁、カーペット敷き、標準型暖炉、石材の暖炉まわり、紫の床) の写真
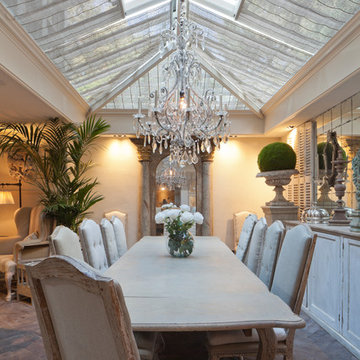
Traditional design with a modern twist, this ingenious layout links a light-filled multi-functional basement room with an upper orangery. Folding doors to the lower rooms open onto sunken courtyards. The lower room and rooflights link to the main conservatory via a spiral staircase.
Vale Paint Colour- Exterior : Carbon, Interior : Portland
Size- 4.1m x 5.9m (Ground Floor), 11m x 7.5m (Basement Level)
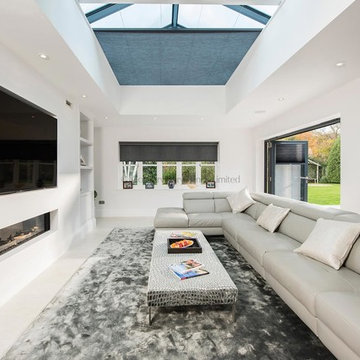
During the heatwave of 2018, we were contacted by a lovely couple from Beaconsfield in Buckinghamshire, wanting a horizontal lantern roof blind for their family room. Practical problems included glare when watching the television and heat loss during the colder evenings.
Their family room was a single storey extension from an already stunning house, leading directly off from the kitchen into a large open plan TV room and dining room with a very large glass lantern roof with solar glazing, as well as folding doors onto the garden.
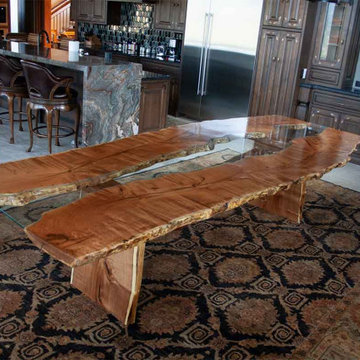
This custom made slab dining table was designed and handcrafted by Earl Nesbitt. The live edge table has a highly figured bookmatched Sonoran Honey Mesquite top. The inset custom fit glass inlay showcases the trestle base and slab legs. Dimensions: 127" x 44" x 30" tall. Hand rubbed tung oil based finish. Original design with hand carved signature by Earl Nesbitt.
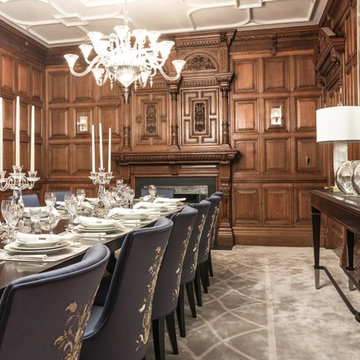
Grade II listed building meant we had to keep a lot of the original features.
ロンドンにあるラグジュアリーな広いトラディショナルスタイルのおしゃれなLDK (茶色い壁、カーペット敷き、標準型暖炉、木材の暖炉まわり) の写真
ロンドンにあるラグジュアリーな広いトラディショナルスタイルのおしゃれなLDK (茶色い壁、カーペット敷き、標準型暖炉、木材の暖炉まわり) の写真
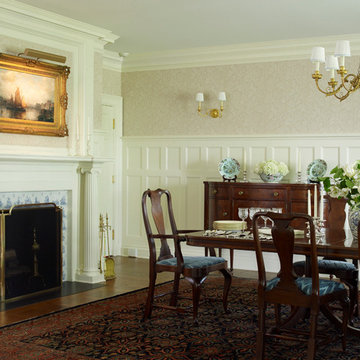
A traditional dining room in a colonial home in CT
Photographer: Tria Giovan
ニューヨークにあるラグジュアリーな広いトラディショナルスタイルのおしゃれな独立型ダイニング (マルチカラーの壁、カーペット敷き、標準型暖炉、タイルの暖炉まわり、茶色い床) の写真
ニューヨークにあるラグジュアリーな広いトラディショナルスタイルのおしゃれな独立型ダイニング (マルチカラーの壁、カーペット敷き、標準型暖炉、タイルの暖炉まわり、茶色い床) の写真
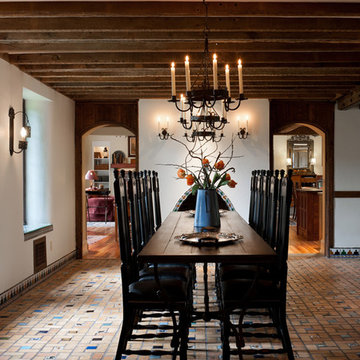
Dining room with exposed ceiling joists and refurbished 1920's Enfield Tile floor.
Tom Crane
フィラデルフィアにあるラグジュアリーな広いトラディショナルスタイルのおしゃれなダイニングキッチン (白い壁、標準型暖炉、タイルの暖炉まわり、レンガの床) の写真
フィラデルフィアにあるラグジュアリーな広いトラディショナルスタイルのおしゃれなダイニングキッチン (白い壁、標準型暖炉、タイルの暖炉まわり、レンガの床) の写真
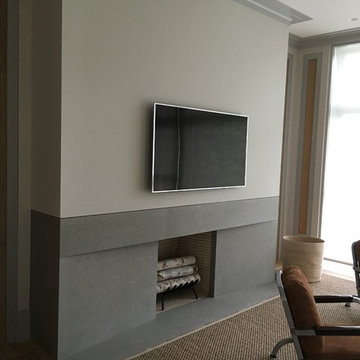
Azul Bateig Limestone with Honed Finish.
ニューヨークにあるラグジュアリーな広いモダンスタイルのおしゃれな独立型ダイニング (ベージュの壁、カーペット敷き、標準型暖炉、石材の暖炉まわり) の写真
ニューヨークにあるラグジュアリーな広いモダンスタイルのおしゃれな独立型ダイニング (ベージュの壁、カーペット敷き、標準型暖炉、石材の暖炉まわり) の写真
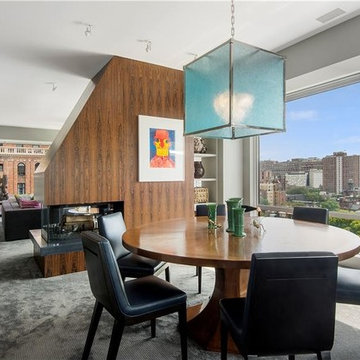
Oversized great room with a 60' wall of floor-to-ceiling windows that offer sprawling southern views of the Statue of Liberty and One World Trade Center. This great room is divided into two distinct living areas by an exquisite black walnut paneled double sided wood-burning fireplace. Spacious and bright, the west-facing corner living room is generous enough to accommodate both formal dining and a separate sitting area and is conveniently situated just off the kitchen for ease of entertaining. -- Gotham Photo Company
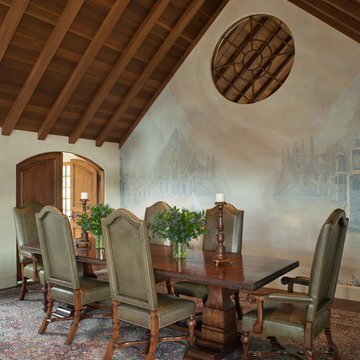
David Livingston
サンフランシスコにあるラグジュアリーな広いトラディショナルスタイルのおしゃれなダイニング (マルチカラーの壁、標準型暖炉、石材の暖炉まわり、カーペット敷き) の写真
サンフランシスコにあるラグジュアリーな広いトラディショナルスタイルのおしゃれなダイニング (マルチカラーの壁、標準型暖炉、石材の暖炉まわり、カーペット敷き) の写真
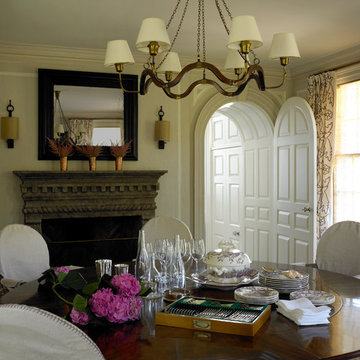
Frank de Biasi Interiors
ニューヨークにあるラグジュアリーな広いトラディショナルスタイルのおしゃれなLDK (ベージュの壁、カーペット敷き、標準型暖炉、石材の暖炉まわり) の写真
ニューヨークにあるラグジュアリーな広いトラディショナルスタイルのおしゃれなLDK (ベージュの壁、カーペット敷き、標準型暖炉、石材の暖炉まわり) の写真
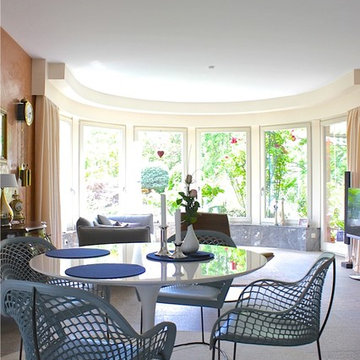
フランクフルトにあるラグジュアリーな広いエクレクティックスタイルのおしゃれなLDK (オレンジの壁、カーペット敷き、コーナー設置型暖炉、コンクリートの暖炉まわり、グレーの床) の写真
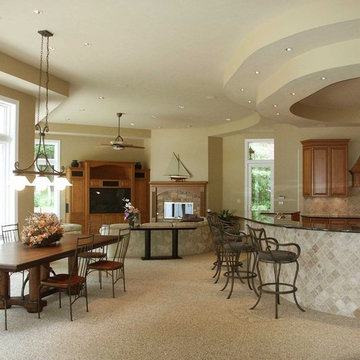
Before Photo from 2003: This photo shows what was original in the home.
ミルウォーキーにあるラグジュアリーな広いトラディショナルスタイルのおしゃれなダイニングキッチン (カーペット敷き、標準型暖炉、石材の暖炉まわり、ベージュの床、ベージュの壁) の写真
ミルウォーキーにあるラグジュアリーな広いトラディショナルスタイルのおしゃれなダイニングキッチン (カーペット敷き、標準型暖炉、石材の暖炉まわり、ベージュの床、ベージュの壁) の写真
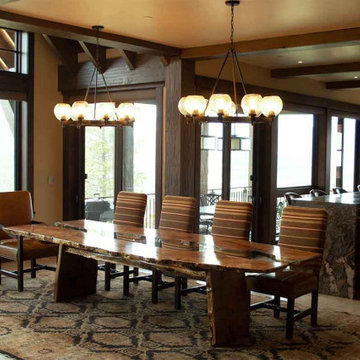
This custom made slab dining table was designed and handcrafted by Earl Nesbitt. The live edge table has a highly figured bookmatched Sonoran Honey Mesquite top. The inset custom fit glass inlay showcases the trestle base and slab legs. Dimensions: 127" x 44" x 30" tall. Hand rubbed tung oil based finish. Original design with hand carved signature by Earl Nesbitt.

ニューヨークにあるラグジュアリーな広いモダンスタイルのおしゃれなLDK (ベージュの壁、カーペット敷き、標準型暖炉、金属の暖炉まわり、ベージュの床、格子天井、壁紙) の写真
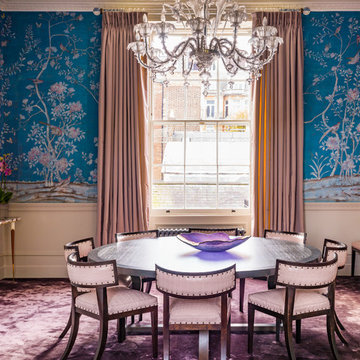
A Nash terraced house in Regent's Park, London. Interior design by Gaye Gardner. Photography by Adam Butler
ロンドンにあるラグジュアリーな広いトラディショナルスタイルのおしゃれなLDK (青い壁、カーペット敷き、標準型暖炉、石材の暖炉まわり、紫の床) の写真
ロンドンにあるラグジュアリーな広いトラディショナルスタイルのおしゃれなLDK (青い壁、カーペット敷き、標準型暖炉、石材の暖炉まわり、紫の床) の写真
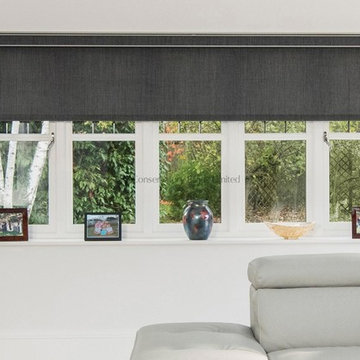
As a final touch, we also provided an electric roller blind with matching fascia and fabric to create a truly complete appearance to the room, with a very balanced design to the soft furnishings and over all colour palette. Not only does the roller blind operate almost silently, but it can be grouped to work with the lantern roof blind or just operate on its own using the fully featured app available from Somfy®.
ラグジュアリーな広いダイニング (全タイプの暖炉まわり、レンガの床、カーペット敷き) の写真
1
