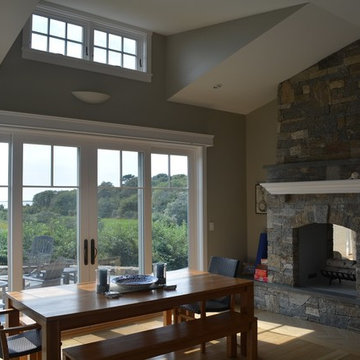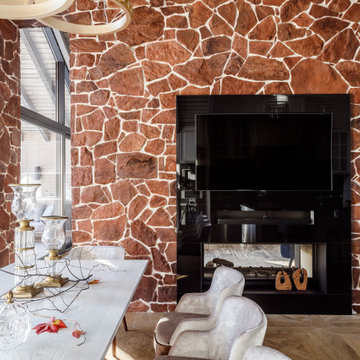ラグジュアリーなダイニング (両方向型暖炉、薪ストーブ、茶色い壁) の写真
絞り込み:
資材コスト
並び替え:今日の人気順
写真 1〜17 枚目(全 17 枚)
1/5

Dining Room / 3-Season Porch
ポートランド(メイン)にあるラグジュアリーな中くらいなラスティックスタイルのおしゃれなLDK (茶色い壁、無垢フローリング、両方向型暖炉、コンクリートの暖炉まわり、グレーの床) の写真
ポートランド(メイン)にあるラグジュアリーな中くらいなラスティックスタイルのおしゃれなLDK (茶色い壁、無垢フローリング、両方向型暖炉、コンクリートの暖炉まわり、グレーの床) の写真

Photography - LongViews Studios
他の地域にあるラグジュアリーな巨大なラスティックスタイルのおしゃれなダイニングキッチン (茶色い壁、無垢フローリング、両方向型暖炉、石材の暖炉まわり、茶色い床) の写真
他の地域にあるラグジュアリーな巨大なラスティックスタイルのおしゃれなダイニングキッチン (茶色い壁、無垢フローリング、両方向型暖炉、石材の暖炉まわり、茶色い床) の写真

Breathtaking views of the incomparable Big Sur Coast, this classic Tuscan design of an Italian farmhouse, combined with a modern approach creates an ambiance of relaxed sophistication for this magnificent 95.73-acre, private coastal estate on California’s Coastal Ridge. Five-bedroom, 5.5-bath, 7,030 sq. ft. main house, and 864 sq. ft. caretaker house over 864 sq. ft. of garage and laundry facility. Commanding a ridge above the Pacific Ocean and Post Ranch Inn, this spectacular property has sweeping views of the California coastline and surrounding hills. “It’s as if a contemporary house were overlaid on a Tuscan farm-house ruin,” says decorator Craig Wright who created the interiors. The main residence was designed by renowned architect Mickey Muenning—the architect of Big Sur’s Post Ranch Inn, —who artfully combined the contemporary sensibility and the Tuscan vernacular, featuring vaulted ceilings, stained concrete floors, reclaimed Tuscan wood beams, antique Italian roof tiles and a stone tower. Beautifully designed for indoor/outdoor living; the grounds offer a plethora of comfortable and inviting places to lounge and enjoy the stunning views. No expense was spared in the construction of this exquisite estate.
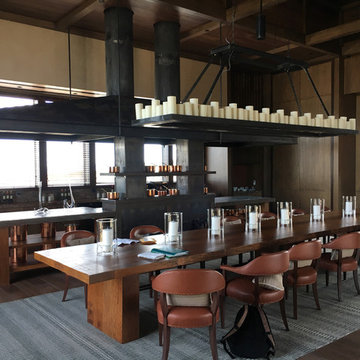
デンバーにあるラグジュアリーな巨大なモダンスタイルのおしゃれなダイニングキッチン (茶色い壁、濃色無垢フローリング、薪ストーブ、金属の暖炉まわり、茶色い床) の写真
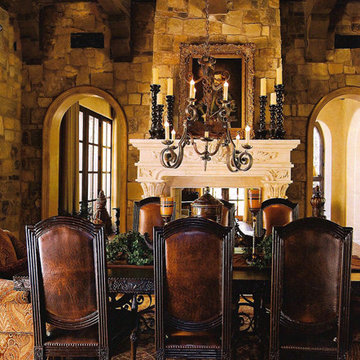
We love this traditional style formal dining room with stone walls, chandelier, and custom furniture.
フェニックスにあるラグジュアリーな巨大なトラディショナルスタイルのおしゃれな独立型ダイニング (茶色い壁、トラバーチンの床、両方向型暖炉、石材の暖炉まわり) の写真
フェニックスにあるラグジュアリーな巨大なトラディショナルスタイルのおしゃれな独立型ダイニング (茶色い壁、トラバーチンの床、両方向型暖炉、石材の暖炉まわり) の写真
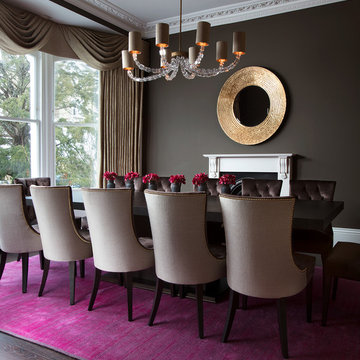
Gorgeous dining room using dark colour and hints of gold and pop of pink
ロンドンにあるラグジュアリーな広いモダンスタイルのおしゃれな独立型ダイニング (茶色い壁、濃色無垢フローリング、薪ストーブ、石材の暖炉まわり、茶色い床) の写真
ロンドンにあるラグジュアリーな広いモダンスタイルのおしゃれな独立型ダイニング (茶色い壁、濃色無垢フローリング、薪ストーブ、石材の暖炉まわり、茶色い床) の写真
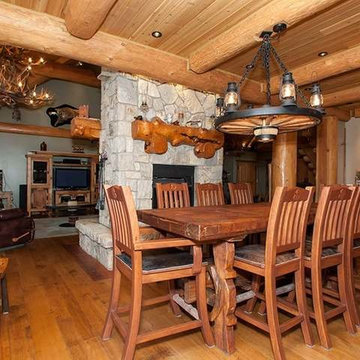
バンクーバーにあるラグジュアリーな広いトラディショナルスタイルのおしゃれなダイニングキッチン (茶色い壁、淡色無垢フローリング、両方向型暖炉、石材の暖炉まわり) の写真
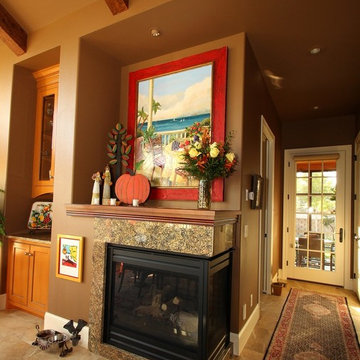
Distressed beams gave character to the ceiling while the granite clad two sided fireplace and painted built-in display cabinet bring your eye back to ground level.
Interior Design by Michele of AWAKEN interiors.
Photography by Nathan Peerbolt
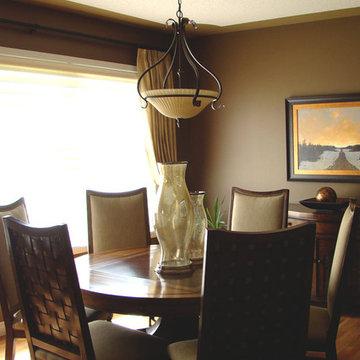
The dining area adjoins the living room, so we continued the custom draperies and Hunter Douglas Silhouette shades used there. The 3 sided fireplace divides the two areas, and its slate ledgestone facing coordinates with the slate flooring in other areas of the home. The round dining table is an extension table, great for larger gatherings and we love the woven leather detail on the backs of the chairs. The original art was carefully selected in collaboration with the clients, considering each piece’s ability to stand on it’s own while complimenting other pieces in the two areas as well as the rest of the home.
Photo by Graham Twomey
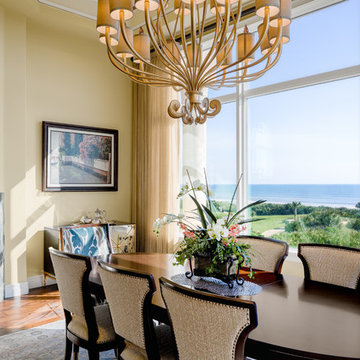
Chibi Moku
ジャクソンビルにあるラグジュアリーな広いおしゃれなダイニングキッチン (茶色い壁、濃色無垢フローリング、両方向型暖炉、石材の暖炉まわり、茶色い床) の写真
ジャクソンビルにあるラグジュアリーな広いおしゃれなダイニングキッチン (茶色い壁、濃色無垢フローリング、両方向型暖炉、石材の暖炉まわり、茶色い床) の写真
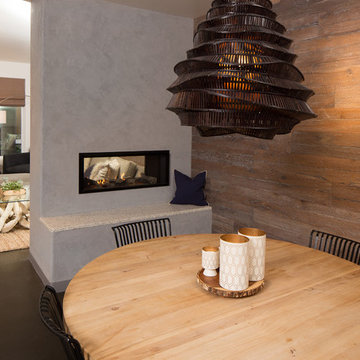
This two sided fireplace creates an open floor plan for this family home, connecting the kitchen and living room. The FSC wood wall coverings add an organic feel to the industrial polished concrete floor and minimal fireplace with built in seating.
Designed and built by Green Goods in San Luis Obispo, CA.

We love this traditional style formal dining room with stone walls, chandelier, and custom furniture.
フェニックスにあるラグジュアリーな巨大なラスティックスタイルのおしゃれな独立型ダイニング (茶色い壁、トラバーチンの床、両方向型暖炉、石材の暖炉まわり) の写真
フェニックスにあるラグジュアリーな巨大なラスティックスタイルのおしゃれな独立型ダイニング (茶色い壁、トラバーチンの床、両方向型暖炉、石材の暖炉まわり) の写真
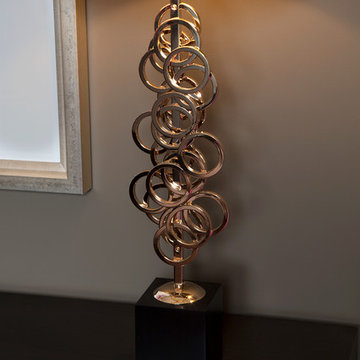
Luxury table lamp with gold rings
ロンドンにあるラグジュアリーな広いモダンスタイルのおしゃれな独立型ダイニング (茶色い壁、濃色無垢フローリング、薪ストーブ、石材の暖炉まわり、茶色い床) の写真
ロンドンにあるラグジュアリーな広いモダンスタイルのおしゃれな独立型ダイニング (茶色い壁、濃色無垢フローリング、薪ストーブ、石材の暖炉まわり、茶色い床) の写真
ラグジュアリーなダイニング (両方向型暖炉、薪ストーブ、茶色い壁) の写真
1

