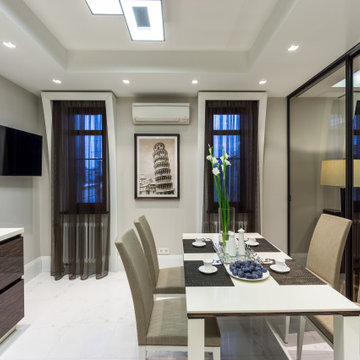ラグジュアリーなダイニング (暖炉なし、朝食スペース) の写真
絞り込み:
資材コスト
並び替え:今日の人気順
写真 1〜17 枚目(全 17 枚)
1/4

The before and after images show the transformation of our extension project in Maida Vale, West London. The family home was redesigned with a rear extension to create a new kitchen and dining area. Light floods in through the skylight and sliding glass doors by @maxlightltd by which open out onto the garden. The bespoke banquette seating with a soft grey fabric offers plenty of room for the family and provides useful storage.

What a stunning view. This custom kitchen is breathtaking from every view. These are custom cabinets from Dutch Made Inc. Inset construction and stacked cabinets. Going to the ceiling makes the room soar. The cabinets are white paint on maple. The island is a yummy walnut that is gorgeous. An island that is perfect for snacking, breakfast or doing homework with the kids. The glass doors were made to match the exterior windows with mullions. No detail was over looked. Notice the corner with the coffee makers. This is how a kitchen designer makes the kitchen perfect in beauty and function. Countertops are Taj Mahal quartzite. Photographs by @mikeakaskel. Designed by Dan and Jean Thompson

Photography by Michael J. Lee
ボストンにあるラグジュアリーな中くらいなトランジショナルスタイルのおしゃれなダイニング (朝食スペース、白い壁、濃色無垢フローリング、暖炉なし、茶色い床、塗装板張りの天井) の写真
ボストンにあるラグジュアリーな中くらいなトランジショナルスタイルのおしゃれなダイニング (朝食スペース、白い壁、濃色無垢フローリング、暖炉なし、茶色い床、塗装板張りの天井) の写真
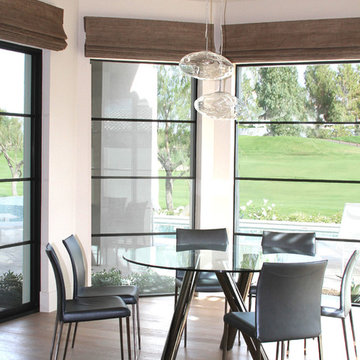
Contemporary Kitchen and Dining Room. Modern Mediterranean Golf Retreat. Modern Art meets Italian made dining table and chairs.
フェニックスにあるラグジュアリーな広いコンテンポラリースタイルのおしゃれなダイニング (白い壁、無垢フローリング、暖炉なし、朝食スペース、金属の暖炉まわり、ベージュの床) の写真
フェニックスにあるラグジュアリーな広いコンテンポラリースタイルのおしゃれなダイニング (白い壁、無垢フローリング、暖炉なし、朝食スペース、金属の暖炉まわり、ベージュの床) の写真
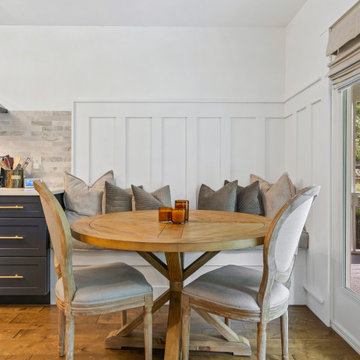
Kitchen Renovation
他の地域にあるラグジュアリーな中くらいなトランジショナルスタイルのおしゃれなダイニング (無垢フローリング、茶色い床、朝食スペース、白い壁、暖炉なし、パネル壁) の写真
他の地域にあるラグジュアリーな中くらいなトランジショナルスタイルのおしゃれなダイニング (無垢フローリング、茶色い床、朝食スペース、白い壁、暖炉なし、パネル壁) の写真

The guest suite of the home features a darling breakfast nook adjacent to the bedroom.
ボルチモアにあるラグジュアリーな巨大なトラディショナルスタイルのおしゃれなダイニング (朝食スペース、白い壁、濃色無垢フローリング、暖炉なし、茶色い床、塗装板張りの天井、塗装板張りの壁) の写真
ボルチモアにあるラグジュアリーな巨大なトラディショナルスタイルのおしゃれなダイニング (朝食スペース、白い壁、濃色無垢フローリング、暖炉なし、茶色い床、塗装板張りの天井、塗装板張りの壁) の写真
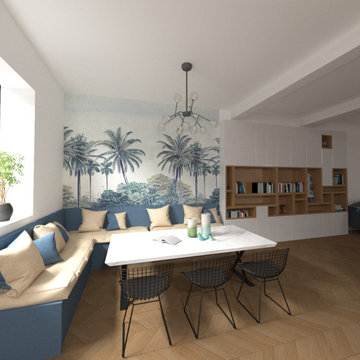
Aménagement sur mesure de cette salle à manger très confortable et très conviviale.La partie entre le salon et la salle à manger est opéré par une grande bibliothèque qui contient de nombreux rangement pour les livres et également de la vaisselle.
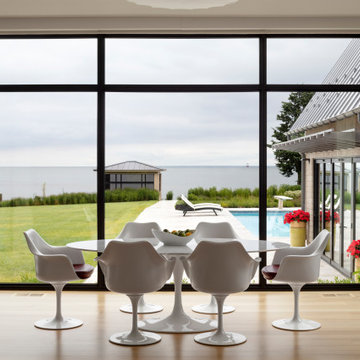
ボルチモアにあるラグジュアリーな広いコンテンポラリースタイルのおしゃれなダイニング (朝食スペース、白い壁、淡色無垢フローリング、暖炉なし、茶色い床) の写真
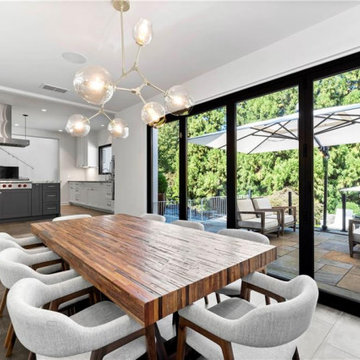
Modern eating area with accordion door over looking patio
アトランタにあるラグジュアリーな中くらいなモダンスタイルのおしゃれなダイニング (朝食スペース、白い壁、磁器タイルの床、暖炉なし、グレーの床) の写真
アトランタにあるラグジュアリーな中くらいなモダンスタイルのおしゃれなダイニング (朝食スペース、白い壁、磁器タイルの床、暖炉なし、グレーの床) の写真
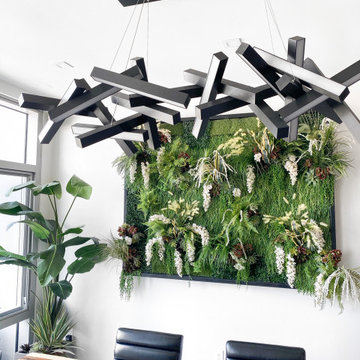
Modern decor with succulent wall and contemporary lighting fixture
ワシントンD.C.にあるラグジュアリーな広いコンテンポラリースタイルのおしゃれなダイニング (朝食スペース、白い壁、淡色無垢フローリング、暖炉なし) の写真
ワシントンD.C.にあるラグジュアリーな広いコンテンポラリースタイルのおしゃれなダイニング (朝食スペース、白い壁、淡色無垢フローリング、暖炉なし) の写真
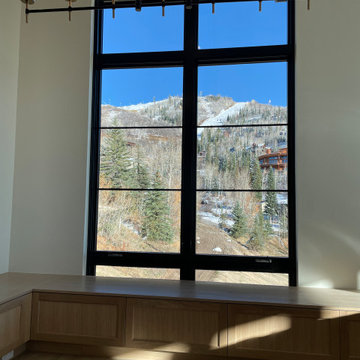
Rocky Mountain Finishes provided the prefinished Allura and James Hardie fiber cement siding and soffit; as well as, the hardwood flooring, interior trim, stairs treads, and cedar soffit.
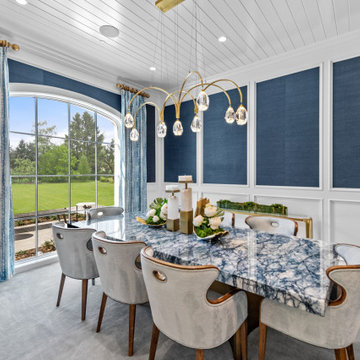
Uniting Greek Revival & Westlake Sophistication for a truly unforgettable home. Let Susan Semmelmann Interiors guide you in creating an exquisite living space that blends timeless elegance with contemporary comforts.
Susan Semmelmann's unique approach to design is evident in this project, where Greek Revival meets Westlake sophistication in a harmonious fusion of style and luxury. Our team of skilled artisans at our Fort Worth Fabric Studio crafts custom-made bedding, draperies, and upholsteries, ensuring that each room reflects your personal taste and vision.
The dining room showcases our commitment to innovation, featuring a stunning stone table with a custom brass base, beautiful wallpaper, and an elegant crystal light. Our use of vibrant hues of blues and greens in the formal living room brings a touch of life and energy to the space, while the grand room lives up to its name with sophisticated light fixtures and exquisite furnishings.
In the kitchen, we've combined whites and golds with splashes of black and touches of green leather in the bar stools to create a one-of-a-kind space that is both functional and luxurious. The primary suite offers a fresh and inviting atmosphere, adorned with blues, whites, and a charming floral wallpaper.
Each bedroom in the Happy Place is a unique sanctuary, featuring an array of colors such as purples, plums, pinks, blushes, and greens. These custom spaces are further enhanced by the attention to detail found in our Susan Semmelmann Interiors workroom creations.
Trust Susan Semmelmann and her 23 years of interior design expertise to bring your dream home to life, creating a masterpiece you'll be proud to call your own.
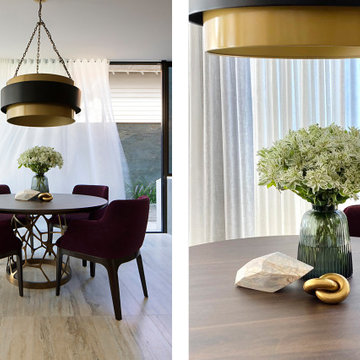
Massimo Interiors was engaged to style the interiors of this contemporary Brighton project, for a professional and polished end-result. When styling, my job is to interpret a client’s brief, and come up with ideas and creative concepts for the shoot. The aim was to keep it inviting and warm.
Blessed with a keen eye for aesthetics and details, I was able to successfully capture the best features, angles, and overall atmosphere of this newly built property.
With a knack for bringing a shot to life, I enjoy arranging objects, furniture and products to tell a story, what props to add and what to take away. I make sure that the composition is as complete as possible; that includes art, accessories, textiles and that finishing layer. Here, the introduction of soft finishes, textures, gold accents and rich merlot tones, are a welcome juxtaposition to the hard surfaces.
Sometimes it can be very different how things read on camera versus how they read in real life. I think a lot of finished projects can often feel bare if you don’t have things like books, textiles, objects, and my absolute favourite, fresh flowers.
I am very adept at working closely with photographers to get the right shot, yet I control most of the styling, and let the photographer focus on getting the shot. Despite the intricate logistics behind the scenes, not only on shoot days but also those prep days and return days too, the final photos are a testament to creativity and hard work.
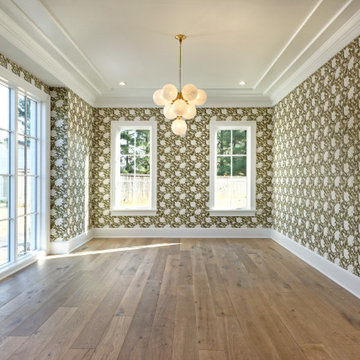
A return to vintage European Design. These beautiful classic and refined floors are crafted out of French White Oak, a premier hardwood species that has been used for everything from flooring to shipbuilding over the centuries due to its stability.
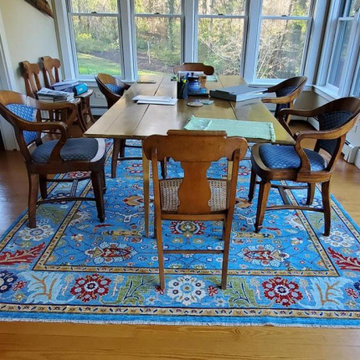
他の地域にあるラグジュアリーな広いトランジショナルスタイルのおしゃれなダイニング (朝食スペース、ベージュの壁、淡色無垢フローリング、暖炉なし、コンクリートの暖炉まわり、茶色い床、クロスの天井、レンガ壁) の写真
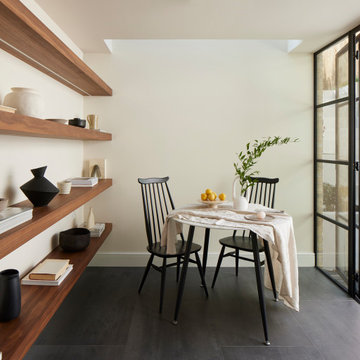
Breakfast room - Looking into the lower terrace and stairs leading into the rear garden and terrace
ロンドンにあるラグジュアリーな小さなコンテンポラリースタイルのおしゃれなダイニングの照明 (朝食スペース、白い壁、磁器タイルの床、暖炉なし、黒い床、折り上げ天井) の写真
ロンドンにあるラグジュアリーな小さなコンテンポラリースタイルのおしゃれなダイニングの照明 (朝食スペース、白い壁、磁器タイルの床、暖炉なし、黒い床、折り上げ天井) の写真
ラグジュアリーなダイニング (暖炉なし、朝食スペース) の写真
1
