ラグジュアリーなグレーのダイニング (石材の暖炉まわり、濃色無垢フローリング、茶色い床、赤い床) の写真
絞り込み:
資材コスト
並び替え:今日の人気順
写真 1〜20 枚目(全 21 枚)

A curved leather bench is paired with side chairs. The chair backs are upholstered in the same leather with nailhead trim. The Window Pinnacle Clad Series casement windows are 9' tall and include a 28" tall fixed awning window on the bottom and a 78" tall casement on top.

The finished living room at our Kensington apartment renovation. My client wanted a furnishing make-over, so there was no building work required in this stage of the project.
We split the area into the Living room and Dining Room - we will post more images over the coming days..
We wanted to add a splash of colour to liven the space and we did this though accessories, cushions, artwork and the dining chairs. The space works really well and and we changed the bland original living room into a room full of energy and character..
The start of the process was to create floor plans, produce a CAD layout and specify all the furnishing. We designed two bespoke bookcases and created a large window seat hiding the radiators. We also installed a new fireplace which became a focal point at the far end of the room..
I hope you like the photos. We love getting comments from you, so please let me know your thoughts. I would like to say a special thank you to my client, who has been a pleasure to work with and has allowed me to photograph his apartment. We are looking forward to the next phase of this project, which involves extending the property and updating the bathrooms.

Elegant Dining Room
サリーにあるラグジュアリーな中くらいなトラディショナルスタイルのおしゃれな独立型ダイニング (黄色い壁、濃色無垢フローリング、標準型暖炉、石材の暖炉まわり、茶色い床、壁紙) の写真
サリーにあるラグジュアリーな中くらいなトラディショナルスタイルのおしゃれな独立型ダイニング (黄色い壁、濃色無垢フローリング、標準型暖炉、石材の暖炉まわり、茶色い床、壁紙) の写真

ボストンにあるラグジュアリーな中くらいなトランジショナルスタイルのおしゃれなLDK (白い壁、濃色無垢フローリング、標準型暖炉、石材の暖炉まわり、茶色い床、折り上げ天井、壁紙) の写真
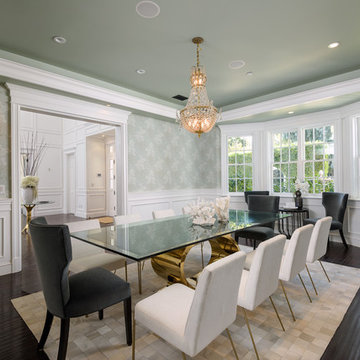
ロサンゼルスにあるラグジュアリーな広いトランジショナルスタイルのおしゃれな独立型ダイニング (緑の壁、濃色無垢フローリング、茶色い床、標準型暖炉、石材の暖炉まわり) の写真
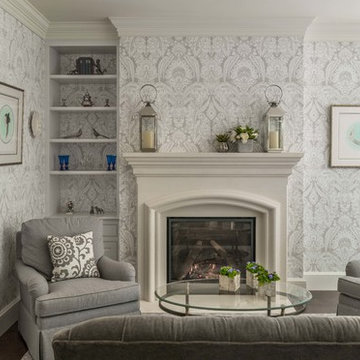
Richard Mandelkorn
ボストンにあるラグジュアリーな広いトラディショナルスタイルのおしゃれな独立型ダイニング (マルチカラーの壁、濃色無垢フローリング、標準型暖炉、石材の暖炉まわり、茶色い床) の写真
ボストンにあるラグジュアリーな広いトラディショナルスタイルのおしゃれな独立型ダイニング (マルチカラーの壁、濃色無垢フローリング、標準型暖炉、石材の暖炉まわり、茶色い床) の写真
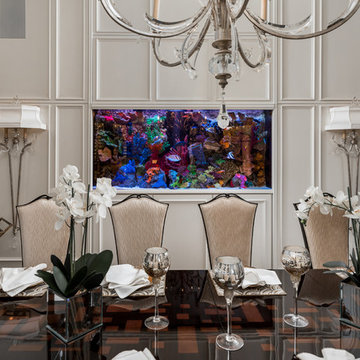
World Renowned Interior Design Firm Fratantoni Interior Designers created this beautiful French Modern Home! They design homes for families all over the world in any size and style. They also have in-house Architecture Firm Fratantoni Design and world class Luxury Home Building Firm Fratantoni Luxury Estates! Hire one or all three companies to design, build and or remodel your home!
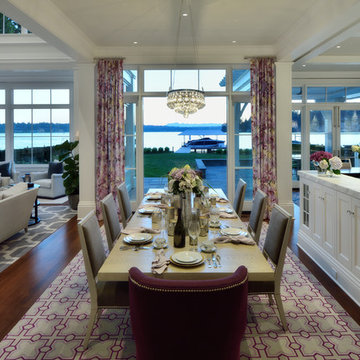
Mike Jensen Photography
シアトルにあるラグジュアリーな広いトランジショナルスタイルのおしゃれなLDK (濃色無垢フローリング、青い壁、標準型暖炉、石材の暖炉まわり、茶色い床) の写真
シアトルにあるラグジュアリーな広いトランジショナルスタイルのおしゃれなLDK (濃色無垢フローリング、青い壁、標準型暖炉、石材の暖炉まわり、茶色い床) の写真

Spacecrafting Photography
ミネアポリスにあるラグジュアリーな巨大なトラディショナルスタイルのおしゃれなLDK (白い壁、濃色無垢フローリング、両方向型暖炉、石材の暖炉まわり、茶色い床、格子天井、羽目板の壁) の写真
ミネアポリスにあるラグジュアリーな巨大なトラディショナルスタイルのおしゃれなLDK (白い壁、濃色無垢フローリング、両方向型暖炉、石材の暖炉まわり、茶色い床、格子天井、羽目板の壁) の写真
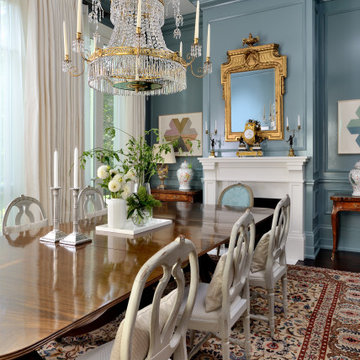
トロントにあるラグジュアリーな中くらいなトラディショナルスタイルのおしゃれなダイニング (標準型暖炉、石材の暖炉まわり、茶色い床、青い壁、濃色無垢フローリング) の写真
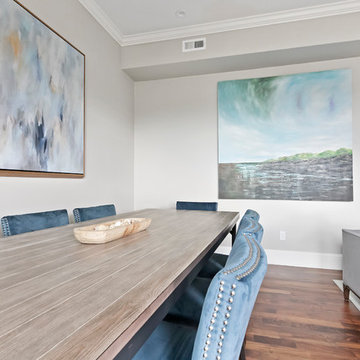
フェニックスにあるラグジュアリーな中くらいなモダンスタイルのおしゃれなLDK (グレーの壁、濃色無垢フローリング、標準型暖炉、石材の暖炉まわり、茶色い床) の写真
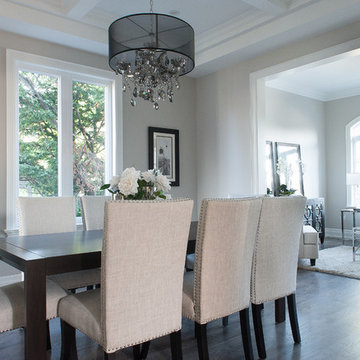
Double window living room with double windows. Tree placement ensures cooler summers, warmer winters, and a gorgeous outdoor view.
トロントにあるラグジュアリーな中くらいなトランジショナルスタイルのおしゃれな独立型ダイニング (グレーの壁、濃色無垢フローリング、横長型暖炉、石材の暖炉まわり、茶色い床) の写真
トロントにあるラグジュアリーな中くらいなトランジショナルスタイルのおしゃれな独立型ダイニング (グレーの壁、濃色無垢フローリング、横長型暖炉、石材の暖炉まわり、茶色い床) の写真
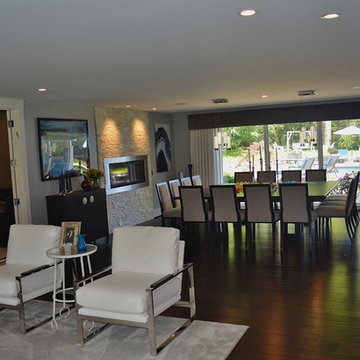
デトロイトにあるラグジュアリーな広いコンテンポラリースタイルのおしゃれなLDK (青い壁、濃色無垢フローリング、石材の暖炉まわり、横長型暖炉、茶色い床) の写真
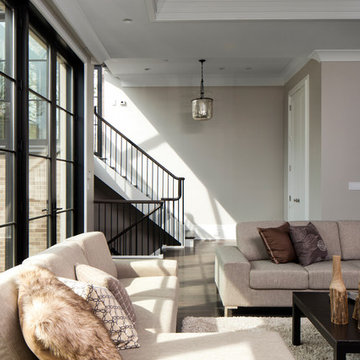
The glass conservatory is a transition space from the Great Room out to the roof deck over the garage. The
space features a stone floor with recessed up lights built into the floor which cast a glow of light on the glass wall panels and glass three sided skylight. The large banks of Vista Lux patio doors by Kolbe & Kolbe in the Great Room and Penthouse have black painted interior wood sashes to emulate the factory look of steel doors with the thermal drawbacks of steel in a winter climate.
Photography by Herbie Roopai
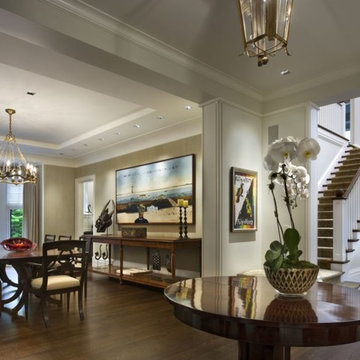
Highland Park, Illinois 2004-2009 with Robert AM Stern
This playfully massed house on an irregular lot greets the bend of a quiet street with a bow-front gable and to the north embraces a wooded ravine. The house is clad in shingles with historic green trim, it’s field stone water table becomes walls that define the elegant gardens and pool.
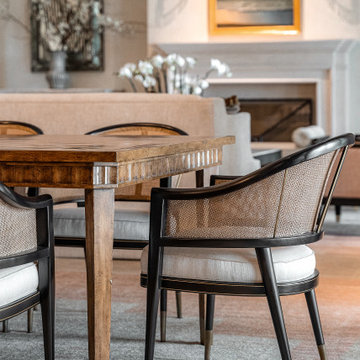
マイアミにあるラグジュアリーな巨大なトランジショナルスタイルのおしゃれなLDK (濃色無垢フローリング、標準型暖炉、石材の暖炉まわり、茶色い床、黒い壁) の写真
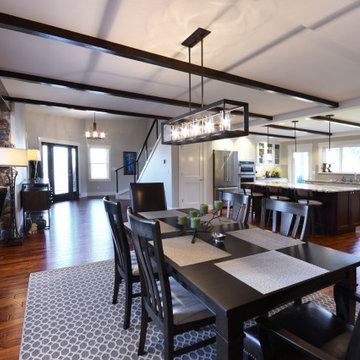
Large dining chandelier provides a focal point for people to gather. Expansive wooden beams give this space the classic farmhouse aesthetic.
シアトルにあるラグジュアリーな広いカントリー風のおしゃれなLDK (白い壁、濃色無垢フローリング、標準型暖炉、石材の暖炉まわり、茶色い床) の写真
シアトルにあるラグジュアリーな広いカントリー風のおしゃれなLDK (白い壁、濃色無垢フローリング、標準型暖炉、石材の暖炉まわり、茶色い床) の写真
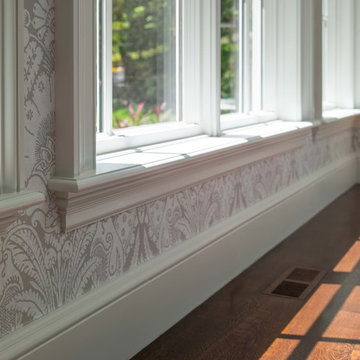
Richard Mandelkorn
ボストンにあるラグジュアリーな広いトラディショナルスタイルのおしゃれな独立型ダイニング (マルチカラーの壁、濃色無垢フローリング、標準型暖炉、石材の暖炉まわり、茶色い床) の写真
ボストンにあるラグジュアリーな広いトラディショナルスタイルのおしゃれな独立型ダイニング (マルチカラーの壁、濃色無垢フローリング、標準型暖炉、石材の暖炉まわり、茶色い床) の写真
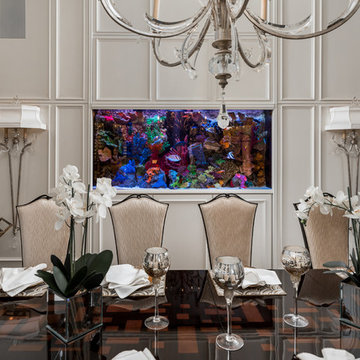
Elegant formal dining room with custom millwork and dining table and chairs. Beautiful details like a crystal chandelier and matching wall sconces and an integrated fish tank.
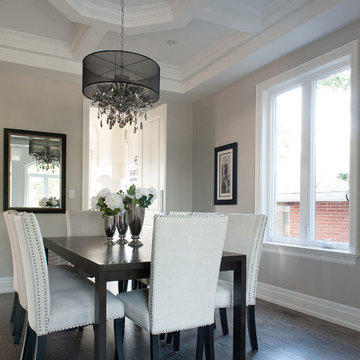
Double window living room with double windows. Tree placement ensures cooler summers, warmer winters, and a gorgeous outdoor view.
トロントにあるラグジュアリーな中くらいなトランジショナルスタイルのおしゃれな独立型ダイニング (グレーの壁、濃色無垢フローリング、横長型暖炉、石材の暖炉まわり、茶色い床) の写真
トロントにあるラグジュアリーな中くらいなトランジショナルスタイルのおしゃれな独立型ダイニング (グレーの壁、濃色無垢フローリング、横長型暖炉、石材の暖炉まわり、茶色い床) の写真
ラグジュアリーなグレーのダイニング (石材の暖炉まわり、濃色無垢フローリング、茶色い床、赤い床) の写真
1