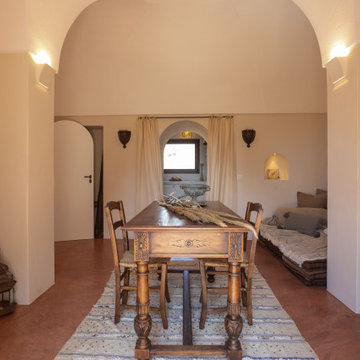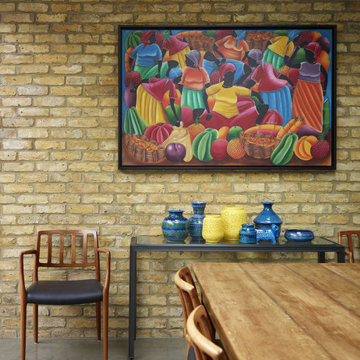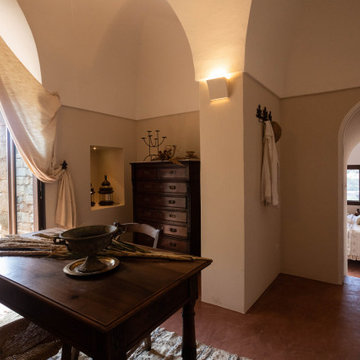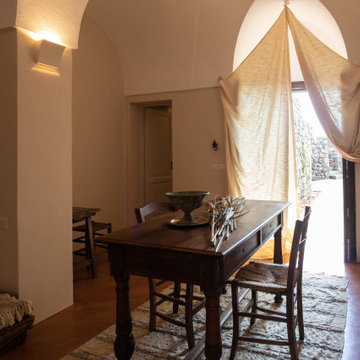ラグジュアリーなブラウンのダイニング (セラミックタイルの床、コンクリートの床、全タイプの壁の仕上げ) の写真
絞り込み:
資材コスト
並び替え:今日の人気順
写真 1〜14 枚目(全 14 枚)

A table space to gather people together. The dining table is a Danish design and is extendable, set against a contemporary Nordic forest mural.
ロンドンにあるラグジュアリーな巨大な北欧スタイルのおしゃれなダイニングキッチン (コンクリートの床、グレーの床、緑の壁、暖炉なし、壁紙) の写真
ロンドンにあるラグジュアリーな巨大な北欧スタイルのおしゃれなダイニングキッチン (コンクリートの床、グレーの床、緑の壁、暖炉なし、壁紙) の写真

View to double-height dining room
メルボルンにあるラグジュアリーな広いコンテンポラリースタイルのおしゃれなLDK (白い壁、コンクリートの床、薪ストーブ、レンガの暖炉まわり、グレーの床、表し梁、パネル壁) の写真
メルボルンにあるラグジュアリーな広いコンテンポラリースタイルのおしゃれなLDK (白い壁、コンクリートの床、薪ストーブ、レンガの暖炉まわり、グレーの床、表し梁、パネル壁) の写真
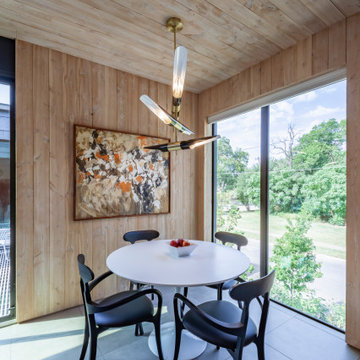
ダラスにあるラグジュアリーな広いモダンスタイルのおしゃれなダイニング (朝食スペース、茶色い壁、セラミックタイルの床、グレーの床、板張り天井、パネル壁、ベージュの天井) の写真
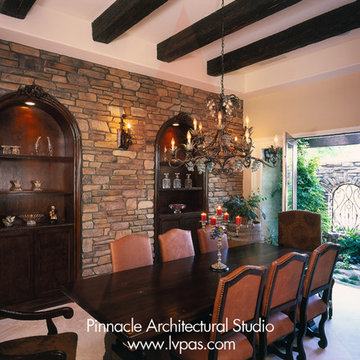
Designed by Pinnacle Architectural Studio
ラスベガスにあるラグジュアリーな巨大なトラディショナルスタイルのおしゃれなダイニングキッチン (ベージュの壁、セラミックタイルの床、標準型暖炉、石材の暖炉まわり、ベージュの床、表し梁、壁紙) の写真
ラスベガスにあるラグジュアリーな巨大なトラディショナルスタイルのおしゃれなダイニングキッチン (ベージュの壁、セラミックタイルの床、標準型暖炉、石材の暖炉まわり、ベージュの床、表し梁、壁紙) の写真
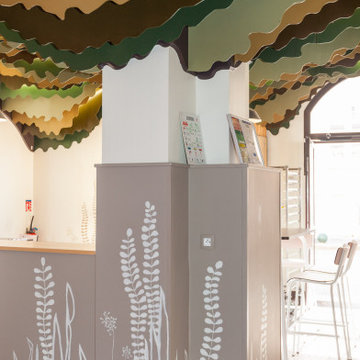
Vue du plafond de plus près ainsi que des détails présents sur le mur.
ディジョンにあるラグジュアリーな広いモダンスタイルのおしゃれなLDK (茶色い壁、セラミックタイルの床、暖炉なし、黒い床、壁紙) の写真
ディジョンにあるラグジュアリーな広いモダンスタイルのおしゃれなLDK (茶色い壁、セラミックタイルの床、暖炉なし、黒い床、壁紙) の写真
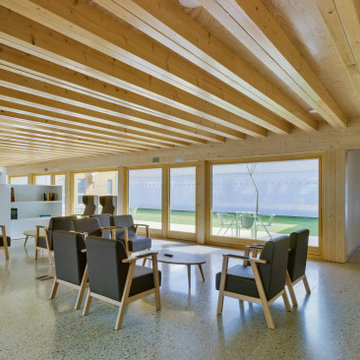
Vista del comedor-sala de estar
他の地域にあるラグジュアリーな中くらいなモダンスタイルのおしゃれなダイニングキッチン (マルチカラーの壁、コンクリートの床、グレーの床、板張り天井、板張り壁) の写真
他の地域にあるラグジュアリーな中くらいなモダンスタイルのおしゃれなダイニングキッチン (マルチカラーの壁、コンクリートの床、グレーの床、板張り天井、板張り壁) の写真
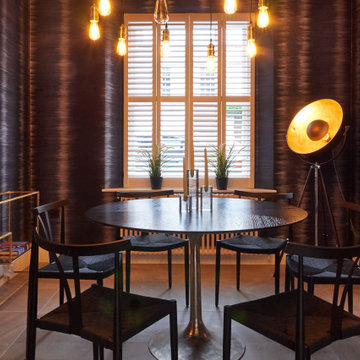
This small Victorian house of only 110 square metres within a conservation area in Kensington and Chelsea was acquired by our clients at auction in a state of complete disrepair. The house also backs onto a railway track, some 20 metres below the level of the house. The first challenge was to sit and underpin the house to prevent it from falling down, and then to design a family home as a turnkey project, including the interiors. Using a movable skylight, we created a roof terrace that provides a valuable amenity to the house with a well-proportioned deck area.

マイアミにあるラグジュアリーな広い地中海スタイルのおしゃれなLDK (白い壁、セラミックタイルの床、両方向型暖炉、レンガの暖炉まわり、ベージュの床、格子天井、パネル壁) の写真
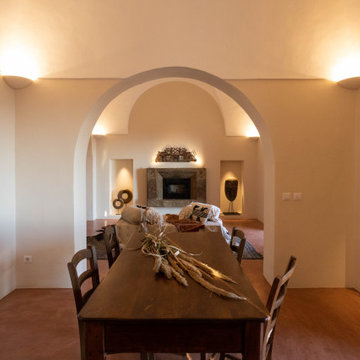
ミラノにあるラグジュアリーな巨大なアジアンスタイルのおしゃれな独立型ダイニング (ベージュの壁、コンクリートの床、標準型暖炉、石材の暖炉まわり、茶色い床、三角天井、全タイプの壁の仕上げ) の写真
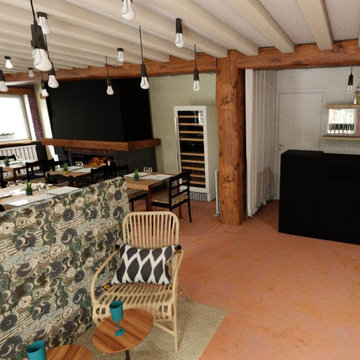
J'ai réalisé un plan 3D afin que mes clients puissent se rendre compte de ce à quoi allait ressembler le restaurant après rénovation.
Il était nécessaire qu'ils puissent avoir une vue d'ensemble avant de se lancer dans les travaux.
ラグジュアリーなブラウンのダイニング (セラミックタイルの床、コンクリートの床、全タイプの壁の仕上げ) の写真
1
