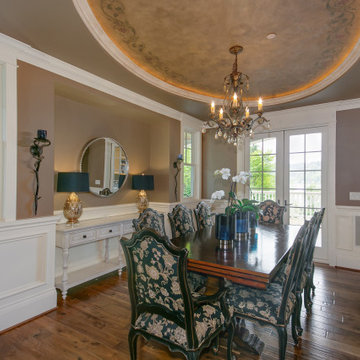ラグジュアリーなダイニング (折り上げ天井、黒い壁、茶色い壁) の写真
絞り込み:
資材コスト
並び替え:今日の人気順
写真 1〜8 枚目(全 8 枚)
1/5
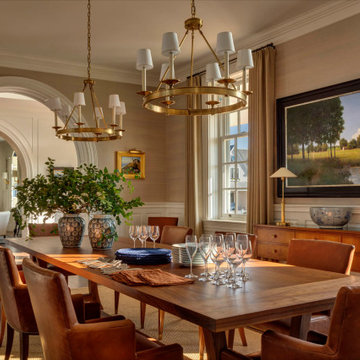
he allure of this elegant dining room is due to its warm tones, varied layers of textures and natural materials, and sense of cozy spaciousness. Together, these elements combine to create an overall feeling of refined warmth.

La sala da pranzo è caratterizzata dal tavolo centrostanza, la parete in legno con porta rasomuro ed armadio integrato ed il camino rivestito in pietra, il pavimento in gres grigio è integrato con il parquet utilizzato per la parete ed il mobilio vicino
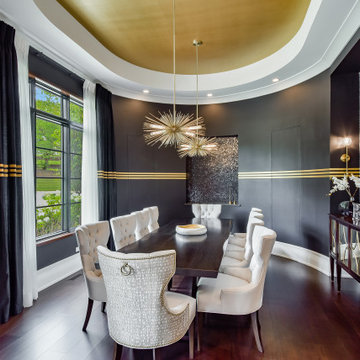
This semi-circular dining room has recessed a gold painted recessed light ledge a the ceiling. Recessed tiled niches on the 2 axis provide space for a buffet. Two hidden doors provide additional storage behind the walls.
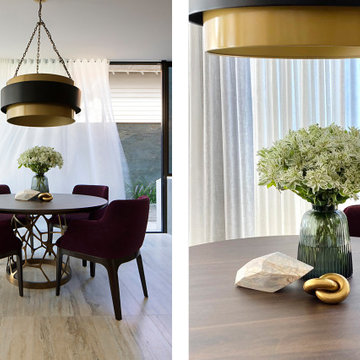
Massimo Interiors was engaged to style the interiors of this contemporary Brighton project, for a professional and polished end-result. When styling, my job is to interpret a client’s brief, and come up with ideas and creative concepts for the shoot. The aim was to keep it inviting and warm.
Blessed with a keen eye for aesthetics and details, I was able to successfully capture the best features, angles, and overall atmosphere of this newly built property.
With a knack for bringing a shot to life, I enjoy arranging objects, furniture and products to tell a story, what props to add and what to take away. I make sure that the composition is as complete as possible; that includes art, accessories, textiles and that finishing layer. Here, the introduction of soft finishes, textures, gold accents and rich merlot tones, are a welcome juxtaposition to the hard surfaces.
Sometimes it can be very different how things read on camera versus how they read in real life. I think a lot of finished projects can often feel bare if you don’t have things like books, textiles, objects, and my absolute favourite, fresh flowers.
I am very adept at working closely with photographers to get the right shot, yet I control most of the styling, and let the photographer focus on getting the shot. Despite the intricate logistics behind the scenes, not only on shoot days but also those prep days and return days too, the final photos are a testament to creativity and hard work.
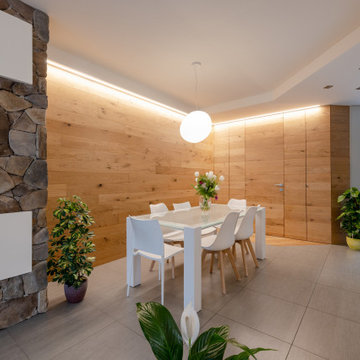
ミラノにあるラグジュアリーな巨大なモダンスタイルのおしゃれなLDK (茶色い壁、無垢フローリング、横長型暖炉、石材の暖炉まわり、ベージュの床、折り上げ天井、板張り壁) の写真
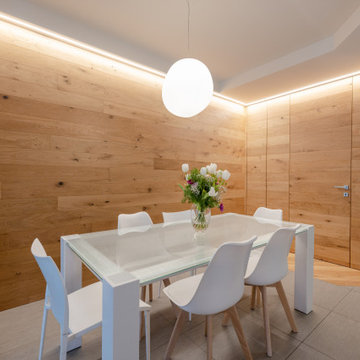
Per risaltare le pareti, la porta ed i mobili in legno abbiamo messo un led "a cascata" nel ribassamento del controsoffitto
ミラノにあるラグジュアリーな巨大な北欧スタイルのおしゃれなLDK (茶色い壁、無垢フローリング、横長型暖炉、石材の暖炉まわり、ベージュの床、折り上げ天井、板張り壁) の写真
ミラノにあるラグジュアリーな巨大な北欧スタイルのおしゃれなLDK (茶色い壁、無垢フローリング、横長型暖炉、石材の暖炉まわり、ベージュの床、折り上げ天井、板張り壁) の写真
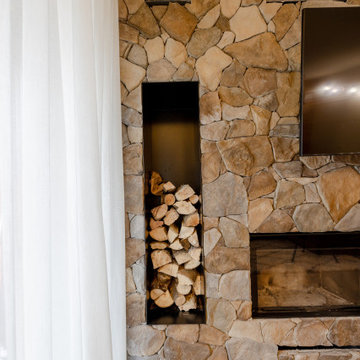
ミラノにあるラグジュアリーな巨大なコンテンポラリースタイルのおしゃれなLDK (茶色い壁、無垢フローリング、横長型暖炉、石材の暖炉まわり、ベージュの床、折り上げ天井、板張り壁) の写真
ラグジュアリーなダイニング (折り上げ天井、黒い壁、茶色い壁) の写真
1
