ラグジュアリーな中くらいなダイニング (白い天井、黒い床、茶色い床) の写真
絞り込み:
資材コスト
並び替え:今日の人気順
写真 1〜9 枚目(全 9 枚)

Werner Straube Photography
シカゴにあるラグジュアリーな中くらいなトランジショナルスタイルのおしゃれなダイニングキッチン (白い壁、濃色無垢フローリング、茶色い床、折り上げ天井、パネル壁、白い天井) の写真
シカゴにあるラグジュアリーな中くらいなトランジショナルスタイルのおしゃれなダイニングキッチン (白い壁、濃色無垢フローリング、茶色い床、折り上げ天井、パネル壁、白い天井) の写真
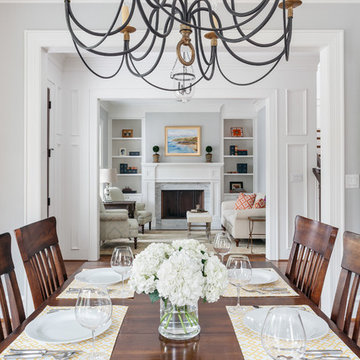
Benjamin Hill Photography
ヒューストンにあるラグジュアリーな中くらいなカントリー風のおしゃれなダイニング (青い壁、無垢フローリング、暖炉なし、茶色い床、白い天井) の写真
ヒューストンにあるラグジュアリーな中くらいなカントリー風のおしゃれなダイニング (青い壁、無垢フローリング、暖炉なし、茶色い床、白い天井) の写真
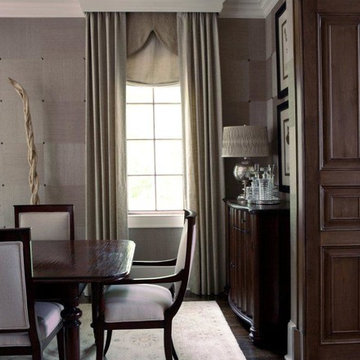
In the dining room, Pineapple House has a painted coffered ceiling with tongue and groove V-notch slats. It adds interest and texture to the 10 foot ceiling. To create trim with a flowing, seamless appearance, drapery cornices are integrated into the crown molding. Intense sun penetrates the room and led to the creation of a three-part window treatment. Designers use stationary drapery panels for acoustics and to soften edges. They add roman shades for solar control. A gothic-inspired arched valance in embossed linen for a formal accent. The valance is a soft echo of the gothic motif on the fireplace surround in the home’s adjacent keeping room. On the walls, they cut grass cloth into squares and alternate their direction when it is being hung. This creates a subtle visual effect that changes as the sun dances through the room and you walk around the space. Square nail heads punctuate the intersections by being turned and set on their tips, creating a 3-dimensional diamond shape. Chris Little Photography
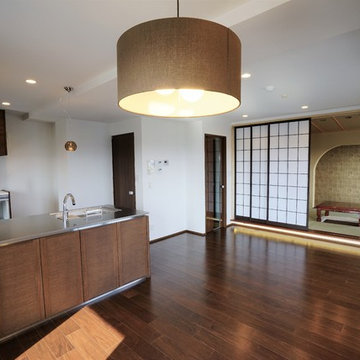
築24年のマンションをフルリノベーション。LDKの隣にモダンな和室。
他の地域にあるラグジュアリーな中くらいな和風のおしゃれなLDK (白い壁、合板フローリング、暖炉なし、茶色い床、クロスの天井、壁紙、白い天井) の写真
他の地域にあるラグジュアリーな中くらいな和風のおしゃれなLDK (白い壁、合板フローリング、暖炉なし、茶色い床、クロスの天井、壁紙、白い天井) の写真
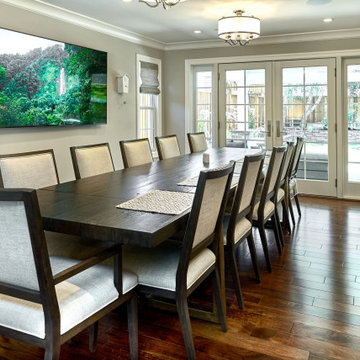
French doors with divided side lites take the place of the former sliding glass door, creating an elegant and open connection to the backyard. The original wall between the dining room and kitchen has been removed.
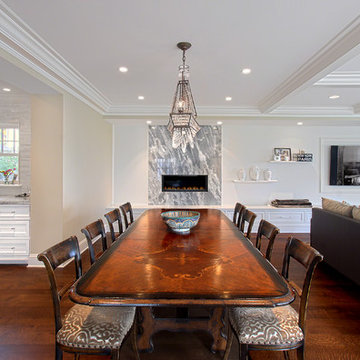
Dining space open to kitchen and family room- Norman Sizemore- photographer
シカゴにあるラグジュアリーな中くらいなトランジショナルスタイルのおしゃれなダイニングキッチン (濃色無垢フローリング、標準型暖炉、石材の暖炉まわり、白い壁、茶色い床、格子天井、白い天井) の写真
シカゴにあるラグジュアリーな中くらいなトランジショナルスタイルのおしゃれなダイニングキッチン (濃色無垢フローリング、標準型暖炉、石材の暖炉まわり、白い壁、茶色い床、格子天井、白い天井) の写真
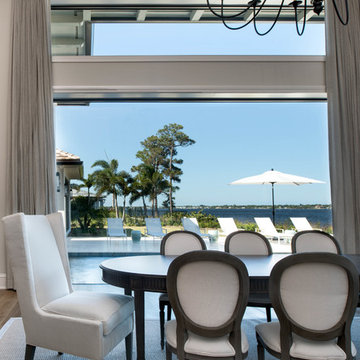
The glass wall in this dining room allows diners to enjoy activity in the pool and the river.
マイアミにあるラグジュアリーな中くらいなトランジショナルスタイルのおしゃれなLDK (グレーの壁、無垢フローリング、茶色い床、シアーカーテン、白い天井) の写真
マイアミにあるラグジュアリーな中くらいなトランジショナルスタイルのおしゃれなLDK (グレーの壁、無垢フローリング、茶色い床、シアーカーテン、白い天井) の写真
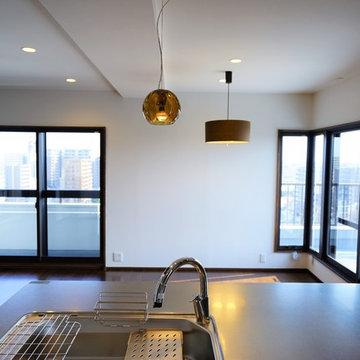
キッチンからは川沿いの街並みが一望できます。
他の地域にあるラグジュアリーな中くらいな和風のおしゃれなLDK (白い壁、合板フローリング、暖炉なし、茶色い床、クロスの天井、壁紙、白い天井) の写真
他の地域にあるラグジュアリーな中くらいな和風のおしゃれなLDK (白い壁、合板フローリング、暖炉なし、茶色い床、クロスの天井、壁紙、白い天井) の写真
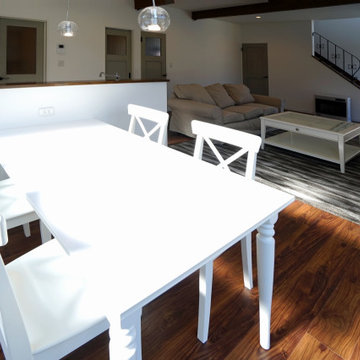
内装も外観と同じく白と木を基調にしています
他の地域にあるラグジュアリーな中くらいな北欧スタイルのおしゃれなLDK (白い壁、合板フローリング、暖炉なし、茶色い床、クロスの天井、壁紙、白い天井) の写真
他の地域にあるラグジュアリーな中くらいな北欧スタイルのおしゃれなLDK (白い壁、合板フローリング、暖炉なし、茶色い床、クロスの天井、壁紙、白い天井) の写真
ラグジュアリーな中くらいなダイニング (白い天井、黒い床、茶色い床) の写真
1