ラグジュアリーなダイニング (白い天井、濃色無垢フローリング) の写真
絞り込み:
資材コスト
並び替え:今日の人気順
写真 1〜16 枚目(全 16 枚)
1/4

Werner Straube Photography
シカゴにあるラグジュアリーな中くらいなトランジショナルスタイルのおしゃれなダイニングキッチン (白い壁、濃色無垢フローリング、茶色い床、折り上げ天井、パネル壁、白い天井) の写真
シカゴにあるラグジュアリーな中くらいなトランジショナルスタイルのおしゃれなダイニングキッチン (白い壁、濃色無垢フローリング、茶色い床、折り上げ天井、パネル壁、白い天井) の写真

Beyond the glass panels is the living room, with the family’s grand piano and mirrored fireplace wall that incorporates invisible TV.
フィラデルフィアにあるラグジュアリーな巨大なモダンスタイルのおしゃれなダイニング (グレーの壁、濃色無垢フローリング、標準型暖炉、金属の暖炉まわり、黒い床、折り上げ天井、白い天井) の写真
フィラデルフィアにあるラグジュアリーな巨大なモダンスタイルのおしゃれなダイニング (グレーの壁、濃色無垢フローリング、標準型暖炉、金属の暖炉まわり、黒い床、折り上げ天井、白い天井) の写真

Each space is defined with its own ceiling design to create definition and separate the kitchen, dining, and sitting rooms. Dining space with pass through to living room and kitchen has built -in buffet cabinets.
Norman Sizemore-Photographer

Designed for intimate gatherings, this charming oval-shaped dining room offers European appeal with its white-painted brick veneer walls and exquisite ceiling treatment. Visible through the window at left is a well-stocked wine room.
Project Details // Sublime Sanctuary
Upper Canyon, Silverleaf Golf Club
Scottsdale, Arizona
Architecture: Drewett Works
Builder: American First Builders
Interior Designer: Michele Lundstedt
Landscape architecture: Greey | Pickett
Photography: Werner Segarra
https://www.drewettworks.com/sublime-sanctuary/
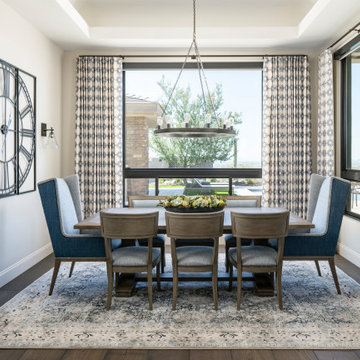
The classics never go out of style, as is the case with this custom new build that was interior designed from the blueprint stages with enduring longevity in mind. An eye for scale is key with these expansive spaces calling for proper proportions, intentional details, liveable luxe materials and a melding of functional design with timeless aesthetics. The result is cozy, welcoming and balanced grandeur. | Photography Joshua Caldwell
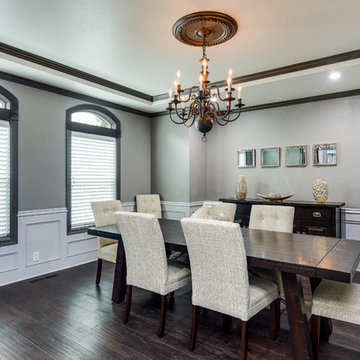
A traditional style home brought into the new century with modern touches. the space between the kitchen/dining room and living room were opened up to create a great room for a family to spend time together rather it be to set up for a party or the kids working on homework while dinner is being made. All 3.5 bathrooms were updated with a new floorplan in the master with a freestanding up and creating a large walk-in shower.
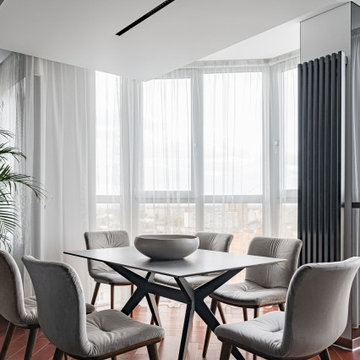
他の地域にあるラグジュアリーなおしゃれなLDK (白い壁、濃色無垢フローリング、赤い床、白い天井、シアーカーテン) の写真
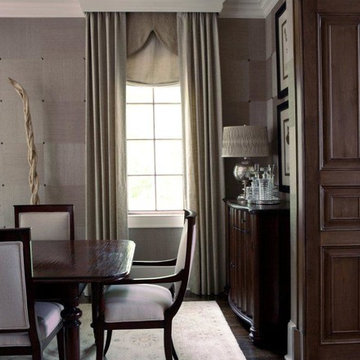
In the dining room, Pineapple House has a painted coffered ceiling with tongue and groove V-notch slats. It adds interest and texture to the 10 foot ceiling. To create trim with a flowing, seamless appearance, drapery cornices are integrated into the crown molding. Intense sun penetrates the room and led to the creation of a three-part window treatment. Designers use stationary drapery panels for acoustics and to soften edges. They add roman shades for solar control. A gothic-inspired arched valance in embossed linen for a formal accent. The valance is a soft echo of the gothic motif on the fireplace surround in the home’s adjacent keeping room. On the walls, they cut grass cloth into squares and alternate their direction when it is being hung. This creates a subtle visual effect that changes as the sun dances through the room and you walk around the space. Square nail heads punctuate the intersections by being turned and set on their tips, creating a 3-dimensional diamond shape. Chris Little Photography
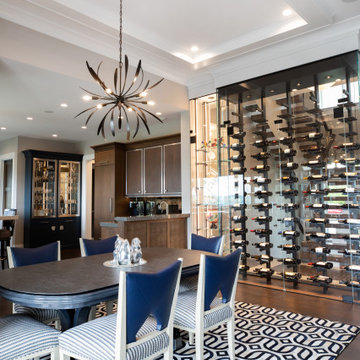
Dining room with temperature controlled wine storage, contemporary chandeliers and view into the kitchen.
ミルウォーキーにあるラグジュアリーな広いコンテンポラリースタイルのおしゃれなダイニングキッチン (濃色無垢フローリング、折り上げ天井、白い天井) の写真
ミルウォーキーにあるラグジュアリーな広いコンテンポラリースタイルのおしゃれなダイニングキッチン (濃色無垢フローリング、折り上げ天井、白い天井) の写真
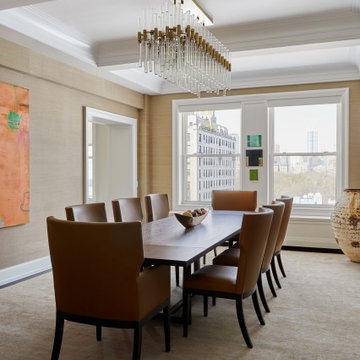
Dining Room
ニューヨークにあるラグジュアリーな広いトランジショナルスタイルのおしゃれなLDK (ベージュの壁、濃色無垢フローリング、ベージュの床、格子天井、壁紙、白い天井) の写真
ニューヨークにあるラグジュアリーな広いトランジショナルスタイルのおしゃれなLDK (ベージュの壁、濃色無垢フローリング、ベージュの床、格子天井、壁紙、白い天井) の写真
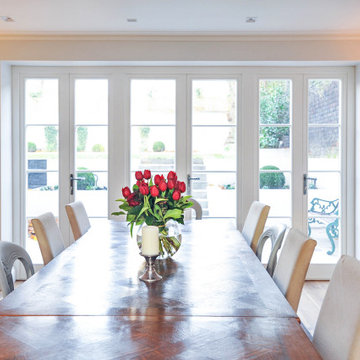
A formal, traditional and classic dining room area featuring a large wooden table, looking out into the garden.
ロンドンにあるラグジュアリーな広いトラディショナルスタイルのおしゃれなダイニング (白い壁、濃色無垢フローリング、標準型暖炉、石材の暖炉まわり、ベージュの床、白い天井) の写真
ロンドンにあるラグジュアリーな広いトラディショナルスタイルのおしゃれなダイニング (白い壁、濃色無垢フローリング、標準型暖炉、石材の暖炉まわり、ベージュの床、白い天井) の写真

Dining space with pass through to living room and kitchen has built -in buffet cabinets. Lighted cove ceiling creates cozy atmosphere.
Norman Sizemore-Photographer
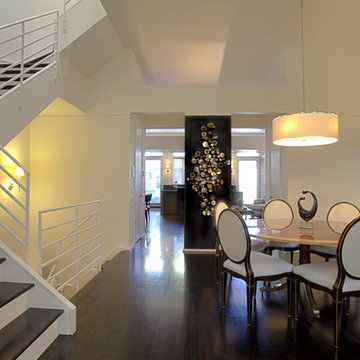
Gorgeous vaulted ceilings and open concept dining room
シカゴにあるラグジュアリーな広いトランジショナルスタイルのおしゃれなLDK (白い壁、濃色無垢フローリング、茶色い床、三角天井、白い天井) の写真
シカゴにあるラグジュアリーな広いトランジショナルスタイルのおしゃれなLDK (白い壁、濃色無垢フローリング、茶色い床、三角天井、白い天井) の写真
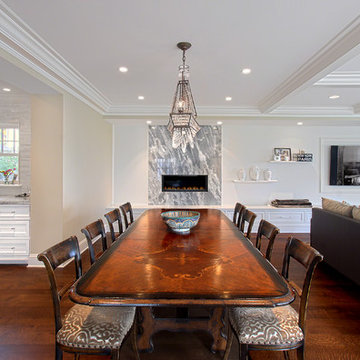
Dining space open to kitchen and family room- Norman Sizemore- photographer
シカゴにあるラグジュアリーな中くらいなトランジショナルスタイルのおしゃれなダイニングキッチン (濃色無垢フローリング、標準型暖炉、石材の暖炉まわり、白い壁、茶色い床、格子天井、白い天井) の写真
シカゴにあるラグジュアリーな中くらいなトランジショナルスタイルのおしゃれなダイニングキッチン (濃色無垢フローリング、標準型暖炉、石材の暖炉まわり、白い壁、茶色い床、格子天井、白い天井) の写真
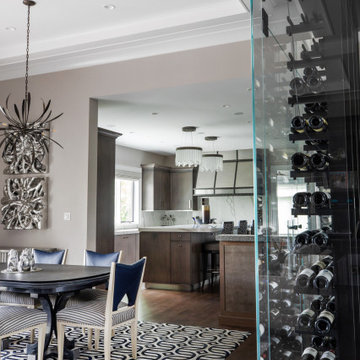
Dining room with temperature controlled wine storage, contemporary chandeliers and view into the kitchen.
ミルウォーキーにあるラグジュアリーな広いコンテンポラリースタイルのおしゃれなダイニングキッチン (濃色無垢フローリング、折り上げ天井、白い天井) の写真
ミルウォーキーにあるラグジュアリーな広いコンテンポラリースタイルのおしゃれなダイニングキッチン (濃色無垢フローリング、折り上げ天井、白い天井) の写真
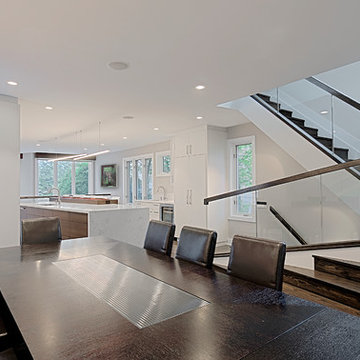
Contemporary Home Design-Kitchen Open to dining room.
Norman Sizemore-Photographer
シカゴにあるラグジュアリーな広いコンテンポラリースタイルのおしゃれなダイニングキッチン (白い壁、濃色無垢フローリング、茶色い床、白い天井) の写真
シカゴにあるラグジュアリーな広いコンテンポラリースタイルのおしゃれなダイニングキッチン (白い壁、濃色無垢フローリング、茶色い床、白い天井) の写真
ラグジュアリーなダイニング (白い天井、濃色無垢フローリング) の写真
1