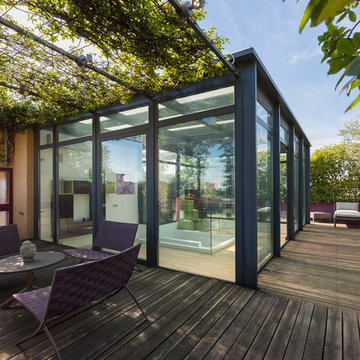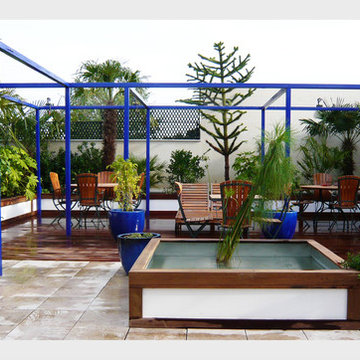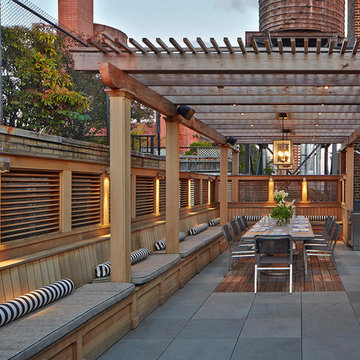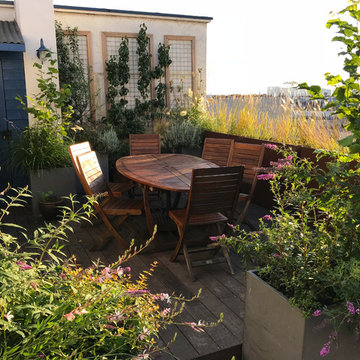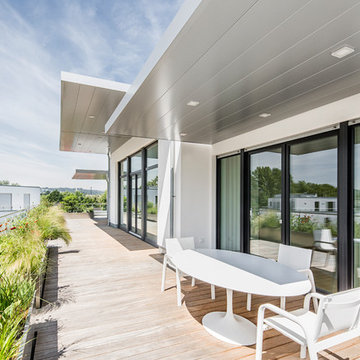ウッドデッキ (オーニング・日よけ、パーゴラ、張り出し屋根、屋上) の写真
絞り込み:
資材コスト
並び替え:今日の人気順
写真 1〜20 枚目(全 840 枚)
1/5

Photo: Laura Garner Design & Realty © 2016 Houzz
モントリオールにある中くらいなトラディショナルスタイルのおしゃれなウッドデッキ (パーゴラ、屋上) の写真
モントリオールにある中くらいなトラディショナルスタイルのおしゃれなウッドデッキ (パーゴラ、屋上) の写真

Reportaje fotográfico realizado a un apartamento vacacional en Calahonda (Málaga). Tras posterior reforma y decoración sencilla y elegante. Este espacio disfruta de una excelente luminosidad, y era esencial captarlo en las fotografías.
Lolo Mestanza

L'espace pergola offre un peu d'ombrage aux banquettes sur mesure
パリにある高級な広いビーチスタイルのおしゃれな屋上のデッキ (コンテナガーデン、パーゴラ、屋上) の写真
パリにある高級な広いビーチスタイルのおしゃれな屋上のデッキ (コンテナガーデン、パーゴラ、屋上) の写真

Photo Credit: E. Gualdoni Photography, Landscape Architect: Hoerr Schaudt
シカゴにある広いコンテンポラリースタイルのおしゃれな屋上のデッキ (パーゴラ、屋上) の写真
シカゴにある広いコンテンポラリースタイルのおしゃれな屋上のデッキ (パーゴラ、屋上) の写真
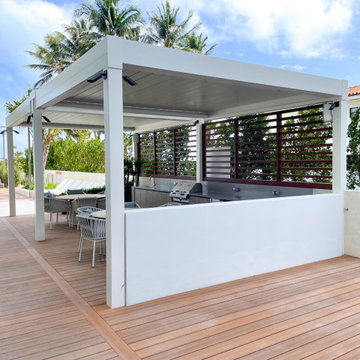
This private outdoor rooftop deck was made complete with its summer kitchen under a Aerolux pergola. This remote control operated louvered pergola retracts and also tilts and rotates at your demand. This pergola was also customized with aluminum slat screens at the back.
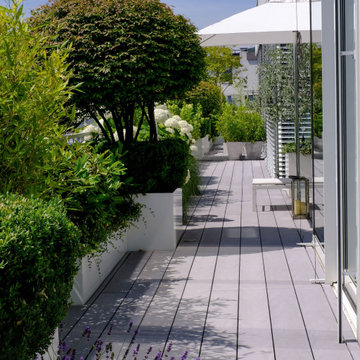
Dachterrasse mit wetterfesten Premium WPC Terrassenbelag von MYDECK aus Holz und Polyethylen. Der Premium Terrassenbelag von MYDECK ist bildschön, plegeleicht, wetterfest, splitterfrei und nachhaltig, da ohne Tropenholz und Made in Germany.
Für mehr Varianz auf der Fläche haben die Hochbeete unterschiedliche Höhen und Tiefen. Bepflanzt sind sie sowohl mit immergrünen Pflanzen, als auch mit saisonalen Akzentpflanzen. Die Terrasse mit dem grauen Premium WPC Terrassenbelag bietet mehrere Sitz- und Rückzugsbereiche für die Bewohner des Penthouses.
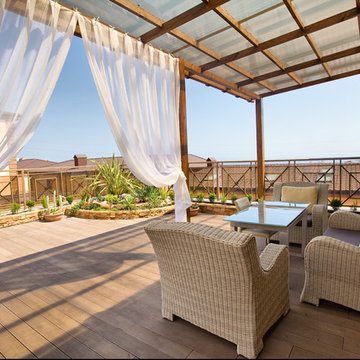
Большой балкон с деревянным навесом, защищающим от солнца и атмосферных осадков. Для ночного освещения используется настенный светильник в форме фонаря. Ротанговая плетеная мебель в светлом оттенке дополнена мягкими подушками. Низкий столик со стеклянной столешницей. В целях озеленения пространства оформлена клумба с каменной отделкой.
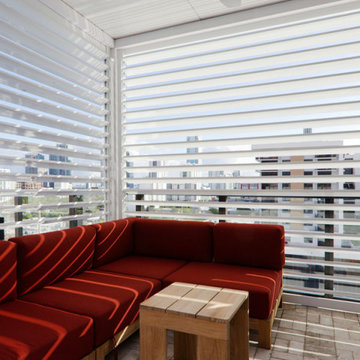
The team was challenged by the Arlo Hotel Wynwood to maximize the luxurious feel of its resort cabanas. To achieve this, each pool cabana was designed with a custom Azenco R-Shade fixed roof pergola. Azenco designers engineered a new style of privacy wall that opens and closes manually with added flexibility to the fixed-roof design. This innovation facilitates the tropical breeze when open and provides privacy when closed. These cabanas are perfect for architects and contractors seeking a professional yet luxurious atmosphere.
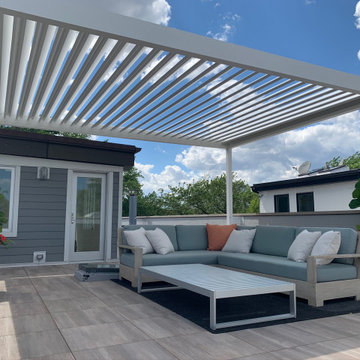
This stunning pergola is made of aluminum and its remote controlled louver system allows for sun, shade or waterproof cover any day of the year with the click of a button. The sleek and seamless design also integrates LED lighting for evening enjoyment. The deck also incorporates sleek porcelain tiles and outdoor accessories.
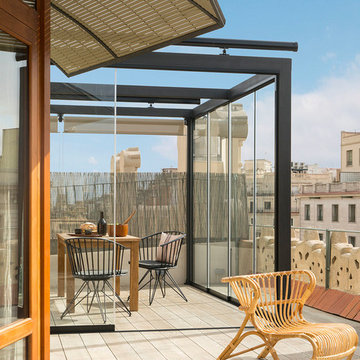
Proyecto realizado por Meritxell Ribé - The Room Studio
Construcción: The Room Work
Fotografías: Mauricio Fuertes
バルセロナにある広い地中海スタイルのおしゃれな屋上のデッキ (パーゴラ、屋上) の写真
バルセロナにある広い地中海スタイルのおしゃれな屋上のデッキ (パーゴラ、屋上) の写真

This unique city-home is designed with a center entry, flanked by formal living and dining rooms on either side. An expansive gourmet kitchen / great room spans the rear of the main floor, opening onto a terraced outdoor space comprised of more than 700SF.
The home also boasts an open, four-story staircase flooded with natural, southern light, as well as a lower level family room, four bedrooms (including two en-suite) on the second floor, and an additional two bedrooms and study on the third floor. A spacious, 500SF roof deck is accessible from the top of the staircase, providing additional outdoor space for play and entertainment.
Due to the location and shape of the site, there is a 2-car, heated garage under the house, providing direct entry from the garage into the lower level mudroom. Two additional off-street parking spots are also provided in the covered driveway leading to the garage.
Designed with family living in mind, the home has also been designed for entertaining and to embrace life's creature comforts. Pre-wired with HD Video, Audio and comprehensive low-voltage services, the home is able to accommodate and distribute any low voltage services requested by the homeowner.
This home was pre-sold during construction.
Steve Hall, Hedrich Blessing
ウッドデッキ (オーニング・日よけ、パーゴラ、張り出し屋根、屋上) の写真
1



