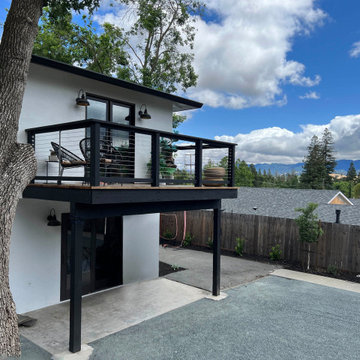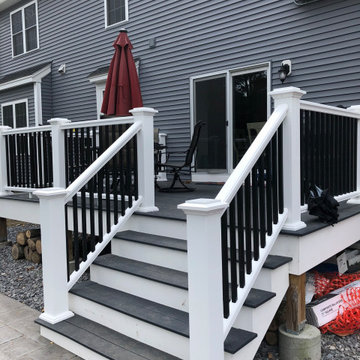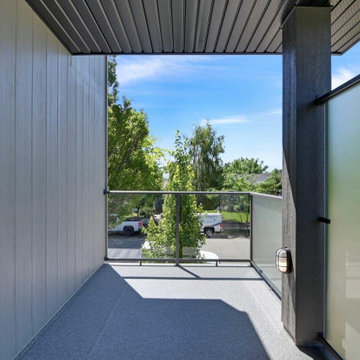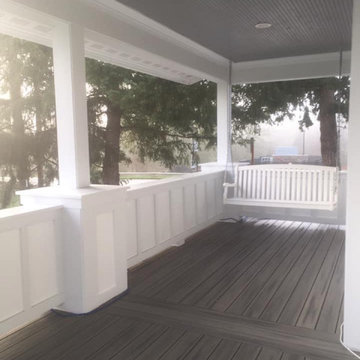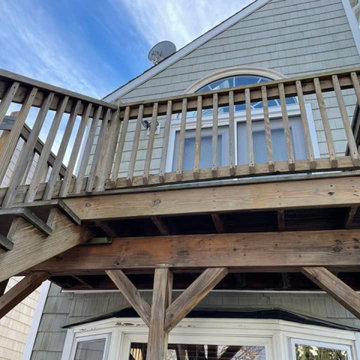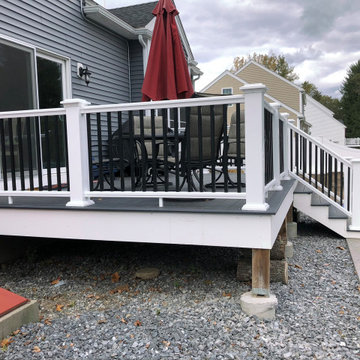小さなグレーのウッドデッキ (目隠し) の写真
絞り込み:
資材コスト
並び替え:今日の人気順
写真 1〜15 枚目(全 15 枚)
1/4
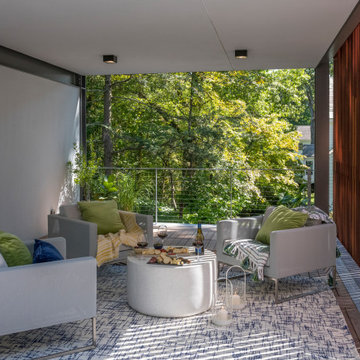
Set in the garden beside a traditional Dutch Colonial home in Wellesley, Flavin conceived this boldly modern retreat, built of steel, wood and concrete. The building is designed to engage the client’s passions for gardening, entertaining and restoring vintage Vespa scooters. The Vespa repair shop and garage are on the first floor. The second floor houses a home office and veranda. On top is a roof deck with space for lounging and outdoor dining, surrounded by a vegetable garden in raised planters. The structural steel frame of the building is left exposed; and the side facing the public side is draped with a mahogany screen that creates privacy in the building and diffuses the dappled light filtered through the trees. Photo by: Peter Vanderwarker Photography
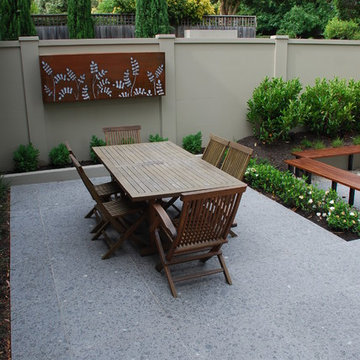
A row of waterhousias were placed along the boundary to create privacy. The design included a space for outdoor dining, a fireplace and an bar.
メルボルンにある小さなコンテンポラリースタイルのおしゃれなウッドデッキ (目隠し、オーニング・日よけ) の写真
メルボルンにある小さなコンテンポラリースタイルのおしゃれなウッドデッキ (目隠し、オーニング・日よけ) の写真
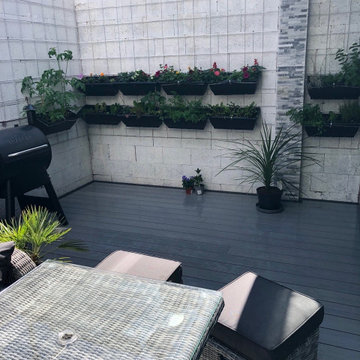
Check out this sunken courtyard decked with our Luxxe light grey woodgrain composite decking.
他の地域にある小さなコンテンポラリースタイルのおしゃれなウッドデッキ (目隠し) の写真
他の地域にある小さなコンテンポラリースタイルのおしゃれなウッドデッキ (目隠し) の写真
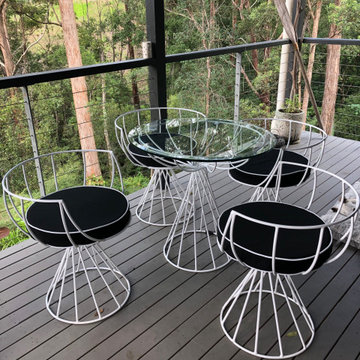
The retro dining setting carries the black and white colour theme from the home's interior onto the deck. It's a great spot to sit and watch the bird life at tree top height. The dining table and chairs were found at an op shop in pretty shabby condition. After being sand blasted and powder coated, they look a treat!
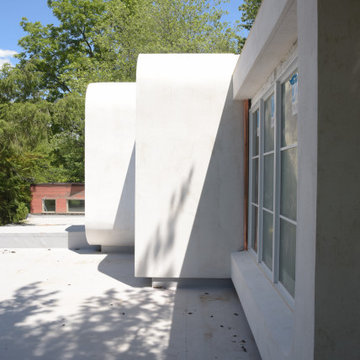
Designed in 1970 for an art collector, the existing referenced 70’s architectural principles. With its cadence of ‘70’s brick masses punctuated by a garage and a 4-foot-deep entrance recess. This recess, however, didn’t convey to the interior, which was occupied by disjointed service spaces. To solve, service spaces are moved and reorganized in open void in the garage. (See plan) This also organized the home: Service & utility on the left, reception central, and communal living spaces on the right.
To maintain clarity of the simple one-story 70’s composition, the second story add is recessive. A flex-studio/extra bedroom and office are designed ensuite creating a slender form and orienting them front to back and setting it back allows the add recede. Curves create a definite departure from the 70s home and by detailing it to "hover like a thought" above the first-floor roof and mentally removable sympathetic add.Existing unrelenting interior walls and a windowless entry, although ideal for fine art was unconducive for the young family of three. Added glass at the front recess welcomes light view and the removal of interior walls not only liberate rooms to communicate with each other but also reinform the cleared central entry space as a hub.
Even though the renovation reinforms its relationship with art, the joy and appreciation of art was not dismissed. A metal sculpture lost in the corner of the south side yard bumps the sculpture at the front entrance to the kitchen terrace over an added pedestal. (See plans) Since the roof couldn’t be railed without compromising the one-story '70s composition, the sculpture garden remains physically inaccessible however mirrors flanking the chimney allow the sculptures to be appreciated in three dimensions. The mirrors also afford privacy from the adjacent Tudor's large master bedroom addition 16-feet away.
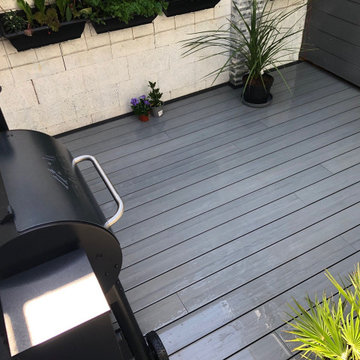
Check out this sunken courtyard decked with our Luxxe light grey woodgrain composite decking.
他の地域にある小さなコンテンポラリースタイルのおしゃれなウッドデッキ (目隠し) の写真
他の地域にある小さなコンテンポラリースタイルのおしゃれなウッドデッキ (目隠し) の写真
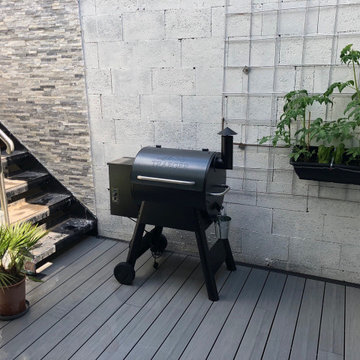
Check out this sunken courtyard decked with our Luxxe light grey woodgrain composite decking.
他の地域にある小さなコンテンポラリースタイルのおしゃれなウッドデッキ (目隠し) の写真
他の地域にある小さなコンテンポラリースタイルのおしゃれなウッドデッキ (目隠し) の写真
小さなグレーのウッドデッキ (目隠し) の写真
1
