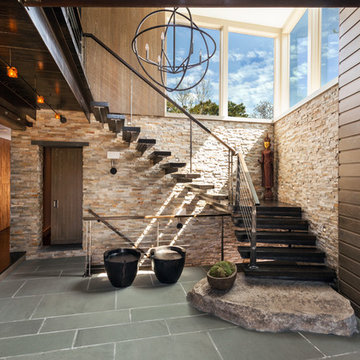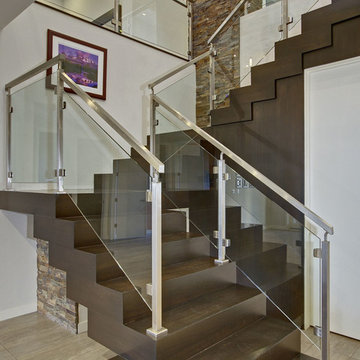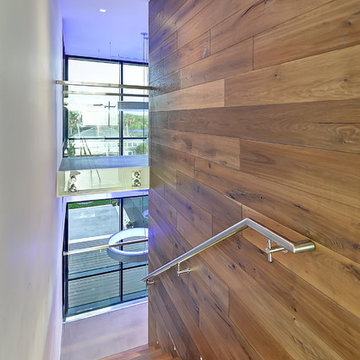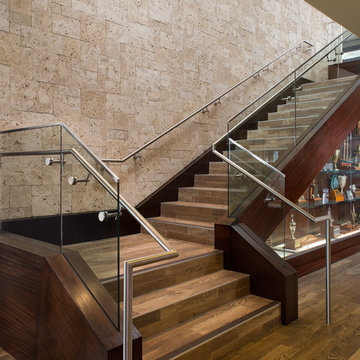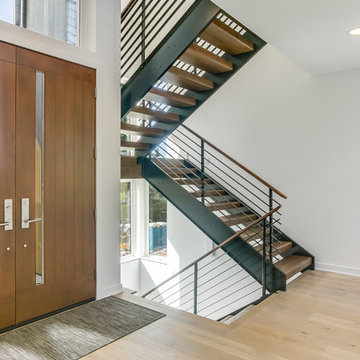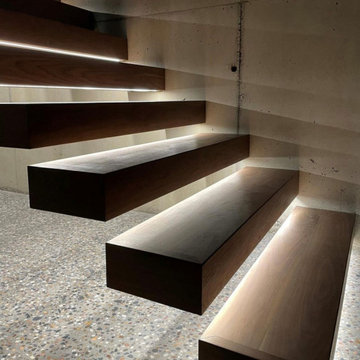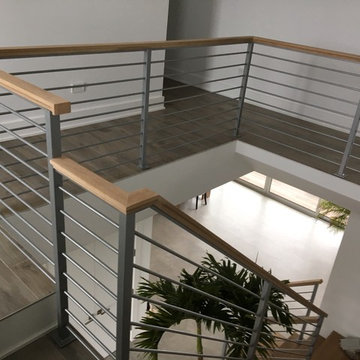高級な広い黒い、ブラウンのコンテンポラリースタイルのスケルトン階段の写真
絞り込み:
資材コスト
並び替え:今日の人気順
写真 1〜20 枚目(全 138 枚)
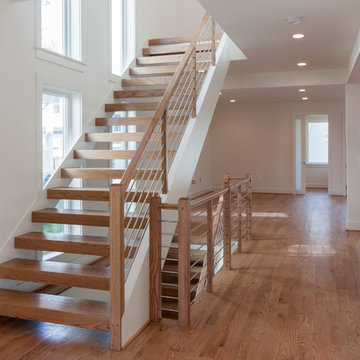
A remarkable Architect/Builder selected us to help design, build and install his geometric/contemporary four-level staircase; definitively not a “cookie-cutter” stair design, capable to blend/accompany very well the geometric forms of the custom millwork found throughout the home, and the spectacular chef’s kitchen/adjoining light filled family room. Since the architect’s goal was to allow plenty of natural light in at all times (staircase is located next to wall of windows), the stairs feature solid 2” oak treads with 4” nose extensions, absence of risers, and beautifully finished poplar stringers. The horizontal cable balustrade system flows dramatically from the lower level rec room to the magnificent view offered by the fourth level roof top deck. CSC © 1976-2020 Century Stair Company. All rights reserved.
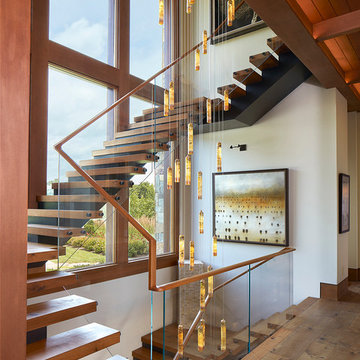
Custom interior two story stair with hot rolled steel chassis, glass guardrail and walnut handrail & treads.
ボルチモアにある高級な広いコンテンポラリースタイルのおしゃれな階段の写真
ボルチモアにある高級な広いコンテンポラリースタイルのおしゃれな階段の写真

Top view of floating staircase and custom multi-pendant glass chandelier.
サクラメントにある高級な広いコンテンポラリースタイルのおしゃれなスケルトン階段 (金属の蹴込み板、ガラスフェンス) の写真
サクラメントにある高級な広いコンテンポラリースタイルのおしゃれなスケルトン階段 (金属の蹴込み板、ガラスフェンス) の写真
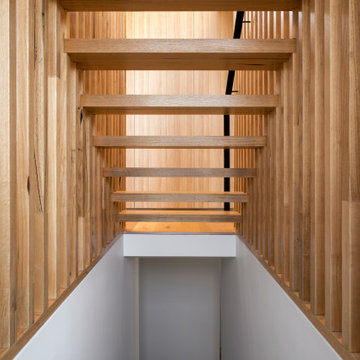
The main internal feature of the house, the design of the floating staircase involved extensive days working together with a structural engineer to refine so that each solid timber stair tread sat perfectly in between long vertical timber battens without the need for stair stringers. This unique staircase was intended to give a feeling of lightness to complement the floating facade and continuous flow of internal spaces.
The warm timber of the staircase continues throughout the refined, minimalist interiors, with extensive use for flooring, kitchen cabinetry and ceiling, combined with luxurious marble in the bathrooms and wrapping the high-ceilinged main bedroom in plywood panels with 10mm express joints.
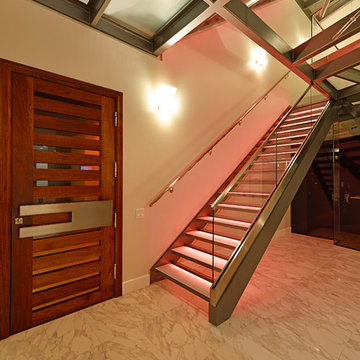
If there is a God of architecture he was smiling when this large oceanfront contemporary home was conceived in built.
Located in Treasure Island, The Sand Castle Capital of the world, our modern, majestic masterpiece is a turtle friendly beacon of beauty and brilliance. This award-winning home design includes a three-story glass staircase, six sets of folding glass window walls to the ocean, custom artistic lighting and custom cabinetry and millwork galore. What an inspiration it has been for JS. Company to be selected to build this exceptional one-of-a-kind luxury home.
Contemporary, Tampa Flordia
DSA
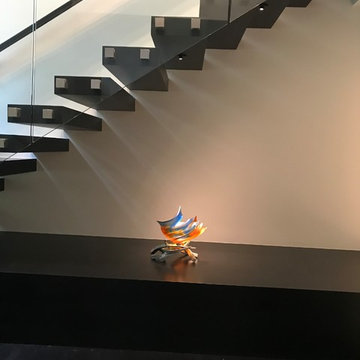
black floating stairs
ミネアポリスにある高級な広いコンテンポラリースタイルのおしゃれなスケルトン階段 (木の蹴込み板、ガラスフェンス) の写真
ミネアポリスにある高級な広いコンテンポラリースタイルのおしゃれなスケルトン階段 (木の蹴込み板、ガラスフェンス) の写真
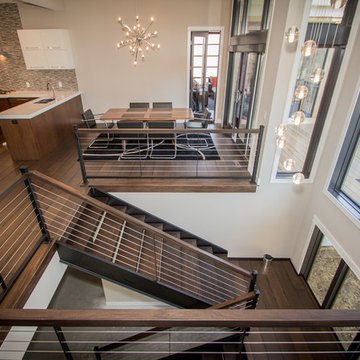
James Gray Photography
Spacious open modern iron staircase overlooking the open deck and pond, cable rails with eagle windows.
Custom Built Modern Home in Eagles Landing Neighborhood of Saint Augusta, Mn - Build by Werschay Homes.
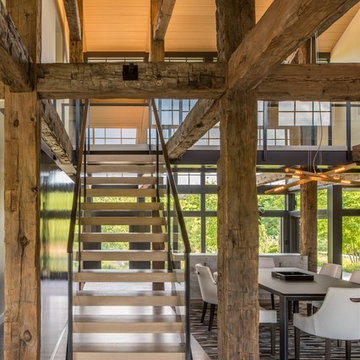
Owner, architect, and site merged a design from their mutual association with the river.
Located on the edge of Goose Creek, the owner was drawn to the site, reminiscent of a river from his youth that he used to tube down with friends and a 6-pack of beer. The architect, although growing up a country way, had similar memories along the water.
Design gains momentum from conversations of built forms they recall floating along: mills and industrial compounds lining waterways that once acted as their lifeline. The common memories of floating past stone abutments and looking up at timber trussed bridges from below inform the interior. The concept extends into the hardscape in piers, and terraces that recall those partial elements remaining in and around the river.
©️Maxwell MacKenzie
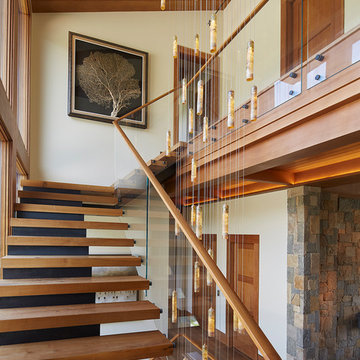
Custom interior two story stair with hot rolled steel chassis, glass guardrail and walnut handrail & treads.
ボルチモアにある高級な広いコンテンポラリースタイルのおしゃれな階段の写真
ボルチモアにある高級な広いコンテンポラリースタイルのおしゃれな階段の写真
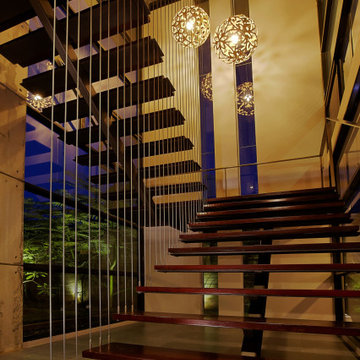
The timber staircase was designed to float within it's own space just off the lobby. The steel cable balustrade appears to support the stair and draw the eye upwards. Laser cut steel pendant lights add to the floating effect.
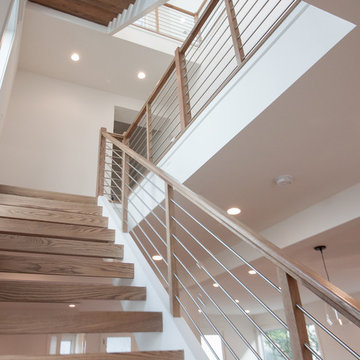
A remarkable Architect/Builder selected us to help design, build and install his geometric/contemporary four-level staircase; definitively not a “cookie-cutter” stair design, capable to blend/accompany very well the geometric forms of the custom millwork found throughout the home, and the spectacular chef’s kitchen/adjoining light filled family room. Since the architect’s goal was to allow plenty of natural light in at all times (staircase is located next to wall of windows), the stairs feature solid 2” oak treads with 4” nose extensions, absence of risers, and beautifully finished poplar stringers. The horizontal cable balustrade system flows dramatically from the lower level rec room to the magnificent view offered by the fourth level roof top deck. CSC © 1976-2020 Century Stair Company. All rights reserved.
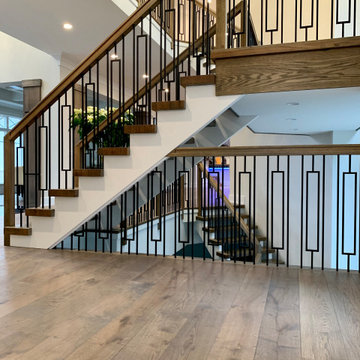
This sleek contemporary design capitalizes upon the Dutch Haus wide plank vintage oak floors. A geometric chandelier mirrors the architectural block ceiling with custom hidden lighting, in turn mirroring an exquisitely polished stone fireplace. Floor: 7” wide-plank Vintage French Oak | Rustic Character | DutchHaus® Collection smooth surface | nano-beveled edge | color Erin Grey | Satin Hardwax Oil. For more information please email us at: sales@signaturehardwoods.com
高級な広い黒い、ブラウンのコンテンポラリースタイルのスケルトン階段の写真
1
