コンテンポラリースタイルのトイレ・洗面所 (御影石の洗面台、亜鉛の洗面台、フラットパネル扉のキャビネット) の写真
絞り込み:
資材コスト
並び替え:今日の人気順
写真 41〜60 枚目(全 207 枚)
1/5
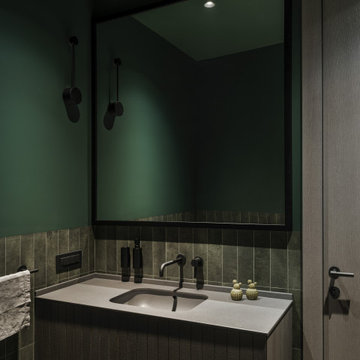
モスクワにある高級な中くらいなコンテンポラリースタイルのおしゃれなトイレ・洗面所 (フラットパネル扉のキャビネット、緑のキャビネット、御影石の洗面台、グレーの洗面カウンター、フローティング洗面台) の写真
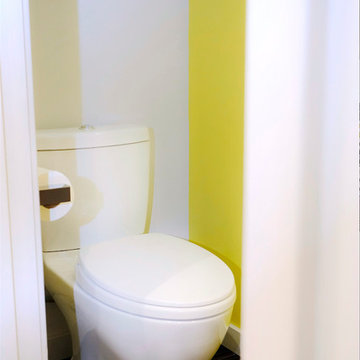
Photography by Kevin Guzman
サンフランシスコにある高級な小さなコンテンポラリースタイルのおしゃれなトイレ・洗面所 (フラットパネル扉のキャビネット、淡色木目調キャビネット、一体型トイレ 、黄色いタイル、黄色い壁、セラミックタイルの床、ベッセル式洗面器、御影石の洗面台、黒い床、黒い洗面カウンター) の写真
サンフランシスコにある高級な小さなコンテンポラリースタイルのおしゃれなトイレ・洗面所 (フラットパネル扉のキャビネット、淡色木目調キャビネット、一体型トイレ 、黄色いタイル、黄色い壁、セラミックタイルの床、ベッセル式洗面器、御影石の洗面台、黒い床、黒い洗面カウンター) の写真
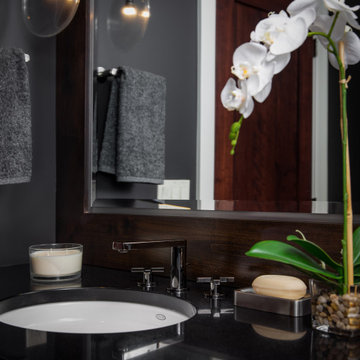
The picture our clients had in mind was a boutique hotel lobby with a modern feel and their favorite art on the walls. We designed a space perfect for adult and tween use, like entertaining and playing billiards with friends. We used alder wood panels with nickel reveals to unify the visual palette of the basement and rooms on the upper floors. Beautiful linoleum flooring in black and white adds a hint of drama. Glossy, white acrylic panels behind the walkup bar bring energy and excitement to the space. We also remodeled their Jack-and-Jill bathroom into two separate rooms – a luxury powder room and a more casual bathroom, to accommodate their evolving family needs.
---
Project designed by Minneapolis interior design studio LiLu Interiors. They serve the Minneapolis-St. Paul area, including Wayzata, Edina, and Rochester, and they travel to the far-flung destinations where their upscale clientele owns second homes.
For more about LiLu Interiors, see here: https://www.liluinteriors.com/
To learn more about this project, see here:
https://www.liluinteriors.com/portfolio-items/hotel-inspired-basement-design/
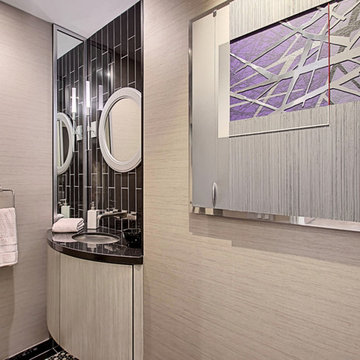
Peak Photography
ロサンゼルスにあるお手頃価格の小さなコンテンポラリースタイルのおしゃれなトイレ・洗面所 (フラットパネル扉のキャビネット、グレーのキャビネット、分離型トイレ、モノトーンのタイル、石タイル、グレーの壁、モザイクタイル、アンダーカウンター洗面器、御影石の洗面台) の写真
ロサンゼルスにあるお手頃価格の小さなコンテンポラリースタイルのおしゃれなトイレ・洗面所 (フラットパネル扉のキャビネット、グレーのキャビネット、分離型トイレ、モノトーンのタイル、石タイル、グレーの壁、モザイクタイル、アンダーカウンター洗面器、御影石の洗面台) の写真
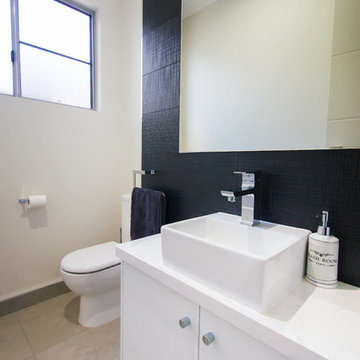
Liz Andrews
他の地域にある高級な広いコンテンポラリースタイルのおしゃれなトイレ・洗面所 (ベッセル式洗面器、フラットパネル扉のキャビネット、白いキャビネット、黒いタイル、セラミックタイル、白い壁、一体型トイレ 、セラミックタイルの床、御影石の洗面台、グレーの床、白い洗面カウンター、フローティング洗面台) の写真
他の地域にある高級な広いコンテンポラリースタイルのおしゃれなトイレ・洗面所 (ベッセル式洗面器、フラットパネル扉のキャビネット、白いキャビネット、黒いタイル、セラミックタイル、白い壁、一体型トイレ 、セラミックタイルの床、御影石の洗面台、グレーの床、白い洗面カウンター、フローティング洗面台) の写真
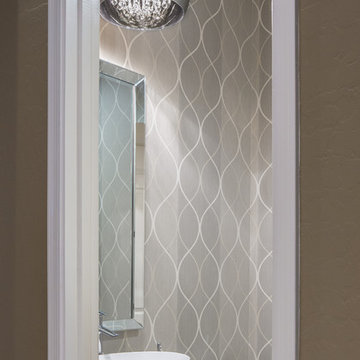
Glamorous, contemporary powder bath, finished with a patterned wallpaper and gorgeous porcelain and glass tile. Vanity stained in a dark wood with a light granite countertop, modern sink, guilder mirror and a stunning crystal chandelier.
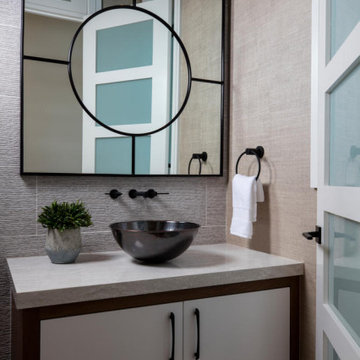
マイアミにある広いコンテンポラリースタイルのおしゃれなトイレ・洗面所 (フラットパネル扉のキャビネット、白いキャビネット、グレーのタイル、磁器タイル、ベージュの壁、ベッセル式洗面器、御影石の洗面台、グレーの洗面カウンター) の写真
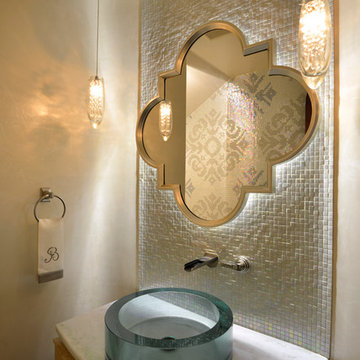
オースティンにある広いコンテンポラリースタイルのおしゃれなトイレ・洗面所 (フラットパネル扉のキャビネット、グレーのタイル、ベージュの壁、ベッセル式洗面器、御影石の洗面台、中間色木目調キャビネット) の写真
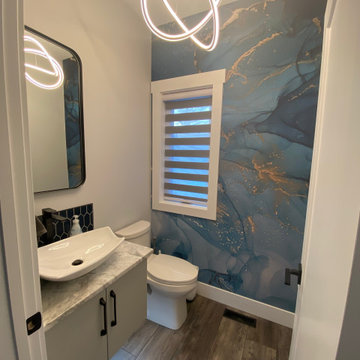
A long narrow ensuite that maximizes all usable storage space. The vanity features double square sinks, with 12 drawers, and a large tower so everything can be tucked away! A spacious custom tiled shower with natural stone floor makes this space feel like a spa.

Ракурс сан.узла
他の地域にあるお手頃価格の中くらいなコンテンポラリースタイルのおしゃれなトイレ・洗面所 (フラットパネル扉のキャビネット、黒いキャビネット、壁掛け式トイレ、モノトーンのタイル、磁器タイル、大理石の床、御影石の洗面台、黒い床、黒い洗面カウンター、フローティング洗面台、ベッセル式洗面器) の写真
他の地域にあるお手頃価格の中くらいなコンテンポラリースタイルのおしゃれなトイレ・洗面所 (フラットパネル扉のキャビネット、黒いキャビネット、壁掛け式トイレ、モノトーンのタイル、磁器タイル、大理石の床、御影石の洗面台、黒い床、黒い洗面カウンター、フローティング洗面台、ベッセル式洗面器) の写真

Recreation
Contemporary Style
シアトルにあるお手頃価格の小さなコンテンポラリースタイルのおしゃれなトイレ・洗面所 (フラットパネル扉のキャビネット、グレーのキャビネット、一体型トイレ 、白いタイル、セラミックタイル、白い壁、濃色無垢フローリング、御影石の洗面台、茶色い床、白い洗面カウンター、フローティング洗面台) の写真
シアトルにあるお手頃価格の小さなコンテンポラリースタイルのおしゃれなトイレ・洗面所 (フラットパネル扉のキャビネット、グレーのキャビネット、一体型トイレ 、白いタイル、セラミックタイル、白い壁、濃色無垢フローリング、御影石の洗面台、茶色い床、白い洗面カウンター、フローティング洗面台) の写真
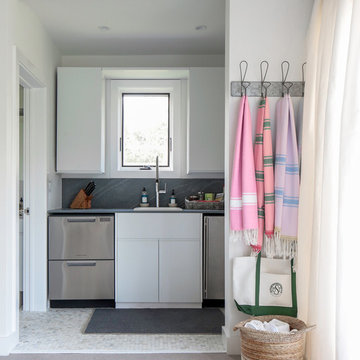
Modern luxury meets warm farmhouse in this Southampton home! Scandinavian inspired furnishings and light fixtures create a clean and tailored look, while the natural materials found in accent walls, casegoods, the staircase, and home decor hone in on a homey feel. An open-concept interior that proves less can be more is how we’d explain this interior. By accentuating the “negative space,” we’ve allowed the carefully chosen furnishings and artwork to steal the show, while the crisp whites and abundance of natural light create a rejuvenated and refreshed interior.
This sprawling 5,000 square foot home includes a salon, ballet room, two media rooms, a conference room, multifunctional study, and, lastly, a guest house (which is a mini version of the main house).
Project Location: Southamptons. Project designed by interior design firm, Betty Wasserman Art & Interiors. From their Chelsea base, they serve clients in Manhattan and throughout New York City, as well as across the tri-state area and in The Hamptons.
For more about Betty Wasserman, click here: https://www.bettywasserman.com/
To learn more about this project, click here: https://www.bettywasserman.com/spaces/southampton-modern-farmhouse/
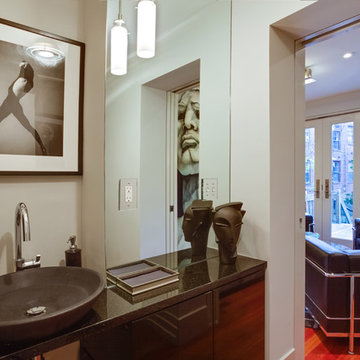
An Art Deco remodel of a historic rowhouse on Capitol Hill in Washington DC. Most spaces are used for formal and informal entertaining. The rowhouse was originally 4 apartment units that were converted back to a single family residence.
Photos by: Jason Flakes
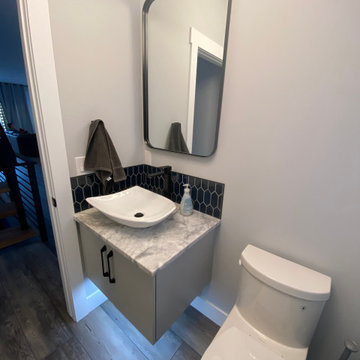
A long narrow ensuite that maximizes all usable storage space. The vanity features double square sinks, with 12 drawers, and a large tower so everything can be tucked away! A spacious custom tiled shower with natural stone floor makes this space feel like a spa.
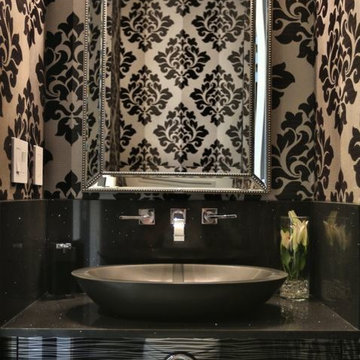
Glamour is the statement in this compact Powder Room with a floating vanity. An oval stone vessel sink sits on a Cambrian stone counter with extra high backsplash to match.
Chrome faucets with Swarovski crystals add the finishing touch.
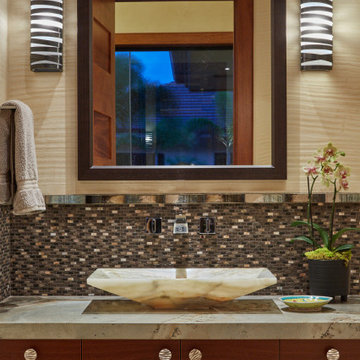
ハワイにあるラグジュアリーな広いコンテンポラリースタイルのおしゃれなトイレ・洗面所 (フラットパネル扉のキャビネット、濃色木目調キャビネット、分離型トイレ、ガラスタイル、マルチカラーの壁、ライムストーンの床、ベッセル式洗面器、御影石の洗面台、マルチカラーの床、マルチカラーの洗面カウンター、フローティング洗面台) の写真
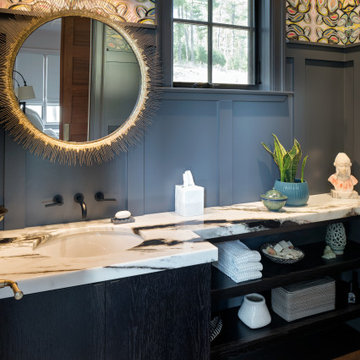
他の地域にあるコンテンポラリースタイルのおしゃれなトイレ・洗面所 (フラットパネル扉のキャビネット、黒いキャビネット、無垢フローリング、御影石の洗面台、白い洗面カウンター、フローティング洗面台、壁紙) の写真
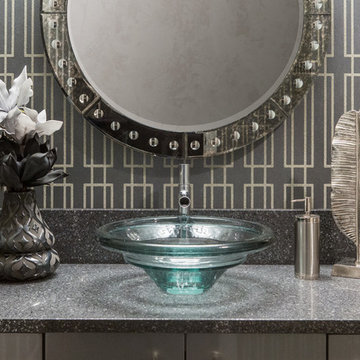
Mike Cassimatis
セントルイスにあるコンテンポラリースタイルのおしゃれなトイレ・洗面所 (フラットパネル扉のキャビネット、グレーのキャビネット、一体型トイレ 、グレーの壁、ベッセル式洗面器、御影石の洗面台) の写真
セントルイスにあるコンテンポラリースタイルのおしゃれなトイレ・洗面所 (フラットパネル扉のキャビネット、グレーのキャビネット、一体型トイレ 、グレーの壁、ベッセル式洗面器、御影石の洗面台) の写真
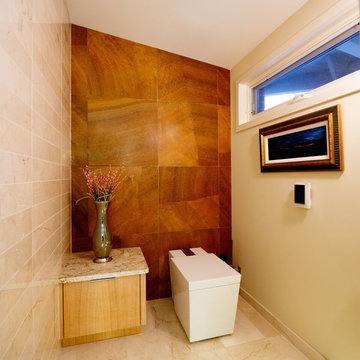
Photos: Wildenauer Photography
ミネアポリスにある巨大なコンテンポラリースタイルのおしゃれなトイレ・洗面所 (フラットパネル扉のキャビネット、淡色木目調キャビネット、ビデ、ベージュのタイル、石スラブタイル、白い壁、トラバーチンの床、アンダーカウンター洗面器、御影石の洗面台) の写真
ミネアポリスにある巨大なコンテンポラリースタイルのおしゃれなトイレ・洗面所 (フラットパネル扉のキャビネット、淡色木目調キャビネット、ビデ、ベージュのタイル、石スラブタイル、白い壁、トラバーチンの床、アンダーカウンター洗面器、御影石の洗面台) の写真
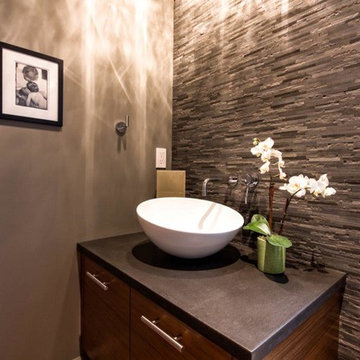
Myshsael Schlyecher Photography
バンクーバーにあるお手頃価格の小さなコンテンポラリースタイルのおしゃれなトイレ・洗面所 (フラットパネル扉のキャビネット、中間色木目調キャビネット、グレーのタイル、石タイル、ベッセル式洗面器、一体型トイレ 、グレーの壁、無垢フローリング、御影石の洗面台、茶色い床、グレーの洗面カウンター) の写真
バンクーバーにあるお手頃価格の小さなコンテンポラリースタイルのおしゃれなトイレ・洗面所 (フラットパネル扉のキャビネット、中間色木目調キャビネット、グレーのタイル、石タイル、ベッセル式洗面器、一体型トイレ 、グレーの壁、無垢フローリング、御影石の洗面台、茶色い床、グレーの洗面カウンター) の写真
コンテンポラリースタイルのトイレ・洗面所 (御影石の洗面台、亜鉛の洗面台、フラットパネル扉のキャビネット) の写真
3