コンテンポラリースタイルのトイレ・洗面所 (御影石の洗面台、大理石の洗面台、亜鉛の洗面台、フラットパネル扉のキャビネット) の写真
絞り込み:
資材コスト
並び替え:今日の人気順
写真 1〜20 枚目(全 510 枚)

Jewel-like powder room with blue and bronze tones. Floating cabinet with curved front and exotic stone counter top. Glass mosaic wall reflects light as does the venetian plaster wall finish. Custom doors have arched metal inset.
Interior design by Susan Hersker and Elaine Ryckman
Project designed by Susie Hersker’s Scottsdale interior design firm Design Directives. Design Directives is active in Phoenix, Paradise Valley, Cave Creek, Carefree, Sedona, and beyond.
For more about Design Directives, click here: https://susanherskerasid.com/
To learn more about this project, click here: https://susanherskerasid.com/desert-contemporary/
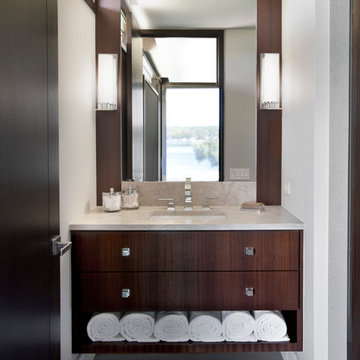
This floating vanity is done in a ribbon sapele with marble counter tops and a cleverly placed area to accommodate towels. Sconces flanking the large mirror create an overall effortless look.

This white custom vanity in white on white powder room is dramatized by the custom French mirror hanging from the ceiling with a backdrop of wall tiles set in white sand and concrete. The silver chair fabric creates a glamorous touch.

The image captures a minimalist and elegant cloakroom vanity area that blends functionality with design aesthetics. The vanity itself is a modern floating unit with clean lines and a combination of white and subtle gold finishes, creating a luxurious yet understated look. A unique pink basin sits atop the vanity, adding a pop of soft color that complements the neutral palette.
Above the basin, a sleek, gold tap emerges from the wall, mirroring the gold accents on the vanity and enhancing the sophisticated vibe of the space. A round mirror with a simple frame reflects the room, contributing to the area's spacious and airy feel. Adjacent to the mirror is a wall-mounted light fixture with a mid-century modern influence, featuring clear glass and brass elements that resonate with the room's fixtures.
The walls are adorned with a textured wallpaper in a muted pattern, providing depth and interest without overwhelming the space. A semi-sheer window treatment allows for natural light to filter through, illuminating the vanity area and highlighting the wallpaper's subtle texture.
This bathroom vanity design showcases attention to detail and a preference for refined simplicity, with every element carefully chosen to create a cohesive and serene environment.
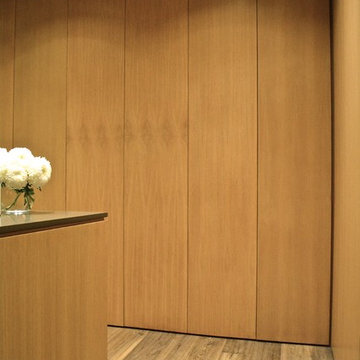
ロサンゼルスにある高級な広いコンテンポラリースタイルのおしゃれなトイレ・洗面所 (フラットパネル扉のキャビネット、中間色木目調キャビネット、白い壁、大理石の洗面台) の写真

オースティンにある小さなコンテンポラリースタイルのおしゃれなトイレ・洗面所 (フラットパネル扉のキャビネット、オレンジのキャビネット、ベージュの壁、オーバーカウンターシンク、大理石の洗面台、ベージュのカウンター、造り付け洗面台) の写真

Авторы проекта: Ведран Бркич, Лидия Бркич и Анна Гармаш
Фотограф: Сергей Красюк
モスクワにあるラグジュアリーな小さなコンテンポラリースタイルのおしゃれなトイレ・洗面所 (フラットパネル扉のキャビネット、黒いキャビネット、グレーのタイル、大理石タイル、大理石の床、大理石の洗面台、ベージュの床、黒い洗面カウンター、ベッセル式洗面器) の写真
モスクワにあるラグジュアリーな小さなコンテンポラリースタイルのおしゃれなトイレ・洗面所 (フラットパネル扉のキャビネット、黒いキャビネット、グレーのタイル、大理石タイル、大理石の床、大理石の洗面台、ベージュの床、黒い洗面カウンター、ベッセル式洗面器) の写真

The picture our clients had in mind was a boutique hotel lobby with a modern feel and their favorite art on the walls. We designed a space perfect for adult and tween use, like entertaining and playing billiards with friends. We used alder wood panels with nickel reveals to unify the visual palette of the basement and rooms on the upper floors. Beautiful linoleum flooring in black and white adds a hint of drama. Glossy, white acrylic panels behind the walkup bar bring energy and excitement to the space. We also remodeled their Jack-and-Jill bathroom into two separate rooms – a luxury powder room and a more casual bathroom, to accommodate their evolving family needs.
---
Project designed by Minneapolis interior design studio LiLu Interiors. They serve the Minneapolis-St. Paul area, including Wayzata, Edina, and Rochester, and they travel to the far-flung destinations where their upscale clientele owns second homes.
For more about LiLu Interiors, see here: https://www.liluinteriors.com/
To learn more about this project, see here:
https://www.liluinteriors.com/portfolio-items/hotel-inspired-basement-design/

Powder room. Amazing black and grey finishes. led lighting and custom wall tile.
ラスベガスにあるラグジュアリーな広いコンテンポラリースタイルのおしゃれなトイレ・洗面所 (フラットパネル扉のキャビネット、黒いキャビネット、一体型トイレ 、グレーのタイル、セラミックタイル、黒い壁、セラミックタイルの床、オーバーカウンターシンク、御影石の洗面台、グレーの床、黒い洗面カウンター、フローティング洗面台) の写真
ラスベガスにあるラグジュアリーな広いコンテンポラリースタイルのおしゃれなトイレ・洗面所 (フラットパネル扉のキャビネット、黒いキャビネット、一体型トイレ 、グレーのタイル、セラミックタイル、黒い壁、セラミックタイルの床、オーバーカウンターシンク、御影石の洗面台、グレーの床、黒い洗面カウンター、フローティング洗面台) の写真

Mutina puzzle tiles in cerulean are the centerpiece of this powder room off of the kitchen. Custom cabinetry in maple and satin nickel complete the room.
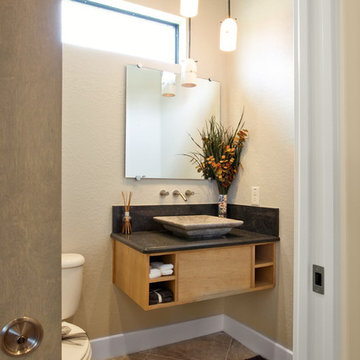
Johnston Photography Gainesville, FL
オーランドにある高級な小さなコンテンポラリースタイルのおしゃれなトイレ・洗面所 (フラットパネル扉のキャビネット、淡色木目調キャビネット、分離型トイレ、ベージュの壁、トラバーチンの床、ベッセル式洗面器、御影石の洗面台、ベージュの床) の写真
オーランドにある高級な小さなコンテンポラリースタイルのおしゃれなトイレ・洗面所 (フラットパネル扉のキャビネット、淡色木目調キャビネット、分離型トイレ、ベージュの壁、トラバーチンの床、ベッセル式洗面器、御影石の洗面台、ベージュの床) の写真
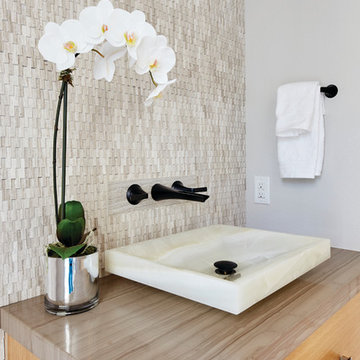
ダラスにある中くらいなコンテンポラリースタイルのおしゃれなトイレ・洗面所 (フラットパネル扉のキャビネット、淡色木目調キャビネット、ベージュのタイル、石タイル、グレーの壁、ベッセル式洗面器、御影石の洗面台、ブラウンの洗面カウンター) の写真

This dark, cavernous space is an introverted yet glamorous space both to impress guests and to find a moment to retreat.
サリーにある高級な広いコンテンポラリースタイルのおしゃれなトイレ・洗面所 (フラットパネル扉のキャビネット、黒いキャビネット、壁掛け式トイレ、モザイクタイル、大理石の床、大理石の洗面台、黒い床、ベッセル式洗面器、黒い洗面カウンター、マルチカラーのタイル) の写真
サリーにある高級な広いコンテンポラリースタイルのおしゃれなトイレ・洗面所 (フラットパネル扉のキャビネット、黒いキャビネット、壁掛け式トイレ、モザイクタイル、大理石の床、大理石の洗面台、黒い床、ベッセル式洗面器、黒い洗面カウンター、マルチカラーのタイル) の写真
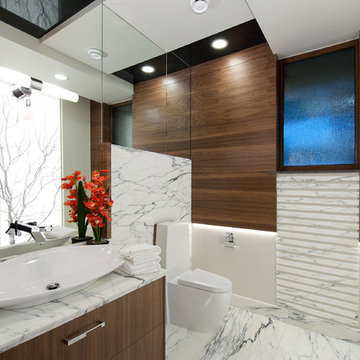
バンクーバーにあるコンテンポラリースタイルのおしゃれなトイレ・洗面所 (フラットパネル扉のキャビネット、大理石の洗面台、一体型トイレ 、白いタイル、ベッセル式洗面器、濃色木目調キャビネット、大理石タイル) の写真

Lob des Schattens. In diesem Gästebad wurde alles konsequent dunkel gehalten, treten Sie ein und spüren Sie die Ruhe.
他の地域にあるラグジュアリーな中くらいなコンテンポラリースタイルのおしゃれなトイレ・洗面所 (フラットパネル扉のキャビネット、黒い壁、淡色無垢フローリング、一体型シンク、御影石の洗面台、ベージュの床、黒い洗面カウンター、中間色木目調キャビネット、分離型トイレ、フローティング洗面台) の写真
他の地域にあるラグジュアリーな中くらいなコンテンポラリースタイルのおしゃれなトイレ・洗面所 (フラットパネル扉のキャビネット、黒い壁、淡色無垢フローリング、一体型シンク、御影石の洗面台、ベージュの床、黒い洗面カウンター、中間色木目調キャビネット、分離型トイレ、フローティング洗面台) の写真

Guest bathroom
フェニックスにある高級な中くらいなコンテンポラリースタイルのおしゃれなトイレ・洗面所 (フラットパネル扉のキャビネット、中間色木目調キャビネット、一体型トイレ 、グレーのタイル、石タイル、グレーの壁、磁器タイルの床、ベッセル式洗面器、大理石の洗面台、グレーの床、白い洗面カウンター) の写真
フェニックスにある高級な中くらいなコンテンポラリースタイルのおしゃれなトイレ・洗面所 (フラットパネル扉のキャビネット、中間色木目調キャビネット、一体型トイレ 、グレーのタイル、石タイル、グレーの壁、磁器タイルの床、ベッセル式洗面器、大理石の洗面台、グレーの床、白い洗面カウンター) の写真
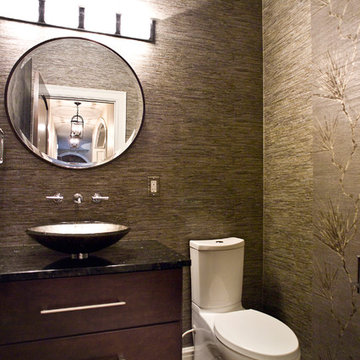
(c) Cipher Imaging Architectural Photography
他の地域にある中くらいなコンテンポラリースタイルのおしゃれなトイレ・洗面所 (フラットパネル扉のキャビネット、濃色木目調キャビネット、分離型トイレ、マルチカラーの壁、無垢フローリング、ベッセル式洗面器、御影石の洗面台、茶色い床) の写真
他の地域にある中くらいなコンテンポラリースタイルのおしゃれなトイレ・洗面所 (フラットパネル扉のキャビネット、濃色木目調キャビネット、分離型トイレ、マルチカラーの壁、無垢フローリング、ベッセル式洗面器、御影石の洗面台、茶色い床) の写真

サクラメントにある中くらいなコンテンポラリースタイルのおしゃれなトイレ・洗面所 (フラットパネル扉のキャビネット、濃色木目調キャビネット、分離型トイレ、ベージュのタイル、石タイル、ベージュの壁、淡色無垢フローリング、ベッセル式洗面器、御影石の洗面台、グレーの洗面カウンター) の写真
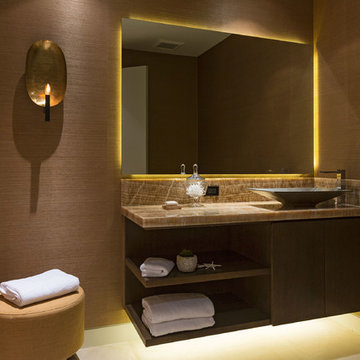
ロサンゼルスにあるラグジュアリーな中くらいなコンテンポラリースタイルのおしゃれなトイレ・洗面所 (フラットパネル扉のキャビネット、濃色木目調キャビネット、茶色いタイル、磁器タイルの床、ベッセル式洗面器、大理石の洗面台、茶色い壁) の写真

Perfection. Enough Said
マイアミにあるラグジュアリーな中くらいなコンテンポラリースタイルのおしゃれなトイレ・洗面所 (フラットパネル扉のキャビネット、ベージュのキャビネット、一体型トイレ 、ベージュのタイル、スレートタイル、ベージュの壁、淡色無垢フローリング、ベッセル式洗面器、大理石の洗面台、ベージュの床、白い洗面カウンター、フローティング洗面台、壁紙) の写真
マイアミにあるラグジュアリーな中くらいなコンテンポラリースタイルのおしゃれなトイレ・洗面所 (フラットパネル扉のキャビネット、ベージュのキャビネット、一体型トイレ 、ベージュのタイル、スレートタイル、ベージュの壁、淡色無垢フローリング、ベッセル式洗面器、大理石の洗面台、ベージュの床、白い洗面カウンター、フローティング洗面台、壁紙) の写真
コンテンポラリースタイルのトイレ・洗面所 (御影石の洗面台、大理石の洗面台、亜鉛の洗面台、フラットパネル扉のキャビネット) の写真
1