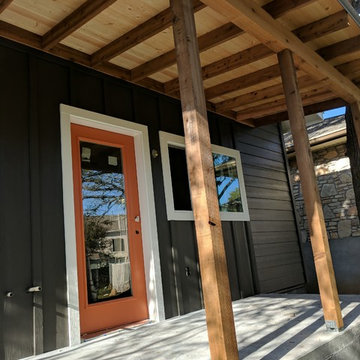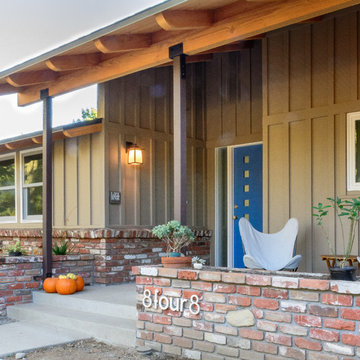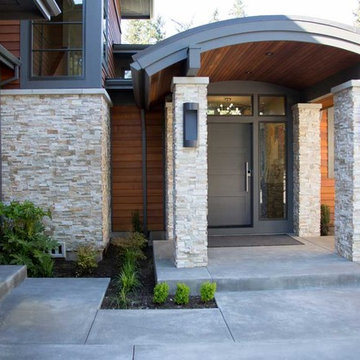中くらいなコンテンポラリースタイルの縁側・ポーチ (張り出し屋根、コンクリート板舗装 ) の写真
絞り込み:
資材コスト
並び替え:今日の人気順
写真 1〜20 枚目(全 119 枚)
1/5
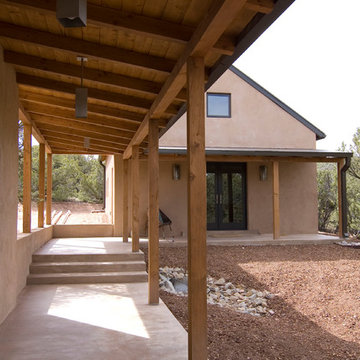
Covered walkway connector between private guest quarters and main house.
Spears Horn Architects
アルバカーキにある中くらいなコンテンポラリースタイルのおしゃれな縁側・ポーチ (コンクリート板舗装 、張り出し屋根) の写真
アルバカーキにある中くらいなコンテンポラリースタイルのおしゃれな縁側・ポーチ (コンクリート板舗装 、張り出し屋根) の写真
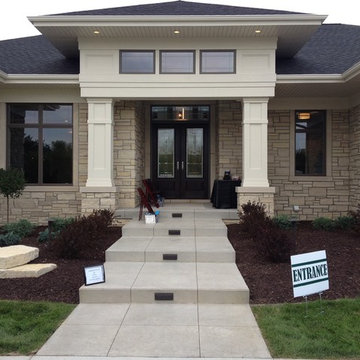
シーダーラピッズにあるお手頃価格の中くらいなコンテンポラリースタイルのおしゃれな縁側・ポーチ (コンクリート板舗装 、張り出し屋根) の写真
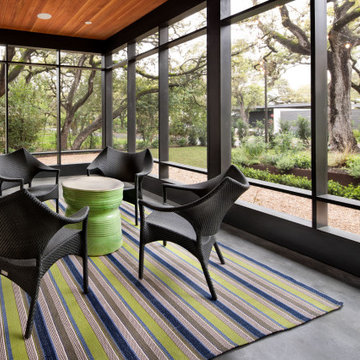
The screened porch, provides a protected space to enjoy the outdoors. The tinted concrete floor is a demur and clever touch, respecting the project color scheme yet providing color and texture variation.
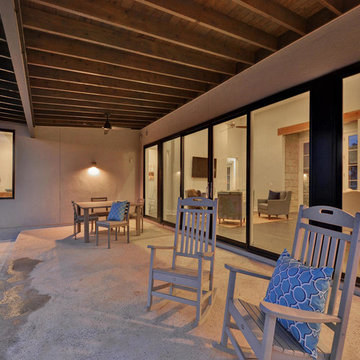
This contemporary small but spacious home has mixed stone and stucco siding and a metal roof. It rests at 2000 square feet and provides many windows for views and natural lighting, all of which are energy efficient with two-color frames (black exterior and white interior). There are wood floors throughout the house and wood beam accents inside. Xeriscape landscaping, large rear porch and fire pit are essential for outdoor living along with the aesthetic steal beam accents on both the rear and front porch. Inside the home is equipped with a large walk in closet, energy star appliances and quartz countertops.
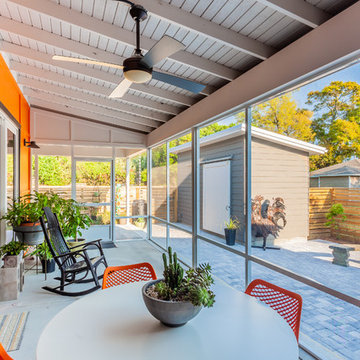
Move Media, Pensacola
ニューオリンズにあるお手頃価格の中くらいなコンテンポラリースタイルのおしゃれな縁側・ポーチ (網戸付きポーチ、コンクリート板舗装 、張り出し屋根) の写真
ニューオリンズにあるお手頃価格の中くらいなコンテンポラリースタイルのおしゃれな縁側・ポーチ (網戸付きポーチ、コンクリート板舗装 、張り出し屋根) の写真

As a conceptual urban infill project, the Wexley is designed for a narrow lot in the center of a city block. The 26’x48’ floor plan is divided into thirds from front to back and from left to right. In plan, the left third is reserved for circulation spaces and is reflected in elevation by a monolithic block wall in three shades of gray. Punching through this block wall, in three distinct parts, are the main levels windows for the stair tower, bathroom, and patio. The right two-thirds of the main level are reserved for the living room, kitchen, and dining room. At 16’ long, front to back, these three rooms align perfectly with the three-part block wall façade. It’s this interplay between plan and elevation that creates cohesion between each façade, no matter where it’s viewed. Given that this project would have neighbors on either side, great care was taken in crafting desirable vistas for the living, dining, and master bedroom. Upstairs, with a view to the street, the master bedroom has a pair of closets and a skillfully planned bathroom complete with soaker tub and separate tiled shower. Main level cabinetry and built-ins serve as dividing elements between rooms and framing elements for views outside.
Architect: Visbeen Architects
Builder: J. Peterson Homes
Photographer: Ashley Avila Photography
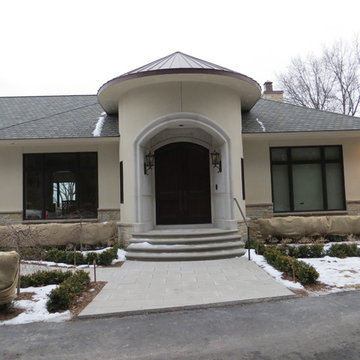
Bosco building General Contractor
デトロイトにある高級な中くらいなコンテンポラリースタイルのおしゃれな縁側・ポーチ (コンクリート板舗装 、張り出し屋根) の写真
デトロイトにある高級な中くらいなコンテンポラリースタイルのおしゃれな縁側・ポーチ (コンクリート板舗装 、張り出し屋根) の写真
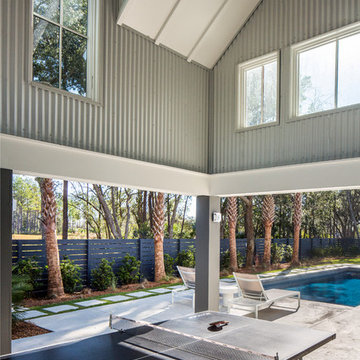
Matthew Scott Photography Inc.
チャールストンにある中くらいなコンテンポラリースタイルのおしゃれな縁側・ポーチ (コンクリート板舗装 、張り出し屋根) の写真
チャールストンにある中くらいなコンテンポラリースタイルのおしゃれな縁側・ポーチ (コンクリート板舗装 、張り出し屋根) の写真
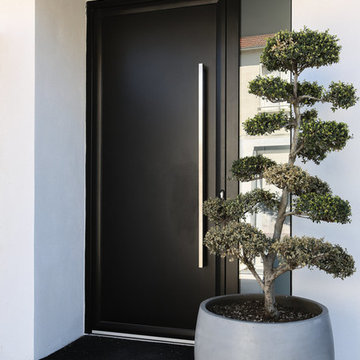
Thierry Stefanopoulos
パリにある高級な中くらいなコンテンポラリースタイルのおしゃれな縁側・ポーチ (コンテナガーデン、コンクリート板舗装 、張り出し屋根) の写真
パリにある高級な中くらいなコンテンポラリースタイルのおしゃれな縁側・ポーチ (コンテナガーデン、コンクリート板舗装 、張り出し屋根) の写真
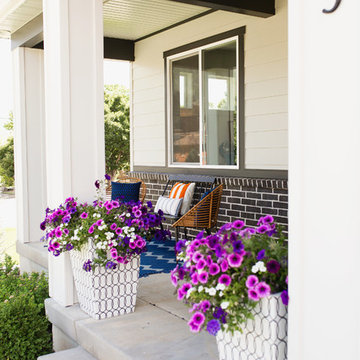
The Printer's Daughter Photography by Jenn Culley
ソルトレイクシティにあるお手頃価格の中くらいなコンテンポラリースタイルのおしゃれな縁側・ポーチ (コンテナガーデン、コンクリート板舗装 、張り出し屋根) の写真
ソルトレイクシティにあるお手頃価格の中くらいなコンテンポラリースタイルのおしゃれな縁側・ポーチ (コンテナガーデン、コンクリート板舗装 、張り出し屋根) の写真
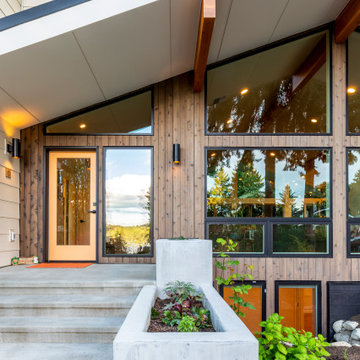
Modern home entryway with concrete planter.
シアトルにある中くらいなコンテンポラリースタイルのおしゃれな縁側・ポーチ (コンテナガーデン、コンクリート板舗装 、張り出し屋根) の写真
シアトルにある中くらいなコンテンポラリースタイルのおしゃれな縁側・ポーチ (コンテナガーデン、コンクリート板舗装 、張り出し屋根) の写真
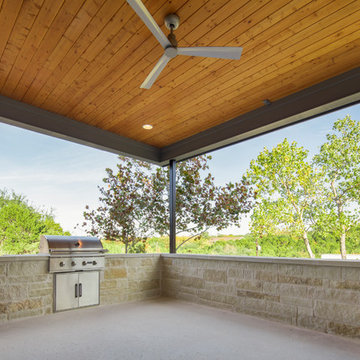
Blue Horse Building + Design /// Fine Focus Photography
オースティンにある高級な中くらいなコンテンポラリースタイルのおしゃれな縁側・ポーチ (アウトドアキッチン、コンクリート板舗装 、張り出し屋根) の写真
オースティンにある高級な中くらいなコンテンポラリースタイルのおしゃれな縁側・ポーチ (アウトドアキッチン、コンクリート板舗装 、張り出し屋根) の写真
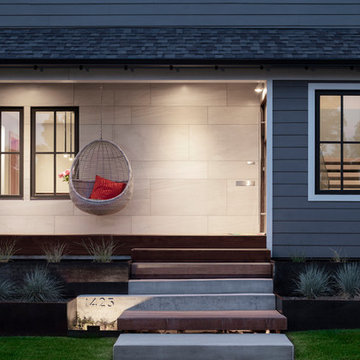
photo: Mark Weinberg
ソルトレイクシティにある中くらいなコンテンポラリースタイルのおしゃれな縁側・ポーチ (張り出し屋根、コンクリート板舗装 ) の写真
ソルトレイクシティにある中くらいなコンテンポラリースタイルのおしゃれな縁側・ポーチ (張り出し屋根、コンクリート板舗装 ) の写真
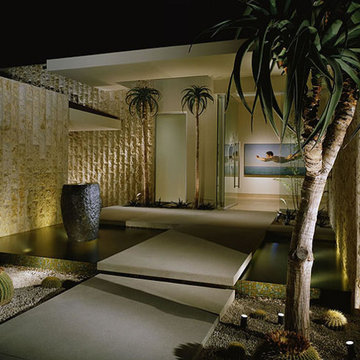
Glass tile swimming pool, glass tile mosaic infinity edge spa, glass tile entry fountain adorn this Hollywood Hills, CA Estate Pool, spa, entry fountain and details by Paolo Benedetti, Aquatic Technology Pool and Spa, www.aquatictechnology.com, 408-776-8220.
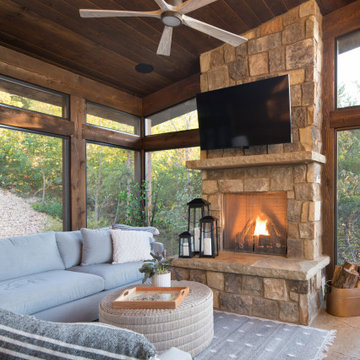
Photos: © 2020 Matt Kocourek, All
Rights Reserved
他の地域にあるラグジュアリーな中くらいなコンテンポラリースタイルのおしゃれな縁側・ポーチ (網戸付きポーチ、コンクリート板舗装 、張り出し屋根) の写真
他の地域にあるラグジュアリーな中くらいなコンテンポラリースタイルのおしゃれな縁側・ポーチ (網戸付きポーチ、コンクリート板舗装 、張り出し屋根) の写真
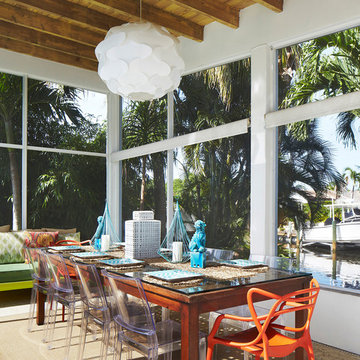
Brantley Photography
マイアミにあるお手頃価格の中くらいなコンテンポラリースタイルのおしゃれな縁側・ポーチ (張り出し屋根、全タイプのカバー、網戸付きポーチ、コンクリート板舗装 ) の写真
マイアミにあるお手頃価格の中くらいなコンテンポラリースタイルのおしゃれな縁側・ポーチ (張り出し屋根、全タイプのカバー、網戸付きポーチ、コンクリート板舗装 ) の写真
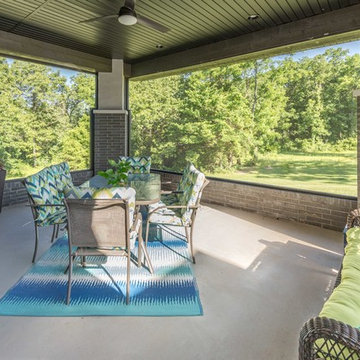
SWJones Photography, SWJones.com
他の地域にある高級な中くらいなコンテンポラリースタイルのおしゃれな縁側・ポーチ (網戸付きポーチ、コンクリート板舗装 、張り出し屋根) の写真
他の地域にある高級な中くらいなコンテンポラリースタイルのおしゃれな縁側・ポーチ (網戸付きポーチ、コンクリート板舗装 、張り出し屋根) の写真
中くらいなコンテンポラリースタイルの縁側・ポーチ (張り出し屋根、コンクリート板舗装 ) の写真
1
