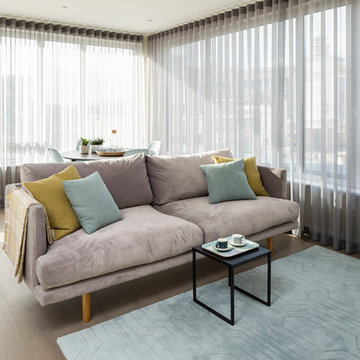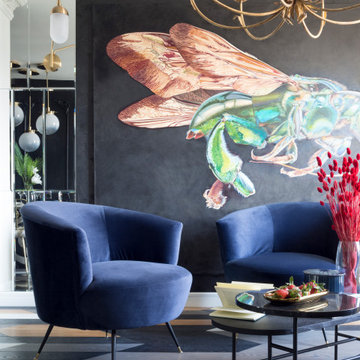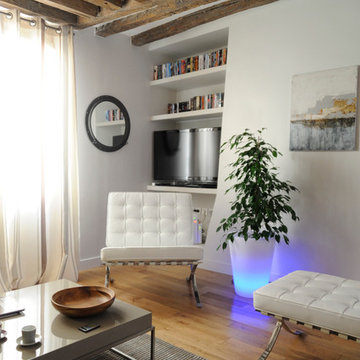絞り込み:
資材コスト
並び替え:今日の人気順
写真 61〜80 枚目(全 2,703 枚)
1/5
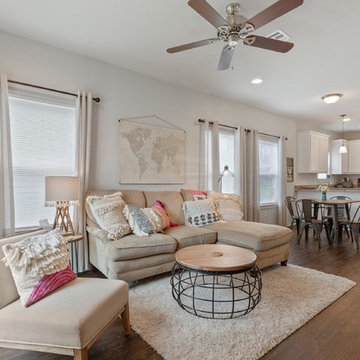
Designer grey walls meet clear lake dark wood floor to create a Scandinavian design. Open concept flows through dining room then opens to kitchen. Natural lighting enhances the serenity.
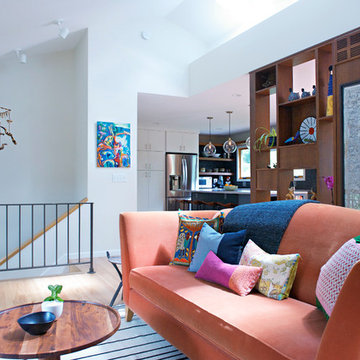
Two years before this photo shoot, a Bloomington couple came to SYI wondering whether to renovate their dated bi-level or upgrade to a new house entirely: the classic love-it-or-list-it dilemma. The whole house needed to be touched, really: bathrooms and kitchen, lighting and flooring and paint everywhere, not to mention new furniture to fill in and improve the living spaces. We spent a year with this family, considering options that were less transformative but allowed for the whole house to be upgraded, as well as options that dramatically changed the main living space but meant the rest of the house would have to wait. Meanwhile, they kept an eye out for better digs in town: a house at their price point, that met their family's needs and matched their aesthetic without major construction.
After a year of hunting, hemming and hawing: they pulled the trigger. Give us the whole enchilada in the kitchen and main living space, they said. There's no other house for us. The bathrooms and basement can wait. Make this space, where we spend all our time, a place we love to be.
Walls and ceilings came down; clerestory windows went in. A stunning 4-panel sliding door-cum-window wall replaced two separate doors in two separate rooms, and the sun streaming in now gives this house in Indiana a California-like access to the outdoors. The central custom screen does triple duty: displaying the client's objets d'art, hiding an HVAC chase, and holding up the ceiling. The gas fireplace is completely new, with custom shelving on either side. Of course, in 2017, the kitchen anchors everything. Family Central, it features custom cabinetry, honed quartz, a new window wall, and a huge island. Materials are earthy and natural, lending a warm modern effect to the space. The medium stain of the wood and overall horizontality of the design are a nod to the home's era (1967), while white cabinetry and charcoal tile provide a neutral but crisp backdrop for the family's stunning and colorful art collection.
The result: an ordinary bi-level is now an extraordinary home, unlike any other in Bloomington.
Contractor: Rusty Peterson Construction
Cabinetry: Tim Graber Furniture
Photography: Gina Rogers
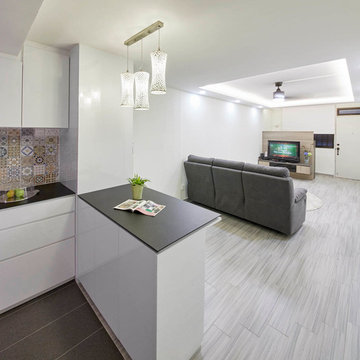
Another view of the living room from the kitchen.
シンガポールにあるお手頃価格の中くらいなコンテンポラリースタイルのおしゃれなリビング (白い壁、据え置き型テレビ) の写真
シンガポールにあるお手頃価格の中くらいなコンテンポラリースタイルのおしゃれなリビング (白い壁、据え置き型テレビ) の写真
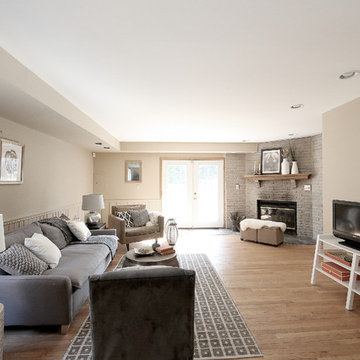
シカゴにあるお手頃価格の中くらいなコンテンポラリースタイルのおしゃれなリビング (ベージュの壁、淡色無垢フローリング、コーナー設置型暖炉、レンガの暖炉まわり、据え置き型テレビ) の写真
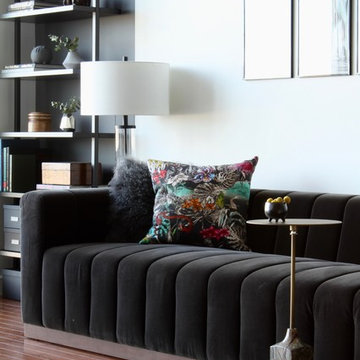
Stocki Design
ニューヨークにあるお手頃価格の中くらいなコンテンポラリースタイルのおしゃれなLDK (白い壁、無垢フローリング、暖炉なし、据え置き型テレビ、茶色い床) の写真
ニューヨークにあるお手頃価格の中くらいなコンテンポラリースタイルのおしゃれなLDK (白い壁、無垢フローリング、暖炉なし、据え置き型テレビ、茶色い床) の写真
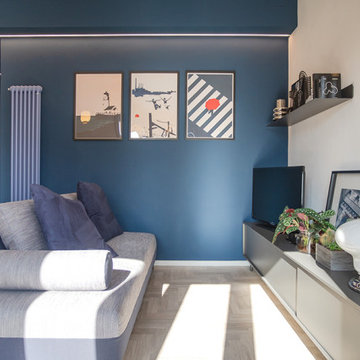
Nella zona giorno due volumi si integrano tra loro: il primo è quello della cucina, una scatola trasparente verso il soggiorno e chiusa verso l’ingresso da una armadiatura guardaroba; il secondo è il corridoio d’ingresso, un volume “in negativo” caratterizzato dall’uso del colore a color block che permette di suddividere gli ambienti senza ricorrere a elementi divisori.
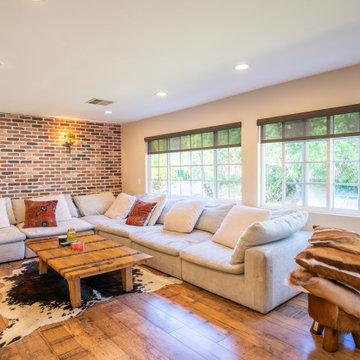
We tore down walls between the living room and kitchen to create an open concept floor plan. Additionally, we added real red bricks to add texture and character to the living room. The wide windows let light travel freely between both spaces, creating a warm and cozy vibe.
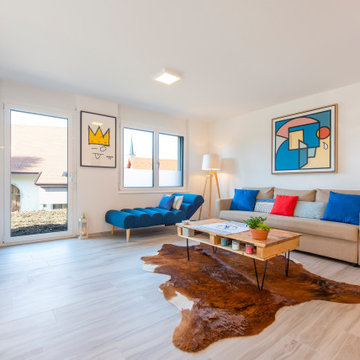
Séjour contemporain.
マルセイユにあるお手頃価格の広いコンテンポラリースタイルのおしゃれなLDK (白い壁、セラミックタイルの床、据え置き型テレビ、グレーの床) の写真
マルセイユにあるお手頃価格の広いコンテンポラリースタイルのおしゃれなLDK (白い壁、セラミックタイルの床、据え置き型テレビ、グレーの床) の写真
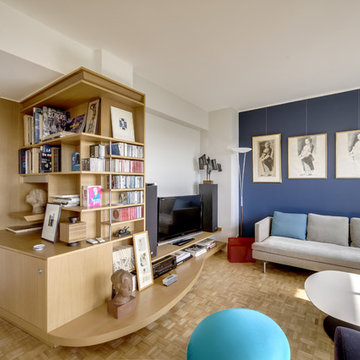
Shoootin
パリにあるお手頃価格の巨大なコンテンポラリースタイルのおしゃれなオープンリビング (ライブラリー、白い壁、淡色無垢フローリング、暖炉なし、据え置き型テレビ、茶色い床) の写真
パリにあるお手頃価格の巨大なコンテンポラリースタイルのおしゃれなオープンリビング (ライブラリー、白い壁、淡色無垢フローリング、暖炉なし、据え置き型テレビ、茶色い床) の写真
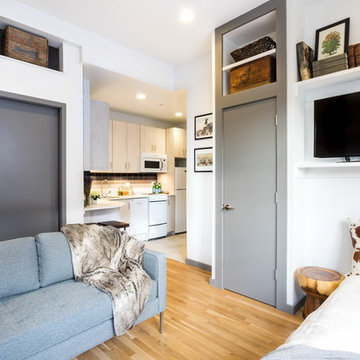
A view across the apartment shows various storage options and the kitchen tucked into its own corner by the front entry.
Photography and styling by Heidi Solander
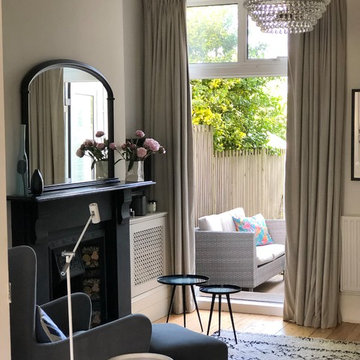
The living room opens onto the garden adding to the sense of relaxed calm, enhanced by the natural colour scheme. The long curtains and glass chandelier are in keeping with the period features, but in a contemporary style. The wing-back chair follows this theme, rooted in tradition with a contemporary design and colour scheme.
Full project - https://decorbuddi.com/how-to-change-your-home-without-moving/
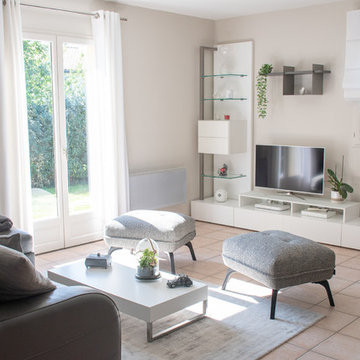
Aménagement et décoration d'un séjour, d'une entrée et de la chambre parentale.
Dans le séjour, création d'un module sur mesure visant à accueillir la télévision.
Le salon se compose d'un meuble TV avec placards, d'un espace lecture, d'un espace de salon et d'une salle à manger.
L'entrée est marquée avec un papier peint doux et romantique.
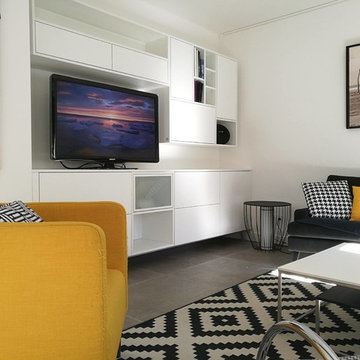
Meuble TV suspendu
他の地域にあるお手頃価格の広いコンテンポラリースタイルのおしゃれなオープンリビング (ライブラリー、白い壁、セラミックタイルの床、暖炉なし、据え置き型テレビ、グレーの床) の写真
他の地域にあるお手頃価格の広いコンテンポラリースタイルのおしゃれなオープンリビング (ライブラリー、白い壁、セラミックタイルの床、暖炉なし、据え置き型テレビ、グレーの床) の写真
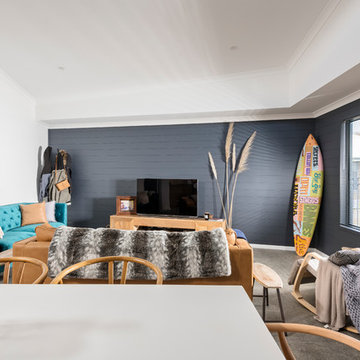
DMAX Photography
パースにあるお手頃価格の中くらいなコンテンポラリースタイルのおしゃれなリビング (グレーの壁、セラミックタイルの床、暖炉なし、据え置き型テレビ、グレーの床) の写真
パースにあるお手頃価格の中くらいなコンテンポラリースタイルのおしゃれなリビング (グレーの壁、セラミックタイルの床、暖炉なし、据え置き型テレビ、グレーの床) の写真
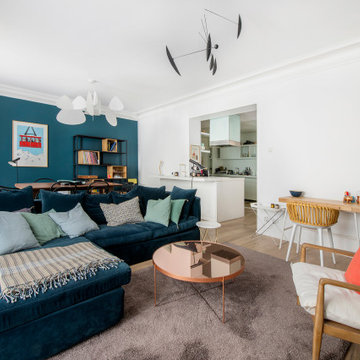
"Ajouter sa touche personnelle à un achat refait à neuf
Notre cliente a acheté ce charmant appartement dans le centre de Paris. Ce dernier avait déjà été refait à neuf. Néanmoins, elle souhaitait le rendre plus à son goût en retravaillant le salon, la chambre et la salle de bain.
Pour le salon, nous avons repeint les murs en bleu donnant ainsi à la fois une dynamique et une profondeur à la pièce. Une ancien alcôve a été transformée en une bibliothèque sur-mesure en MDF. Élégante et fonctionnelle, elle met en valeur la cheminée d’époque qui se trouve à ses côtés.
La salle de bain a été repensée pour être plus éclairée et féminine. Les carreaux blancs ou aux couleurs claires contrastent avec les murs bleus et le meuble vert en MDF sur-mesure.
La chambre s’incarne désormais à travers la douceur des murs off-white où vient s’entremêler une harmonieuse jungle urbaine avec ce papier peint Nobilis. "
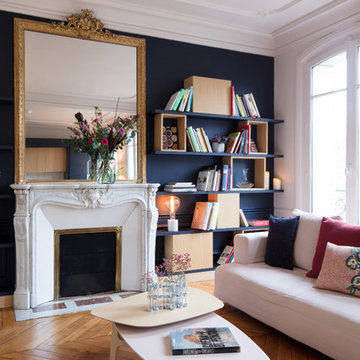
Isabelle Picarel
パリにあるお手頃価格の中くらいなコンテンポラリースタイルのおしゃれなLDK (ライブラリー、青い壁、淡色無垢フローリング、標準型暖炉、石材の暖炉まわり、据え置き型テレビ) の写真
パリにあるお手頃価格の中くらいなコンテンポラリースタイルのおしゃれなLDK (ライブラリー、青い壁、淡色無垢フローリング、標準型暖炉、石材の暖炉まわり、据え置き型テレビ) の写真
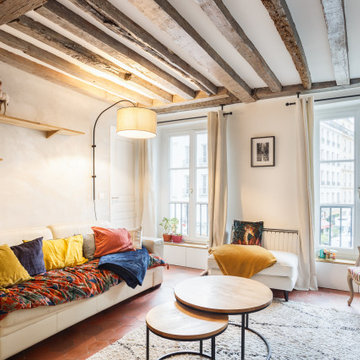
Salon cosy avec création de rangement / bibliothèque et meuble TV, jeu de coussins et plaid... Applique à bras déportée Umage
パリにあるお手頃価格の小さなコンテンポラリースタイルのおしゃれなLDK (ベージュの壁、テラコッタタイルの床、据え置き型テレビ、オレンジの床) の写真
パリにあるお手頃価格の小さなコンテンポラリースタイルのおしゃれなLDK (ベージュの壁、テラコッタタイルの床、据え置き型テレビ、オレンジの床) の写真
お手頃価格のコンテンポラリースタイルのリビングダイニング (据え置き型テレビ) の写真
4




