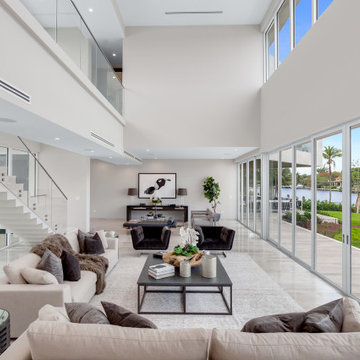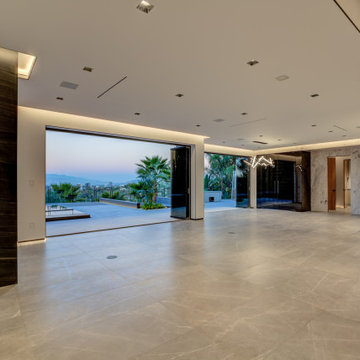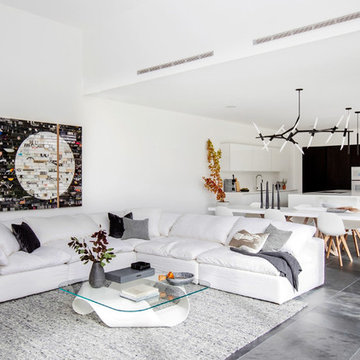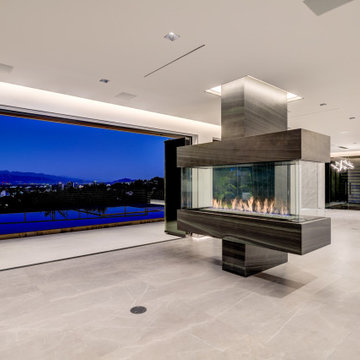コンテンポラリースタイルのLDK (スレートの床、トラバーチンの床、グレーの床、オレンジの壁、白い壁) の写真
絞り込み:
資材コスト
並び替え:今日の人気順
写真 1〜20 枚目(全 50 枚)

Michael Lee
ボストンにあるラグジュアリーな広いコンテンポラリースタイルのおしゃれなリビング (白い壁、スレートの床、標準型暖炉、テレビなし、石材の暖炉まわり、グレーの床、黒いソファ) の写真
ボストンにあるラグジュアリーな広いコンテンポラリースタイルのおしゃれなリビング (白い壁、スレートの床、標準型暖炉、テレビなし、石材の暖炉まわり、グレーの床、黒いソファ) の写真
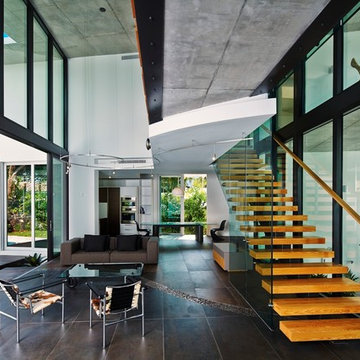
Design by: Home Vision DNA
Photo by: Pascal Depuhl
マイアミにある広いコンテンポラリースタイルのおしゃれなリビング (白い壁、スレートの床、暖炉なし、テレビなし、グレーの床) の写真
マイアミにある広いコンテンポラリースタイルのおしゃれなリビング (白い壁、スレートの床、暖炉なし、テレビなし、グレーの床) の写真
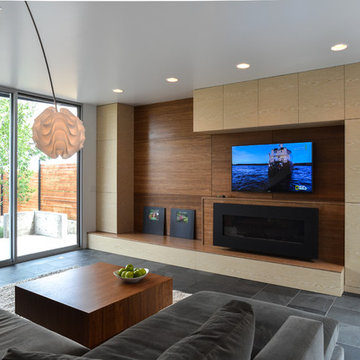
The living room, below the kitchen, in the modern addition, is also open to two sides to create a "bowl of light".
デンバーにある中くらいなコンテンポラリースタイルのおしゃれなリビング (白い壁、スレートの床、横長型暖炉、木材の暖炉まわり、壁掛け型テレビ、グレーの床) の写真
デンバーにある中くらいなコンテンポラリースタイルのおしゃれなリビング (白い壁、スレートの床、横長型暖炉、木材の暖炉まわり、壁掛け型テレビ、グレーの床) の写真
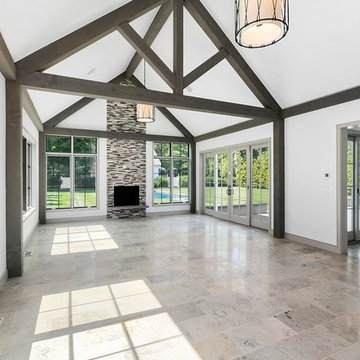
open floor plan great room with lofted ceiling
バーリントンにある広いコンテンポラリースタイルのおしゃれなLDK (白い壁、トラバーチンの床、標準型暖炉、石材の暖炉まわり、グレーの床) の写真
バーリントンにある広いコンテンポラリースタイルのおしゃれなLDK (白い壁、トラバーチンの床、標準型暖炉、石材の暖炉まわり、グレーの床) の写真
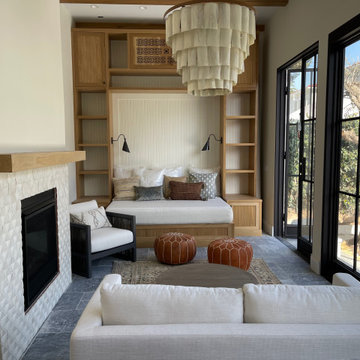
Two car garage converted to a 900 SQFT Pool house and art studio. Custom pool and spa with adjacent BBQ, 5 ancient olive trees relocated from NorCal, hardscape design and build, outdoor dining area, and new driveway.
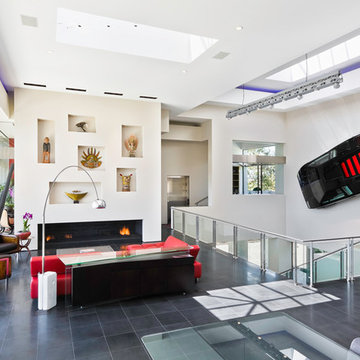
The custom home client requested that his vintage Lamborghini be mounted to the wall. Architect Fleetwood Joiner designed a special skylight so that the car could be lowered in by crane after construction.
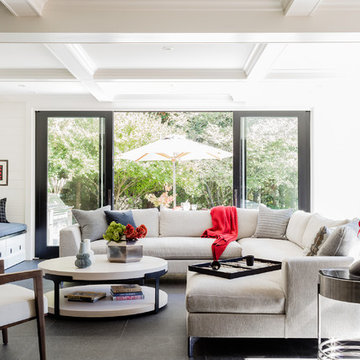
Photography by Michael J. Lee
ボストンにあるラグジュアリーな中くらいなコンテンポラリースタイルのおしゃれなリビング (白い壁、スレートの床、横長型暖炉、石材の暖炉まわり、壁掛け型テレビ、グレーの床) の写真
ボストンにあるラグジュアリーな中くらいなコンテンポラリースタイルのおしゃれなリビング (白い壁、スレートの床、横長型暖炉、石材の暖炉まわり、壁掛け型テレビ、グレーの床) の写真
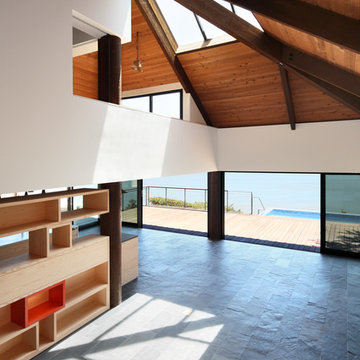
Mark Woods
サンフランシスコにある広いコンテンポラリースタイルのおしゃれなLDK (白い壁、スレートの床、暖炉なし、テレビなし、グレーの床) の写真
サンフランシスコにある広いコンテンポラリースタイルのおしゃれなLDK (白い壁、スレートの床、暖炉なし、テレビなし、グレーの床) の写真
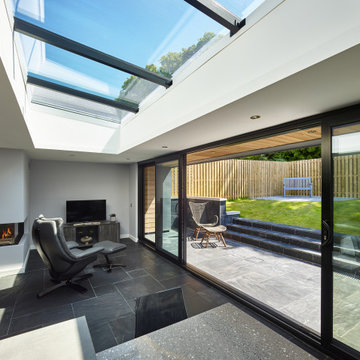
A new single storey addition to a home on Clarendon Road, Linlithgow in West Lothian which proposes full width extension to the rear of the property to create maximum connection with the garden and provide generous open plan living space. A strip of roof glazing allows light to penetrate deep into the plan whilst a sheltered external space creates a sun trap and allows space to sit outside in privacy.
The canopy is clad in a grey zinc fascia with siberian larch timber to soffits and reveals to create warmth and tactility.
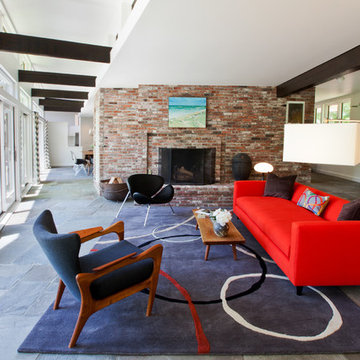
ボストンにある高級な広いコンテンポラリースタイルのおしゃれなリビング (白い壁、スレートの床、標準型暖炉、レンガの暖炉まわり、テレビなし、グレーの床) の写真
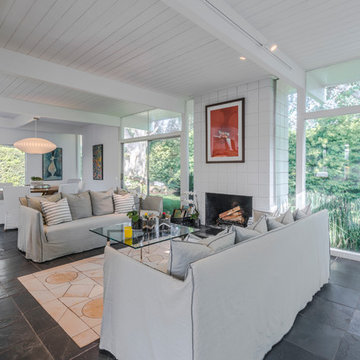
Modern Home designed by Burdge and Associates Architects in Malibu, CA.
ロサンゼルスにあるコンテンポラリースタイルのおしゃれなLDK (白い壁、スレートの床、標準型暖炉、タイルの暖炉まわり、グレーの床) の写真
ロサンゼルスにあるコンテンポラリースタイルのおしゃれなLDK (白い壁、スレートの床、標準型暖炉、タイルの暖炉まわり、グレーの床) の写真
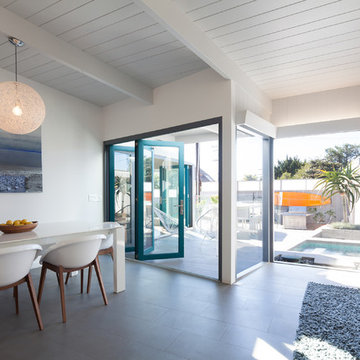
Renovation by Abeer Sweis with Synthesis, Inc. Photographer: Chang Kyun Kim
サンディエゴにある中くらいなコンテンポラリースタイルのおしゃれなリビング (白い壁、スレートの床、標準型暖炉、レンガの暖炉まわり、壁掛け型テレビ、グレーの床) の写真
サンディエゴにある中くらいなコンテンポラリースタイルのおしゃれなリビング (白い壁、スレートの床、標準型暖炉、レンガの暖炉まわり、壁掛け型テレビ、グレーの床) の写真
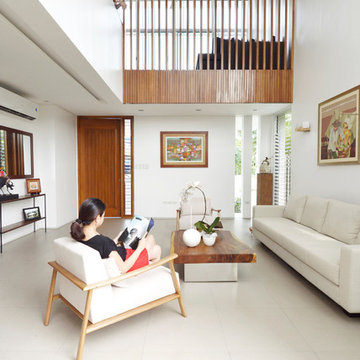
Open plan living room with views to the study room behind the custom louvers.
他の地域にある中くらいなコンテンポラリースタイルのおしゃれなリビング (白い壁、暖炉なし、テレビなし、グレーの床、スレートの床) の写真
他の地域にある中くらいなコンテンポラリースタイルのおしゃれなリビング (白い壁、暖炉なし、テレビなし、グレーの床、スレートの床) の写真
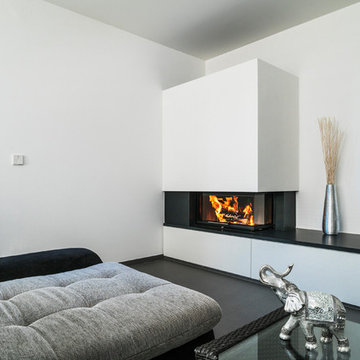
シュトゥットガルトにある高級な中くらいなコンテンポラリースタイルのおしゃれなLDK (白い壁、ライブラリー、スレートの床、薪ストーブ、漆喰の暖炉まわり、テレビなし、グレーの床) の写真
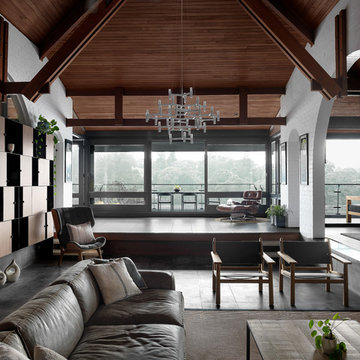
Engaged by the client to update this 1970's architecturally designed waterfront home by Frank Cavalier, we refreshed the interiors whilst highlighting the existing features such as the Queensland Rosewood timber ceilings.
The concept presented was a clean, industrial style interior and exterior lift, collaborating the existing Japanese and Mid Century hints of architecture and design.
A project we thoroughly enjoyed from start to finish, we hope you do too.
Photography: Luke Butterly
Construction: Glenstone Constructions
Tiles: Lulo Tiles
Upholstery: The Chair Man
Window Treatment: The Curtain Factory
Fixtures + Fittings: Parisi / Reece / Meir / Client Supplied
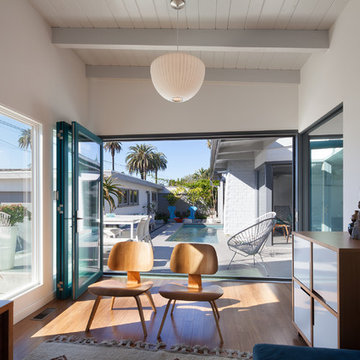
Renovation by Abeer Sweis with Synthesis, Inc. Photographer: Chang Kyun Kim
サンディエゴにある中くらいなコンテンポラリースタイルのおしゃれなリビング (白い壁、スレートの床、標準型暖炉、レンガの暖炉まわり、壁掛け型テレビ、グレーの床) の写真
サンディエゴにある中くらいなコンテンポラリースタイルのおしゃれなリビング (白い壁、スレートの床、標準型暖炉、レンガの暖炉まわり、壁掛け型テレビ、グレーの床) の写真
コンテンポラリースタイルのLDK (スレートの床、トラバーチンの床、グレーの床、オレンジの壁、白い壁) の写真
1
