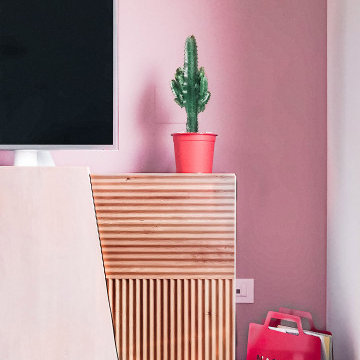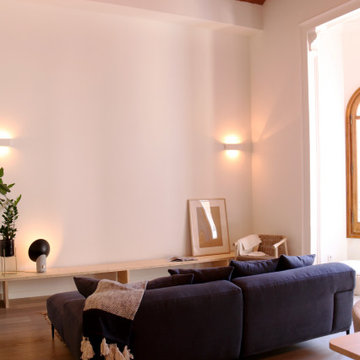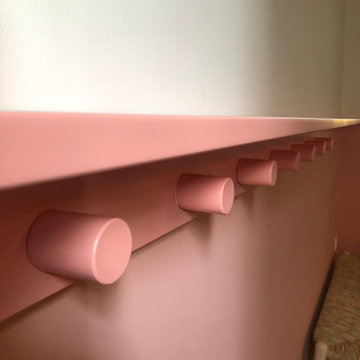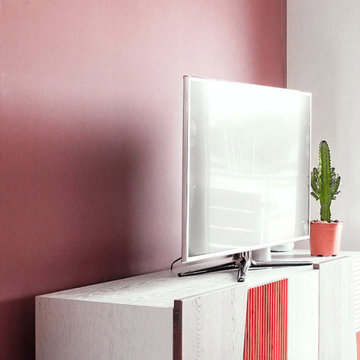ピンクのコンテンポラリースタイルのリビング (全タイプの天井の仕上げ) の写真
並び替え:今日の人気順
写真 1〜9 枚目(全 9 枚)

Client wanted to use the space just off the dining area to sit and relax. I arranged for chairs to be re-upholstered with fabric available at Hogan Interiors, the wooden floor compliments the fabric creating a ward comfortable space, added to this was a rug to add comfort and minimise noise levels. Floor lamp created a beautiful space for reading or relaxing near the fire while still in the dining living areas. The shelving allowed for books, and ornaments to be displayed while the closed areas allowed for more private items to be stored.

Original KAWS sculptures are placed in the corner of this expansive great room / living room of this Sarasota Vue penthouse build-out overlooking Sarasota Bay. The great room's pink sofa is much like a bright garden flower, and the custom-dyed feathers on the dining room chandelier add to the outdoor motif of the Italian garden design.

The architecture and layout of the dining room and living room in this Sarasota Vue penthouse has an Italian garden theme as if several buildings are stacked next to each other where each surface is unique in texture and color.

Zona Living con parete rosa, è stata definita una palette di colori che ha trovato applicazione nella tinteggiatura delle pareti e nella scelta delle finiture d’arredo, in particolare la parete principale della zona giorno (ROSA!) con le finiture della madia Zero.16 di Devina Nais in legno massello che funge da supporto per la TV.

Este salón ofrece un ambiente contemporáneo con calidez mediterránea. El techo alto con revoltón catalan original, así como las increíbles ventanas modernistas, han sido los protagonistas del espacio. En contraste hemos puesto un sofá bajo para que el salón ganara amplitud, pero con máximo de comodidad. Seleccionamos piezas de diseño local para elevar la calidad, privilegiando texturas como maderas y fibras naturales.

Decoración y distribución de planta baja, zona de día.
Entrada, salón, comedor, cocina y patio interior.
他の地域にある中くらいなコンテンポラリースタイルのおしゃれなLDK (ベージュの壁、ラミネートの床、薪ストーブ、表し梁) の写真
他の地域にある中くらいなコンテンポラリースタイルのおしゃれなLDK (ベージュの壁、ラミネートの床、薪ストーブ、表し梁) の写真

The architecture and layout of the dining room and great room in this Sarasota Vue penthouse has an Italian garden theme as if several buildings are stacked next to each other where each surface is unique in texture and color.

Zona Living con parete rosa
他の地域にあるお手頃価格のコンテンポラリースタイルのおしゃれなLDK (ピンクの壁、磁器タイルの床、茶色い床、板張り天井) の写真
他の地域にあるお手頃価格のコンテンポラリースタイルのおしゃれなLDK (ピンクの壁、磁器タイルの床、茶色い床、板張り天井) の写真
ピンクのコンテンポラリースタイルのリビング (全タイプの天井の仕上げ) の写真
1
