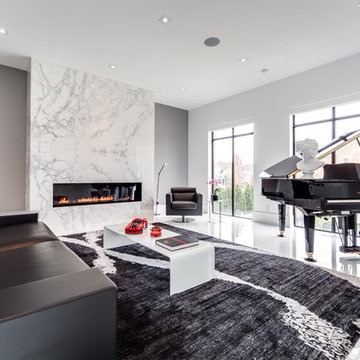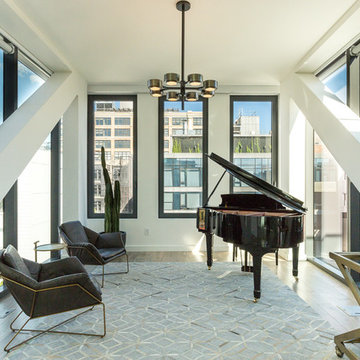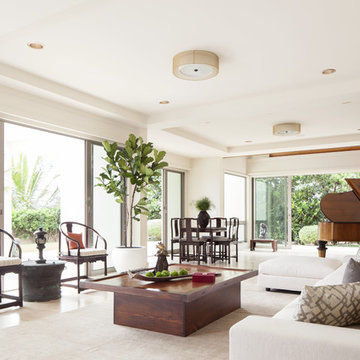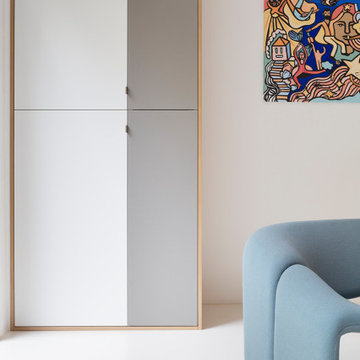白いコンテンポラリースタイルのリビング (ミュージックルーム) の写真
絞り込み:
資材コスト
並び替え:今日の人気順
写真 1〜20 枚目(全 351 枚)
1/4

Интерьер задумывался как практичное и минималистичное пространство, поэтому здесь минимальное количество мебели и декора. Но отдельное место в интерьере занимает ударная установка, на которой играет заказчик, она задает творческую и немного гранжевую атмосферу и изначально ее внешний вид подтолкнул нас к выбранной стилистике.
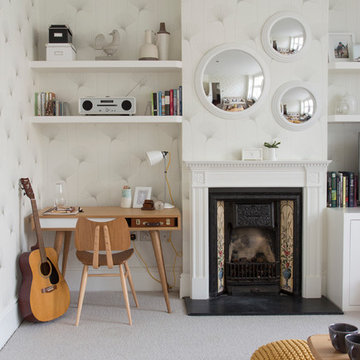
David Giles
ロンドンにあるコンテンポラリースタイルのおしゃれなリビング (ミュージックルーム、ベージュの壁、カーペット敷き、標準型暖炉、テレビなし) の写真
ロンドンにあるコンテンポラリースタイルのおしゃれなリビング (ミュージックルーム、ベージュの壁、カーペット敷き、標準型暖炉、テレビなし) の写真

This is one room in the house that is primarily for adults only. We chose beautiful white/cream fabrics treated for stain protection, because even adults can spill sometimes. The one-of-a-kind cocktail table is fabricated of polished stainless steel with silver leaf accents and glass insets.
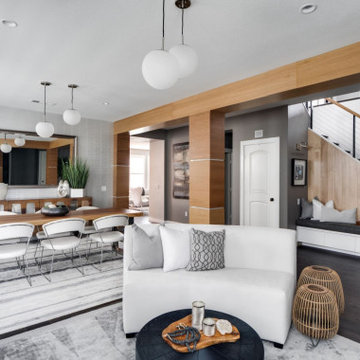
オレンジカウンティにある高級な中くらいなコンテンポラリースタイルのおしゃれなLDK (ミュージックルーム、グレーの壁、濃色無垢フローリング、茶色い床、表し梁、壁紙) の写真
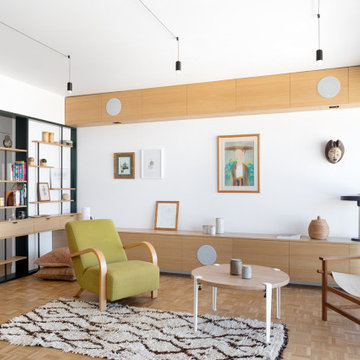
パリにあるお手頃価格の中くらいなコンテンポラリースタイルのおしゃれなLDK (ミュージックルーム、白い壁、壁掛け型テレビ、無垢フローリング、暖炉なし、茶色い床) の写真
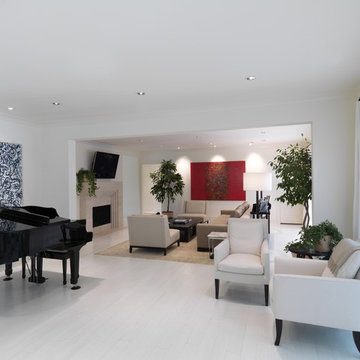
Brookside Custom Homes, LLC.
アトランタにある巨大なコンテンポラリースタイルのおしゃれなリビング (ミュージックルーム、白い床) の写真
アトランタにある巨大なコンテンポラリースタイルのおしゃれなリビング (ミュージックルーム、白い床) の写真
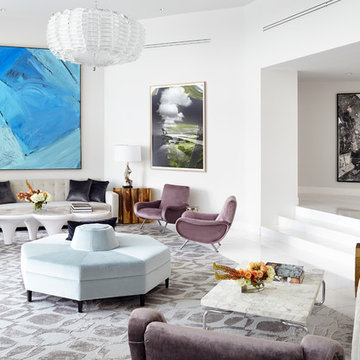
Moris Moreno
マイアミにあるコンテンポラリースタイルのおしゃれな独立型リビング (ミュージックルーム、白い壁) の写真
マイアミにあるコンテンポラリースタイルのおしゃれな独立型リビング (ミュージックルーム、白い壁) の写真

The home is roughly 80 years old and had a strong character to start our design from. The home had been added onto and updated several times previously so we stripped back most of these areas in order to get back to the original house before proceeding. The addition started around the Kitchen, updating and re-organizing this space making a beautiful, simply elegant space that makes a strong statement with its barrel vault ceiling. We opened up the rest of the family living area to the kitchen and pool patio areas, making this space flow considerably better than the original house. The remainder of the house, including attic areas, was updated to be in similar character and style of the new kitchen and living areas. Additional baths were added as well as rooms for future finishing. We added a new attached garage with a covered drive that leads to rear facing garage doors. The addition spaces (including the new garage) also include a full basement underneath for future finishing – this basement connects underground to the original homes basement providing one continuous space. New balconies extend the home’s interior to the quiet, well groomed exterior. The homes additions make this project’s end result look as if it all could have been built in the 1930’s.
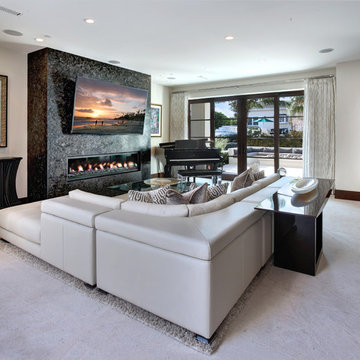
When a soft contemporary style meets artistic-minded homeowners, the result is this exquisite dwelling in Corona del Mar from Brandon Architects and Patterson Custom Homes. Complete with curated paintings and an art studio, the 4,300-square-foot residence utilizes Western Window Systems’ Series 600 Multi-Slide doors and windows to blur the boundaries between indoor and outdoor spaces. In one instance, the retractable doors open to an outdoor courtyard. In another, they lead to a spa and views of the setting sun. Photos by Jeri Koegel.
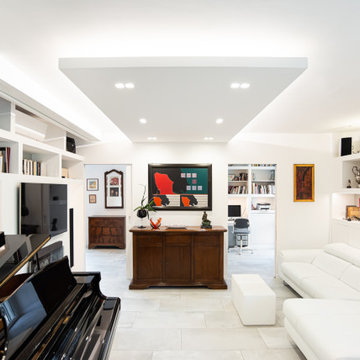
Pareti in cartongesso e controsoffitto luminoso
Foto: Flavia Bombardieri
ローマにあるコンテンポラリースタイルのおしゃれなリビング (ミュージックルーム、白い壁、埋込式メディアウォール、磁器タイルの床、グレーの床) の写真
ローマにあるコンテンポラリースタイルのおしゃれなリビング (ミュージックルーム、白い壁、埋込式メディアウォール、磁器タイルの床、グレーの床) の写真
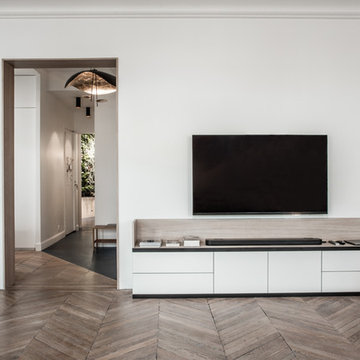
Stéphane Deroussent
パリにある高級な巨大なコンテンポラリースタイルのおしゃれなLDK (ミュージックルーム、白い壁、淡色無垢フローリング、据え置き型テレビ) の写真
パリにある高級な巨大なコンテンポラリースタイルのおしゃれなLDK (ミュージックルーム、白い壁、淡色無垢フローリング、据え置き型テレビ) の写真
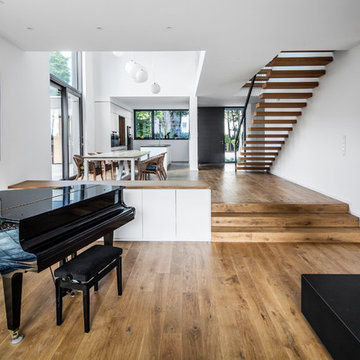
ケルンにある巨大なコンテンポラリースタイルのおしゃれなLDK (白い壁、無垢フローリング、暖炉なし、テレビなし、ミュージックルーム) の写真
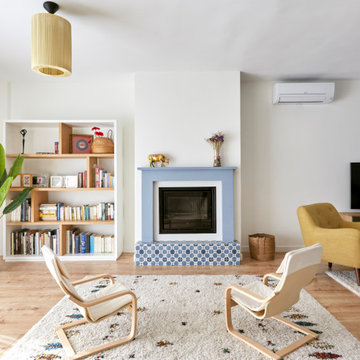
マドリードにあるお手頃価格の広いコンテンポラリースタイルのおしゃれなLDK (ミュージックルーム、白い壁、淡色無垢フローリング、標準型暖炉、タイルの暖炉まわり、壁掛け型テレビ) の写真
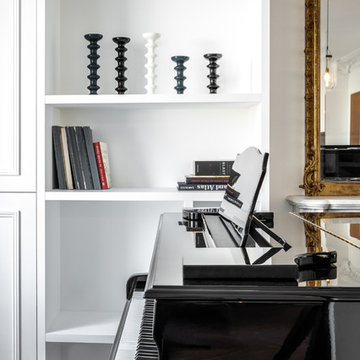
Stéphane Deroussent
パリにある高級な中くらいなコンテンポラリースタイルのおしゃれなLDK (ミュージックルーム、白い壁、淡色無垢フローリング、標準型暖炉、石材の暖炉まわり、据え置き型テレビ) の写真
パリにある高級な中くらいなコンテンポラリースタイルのおしゃれなLDK (ミュージックルーム、白い壁、淡色無垢フローリング、標準型暖炉、石材の暖炉まわり、据え置き型テレビ) の写真
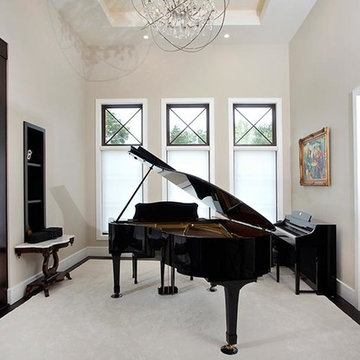
トロントにあるラグジュアリーな広いコンテンポラリースタイルのおしゃれな独立型リビング (ミュージックルーム、濃色無垢フローリング、横長型暖炉、石材の暖炉まわり、テレビなし、白い壁) の写真
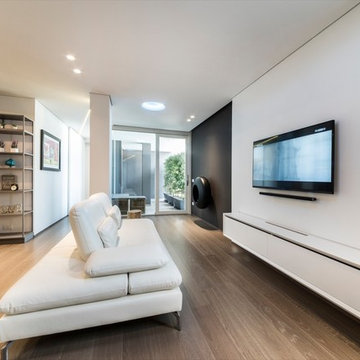
バーリにある小さなコンテンポラリースタイルのおしゃれなLDK (ミュージックルーム、白い壁、淡色無垢フローリング、吊り下げ式暖炉、金属の暖炉まわり、壁掛け型テレビ) の写真
白いコンテンポラリースタイルのリビング (ミュージックルーム) の写真
1
