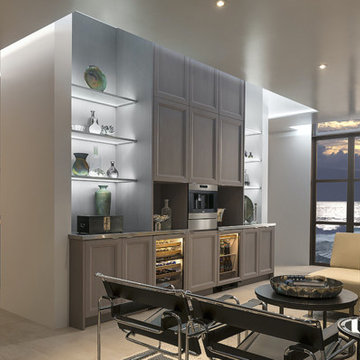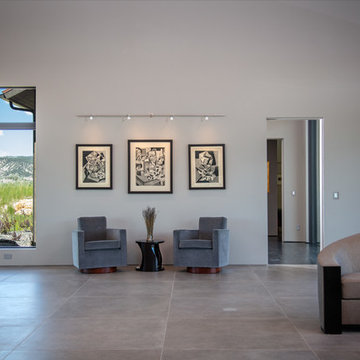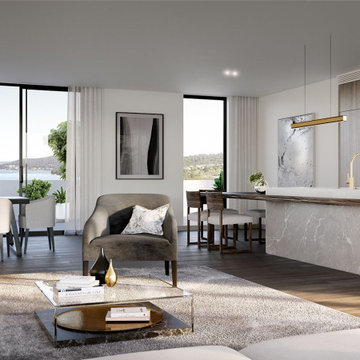高級な、ラグジュアリーな広い黒い、グレーのコンテンポラリースタイルのリビング (暖炉なし) の写真
絞り込み:
資材コスト
並び替え:今日の人気順
写真 1〜20 枚目(全 382 枚)
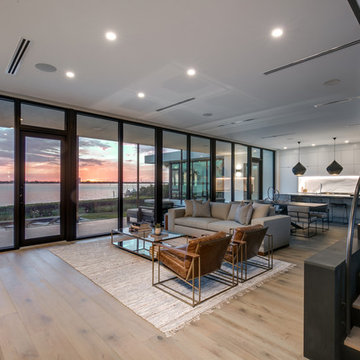
SeaThru is a new, waterfront, modern home. SeaThru was inspired by the mid-century modern homes from our area, known as the Sarasota School of Architecture.
This homes designed to offer more than the standard, ubiquitous rear-yard waterfront outdoor space. A central courtyard offer the residents a respite from the heat that accompanies west sun, and creates a gorgeous intermediate view fro guest staying in the semi-attached guest suite, who can actually SEE THROUGH the main living space and enjoy the bay views.
Noble materials such as stone cladding, oak floors, composite wood louver screens and generous amounts of glass lend to a relaxed, warm-contemporary feeling not typically common to these types of homes.
Photos by Ryan Gamma Photography

Christine Besson
パリにある高級な広いコンテンポラリースタイルのおしゃれな独立型リビング (白い壁、コンクリートの床、暖炉なし、テレビなし) の写真
パリにある高級な広いコンテンポラリースタイルのおしゃれな独立型リビング (白い壁、コンクリートの床、暖炉なし、テレビなし) の写真
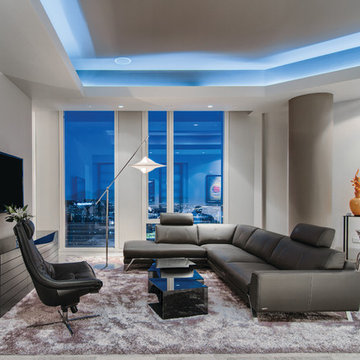
Open family room in Las Vegas with Elan home automation controlling the lighting, TV, and Audio
ラスベガスにある高級な広いコンテンポラリースタイルのおしゃれなリビング (グレーの壁、壁掛け型テレビ、磁器タイルの床、暖炉なし、グレーの床) の写真
ラスベガスにある高級な広いコンテンポラリースタイルのおしゃれなリビング (グレーの壁、壁掛け型テレビ、磁器タイルの床、暖炉なし、グレーの床) の写真
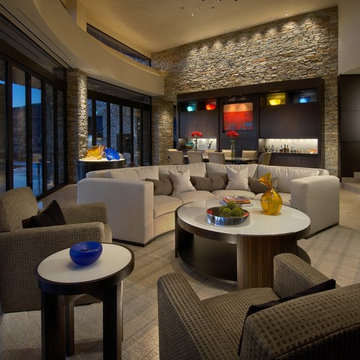
The background of this home is all "desert neutral", which allows our clients' colorful glass and canvas art to take center stage. The doors across the entire front of the great room fold away to open the room to the patios outside.
Photography: Mark Boisclair
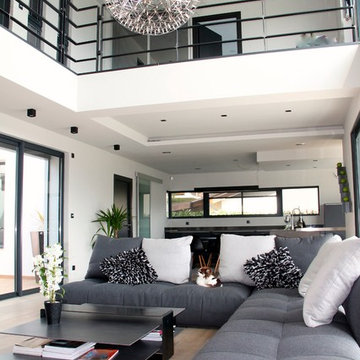
Veronique Sgarra décoratrice d'intérieur
グルノーブルにある高級な広いコンテンポラリースタイルのおしゃれなリビング (白い壁、淡色無垢フローリング、暖炉なし) の写真
グルノーブルにある高級な広いコンテンポラリースタイルのおしゃれなリビング (白い壁、淡色無垢フローリング、暖炉なし) の写真
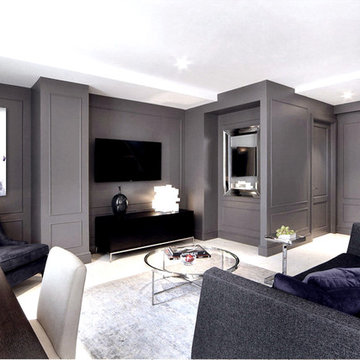
Custom rugs, furnishings, wall coverings and distinctive murals, along with unique architectural millwork, lighting and audio-visual throughout, consolidate the anthology of design ideas, historical references, cultural influences, ancient trades and cutting edge technology.
Approaching each project as a painter, artisan and sculptor, allows Joe Ginsberg to deliver an aesthetic that is guaranteed to remain timeless in our instant age.
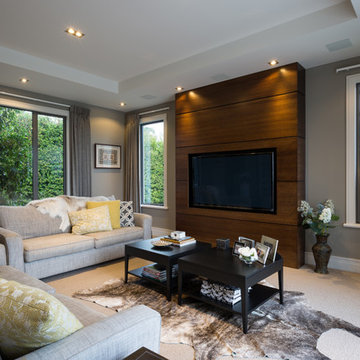
Intense Photography
オークランドにある高級な広いコンテンポラリースタイルのおしゃれなリビング (グレーの壁、カーペット敷き、暖炉なし、壁掛け型テレビ) の写真
オークランドにある高級な広いコンテンポラリースタイルのおしゃれなリビング (グレーの壁、カーペット敷き、暖炉なし、壁掛け型テレビ) の写真
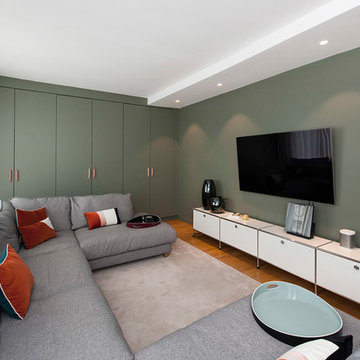
Suite à une nouvelle acquisition cette ancien duplex a été transformé en triplex. Un étage pièce de vie, un étage pour les enfants pré ado et un étage pour les parents. Nous avons travaillé les volumes, la clarté, un look à la fois chaleureux et épuré
Voici le deuxième salon, dédié à la TV, un immense canapé maxi confort qui peut accueillir toute la famille

Dino Tonn
フェニックスにある高級な広いコンテンポラリースタイルのおしゃれなLDK (グレーの壁、クッションフロア、暖炉なし、内蔵型テレビ、茶色い床) の写真
フェニックスにある高級な広いコンテンポラリースタイルのおしゃれなLDK (グレーの壁、クッションフロア、暖炉なし、内蔵型テレビ、茶色い床) の写真

ロンドンにある高級な広いコンテンポラリースタイルのおしゃれなリビング (白い壁、セラミックタイルの床、暖炉なし、テレビなし、ベージュの床、全タイプの天井の仕上げ、壁紙) の写真
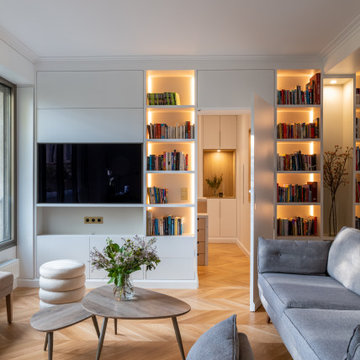
Initialement configuré avec 4 chambres, deux salles de bain & un espace de vie relativement cloisonné, la disposition de cet appartement dans son état existant convenait plutôt bien aux nouveaux propriétaires.
Cependant, les espaces impartis de la chambre parentale, sa salle de bain ainsi que la cuisine ne présentaient pas les volumes souhaités, avec notamment un grand dégagement de presque 4m2 de surface perdue.
L’équipe d’Ameo Concept est donc intervenue sur plusieurs points : une optimisation complète de la suite parentale avec la création d’une grande salle d’eau attenante & d’un double dressing, le tout dissimulé derrière une porte « secrète » intégrée dans la bibliothèque du salon ; une ouverture partielle de la cuisine sur l’espace de vie, dont les agencements menuisés ont été réalisés sur mesure ; trois chambres enfants avec une identité propre pour chacune d’entre elles, une salle de bain fonctionnelle, un espace bureau compact et organisé sans oublier de nombreux rangements invisibles dans les circulations.
L’ensemble des matériaux utilisés pour cette rénovation ont été sélectionnés avec le plus grand soin : parquet en point de Hongrie, plans de travail & vasque en pierre naturelle, peintures Farrow & Ball et appareillages électriques en laiton Modelec, sans oublier la tapisserie sur mesure avec la réalisation, notamment, d’une tête de lit magistrale en tissu Pierre Frey dans la chambre parentale & l’intégration de papiers peints Ananbo.
Un projet haut de gamme où le souci du détail fut le maitre mot !

Evoluzione di un progetto di ristrutturazione completa appartamento da 110mq
ミラノにある高級な広いコンテンポラリースタイルのおしゃれなLDK (白い壁、淡色無垢フローリング、暖炉なし、埋込式メディアウォール、茶色い床、折り上げ天井、壁紙、白い天井) の写真
ミラノにある高級な広いコンテンポラリースタイルのおしゃれなLDK (白い壁、淡色無垢フローリング、暖炉なし、埋込式メディアウォール、茶色い床、折り上げ天井、壁紙、白い天井) の写真
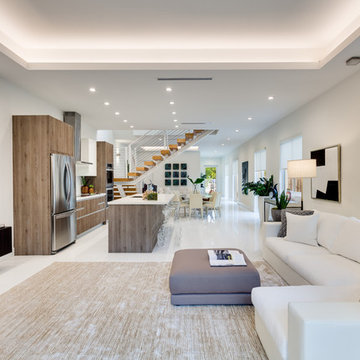
マイアミにあるラグジュアリーな広いコンテンポラリースタイルのおしゃれなリビング (白い壁、セラミックタイルの床、暖炉なし、壁掛け型テレビ、白い床) の写真

This colorful Contemporary design / build project started as an Addition but included new cork flooring and painting throughout the home. The Kitchen also included the creation of a new pantry closet with wire shelving and the Family Room was converted into a beautiful Library with space for the whole family. The homeowner has a passion for picking paint colors and enjoyed selecting the colors for each room. The home is now a bright mix of modern trends such as the barn doors and chalkboard surfaces contrasted by classic LA touches such as the detail surrounding the Living Room fireplace. The Master Bedroom is now a Master Suite complete with high-ceilings making the room feel larger and airy. Perfect for warm Southern California weather! Speaking of the outdoors, the sliding doors to the green backyard ensure that this white room still feels as colorful as the rest of the home. The Master Bathroom features bamboo cabinetry with his and hers sinks. The light blue walls make the blue and white floor really pop. The shower offers the homeowners a bench and niche for comfort and sliding glass doors and subway tile for style. The Library / Family Room features custom built-in bookcases, barn door and a window seat; a readers dream! The Children’s Room and Dining Room both received new paint and flooring as part of their makeover. However the Children’s Bedroom also received a new closet and reading nook. The fireplace in the Living Room was made more stylish by painting it to match the walls – one of the only white spaces in the home! However the deep blue accent wall with floating shelves ensure that guests are prepared to see serious pops of color throughout the rest of the home. The home features art by Drica Lobo ( https://www.dricalobo.com/home)
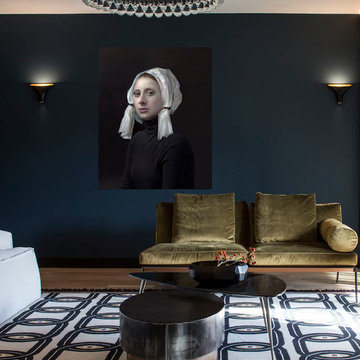
DECORATRICE // CLAUDE CARTIER
PHOTO // GUILLAUME GRASSET
リヨンにあるラグジュアリーな広いコンテンポラリースタイルのおしゃれなリビング (青い壁、無垢フローリング、暖炉なし、テレビなし) の写真
リヨンにあるラグジュアリーな広いコンテンポラリースタイルのおしゃれなリビング (青い壁、無垢フローリング、暖炉なし、テレビなし) の写真
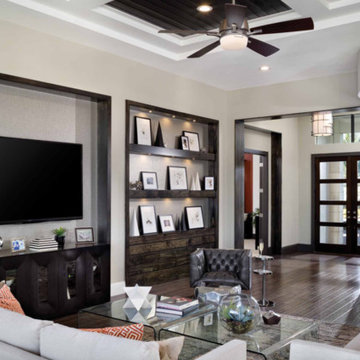
サンディエゴにある高級な広いコンテンポラリースタイルのおしゃれなリビング (白い壁、濃色無垢フローリング、暖炉なし、壁掛け型テレビ、茶色い床) の写真
高級な、ラグジュアリーな広い黒い、グレーのコンテンポラリースタイルのリビング (暖炉なし) の写真
1
