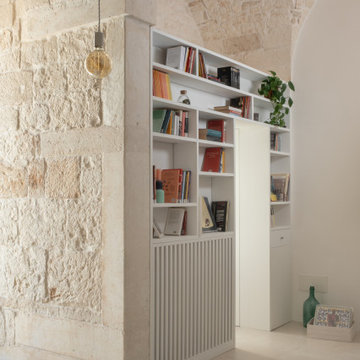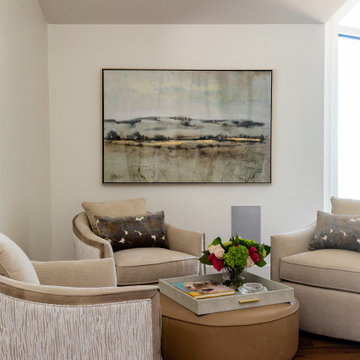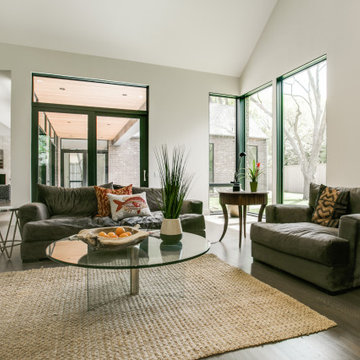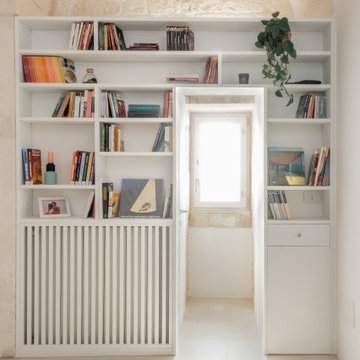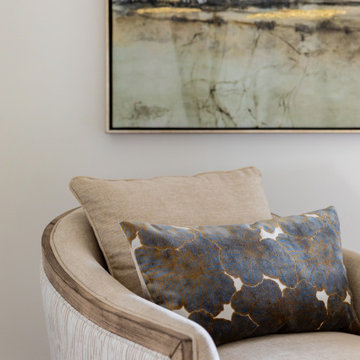高級な、ラグジュアリーなベージュの、黄色いコンテンポラリースタイルのリビング (三角天井) の写真
絞り込み:
資材コスト
並び替え:今日の人気順
写真 41〜60 枚目(全 70 枚)
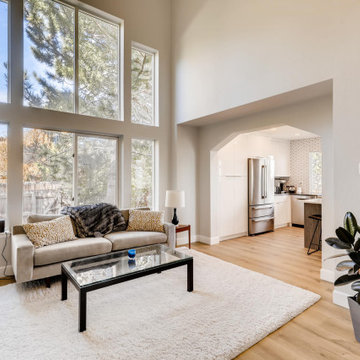
Beautiful naturally lit home with amazing views. Full, modern remodel with geometric tiles and iron railings.
デンバーにあるラグジュアリーな広いコンテンポラリースタイルのおしゃれなLDK (ラミネートの床、ベージュの床、三角天井) の写真
デンバーにあるラグジュアリーな広いコンテンポラリースタイルのおしゃれなLDK (ラミネートの床、ベージュの床、三角天井) の写真
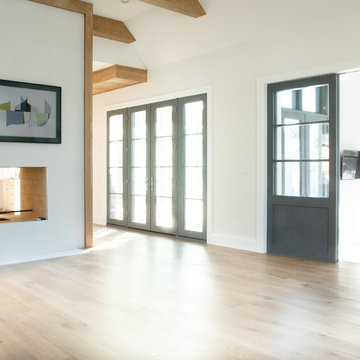
Living area with custom engineered hardwood flooring, fireplace, many windows with white walls.
シカゴにある高級な広いコンテンポラリースタイルのおしゃれなLDK (白い壁、淡色無垢フローリング、両方向型暖炉、ベージュの床、三角天井、白い天井) の写真
シカゴにある高級な広いコンテンポラリースタイルのおしゃれなLDK (白い壁、淡色無垢フローリング、両方向型暖炉、ベージュの床、三角天井、白い天井) の写真
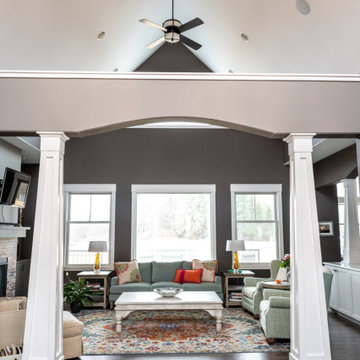
Project by Wiles Design Group. Their Cedar Rapids-based design studio serves the entire Midwest, including Iowa City, Dubuque, Davenport, and Waterloo, as well as North Missouri and St. Louis.
For more about Wiles Design Group, see here: https://wilesdesigngroup.com/
To learn more about this project, see here: https://wilesdesigngroup.com/relaxed-family-home
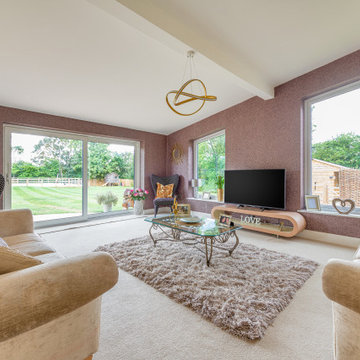
Adult Sitting Room with vaulted ceiling and multiple views externally.
エセックスにある高級な広いコンテンポラリースタイルのおしゃれなリビング (紫の壁、カーペット敷き、据え置き型テレビ、ベージュの床、三角天井、壁紙、アクセントウォール) の写真
エセックスにある高級な広いコンテンポラリースタイルのおしゃれなリビング (紫の壁、カーペット敷き、据え置き型テレビ、ベージュの床、三角天井、壁紙、アクセントウォール) の写真
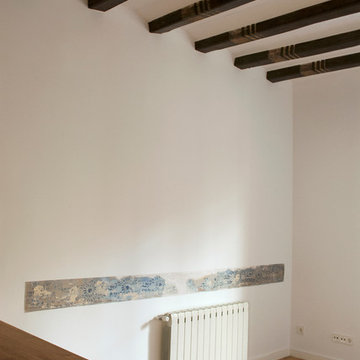
salón comedor
バルセロナにある高級な中くらいなコンテンポラリースタイルのおしゃれなLDK (白い壁、無垢フローリング、三角天井) の写真
バルセロナにある高級な中くらいなコンテンポラリースタイルのおしゃれなLDK (白い壁、無垢フローリング、三角天井) の写真
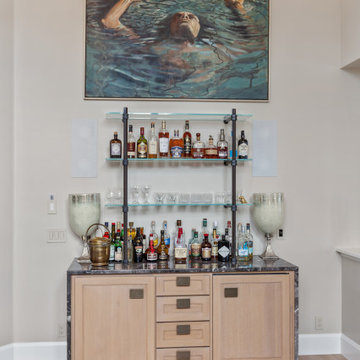
Added sculptural ceiling panels, revised coffer, added LED tape and pendants; Rebuilt fireplace using Schist stone, burnished steel mantel, New oak floors.

Attic finishing in Ballard area. The work included complete wall and floor finishing, structural reinforcement, custom millwork, electrical work, vinyl plank installation, insulation, window installation,
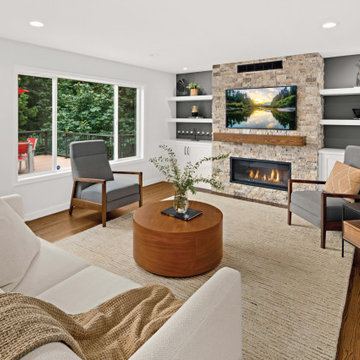
This home had dated and falling apart finishes, an insignificant fireplace in a giant living room, and a poor layout in the family room. Not to mention the primary bath covered in bamboo wallpaper.
The clients wanted a functional, updated and good-looking kitchen, a more adult family room, an updated serene primary bath. The remaining baths to be updated and modern. And, to make it feel like a holistic update, they wanted a welcoming staircase/entry.
As with most clients, stretching their dollar as far as possible was important. They didn't want to enlarge any footprint or move walls - we had to stay within existing bounds. With a whole home remodel costs can add up quickly depending on where we start & stop. For this family it made sense to do all the work at once to avoid repeat remodels. It was either buy new and still have to customize, or remodel to their exact needs and wants. The remodel was more affordable and made just for them.
Many finishes are clean, simple, and modern. A window was removed! in the family room to allow for a symmetrical entertainment center. A dramatic floor to ceiling fireplace surround was created in the Living room. The staircase was totally redone in both shape and style! The primary bath was reworked to get a two-person shower, and soaking tub. Serene /quiet finishes in the primary helped achieve a mellow /calming atmosphere. All new doors and trim throughout.
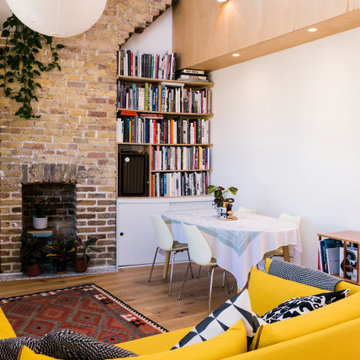
The existing property was a Victorian Abrahams First Floor Apartment with 2 bedrooms.
The proposal includes a loft extension with two bedrooms and a shower room, a rear first floor roof terrace and a full refurbishment and fit-out.
Our role was for a full architectural services including planning, tender, construction oversight. We collaborated with specialist joiners for the interior design during construction.
The client wanted to do something special at the property, and the design for the living space manages that by creating a double height space with the eaves space above that would otherwise be dead-space or used for storage.
The kitchen is linked to the new terrace and garden as well as the living space creating a great flor to the apartment.
The master bedroom looks over the living space with shutters so it can also be closed off.
The old elements such as the double height chimney breast and the new elements such as the staircase and mezzanine contrast to give more gravitas to the original features.
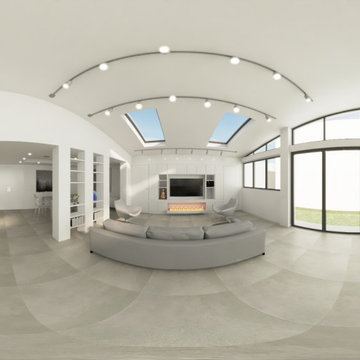
360 rendering of the space for client presentation.
Would you like to experience your home in Virtual Reality 3D before it is realised?
ロンドンにある高級な広いコンテンポラリースタイルのおしゃれなLDK (白い壁、磁器タイルの床、横長型暖炉、木材の暖炉まわり、壁掛け型テレビ、三角天井) の写真
ロンドンにある高級な広いコンテンポラリースタイルのおしゃれなLDK (白い壁、磁器タイルの床、横長型暖炉、木材の暖炉まわり、壁掛け型テレビ、三角天井) の写真
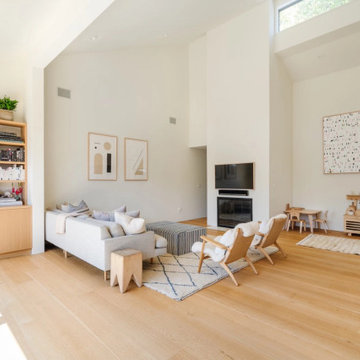
This bright and airy Mar Vista home features Select Grade Rift & Quarter Sawn White Oak Plank Flooring, oak built-ins, and custom cabinetry. An open floor plan with vaulted ceilings and skylights creates a sunny and spacious SoCal ambiance.
Flooring: Select Rift & Quarter Sawn White Oak in 10″ Widths
Finish: Vermont Plank Flooring Landgrove Finish
Construction: Remodel by Mallis Workshop
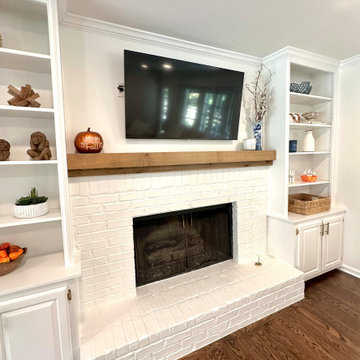
This renovation all began when the family had some pipes flood from the attic all the way through the home, and, once they began to redesign the space, they decided to add the kitchen and laundry room to the project. This was the second renovation we have completed in this home. Atlanta Curb Appeal renovated the basement years ago, so they knew they could trust our company with this huge project!
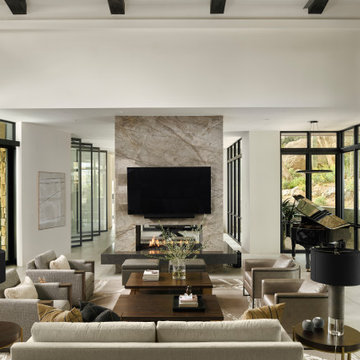
フェニックスにあるラグジュアリーな巨大なコンテンポラリースタイルのおしゃれなLDK (白い壁、セラミックタイルの床、両方向型暖炉、石材の暖炉まわり、壁掛け型テレビ、グレーの床、三角天井) の写真
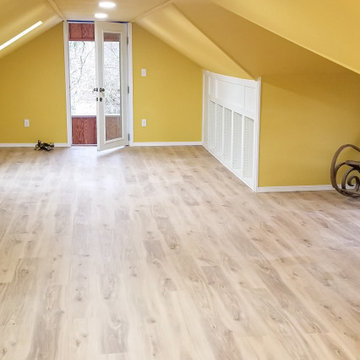
Attic finishing in Ballard area. The work included complete wall and floor finishing, structural reinforcement, custom millwork, electrical work, vinyl plank installation, insulation, window installation,
高級な、ラグジュアリーなベージュの、黄色いコンテンポラリースタイルのリビング (三角天井) の写真
3
