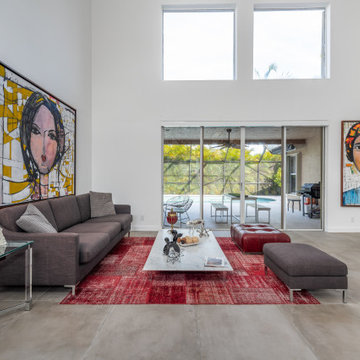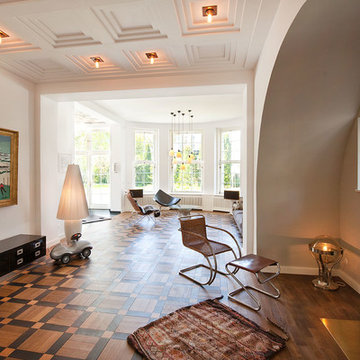ラグジュアリーなコンテンポラリースタイルの応接間 (全タイプの天井の仕上げ、ミュージックルーム) の写真
絞り込み:
資材コスト
並び替え:今日の人気順
写真 1〜20 枚目(全 272 枚)

Benjamin Hill Photography
ヒューストンにあるラグジュアリーな巨大なコンテンポラリースタイルのおしゃれなリビング (白い壁、無垢フローリング、壁掛け型テレビ、暖炉なし、茶色い床、表し梁、白い天井) の写真
ヒューストンにあるラグジュアリーな巨大なコンテンポラリースタイルのおしゃれなリビング (白い壁、無垢フローリング、壁掛け型テレビ、暖炉なし、茶色い床、表し梁、白い天井) の写真

This expansive living area can host a variety of functions from a few guests to a huge party. Vast, floor to ceiling, glass doors slide across to open one side into the garden.

ロサンゼルスにあるラグジュアリーな小さなコンテンポラリースタイルのおしゃれなリビング (白い壁、暖炉なし、壁掛け型テレビ、茶色い床、三角天井、無垢フローリング) の写真
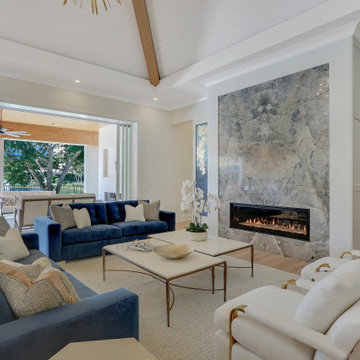
open floor plan
マイアミにあるラグジュアリーな巨大なコンテンポラリースタイルのおしゃれなリビング (白い壁、淡色無垢フローリング、標準型暖炉、テレビなし、表し梁) の写真
マイアミにあるラグジュアリーな巨大なコンテンポラリースタイルのおしゃれなリビング (白い壁、淡色無垢フローリング、標準型暖炉、テレビなし、表し梁) の写真
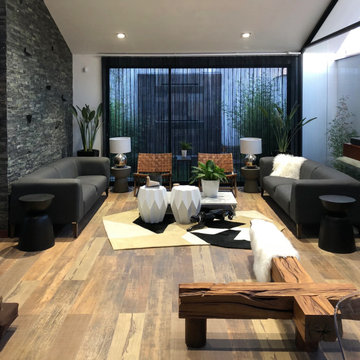
THE LIVING ROOM WITH HIGH CEALING IS VERY SPECIAL.
CASSINA SOFAS AND CARPET, MOOOI COFFE TABLE, GERVASONI ARMCHAIRS, BOCONCEPT SIDE TABLES AND ARTEFACTO OTTOMANS.
THE PANTER SCULPTURE FROM KARE IS THE BEAUTY PIECE OF THE SPACE.
LECHUZA PLANTERS ADD THE GREEN TOUCH WITH SOPHISTICATION AND EASY MAINTENANCE.
THE SOLID WOOD SCULPTURE/BENCH IN FRONT OF THE FIREPLACE INTEGRATE THE SPACE WITH THE DINING ROOM.

Sunken Living Room toward Fireplace
デンバーにあるラグジュアリーな広いコンテンポラリースタイルのおしゃれなLDK (ミュージックルーム、マルチカラーの壁、トラバーチンの床、標準型暖炉、レンガの暖炉まわり、テレビなし、グレーの床、板張り天井、レンガ壁) の写真
デンバーにあるラグジュアリーな広いコンテンポラリースタイルのおしゃれなLDK (ミュージックルーム、マルチカラーの壁、トラバーチンの床、標準型暖炉、レンガの暖炉まわり、テレビなし、グレーの床、板張り天井、レンガ壁) の写真
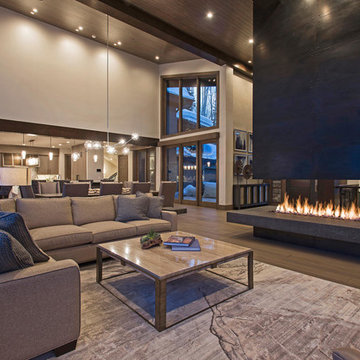
Creating cohesive spaces in a large space requires excellent design, which is created here with fireplaces, dropped ceilings, and carefully placed furniture.
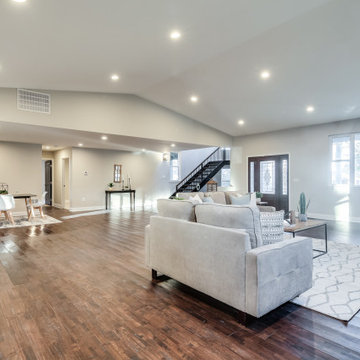
ボルチモアにあるラグジュアリーな巨大なコンテンポラリースタイルのおしゃれなリビング (ベージュの壁、濃色無垢フローリング、標準型暖炉、レンガの暖炉まわり、埋込式メディアウォール、茶色い床、三角天井) の写真

Ce grand salon est la pièce centrale de l'appartement. Le sol était carrelé de belles terre cuites qui ont été conservées et nettoyées. Les meubles, les luminaires et les objets déco ont été chinés pour les clients.

Luxury Penthouse Living,
他の地域にあるラグジュアリーな巨大なコンテンポラリースタイルのおしゃれなリビング (マルチカラーの壁、大理石の床、標準型暖炉、石材の暖炉まわり、マルチカラーの床、折り上げ天井、パネル壁) の写真
他の地域にあるラグジュアリーな巨大なコンテンポラリースタイルのおしゃれなリビング (マルチカラーの壁、大理石の床、標準型暖炉、石材の暖炉まわり、マルチカラーの床、折り上げ天井、パネル壁) の写真

Décloisonner les espaces pour obtenir un grand salon.. Faire passer la lumière
パリにあるラグジュアリーな広いコンテンポラリースタイルのおしゃれなリビング (白い壁、セラミックタイルの床、薪ストーブ、テレビなし、ベージュの床、表し梁、壁紙) の写真
パリにあるラグジュアリーな広いコンテンポラリースタイルのおしゃれなリビング (白い壁、セラミックタイルの床、薪ストーブ、テレビなし、ベージュの床、表し梁、壁紙) の写真
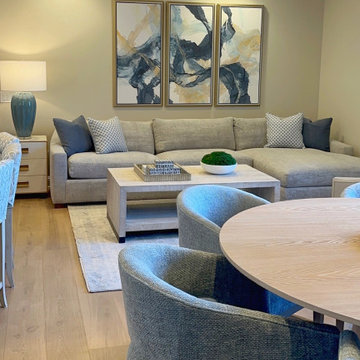
ニューヨークにあるラグジュアリーな小さなコンテンポラリースタイルのおしゃれなリビング (青い壁、無垢フローリング、暖炉なし、壁掛け型テレビ、茶色い床、折り上げ天井) の写真
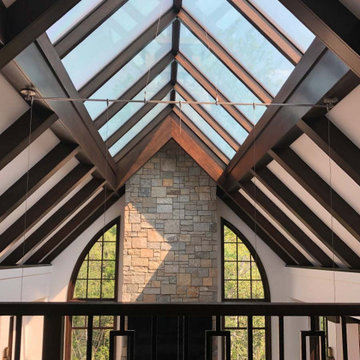
Sunspace Design has completed hundreds of stunning glass construction projects for clients with homes of all sizes throughout over forty years of continuous operation in New England. The project depicted here was completed for clients with a stunning 5000 square foot oceanfront residence located in York, ME. We were thrilled to be brought in on a project so close to our office headquarters!
The fully custom ridge skylight project was a collaboration between Sunspace Design, CM Ragusa Builders of Seabrook, New Hampshire—who served as general contractor—and the Fiorentino Group’s architectural team out of Portsmouth, New Hampshire. Sunspace was brought in to offer specialty glass design-build services which included the full development and installation of the skylight.
Positioned centrally in the ridged ceiling of the home’s great room, the skylight opening measures 7.5 feet by 20 feet. This generous size floods the space below with natural sunlight while providing clear views of the sky. We built and assembled the custom mahogany frame in our New Hampshire fabrication shop. After assembly, the frame was delivered directly to the site, where a crane operator and the Sunspace crew quickly affixed it to the building frame.
As always, we used the very best insulated glass to ensure top thermal performance across all four seasons of northeastern weather. Copper cladding and flashing were used on the exterior (integrating with the slate roofing). The mahogany frame’s deep, rich color was matched by the building designer to complete a stunning look adjacent to the interior wood finishes. Angular and dramatic, the ridge skylight is the centerpiece of the client’s home, transforming an already beautiful space into something magical.
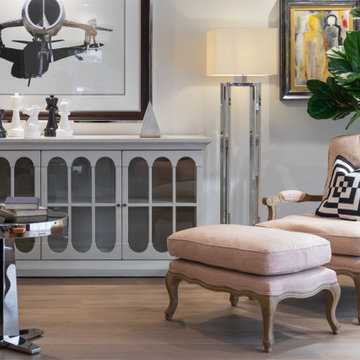
COUNTRY HOUSE INTERIOR DESIGN PROJECT
We were thrilled to be asked to provide our full interior design service for this luxury new-build country house, deep in the heart of the Lincolnshire hills.
Our client approached us as soon as his offer had been accepted on the property – the year before it was due to be finished. This was ideal, as it meant we could be involved in some important decisions regarding the interior architecture. Most importantly, we were able to input into the design of the kitchen and the state-of-the-art lighting and automation system.
This beautiful country house now boasts an ambitious, eclectic array of design styles and flavours. Some of the rooms are intended to be more neutral and practical for every-day use. While in other areas, Tim has injected plenty of drama through his signature use of colour, statement pieces and glamorous artwork.
FORMULATING THE DESIGN BRIEF
At the initial briefing stage, our client came to the table with a head full of ideas. Potential themes and styles to incorporate – thoughts on how each room might look and feel. As always, Tim listened closely. Ideas were brainstormed and explored; requirements carefully talked through. Tim then formulated a tight brief for us all to agree on before embarking on the designs.
METROPOLIS MEETS RADIO GAGA GRANDEUR
Two areas of special importance to our client were the grand, double-height entrance hall and the formal drawing room. The brief we settled on for the hall was Metropolis – Battersea Power Station – Radio Gaga Grandeur. And for the drawing room: James Bond’s drawing room where French antiques meet strong, metallic engineered Art Deco pieces. The other rooms had equally stimulating design briefs, which Tim and his team responded to with the same level of enthusiasm.
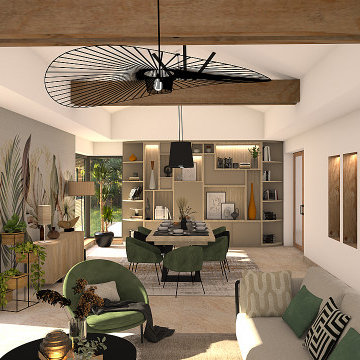
Avec cette photo globale de la pièce, force est de constater que cette zone aux tons clairs a été conçue pour optimiser les rangements tout en favorisant la circulation. La grande longueur de la pièce a été entrecoupée par le papier peint qui matérialise la zone de la salle à manger et délimite judicieusement les espaces.
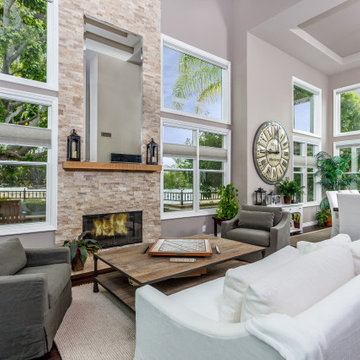
オレンジカウンティにあるラグジュアリーな広いコンテンポラリースタイルのおしゃれなリビング (グレーの壁、濃色無垢フローリング、標準型暖炉、積石の暖炉まわり、茶色い床、三角天井) の写真

Comfortable living room, inviting and full of personality.
ラスベガスにあるラグジュアリーな広いコンテンポラリースタイルのおしゃれなリビングロフト (ミュージックルーム、白い壁、セラミックタイルの床、暖炉なし、テレビなし、グレーの床、三角天井、レンガ壁) の写真
ラスベガスにあるラグジュアリーな広いコンテンポラリースタイルのおしゃれなリビングロフト (ミュージックルーム、白い壁、セラミックタイルの床、暖炉なし、テレビなし、グレーの床、三角天井、レンガ壁) の写真
ラグジュアリーなコンテンポラリースタイルの応接間 (全タイプの天井の仕上げ、ミュージックルーム) の写真
1
