コンテンポラリースタイルのキッチン (白いキッチンカウンター、ラミネートの床、青い床、茶色い床) の写真
絞り込み:
資材コスト
並び替え:今日の人気順
写真 1〜20 枚目(全 1,292 枚)
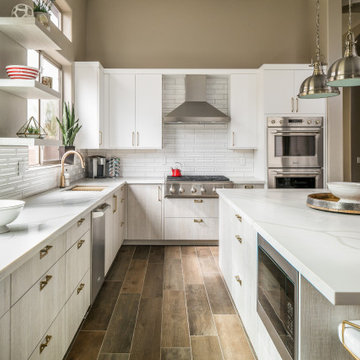
The expanse of white marble draws your eye to the wood-look tile in bronze tones. Here, you have a delightful harmony of warm and cool. The hardware choices avoid making the space look too tightly coordinated. Instead, the mix of soft bronze and brass in the drawer pulls and seating, with the cool stainless steel of the appliances and light fixtures, balances the space.

A light and bright minimalist design featuring two-pack painted cabinetry to match the clients freshly painted walls, subway tile stack-style, and feature timber components bring warmth into the space. 20mm Caesarstone 'Ocean Foam' benchtops in a polished finish help to reflect overhead light. A small kitchen packed with functionality.

Culver City, CA / Complete Accessory Dwelling Unit Build / Kitchen area
Complete ADU Build; Framing, drywall, insulation and all electrical and plumbing needs per the project.
Kitchen; Installation of flooring, cabinets, countertops, all appliances, all electrical and plumbing needs per the project and a fresh paint to finish.
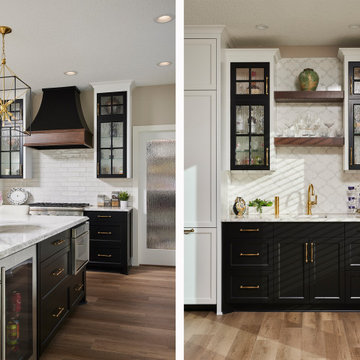
Thermador 24" microdrawer; Bar: Ruvati Nesta 16" Undermount single basin, backsplash tile: Aphrodite II Dolomite Mother of Pearl Waterjet Marble Mosaic, CoreTec flooring, Miles Oak 7" plank.

Complete home remodel with updated front exterior, kitchen, and master bathroom
ポートランドにあるラグジュアリーな広いコンテンポラリースタイルのおしゃれなキッチン (ダブルシンク、シェーカースタイル扉のキャビネット、クオーツストーンカウンター、シルバーの調理設備、茶色いキャビネット、緑のキッチンパネル、ガラスタイルのキッチンパネル、ラミネートの床、茶色い床、白いキッチンカウンター) の写真
ポートランドにあるラグジュアリーな広いコンテンポラリースタイルのおしゃれなキッチン (ダブルシンク、シェーカースタイル扉のキャビネット、クオーツストーンカウンター、シルバーの調理設備、茶色いキャビネット、緑のキッチンパネル、ガラスタイルのキッチンパネル、ラミネートの床、茶色い床、白いキッチンカウンター) の写真
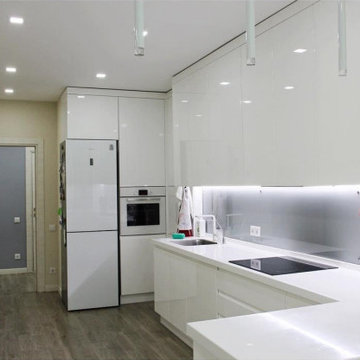
モスクワにあるお手頃価格の中くらいなコンテンポラリースタイルのおしゃれなキッチン (ドロップインシンク、フラットパネル扉のキャビネット、白いキャビネット、人工大理石カウンター、グレーのキッチンパネル、ガラスタイルのキッチンパネル、白い調理設備、ラミネートの床、アイランドなし、茶色い床、白いキッチンカウンター) の写真
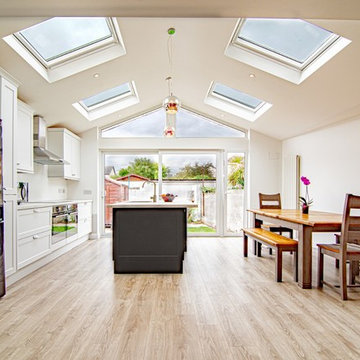
Apex Roof House Extension in Raheny, Dublin 6. #Contemporary House Extension has Velux Solar roof windows installation, #Open Plan Kitchen Steel structure installation, #White UPVC Sliding Door installation, #Upgraded Central Heating system, # NewSpace Building Services Ltd has issued Certificate of Compliance for this Job.
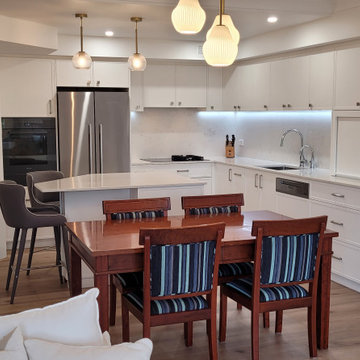
Kitchen redesign with hidden laundry, kitchen with skinny shaker profile.
シドニーにあるラグジュアリーな中くらいなコンテンポラリースタイルのおしゃれなキッチン (シングルシンク、シェーカースタイル扉のキャビネット、白いキャビネット、クオーツストーンカウンター、白いキッチンパネル、クオーツストーンのキッチンパネル、シルバーの調理設備、ラミネートの床、茶色い床、白いキッチンカウンター、折り上げ天井) の写真
シドニーにあるラグジュアリーな中くらいなコンテンポラリースタイルのおしゃれなキッチン (シングルシンク、シェーカースタイル扉のキャビネット、白いキャビネット、クオーツストーンカウンター、白いキッチンパネル、クオーツストーンのキッチンパネル、シルバーの調理設備、ラミネートの床、茶色い床、白いキッチンカウンター、折り上げ天井) の写真
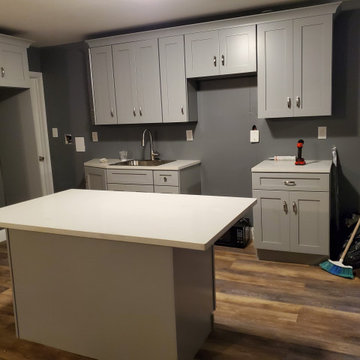
Lait Grey Shaker kitchen cabinets for a small basement kitchen. To increase storage space, an island with an overhang was added.
ニューヨークにある低価格の小さなコンテンポラリースタイルのおしゃれなキッチン (ドロップインシンク、シェーカースタイル扉のキャビネット、グレーのキャビネット、クオーツストーンカウンター、ラミネートの床、茶色い床、白いキッチンカウンター) の写真
ニューヨークにある低価格の小さなコンテンポラリースタイルのおしゃれなキッチン (ドロップインシンク、シェーカースタイル扉のキャビネット、グレーのキャビネット、クオーツストーンカウンター、ラミネートの床、茶色い床、白いキッチンカウンター) の写真
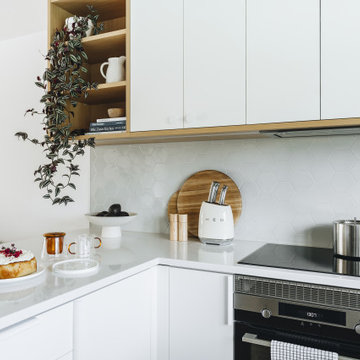
ウェリントンにあるお手頃価格の小さなコンテンポラリースタイルのおしゃれなキッチン (アンダーカウンターシンク、白いキャビネット、クオーツストーンカウンター、青いキッチンパネル、セラミックタイルのキッチンパネル、シルバーの調理設備、ラミネートの床、茶色い床、白いキッチンカウンター) の写真
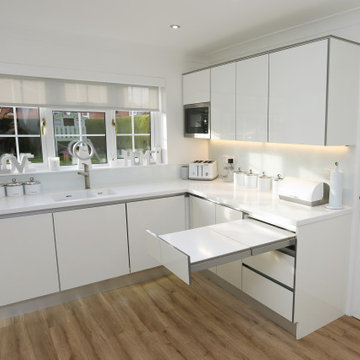
This extra worksurface, disguised as a drawer, has been in daily use by our customer. Great for when you're cooking up a storm and you run out of space! We love clever storage solutions and extra finishing touches.
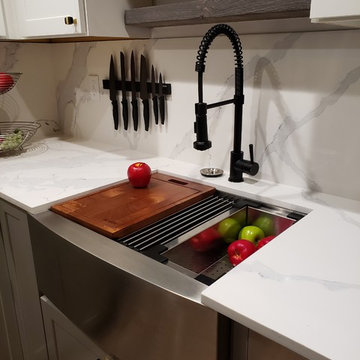
A small compartmentalized kitchen in a 720sqft house was opened up to create a great room. The walls were reconfigured in the house to promote a better functioning layout. The ceiling was raised approximately 6". New LED lights were installed throughout and a chandelier was added in the dining area. The new L-shape kitchen opens to a bright living space thanks to new windows and doors installed on the south facing side of the home. Water-proof laminate was installed throughout.

White shaker cabinets providing a lot of storage in this U-shaped kitchen, with gold hardware, wood flooring, and a gray hexagon backsplash.
ソルトレイクシティにあるコンテンポラリースタイルのおしゃれなL型キッチン (ドロップインシンク、シェーカースタイル扉のキャビネット、白いキャビネット、クオーツストーンカウンター、グレーのキッチンパネル、大理石のキッチンパネル、シルバーの調理設備、ラミネートの床、茶色い床、白いキッチンカウンター) の写真
ソルトレイクシティにあるコンテンポラリースタイルのおしゃれなL型キッチン (ドロップインシンク、シェーカースタイル扉のキャビネット、白いキャビネット、クオーツストーンカウンター、グレーのキッチンパネル、大理石のキッチンパネル、シルバーの調理設備、ラミネートの床、茶色い床、白いキッチンカウンター) の写真
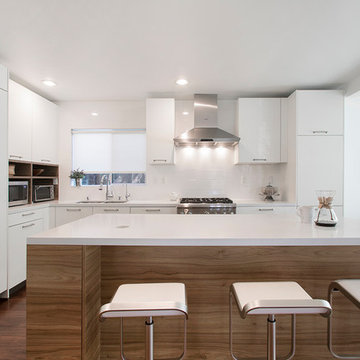
Jinny Kim
ロサンゼルスにあるラグジュアリーな中くらいなコンテンポラリースタイルのおしゃれなキッチン (ドロップインシンク、フラットパネル扉のキャビネット、中間色木目調キャビネット、珪岩カウンター、白いキッチンパネル、磁器タイルのキッチンパネル、シルバーの調理設備、ラミネートの床、茶色い床、白いキッチンカウンター) の写真
ロサンゼルスにあるラグジュアリーな中くらいなコンテンポラリースタイルのおしゃれなキッチン (ドロップインシンク、フラットパネル扉のキャビネット、中間色木目調キャビネット、珪岩カウンター、白いキッチンパネル、磁器タイルのキッチンパネル、シルバーの調理設備、ラミネートの床、茶色い床、白いキッチンカウンター) の写真
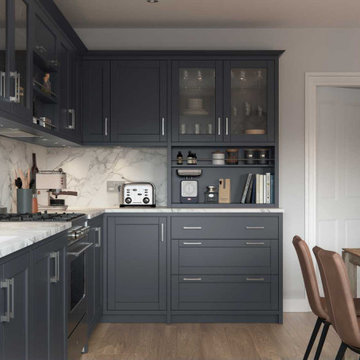
Contemporary Indigo shaker-style kitchen and glazed dresser unit with open shelves, handles on the drawers and cabinets are a satin nickel pull. The worktop and splash back are Dekton Bergen calacatta quartz.
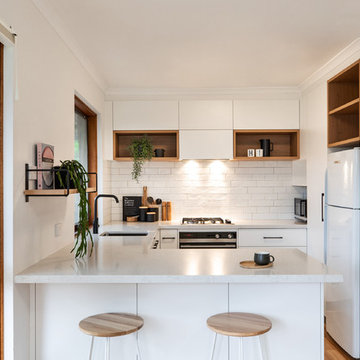
アデレードにあるコンテンポラリースタイルのおしゃれなキッチン (アンダーカウンターシンク、フラットパネル扉のキャビネット、白いキャビネット、白いキッチンパネル、白い調理設備、茶色い床、白いキッチンカウンター、ラミネートの床) の写真
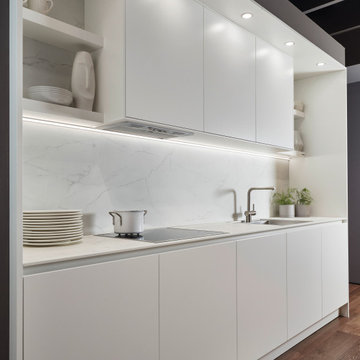
puristic white office kitchen with integrated dishwasher, refrigerator and cooking
アトランタにある高級な小さなコンテンポラリースタイルのおしゃれなキッチン (ドロップインシンク、フラットパネル扉のキャビネット、白いキャビネット、ラミネートカウンター、白いキッチンパネル、ラミネートの床、茶色い床、白いキッチンカウンター) の写真
アトランタにある高級な小さなコンテンポラリースタイルのおしゃれなキッチン (ドロップインシンク、フラットパネル扉のキャビネット、白いキャビネット、ラミネートカウンター、白いキッチンパネル、ラミネートの床、茶色い床、白いキッチンカウンター) の写真
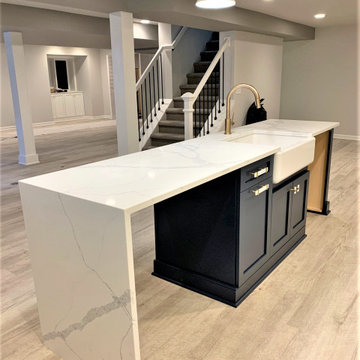
Dramatic quartz waterfall island with room for informal dining seating set apart this kitchen from all others!
デトロイトにある高級な広いコンテンポラリースタイルのおしゃれなキッチン (エプロンフロントシンク、シェーカースタイル扉のキャビネット、青いキャビネット、クオーツストーンカウンター、ラミネートの床、茶色い床、白いキッチンカウンター) の写真
デトロイトにある高級な広いコンテンポラリースタイルのおしゃれなキッチン (エプロンフロントシンク、シェーカースタイル扉のキャビネット、青いキャビネット、クオーツストーンカウンター、ラミネートの床、茶色い床、白いキッチンカウンター) の写真

Three small rooms were demolished to enable a new kitchen and open plan living space to be designed. The kitchen has a drop-down ceiling to delineate the space. A window became french doors to the garden. The former kitchen was re-designed as a mudroom. The laundry had new cabinetry. New flooring throughout. A linen cupboard was opened to become a study nook with dramatic wallpaper. Custom ottoman were designed and upholstered for the drop-down dining and study nook. A family of five now has a fantastically functional open plan kitchen/living space, family study area, and a mudroom for wet weather gear and lots of storage.
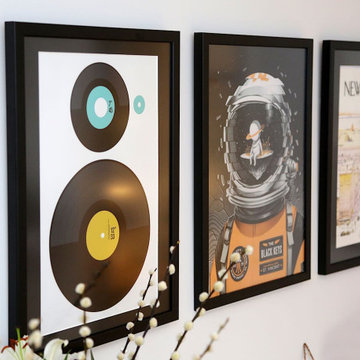
ロンドンにあるお手頃価格の広いコンテンポラリースタイルのおしゃれなキッチン (アンダーカウンターシンク、フラットパネル扉のキャビネット、白いキャビネット、珪岩カウンター、白いキッチンパネル、セラミックタイルのキッチンパネル、パネルと同色の調理設備、ラミネートの床、茶色い床、白いキッチンカウンター) の写真
コンテンポラリースタイルのキッチン (白いキッチンカウンター、ラミネートの床、青い床、茶色い床) の写真
1