オレンジのコンテンポラリースタイルのキッチン (グレーのキッチンカウンター、白いキッチンカウンター、エプロンフロントシンク) の写真
絞り込み:
資材コスト
並び替え:今日の人気順
写真 1〜20 枚目(全 35 枚)
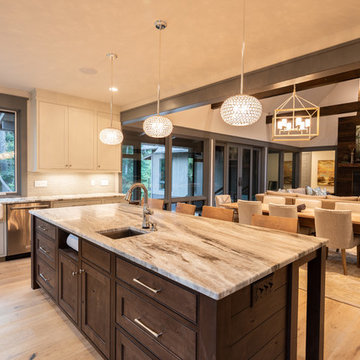
The owner intended to pick out white marble, but when she saw Fantasy Brown, she couldn't resist. The color palette for everything else was chosen to compliment the marble.
Photographer: Dwelling Creative

Architecture by: Think Architecture
Interior Design by: Denton House
Construction by: Magleby Construction Photos by: Alan Blakley
ソルトレイクシティにあるラグジュアリーな広いコンテンポラリースタイルのおしゃれなキッチン (エプロンフロントシンク、フラットパネル扉のキャビネット、濃色木目調キャビネット、白いキッチンパネル、パネルと同色の調理設備、珪岩カウンター、セラミックタイルのキッチンパネル、濃色無垢フローリング、茶色い床、白いキッチンカウンター) の写真
ソルトレイクシティにあるラグジュアリーな広いコンテンポラリースタイルのおしゃれなキッチン (エプロンフロントシンク、フラットパネル扉のキャビネット、濃色木目調キャビネット、白いキッチンパネル、パネルと同色の調理設備、珪岩カウンター、セラミックタイルのキッチンパネル、濃色無垢フローリング、茶色い床、白いキッチンカウンター) の写真
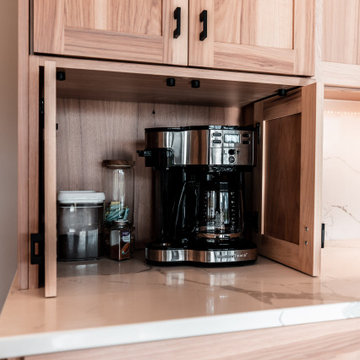
Open & airy kitchen exudes contemporary styling with warm, natural woods. Light, blond hickory cabinets make the room. Top of the line appliances & all the amenities, will bring joy to every chef. Decorative wine area, beverage fridge, ice maker & stemware display will lure you in for a drink. But don't miss the wrap-around cabinetry feature that surprises everyone.
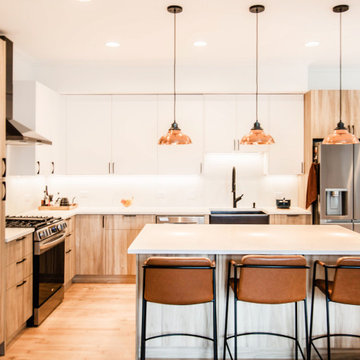
This stunning kitchen remodel has the perfect blend of neutral tones. The black farmhouse sink and range hood are brought together with the touches of black fixtures featured through out the kitchen. Copper pendent lights hang above the light white colored island. White flat paneled cabinets rest above light natural wood color cabinets. To tie everything together the light wood flooring that spreads from the kitchen to the living room also spans up the newly remodeled staircase.
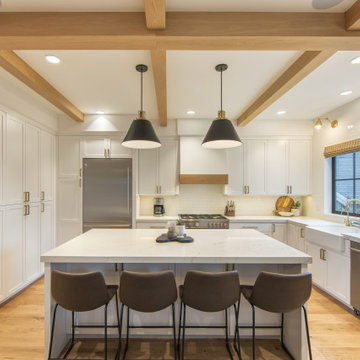
The Queen Anne home is designed with a modern, minimal kitchen with wood beams and gold accents. The kitchen is a u-shaped kitchen open to the sitting and dining areas. Large windows overlook the rear yard.
Designed by: H2D Architecture and Design
www.h2darchitects.com
Photos by: Christopher Nelson Photography
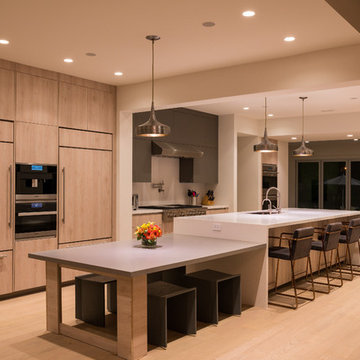
Ketra lighting can transform this airy, open kitchen space from a bright space perfect for food prep to the perfect warm dim for entertaining, all with the touch of a button.
Photography by Hunter Kerhart
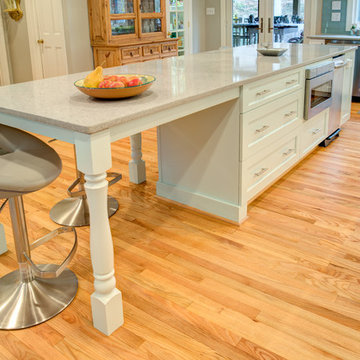
stuart jones photography
ローリーにあるコンテンポラリースタイルのおしゃれなキッチン (エプロンフロントシンク、ガラス扉のキャビネット、白いキャビネット、珪岩カウンター、青いキッチンパネル、ガラスタイルのキッチンパネル、シルバーの調理設備、淡色無垢フローリング、グレーのキッチンカウンター) の写真
ローリーにあるコンテンポラリースタイルのおしゃれなキッチン (エプロンフロントシンク、ガラス扉のキャビネット、白いキャビネット、珪岩カウンター、青いキッチンパネル、ガラスタイルのキッチンパネル、シルバーの調理設備、淡色無垢フローリング、グレーのキッチンカウンター) の写真

A brightened space with reflective surfaces that enhance the natural light in the room. High gloss metallic finish on the cabinetry creates a contemporary aesthetic paired with custom painted glass doors. Repurposed light fixtures twinkle above the kitchen island, and wood slab doors add warmth and anchor the space with the flooring. As a final touch, custom concrete sinks were stained to match the cabinets, and a custom tile niche was created for the homeowner’s sculpture display.
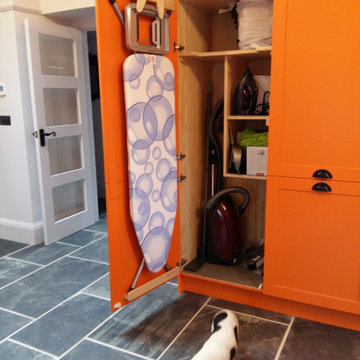
This is a kitchen in a barn conversion.
All the the cabinetry is in solid wood and painted in F&B paint.
コーンウォールにある高級な広いコンテンポラリースタイルのおしゃれなキッチン (エプロンフロントシンク、シェーカースタイル扉のキャビネット、オレンジのキャビネット、クオーツストーンカウンター、白いキッチンパネル、黒い調理設備、スレートの床、グレーの床、白いキッチンカウンター、表し梁) の写真
コーンウォールにある高級な広いコンテンポラリースタイルのおしゃれなキッチン (エプロンフロントシンク、シェーカースタイル扉のキャビネット、オレンジのキャビネット、クオーツストーンカウンター、白いキッチンパネル、黒い調理設備、スレートの床、グレーの床、白いキッチンカウンター、表し梁) の写真
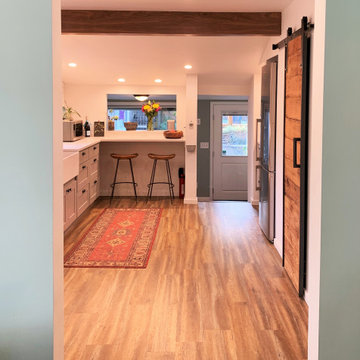
This kitchen was a in a 1920's home with odd additional over the years. The kitchen was very small, dark and cramped for two cooks. We removed a wall to open it up, moved built-ins to the opposite wall to let in more light and updated cabinets and materials and created an in kitchen seating area!
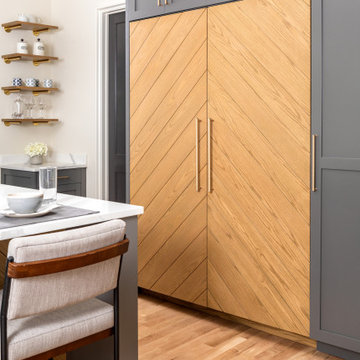
Welcome to 308 Wonderwood. Adorned with sleek gray cabinetry and complemented by elegant brushed gold hardware, this space exudes sophistication. The seamless integration of a panel-ready fridge and freezer adds to the seamless aesthetic, while floating shelves provide both practicality and an opportunity for personalized style. Step into this kitchen and experience a world of refined elegance and timeless beauty.
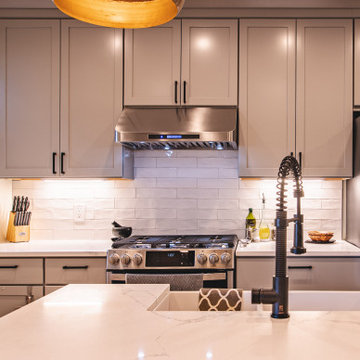
FineCraft Contractors, Inc.
ワシントンD.C.にあるお手頃価格の中くらいなコンテンポラリースタイルのおしゃれなキッチン (エプロンフロントシンク、シェーカースタイル扉のキャビネット、グレーのキャビネット、珪岩カウンター、白いキッチンパネル、サブウェイタイルのキッチンパネル、シルバーの調理設備、淡色無垢フローリング、茶色い床、白いキッチンカウンター) の写真
ワシントンD.C.にあるお手頃価格の中くらいなコンテンポラリースタイルのおしゃれなキッチン (エプロンフロントシンク、シェーカースタイル扉のキャビネット、グレーのキャビネット、珪岩カウンター、白いキッチンパネル、サブウェイタイルのキッチンパネル、シルバーの調理設備、淡色無垢フローリング、茶色い床、白いキッチンカウンター) の写真
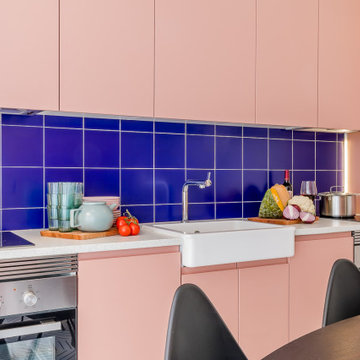
マドリードにある広いコンテンポラリースタイルのおしゃれなキッチン (エプロンフロントシンク、フラットパネル扉のキャビネット、ピンクのキャビネット、ラミネートカウンター、青いキッチンパネル、磁器タイルのキッチンパネル、シルバーの調理設備、磁器タイルの床、マルチカラーの床、グレーのキッチンカウンター) の写真
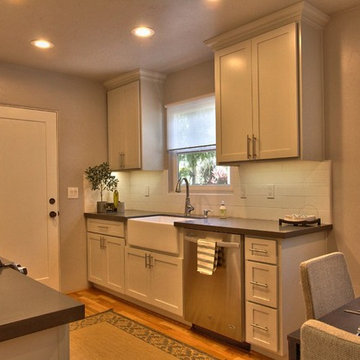
他の地域にある小さなコンテンポラリースタイルのおしゃれなキッチン (エプロンフロントシンク、シェーカースタイル扉のキャビネット、白いキャビネット、白いキッチンパネル、セラミックタイルのキッチンパネル、シルバーの調理設備、淡色無垢フローリング、アイランドなし、グレーのキッチンカウンター) の写真
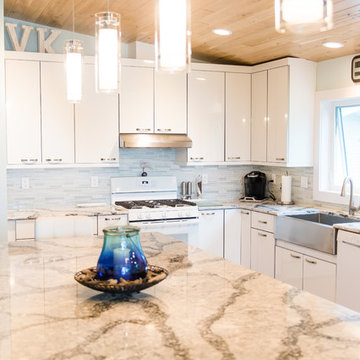
Cambria's Seagrove Countertop finished with a volcanic edge. This new countertop modernized and lightened the kitchen space!
他の地域にあるコンテンポラリースタイルのおしゃれなキッチン (エプロンフロントシンク、白いキャビネット、御影石カウンター、白いキッチンパネル、白いキッチンカウンター) の写真
他の地域にあるコンテンポラリースタイルのおしゃれなキッチン (エプロンフロントシンク、白いキャビネット、御影石カウンター、白いキッチンパネル、白いキッチンカウンター) の写真
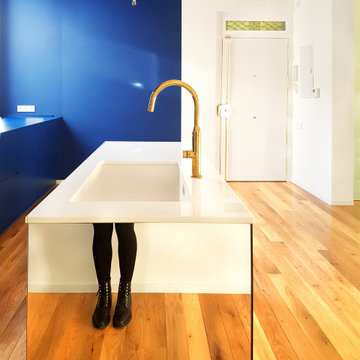
Juego de colores y lineas geométricas en este apartamento diseño de los arquitectos Ana Torres y Gonzalo Pardo. Cocina de Barronkress.
Nos encanta el juego de perspectivas que se crean con las lineas de colores y el espejo de la Isla.
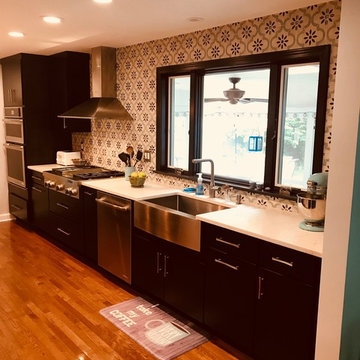
Design by Vinny Colannino and Joanne de la Torre of Modern Millwork Kitchen & Bath Studio
ニューヨークにあるコンテンポラリースタイルのおしゃれなII型キッチン (エプロンフロントシンク、フラットパネル扉のキャビネット、濃色木目調キャビネット、クオーツストーンカウンター、シルバーの調理設備、無垢フローリング、白いキッチンカウンター) の写真
ニューヨークにあるコンテンポラリースタイルのおしゃれなII型キッチン (エプロンフロントシンク、フラットパネル扉のキャビネット、濃色木目調キャビネット、クオーツストーンカウンター、シルバーの調理設備、無垢フローリング、白いキッチンカウンター) の写真
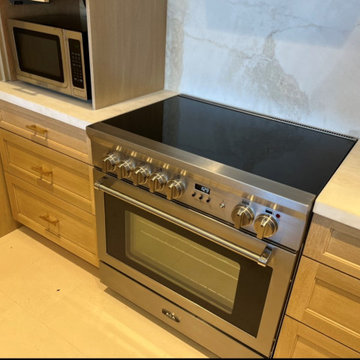
ロサンゼルスにある高級な巨大なコンテンポラリースタイルのおしゃれなキッチン (エプロンフロントシンク、シェーカースタイル扉のキャビネット、淡色木目調キャビネット、大理石カウンター、白いキッチンパネル、大理石のキッチンパネル、シルバーの調理設備、ライムストーンの床、白い床、白いキッチンカウンター) の写真
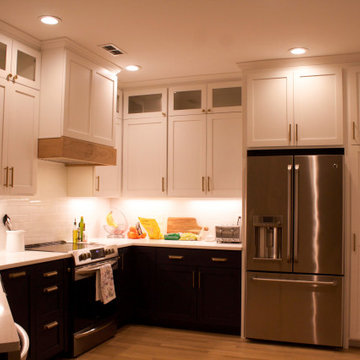
ナッシュビルにある広いコンテンポラリースタイルのおしゃれなキッチン (エプロンフロントシンク、落し込みパネル扉のキャビネット、白いキャビネット、御影石カウンター、白いキッチンパネル、セラミックタイルのキッチンパネル、シルバーの調理設備、無垢フローリング、アイランドなし、茶色い床、白いキッチンカウンター、三角天井) の写真
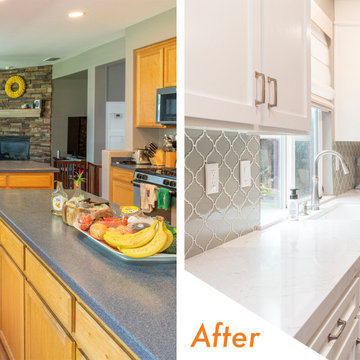
kitchenCRATE Forest Ridge Court | Countertop: LG Viatera Minuet Quartz | Backsplash: Bedrosians Mallorca Glass Wall Mosaic in Mist | Sink: Kohler Whitehaven Short Apron Sink in White | Faucet: Kohler Bellera in Vibrant Stainless | Cabinet Paint: Kelly-Moore Great White in Semi-Gloss | For More Visit: https://kbcrate.com/kitchencrate-forest-ridge-court-in-stockton-ca-is-complete/
オレンジのコンテンポラリースタイルのキッチン (グレーのキッチンカウンター、白いキッチンカウンター、エプロンフロントシンク) の写真
1