ブラウンのコンテンポラリースタイルのキッチン (白いキッチンカウンター、磁器タイルの床、エプロンフロントシンク) の写真
絞り込み:
資材コスト
並び替え:今日の人気順
写真 1〜20 枚目(全 80 枚)
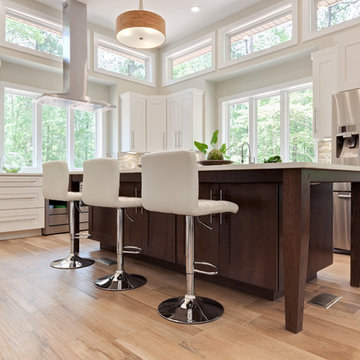
Contemporary White Kitchen with Dark Island
Sacha Griffin - Southern Digita
アトランタにあるラグジュアリーな巨大なコンテンポラリースタイルのおしゃれなキッチン (エプロンフロントシンク、シェーカースタイル扉のキャビネット、白いキャビネット、クオーツストーンカウンター、ベージュキッチンパネル、ガラスタイルのキッチンパネル、シルバーの調理設備、磁器タイルの床、ベージュの床、白いキッチンカウンター) の写真
アトランタにあるラグジュアリーな巨大なコンテンポラリースタイルのおしゃれなキッチン (エプロンフロントシンク、シェーカースタイル扉のキャビネット、白いキャビネット、クオーツストーンカウンター、ベージュキッチンパネル、ガラスタイルのキッチンパネル、シルバーの調理設備、磁器タイルの床、ベージュの床、白いキッチンカウンター) の写真

This mud room/laundry space is the starting point for the implementation of the Farm to Fork design concept of this beautiful home. Fruits and vegetables grown onsite can be cleaned in this spacious laundry room and then prepared for preservation, storage or cooking in the adjacent prep kitchen glimpsed through the barn door.
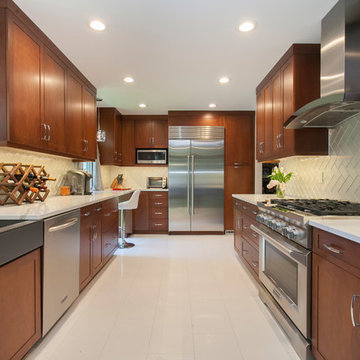
By removing the wall between the two spaces, we gained valuable square footage from the old formal dining room to create this now large kitchen.
Photo by Chrissy Racho.
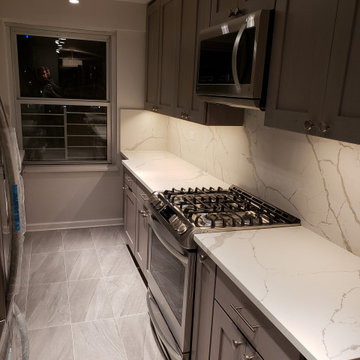
"F" Line Kitchen opened and loaded with storage for this family of 4. Stainless steel appliances including SS Farm Sink. Quartz stone Countertop and full backsplash make maintenance a breeze. Alcove in wall allowed a full size Frig to appear counter depth with full depth pantries to the left.
(Far left upper cabinet missing at time of picture)
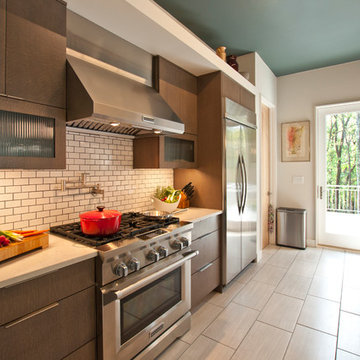
Designer: Terri Sears Photography: Melissa M. Mills
ナッシュビルにあるお手頃価格の小さなコンテンポラリースタイルのおしゃれなキッチン (エプロンフロントシンク、フラットパネル扉のキャビネット、中間色木目調キャビネット、クオーツストーンカウンター、白いキッチンパネル、サブウェイタイルのキッチンパネル、シルバーの調理設備、磁器タイルの床、ベージュの床、白いキッチンカウンター) の写真
ナッシュビルにあるお手頃価格の小さなコンテンポラリースタイルのおしゃれなキッチン (エプロンフロントシンク、フラットパネル扉のキャビネット、中間色木目調キャビネット、クオーツストーンカウンター、白いキッチンパネル、サブウェイタイルのキッチンパネル、シルバーの調理設備、磁器タイルの床、ベージュの床、白いキッチンカウンター) の写真
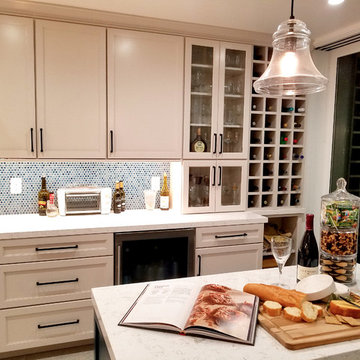
The kitchen was extended into where the dining room use to be. We added a sliding door to open it up to the pool in the backyard. We kept the space clean and neutral by adding off-white cabinets with white quartz counters and accenting with black cabinet pulls and light fixtures. The smaller island cabinets are painted teal to match the backsplash. This also creates a great space to work or set up an Hors d'oeuvres / wine station for when you have company.
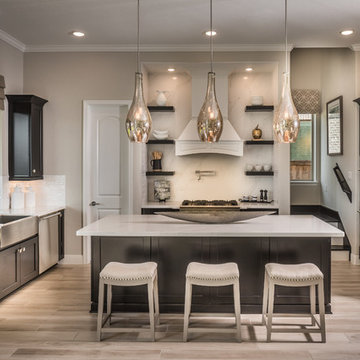
Cabinets: New Haven Espresso
Countertop: Silestone Eternal Calcatta Gold
Backsplash: Silestone Eternal Calcatta Gold
Backsplash on Window wall: Geoscape 3x6 Brick- TG87A- Color 100- Brick Pattern
Wood vent hood- Linen finish to contrast
Shelves on both sides of Venthood/or single cabinet on either side
Flooring: Ranch Wood Beige 6x48
Breakfast Tile Rug: 6’x9’- Hudson Dar Oak Matte 6x24- Herringbone Pattern
Photography: Steve Chenn
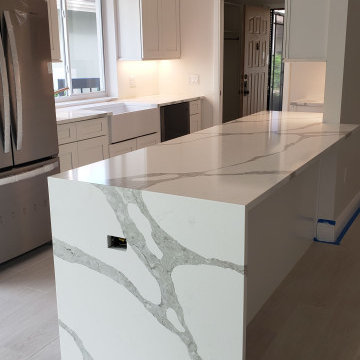
We extended the footprint of the cabinets to give the client more storage and more counter space. The overhang provides enough room for a small stool.
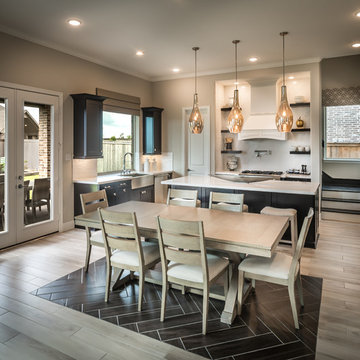
Cabinets: New Haven Espresso
Countertop: Silestone Eternal Calcatta Gold
Backsplash: Silestone Eternal Calcatta Gold
Backsplash on Window wall: Geoscape 3x6 Brick- TG87A- Color 100- Brick Pattern
Wood vent hood- Linen finish to contrast
Shelves on both sides of Venthood/or single cabinet on either side
Flooring: Ranch Wood Beige 6x48
Breakfast Tile Rug: 6’x9’- Hudson Dar Oak Matte 6x24- Herringbone Pattern
Photography: Steve Chenn
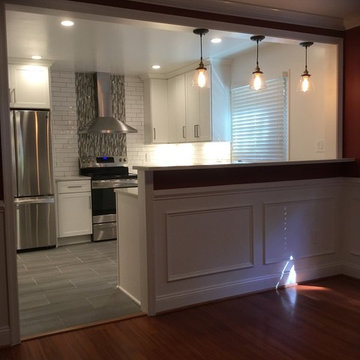
While this kitchen may not be part of an open concept design, it still feels light and airy with a view to the dining room and the bright white cabinets that make this kitchen space feel larger.
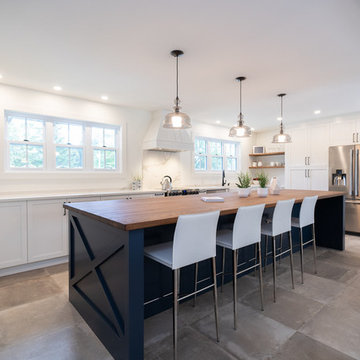
I love this totally renovated luxury bungalow In Baie d'Urfe Quebec. The walls were removed to allow for entertaining while working in the kitchen.
The beautiful blue found in the island cabinets and mudroom is very striking against the white quartz countertops and walls. Definitely a gorgeous house!
I incorporated the blues, white and greenery into the staging. With all the windows and light, you feel like the outdoors has come in.
If you are thinking about selling your home, call us. We can give you an evaluation of your home and help you to get it ready for the market or spruce it up so you can enjoy living there linger.
Call Joanne Vroom 514-222-5553
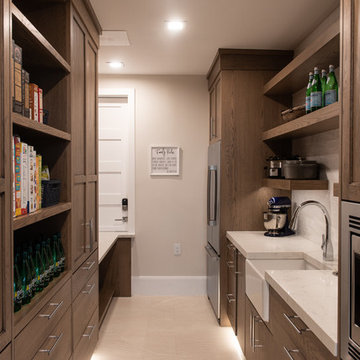
ソルトレイクシティにある高級な中くらいなコンテンポラリースタイルのおしゃれなキッチン (エプロンフロントシンク、落し込みパネル扉のキャビネット、濃色木目調キャビネット、クオーツストーンカウンター、白いキッチンパネル、サブウェイタイルのキッチンパネル、シルバーの調理設備、磁器タイルの床、ベージュの床、白いキッチンカウンター) の写真
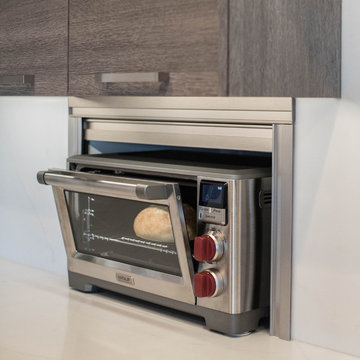
This retired couple loves their home, cook daily meals and spend much of their time together in the kitchen. Our goal was to create a simple update that gave the homeowners a more comfortable feel of the space and a convenient way to work together in this new stage of their lives. Keeping the simplicity of the design was important, but it also needed to reflect 21st-century amenities. With this in mind, they chose a 36" SS Wolf Pro Gas Cooktop 18K Burner w/LED Indicators (CG365P/S) because they prefer to cook gas, loved the 5-burner setup and the knob location in the lower right corner of the unit. They were extremely excited about the DD36-SS ventilation with the concealed controls located in the drawer, as it works perfectly with the clean lines of the kitchen. One of the couple's favorite amenity in the kitchen is the Wolf WGCO100S Countertop oven. The recessed appliance garage was re-built with a stainless door specifically to house this unit. Felt pads have been applied to the feet to ensure our clients can pull the oven in and out for everyday use. They hate to admit it, but this may be their favorite appliance in the kitchen as they are now just cooking every day for two!
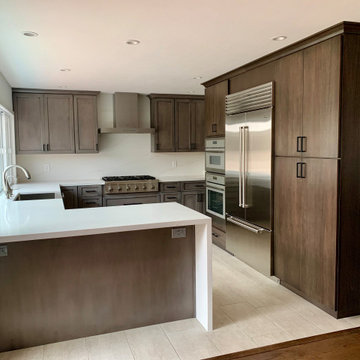
Modern touch on a traditional layout, giving clients an open statement and beautiful gathering place for friends and family. This kitchen is the heart of the home in concept and actuality, it is the main space between both living rooms, the dining room and their large outdoor entertaining space. Having thoughtful storage, upgraded appliances and easy flow were key factors in the clients design. This kitchen has a two tone design with two different cabinetry styles being utilized from Fieldstone Cabinetry. The main kitchen cabinets are in a decorative shaker style door, Roseburg in Alder Wood with a Driftwood Stain and Ebony Glaze. And the tall pantry cabinets are in a flat panel door, Tempe in a Lyptus Wood with a Slate Stain and Ebony Glaze. Both cabinetry have complimentary gray tones, that also compliments the beautiful MSI Q Quartz Calacatta Arno. The quartz counter top was used not only to create a stunning waterfall edge off of the peninsula, but also used as the backsplash on the cook top wall giving the kitchen a clean and seamless look. The modern black bar pulls from Top Knobs Hardware, stainless steel appliances and apron front sink from E2 Stainless are a great way to mix metals in a kitchen design and give a pop of contrasting colors to the kitchen. This Contemporary kitchen is loved by the homeowners and hopefully loved by you and sparks some inspiration for your kitchen remodel.
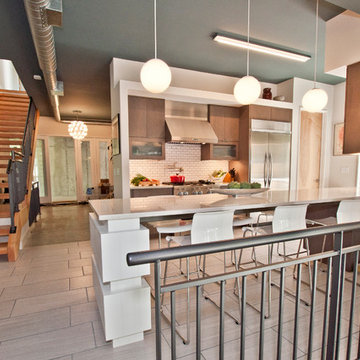
Designer: Terri Sears Photography: Melissa M. Mills
ナッシュビルにあるお手頃価格の小さなコンテンポラリースタイルのおしゃれなキッチン (エプロンフロントシンク、フラットパネル扉のキャビネット、中間色木目調キャビネット、クオーツストーンカウンター、白いキッチンパネル、サブウェイタイルのキッチンパネル、シルバーの調理設備、磁器タイルの床、ベージュの床、白いキッチンカウンター) の写真
ナッシュビルにあるお手頃価格の小さなコンテンポラリースタイルのおしゃれなキッチン (エプロンフロントシンク、フラットパネル扉のキャビネット、中間色木目調キャビネット、クオーツストーンカウンター、白いキッチンパネル、サブウェイタイルのキッチンパネル、シルバーの調理設備、磁器タイルの床、ベージュの床、白いキッチンカウンター) の写真
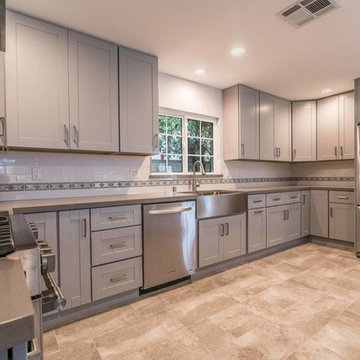
オレンジカウンティにあるお手頃価格の中くらいなコンテンポラリースタイルのおしゃれなキッチン (エプロンフロントシンク、落し込みパネル扉のキャビネット、グレーのキャビネット、クオーツストーンカウンター、白いキッチンパネル、サブウェイタイルのキッチンパネル、シルバーの調理設備、磁器タイルの床、グレーの床、白いキッチンカウンター) の写真
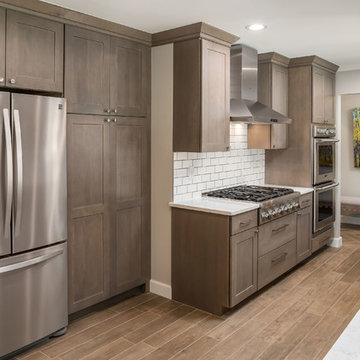
Photo Credit: Marshall Evan Photography
コロンバスにある中くらいなコンテンポラリースタイルのおしゃれなキッチン (エプロンフロントシンク、シェーカースタイル扉のキャビネット、グレーのキャビネット、クオーツストーンカウンター、白いキッチンパネル、サブウェイタイルのキッチンパネル、シルバーの調理設備、磁器タイルの床、アイランドなし、グレーの床、白いキッチンカウンター) の写真
コロンバスにある中くらいなコンテンポラリースタイルのおしゃれなキッチン (エプロンフロントシンク、シェーカースタイル扉のキャビネット、グレーのキャビネット、クオーツストーンカウンター、白いキッチンパネル、サブウェイタイルのキッチンパネル、シルバーの調理設備、磁器タイルの床、アイランドなし、グレーの床、白いキッチンカウンター) の写真
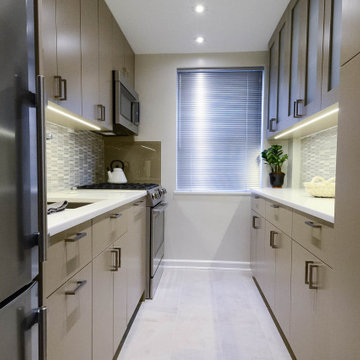
ニューヨークにある中くらいなコンテンポラリースタイルのおしゃれなキッチン (エプロンフロントシンク、落し込みパネル扉のキャビネット、茶色いキャビネット、珪岩カウンター、ベージュキッチンパネル、ガラスタイルのキッチンパネル、シルバーの調理設備、磁器タイルの床、アイランドなし、ベージュの床、白いキッチンカウンター) の写真
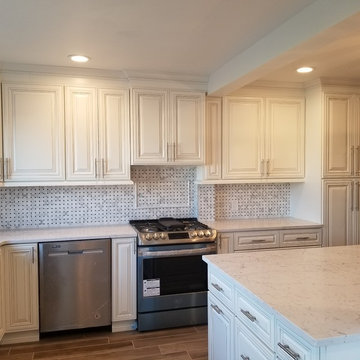
Kitchen cabinets, inside cabinet hood vent, Caesarstone quartz, light rails, bar pull handles, basket-weave backsplash,
デトロイトにあるお手頃価格の中くらいなコンテンポラリースタイルのおしゃれなキッチン (エプロンフロントシンク、レイズドパネル扉のキャビネット、白いキャビネット、クオーツストーンカウンター、マルチカラーのキッチンパネル、大理石のキッチンパネル、シルバーの調理設備、磁器タイルの床、マルチカラーの床、白いキッチンカウンター) の写真
デトロイトにあるお手頃価格の中くらいなコンテンポラリースタイルのおしゃれなキッチン (エプロンフロントシンク、レイズドパネル扉のキャビネット、白いキャビネット、クオーツストーンカウンター、マルチカラーのキッチンパネル、大理石のキッチンパネル、シルバーの調理設備、磁器タイルの床、マルチカラーの床、白いキッチンカウンター) の写真
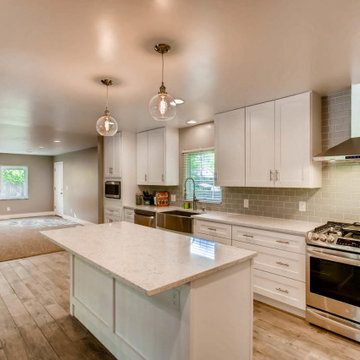
A wall once enclosed the stairwell and a small opening led through to a small dining room that spanned from the end of the island to the refrigerator wall. We took away five walls and opened the area up. We also closed off a window that is now where the range is. To the left of the kitchen we took away an exterior wall and added an additional living room. We had to update the electrical panel in order to bring the kitchen up to todays electrical codes and safety standards.
ブラウンのコンテンポラリースタイルのキッチン (白いキッチンカウンター、磁器タイルの床、エプロンフロントシンク) の写真
1