広いベージュのコンテンポラリースタイルのLDK (グレーのキッチンカウンター) の写真
絞り込み:
資材コスト
並び替え:今日の人気順
写真 1〜20 枚目(全 244 枚)

パースにある高級な広いコンテンポラリースタイルのおしゃれなキッチン (一体型シンク、全タイプのキャビネット扉、白いキャビネット、ライムストーンカウンター、白いキッチンパネル、セメントタイルのキッチンパネル、パネルと同色の調理設備、淡色無垢フローリング、ベージュの床、グレーのキッチンカウンター) の写真

Flat Panel Kitchen Cabinets + Wood Island Modern Design
コロンバスにある高級な広いコンテンポラリースタイルのおしゃれなキッチン (アンダーカウンターシンク、フラットパネル扉のキャビネット、グレーのキャビネット、グレーのキッチンパネル、グレーのキッチンカウンター、珪岩カウンター、石スラブのキッチンパネル、黒い調理設備、セラミックタイルの床、グレーの床) の写真
コロンバスにある高級な広いコンテンポラリースタイルのおしゃれなキッチン (アンダーカウンターシンク、フラットパネル扉のキャビネット、グレーのキャビネット、グレーのキッチンパネル、グレーのキッチンカウンター、珪岩カウンター、石スラブのキッチンパネル、黒い調理設備、セラミックタイルの床、グレーの床) の写真

Our client had been living in her beautiful lakeside retreat for about 3 years. All around were stunning views of the lake and mountains, but the view from inside was minimal. It felt dark and closed off from the gorgeous waterfront mere feet away. She desired a bigger kitchen, natural light, and a contemporary look. Referred to JRP by a subcontractor our client walked into the showroom one day, took one look at the modern kitchen in our design center, and was inspired!
After talking about the frustrations of dark spaces and limitations when entertaining groups of friends, the homeowner and the JRP design team emerged with a new vision. Two walls between the living room and kitchen would be eliminated and structural revisions were needed for a common wall shared a wall with a neighbor. With the wall removals and the addition of multiple slider doors, the main level now has an open layout.
Everything in the home went from dark to luminous as sunlight could now bounce off white walls to illuminate both spaces. Our aim was to create a beautiful modern kitchen which fused the necessities of a functional space with the elegant form of the contemporary aesthetic. The kitchen playfully mixes frameless white upper with horizontal grain oak lower cabinets and a fun diagonal white tile backsplash. Gorgeous grey Cambria quartz with white veining meets them both in the middle. The large island with integrated barstool area makes it functional and a great entertaining space.
The master bedroom received a mini facelift as well. White never fails to give your bedroom a timeless look. The beautiful, bright marble shower shows what's possible when mixing tile shape, size, and color. The marble mosaic tiles in the shower pan are especially bold paired with black matte plumbing fixtures and gives the shower a striking visual.
Layers, light, consistent intention, and fun! - paired with beautiful, unique designs and a personal touch created this beautiful home that does not go unnoticed.
PROJECT DETAILS:
• Style: Contemporary
• Colors: Neutrals
• Countertops: Cambria Quartz, Luxury Series, Queen Anne
• Kitchen Cabinets: Slab, Overlay Frameless
Uppers: Blanco
Base: Horizontal Grain Oak
• Hardware/Plumbing Fixture Finish: Kitchen – Stainless Steel
• Lighting Fixtures:
• Flooring:
Hardwood: Siberian Oak with Fossil Stone finish
• Tile/Backsplash:
Kitchen Backsplash: White/Clear Glass
Master Bath Floor: Ann Sacks Benton Mosaics Marble
Master Bath Surround: Ann Sacks White Thassos Marble
Photographer: Andrew – Open House VC
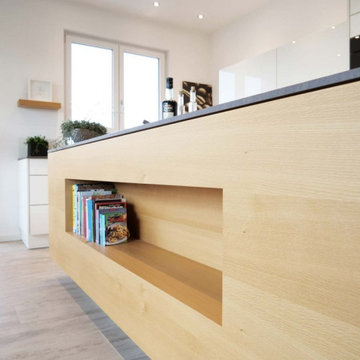
OFFEN UND BESTÄNDIG
Diese exklusiv geplante und gefertigte Küche bietet mit den hochglänzend polierten Fronten in Altweiß einen angenehmen Kontrast zum Küchenblock mit Theke in naturmatt lackierter Eiche.

A black and white contemporary kitchen in a new build home.
シアトルにある広いコンテンポラリースタイルのおしゃれなキッチン (ドロップインシンク、落し込みパネル扉のキャビネット、白いキャビネット、大理石カウンター、白いキッチンパネル、セラミックタイルのキッチンパネル、黒い調理設備、グレーのキッチンカウンター) の写真
シアトルにある広いコンテンポラリースタイルのおしゃれなキッチン (ドロップインシンク、落し込みパネル扉のキャビネット、白いキャビネット、大理石カウンター、白いキッチンパネル、セラミックタイルのキッチンパネル、黒い調理設備、グレーのキッチンカウンター) の写真

Quartzite island with waterfall sink and chevron pattern white oak floors.
ロサンゼルスにある高級な広いコンテンポラリースタイルのおしゃれなキッチン (一体型シンク、淡色木目調キャビネット、珪岩カウンター、グレーのキッチンパネル、石スラブのキッチンパネル、シルバーの調理設備、無垢フローリング、ベージュの床、グレーのキッチンカウンター、表し梁、フラットパネル扉のキャビネット) の写真
ロサンゼルスにある高級な広いコンテンポラリースタイルのおしゃれなキッチン (一体型シンク、淡色木目調キャビネット、珪岩カウンター、グレーのキッチンパネル、石スラブのキッチンパネル、シルバーの調理設備、無垢フローリング、ベージュの床、グレーのキッチンカウンター、表し梁、フラットパネル扉のキャビネット) の写真

A transitional kitchen design with Earth tone color palette. Natural wood cabinets at the perimeter and grey wash cabinets for the island, tied together with high variant "slaty" porcelain tile floor. A simple grey quartz countertop for the perimeter and copper flecked grey quartz on the island. Stainless steel appliances and fixtures, black cabinet and drawer pulls, hammered copper pendant lights, and a contemporary range backsplash tile accent.
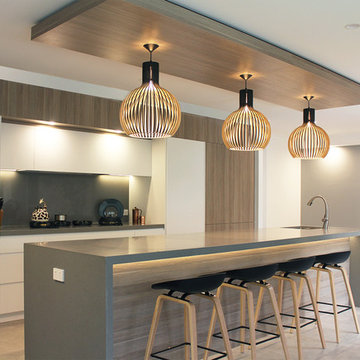
シドニーにある広いコンテンポラリースタイルのおしゃれなキッチン (アンダーカウンターシンク、フラットパネル扉のキャビネット、白いキャビネット、クオーツストーンカウンター、グレーのキッチンパネル、黒い調理設備、磁器タイルの床、グレーの床、グレーのキッチンカウンター) の写真
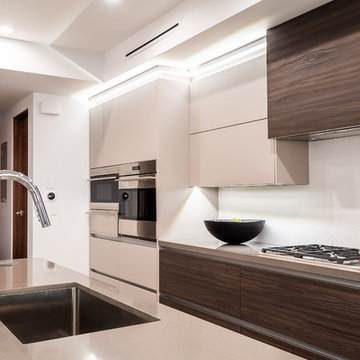
A beautifully custom designed kitchen and wine display that would make any wine lovers dream come true. Naturally Translucent Marble was used to create the background and LED lights were installed behind it to create this spectacular look! Stainless Steel Wine Cables were used to floating the wine bottles and a 3/8” glass enclosed to seal the momentum. Custom cabinetry from Bellmont’s Italian inspired Vero line with C-channels which sets it apart from any other cabinetry in the industry. A Wolf Beverage Center, Axor Faucet, and Blanco Bar Sink complete the party!
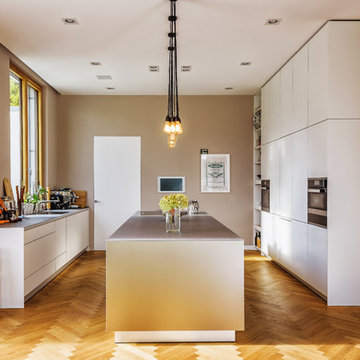
matthias baumbach
ベルリンにある高級な広いコンテンポラリースタイルのおしゃれなキッチン (フラットパネル扉のキャビネット、ベージュのキャビネット、ステンレスカウンター、無垢フローリング、茶色い床、グレーのキッチンカウンター、アンダーカウンターシンク、黒い調理設備) の写真
ベルリンにある高級な広いコンテンポラリースタイルのおしゃれなキッチン (フラットパネル扉のキャビネット、ベージュのキャビネット、ステンレスカウンター、無垢フローリング、茶色い床、グレーのキッチンカウンター、アンダーカウンターシンク、黒い調理設備) の写真
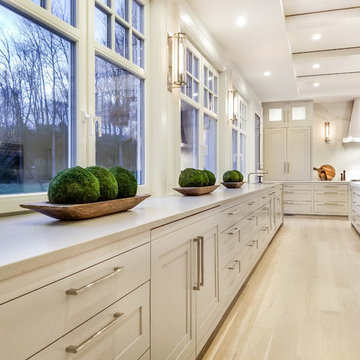
ニューヨークにある広いコンテンポラリースタイルのおしゃれなキッチン (淡色無垢フローリング、アンダーカウンターシンク、シェーカースタイル扉のキャビネット、グレーのキャビネット、白いキッチンパネル、石スラブのキッチンパネル、シルバーの調理設備、ベージュの床、グレーのキッチンカウンター) の写真
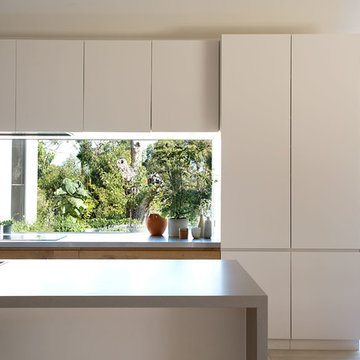
The veggie garden has strategically located behind the kitchen for easy access. A large kitchen bench is the hub of the home for a young family.
Photographer: Nicolle Kennedy
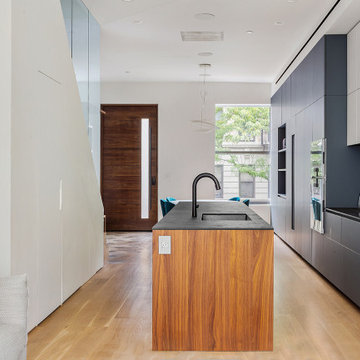
This brownstone, located in Harlem, consists of five stories which had been duplexed to create a two story rental unit and a 3 story home for the owners. The owner hired us to do a modern renovation of their home and rear garden. The garden was under utilized, barely visible from the interior and could only be accessed via a small steel stair at the rear of the second floor. We enlarged the owner’s home to include the rear third of the floor below which had walk out access to the garden. The additional square footage became a new family room connected to the living room and kitchen on the floor above via a double height space and a new sculptural stair. The rear facade was completely restructured to allow us to install a wall to wall two story window and door system within the new double height space creating a connection not only between the two floors but with the outside. The garden itself was terraced into two levels, the bottom level of which is directly accessed from the new family room space, the upper level accessed via a few stone clad steps. The upper level of the garden features a playful interplay of stone pavers with wood decking adjacent to a large seating area and a new planting bed. Wet bar cabinetry at the family room level is mirrored by an outside cabinetry/grill configuration as another way to visually tie inside to out. The second floor features the dining room, kitchen and living room in a large open space. Wall to wall builtins from the front to the rear transition from storage to dining display to kitchen; ending at an open shelf display with a fireplace feature in the base. The third floor serves as the children’s floor with two bedrooms and two ensuite baths. The fourth floor is a master suite with a large bedroom and a large bathroom bridged by a walnut clad hall that conceals a closet system and features a built in desk. The master bath consists of a tiled partition wall dividing the space to create a large walkthrough shower for two on one side and showcasing a free standing tub on the other. The house is full of custom modern details such as the recessed, lit handrail at the house’s main stair, floor to ceiling glass partitions separating the halls from the stairs and a whimsical builtin bench in the entry.
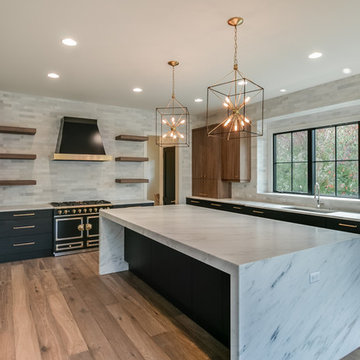
Stunning black and gold kitchen.
デトロイトにあるラグジュアリーな広いコンテンポラリースタイルのおしゃれなキッチン (一体型シンク、フラットパネル扉のキャビネット、黒いキャビネット、大理石カウンター、グレーのキッチンパネル、大理石のキッチンパネル、黒い調理設備、無垢フローリング、茶色い床、グレーのキッチンカウンター) の写真
デトロイトにあるラグジュアリーな広いコンテンポラリースタイルのおしゃれなキッチン (一体型シンク、フラットパネル扉のキャビネット、黒いキャビネット、大理石カウンター、グレーのキッチンパネル、大理石のキッチンパネル、黒い調理設備、無垢フローリング、茶色い床、グレーのキッチンカウンター) の写真

Dans l’entrée - qui donne accès à la cuisine ouverte astucieusement agencée en U, au coin parents et à la pièce de vie - notre attention est instantanément portée sur la jolie teinte « Brun Murcie » des menuiseries, sublimée par l’iconique lampe Flowerpot de And Tradition.

バンクーバーにある高級な広いコンテンポラリースタイルのおしゃれなキッチン (アンダーカウンターシンク、フラットパネル扉のキャビネット、ベージュのキャビネット、クオーツストーンカウンター、パネルと同色の調理設備、コンクリートの床、グレーの床、グレーのキッチンカウンター、表し梁) の写真

This project is a beautiful example of stylish open plan living. Featuring tall cabinetry in Classic FF Carbon Grey paired with Advance Classic FF Merino on the base cabinets. The Silestone worktop in Dessert Silver has a suede finish with a 20mm shark-nose edging detail. The open shelving in Mountain Robina completes the contemporary monochrome look.
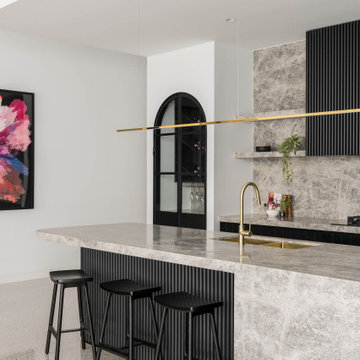
メルボルンにある高級な広いコンテンポラリースタイルのおしゃれなキッチン (ダブルシンク、黒いキャビネット、大理石カウンター、グレーのキッチンパネル、大理石のキッチンパネル、黒い調理設備、コンクリートの床、グレーの床、グレーのキッチンカウンター) の写真
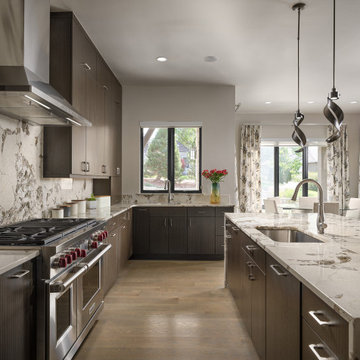
デンバーにあるラグジュアリーな広いコンテンポラリースタイルのおしゃれなキッチン (アンダーカウンターシンク、フラットパネル扉のキャビネット、濃色木目調キャビネット、御影石カウンター、シルバーの調理設備、淡色無垢フローリング、茶色い床、グレーのキッチンパネル、グレーのキッチンカウンター、窓) の写真
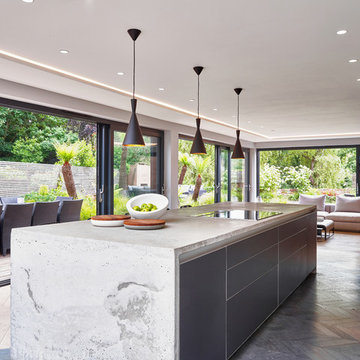
Credit: Photography by Nicholas Yarsley Photography
デヴォンにある広いコンテンポラリースタイルのおしゃれなキッチン (フラットパネル扉のキャビネット、グレーのキャビネット、コンクリートカウンター、シルバーの調理設備、淡色無垢フローリング、マルチカラーの床、グレーのキッチンカウンター) の写真
デヴォンにある広いコンテンポラリースタイルのおしゃれなキッチン (フラットパネル扉のキャビネット、グレーのキャビネット、コンクリートカウンター、シルバーの調理設備、淡色無垢フローリング、マルチカラーの床、グレーのキッチンカウンター) の写真
広いベージュのコンテンポラリースタイルのLDK (グレーのキッチンカウンター) の写真
1