コンテンポラリースタイルのキッチン (板張り天井、クオーツストーンカウンター、珪岩カウンター) の写真
絞り込み:
資材コスト
並び替え:今日の人気順
写真 1〜20 枚目(全 307 枚)
1/5

Light-filled kitchen and dining.
シドニーにあるお手頃価格の中くらいなコンテンポラリースタイルのおしゃれなキッチン (アンダーカウンターシンク、フラットパネル扉のキャビネット、濃色木目調キャビネット、クオーツストーンカウンター、モザイクタイルのキッチンパネル、黒い調理設備、淡色無垢フローリング、グレーのキッチンパネル、ベージュの床、グレーのキッチンカウンター、板張り天井) の写真
シドニーにあるお手頃価格の中くらいなコンテンポラリースタイルのおしゃれなキッチン (アンダーカウンターシンク、フラットパネル扉のキャビネット、濃色木目調キャビネット、クオーツストーンカウンター、モザイクタイルのキッチンパネル、黒い調理設備、淡色無垢フローリング、グレーのキッチンパネル、ベージュの床、グレーのキッチンカウンター、板張り天井) の写真
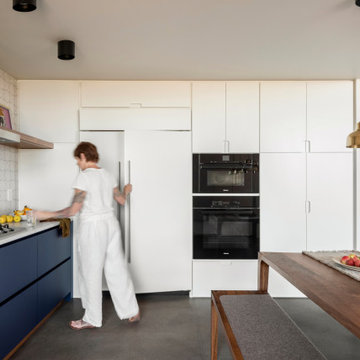
ソルトレイクシティにあるコンテンポラリースタイルのおしゃれなキッチン (アンダーカウンターシンク、フラットパネル扉のキャビネット、青いキャビネット、クオーツストーンカウンター、白いキッチンパネル、セラミックタイルのキッチンパネル、パネルと同色の調理設備、コンクリートの床、アイランドなし、グレーの床、白いキッチンカウンター、板張り天井) の写真

Кухня строгая, просторная, монолитная. Множество систем для хранения: глубокие и узкие полочки, открытые и закрытые. Здесь предусмотрено все. Отделка натуральным шпоном дуба (шпон совпадает со шпоном на потолке и на стенах – хотя это разные производители. Есть и открытая часть с варочной панелью – пустая стена с отделкой плиткой под Терраццо и островная вытяжка. Мы стремились добиться максимальной легкости, сохранив функциональность и не минимизируя места для хранения.
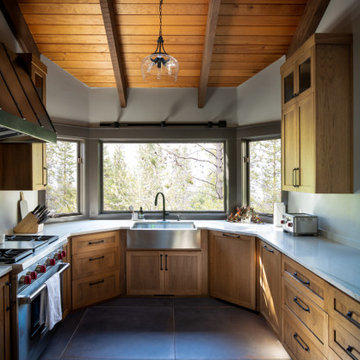
The kitchen is completely refreshed, boasting chef’s appliances and ample storage. The space is opened up to the great room, removing dated archways in the renovation. The dining room table, left behind by the former owners, stands proud freshly refinished and surrounded by custom dining chairs. A custom bar continues the style set in the kitchen and a step up to the main living space invites you to relax and enjoy conversation, a cozy fire and take in the sweeping golf course views.

ポートランドにあるコンテンポラリースタイルのおしゃれなキッチン (フラットパネル扉のキャビネット、淡色木目調キャビネット、クオーツストーンカウンター、シルバーの調理設備、淡色無垢フローリング、白いキッチンカウンター、板張り天井) の写真

Linear in design, the kitchen sits between the living and great rooms, reinforcing the home's open design. Ideal for casual entertaining, the space includes two quartz-topped islands. Douglas fir ceilings are a warm contrast to limestone walls and floors.
Project Details // Now and Zen
Renovation, Paradise Valley, Arizona
Architecture: Drewett Works
Builder: Brimley Development
Interior Designer: Ownby Design
Photographer: Dino Tonn
Millwork: Rysso Peters
Limestone (Demitasse) flooring and walls: Solstice Stone
Quartz countertops: Galleria of Stone
Windows (Arcadia): Elevation Window & Door
Table: Peter Thomas Designs
Pendants: Hinkley Lighting
Countertops: Galleria of Stone
https://www.drewettworks.com/now-and-zen/

マイアミにある高級な中くらいなコンテンポラリースタイルのおしゃれなキッチン (エプロンフロントシンク、フラットパネル扉のキャビネット、白いキャビネット、クオーツストーンカウンター、シルバーの調理設備、クッションフロア、茶色い床、白いキッチンカウンター、板張り天井) の写真
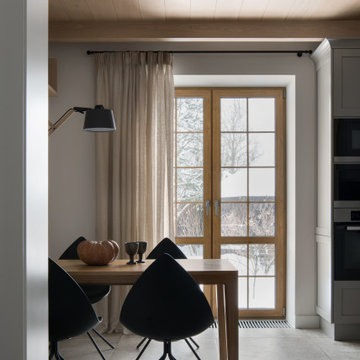
モスクワにある中くらいなコンテンポラリースタイルのおしゃれなキッチン (レイズドパネル扉のキャビネット、グレーのキャビネット、クオーツストーンカウンター、黒いキッチンパネル、セラミックタイルのキッチンパネル、磁器タイルの床、グレーの床、板張り天井) の写真

アトランタにある高級な中くらいなコンテンポラリースタイルのおしゃれなキッチン (アンダーカウンターシンク、フラットパネル扉のキャビネット、茶色いキャビネット、クオーツストーンカウンター、白いキッチンパネル、クオーツストーンのキッチンパネル、シルバーの調理設備、クッションフロア、ベージュの床、白いキッチンカウンター、板張り天井) の写真

The main kitchen is a combination of real oak veneer and matte laminate cabinets. A textured wood ceiling delineates the kitchen area from the main living and dining areas. The raised area of the island is an oak cantilevered section that provides seating on each side.

他の地域にある高級な中くらいなコンテンポラリースタイルのおしゃれなキッチン (アンダーカウンターシンク、フラットパネル扉のキャビネット、グレーのキャビネット、クオーツストーンカウンター、白いキッチンパネル、クオーツストーンのキッチンパネル、シルバーの調理設備、淡色無垢フローリング、ベージュの床、白いキッチンカウンター、板張り天井) の写真

Inverted Hip Ceiling color is Benjamin Moore Harbor Haze 50 % . Flooret Luxury Vinyl Planking Sutton Signature. Backsplash Neptune Herringbone. Serna and Lilly Counter Top Stools. Bosch Appliances
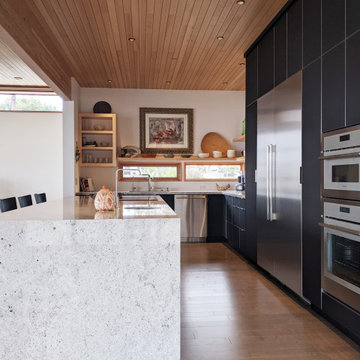
サンルイスオビスポにある広いコンテンポラリースタイルのおしゃれなキッチン (黒いキャビネット、珪岩カウンター、白いキッチンパネル、シルバーの調理設備、無垢フローリング、茶色い床、白いキッチンカウンター、板張り天井) の写真
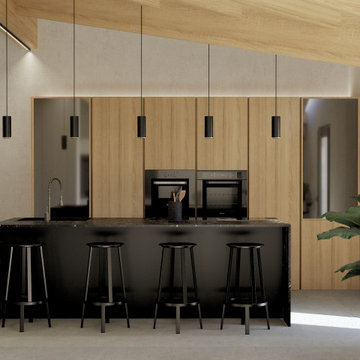
Grande e spaziosa cucina, caratterizzata dalla grande isola centrale con piano ad induzione e lavabo, grandi colonne dietro con forno e microonde e zona laterale di lavoro con frigorigero free standing

This was a great project to work on, all bespoke wall and ceiling panelling, with a hidden doors leading to a spacious utility room,
all siemens appliances, Quooker Tap and Cube,
all design and installation by the team hear at Elite
a full project with Plastering, Electrics,
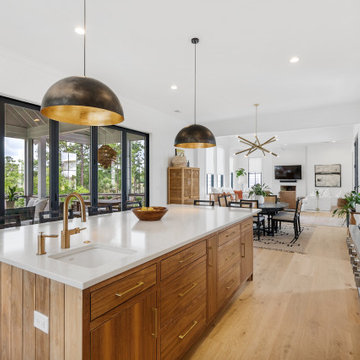
チャールストンにある中くらいなコンテンポラリースタイルのおしゃれなキッチン (クオーツストーンカウンター、クオーツストーンのキッチンパネル、淡色無垢フローリング、板張り天井) の写真
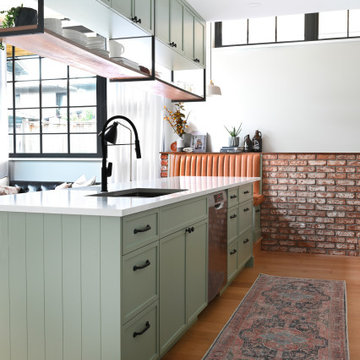
This North Vancouver Laneway home highlights a thoughtful floorplan to utilize its small square footage along with materials that added character while highlighting the beautiful architectural elements that draw your attention up towards the ceiling.
Build: Revel Built Construction
Interior Design: Rebecca Foster
Architecture: Architrix
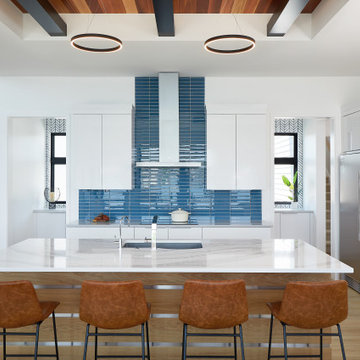
in the kitchen, glossy acrylic perimeter cabinets in Bianco by Eclipse Cabinetry on their Metro door style surround a custom built island. Professional grade stainless steel appliances and range hood continue the modern feel in the space. Glossy blue straight stacked subway tile pops against the contemporary cabinet design.
Builder: Cnossen Construction,
Architect: 42 North - Architecture + Design,
Interior Designer: Whit and Willow,
Photographer: Ashley Avila Photography
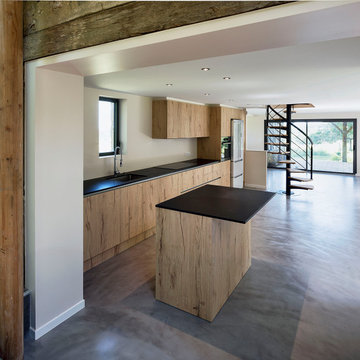
Accès à la cuisine et au salon
他の地域にあるラグジュアリーな広いコンテンポラリースタイルのおしゃれなキッチン (ダブルシンク、インセット扉のキャビネット、淡色木目調キャビネット、珪岩カウンター、白いキッチンパネル、セラミックタイルのキッチンパネル、パネルと同色の調理設備、コンクリートの床、グレーの床、黒いキッチンカウンター、板張り天井) の写真
他の地域にあるラグジュアリーな広いコンテンポラリースタイルのおしゃれなキッチン (ダブルシンク、インセット扉のキャビネット、淡色木目調キャビネット、珪岩カウンター、白いキッチンパネル、セラミックタイルのキッチンパネル、パネルと同色の調理設備、コンクリートの床、グレーの床、黒いキッチンカウンター、板張り天井) の写真
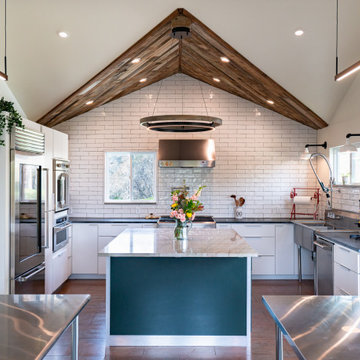
サクラメントにある広いコンテンポラリースタイルのおしゃれなキッチン (フラットパネル扉のキャビネット、白いキャビネット、珪岩カウンター、白いキッチンパネル、セラミックタイルのキッチンパネル、シルバーの調理設備、ベージュのキッチンカウンター、板張り天井) の写真
コンテンポラリースタイルのキッチン (板張り天井、クオーツストーンカウンター、珪岩カウンター) の写真
1