コンテンポラリースタイルのキッチン (シェーカースタイル扉のキャビネット、クッションフロア、ダブルシンク) の写真
絞り込み:
資材コスト
並び替え:今日の人気順
写真 101〜120 枚目(全 231 枚)
1/5
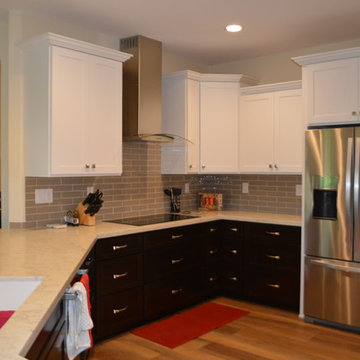
Kitchen remodel as part as a whole home remodel. Here we have a combination of white painted shaker cabinets and dark stained shaker cabinets on the bottom. Glass cooktop, stainless steal appliances, and subway tile backsplash. EVP flooring throughout home.
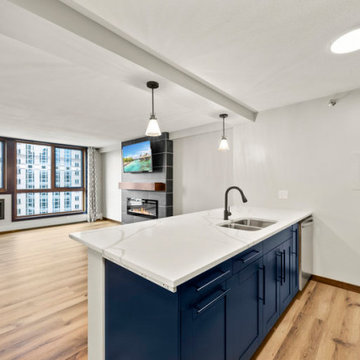
ミネアポリスにあるコンテンポラリースタイルのおしゃれなアイランドキッチン (ダブルシンク、シェーカースタイル扉のキャビネット、青いキャビネット、珪岩カウンター、グレーのキッチンパネル、磁器タイルのキッチンパネル、シルバーの調理設備、クッションフロア、茶色い床、白いキッチンカウンター) の写真
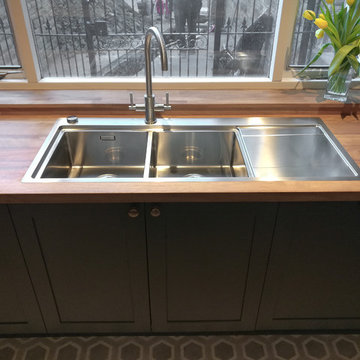
他の地域にある中くらいなコンテンポラリースタイルのおしゃれなキッチン (ダブルシンク、シェーカースタイル扉のキャビネット、グレーのキャビネット、木材カウンター、グレーのキッチンパネル、モザイクタイルのキッチンパネル、シルバーの調理設備、クッションフロア、アイランドなし、グレーの床、茶色いキッチンカウンター) の写真
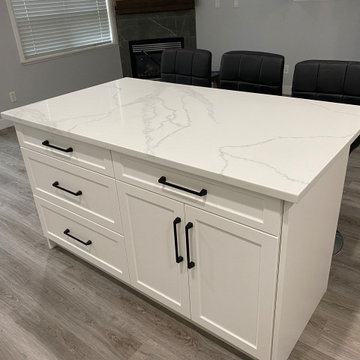
バンクーバーにある中くらいなコンテンポラリースタイルのおしゃれなキッチン (ダブルシンク、シェーカースタイル扉のキャビネット、白いキャビネット、グレーのキッチンパネル、石タイルのキッチンパネル、シルバーの調理設備、クッションフロア、グレーの床、白いキッチンカウンター) の写真
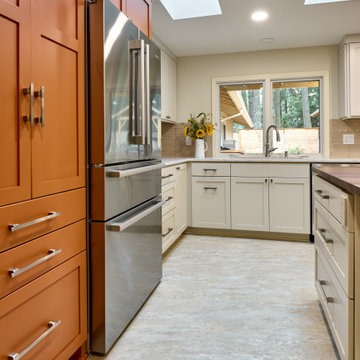
Bold color choices and skylights brighten up this kitchen space. One playful aspect of this design includes the rubber-type light fixtures over the island, creating a contemporary feel. Warm-earthy tones compliment the blunt-orange pantry color. The over-sized island features walnut butcher block countertops that contrast the quartz countertops to the side. Also included in this project are stainless steel appliances and a textured tile backsplash.
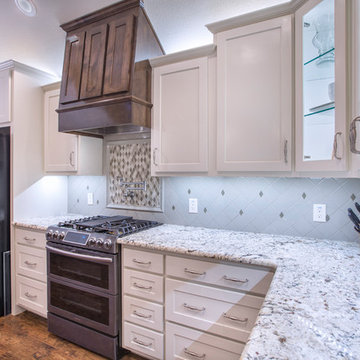
We corrected the poor lighting with strategically placed can lights and over/under cabinet lighting. The refrigerator’s new location provides a more direct path for those in the breakfast area without crowding the kitchen workspace. Deep pan drawers and stacked utensil drawers beside the range provide easy access and optimal organization.
Photography by Todd Ramsey, Impressia
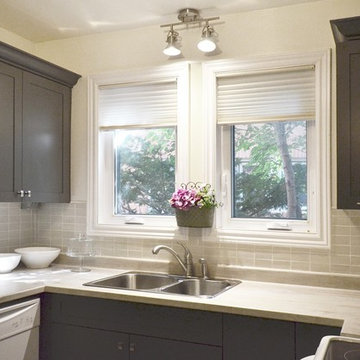
Rebecca Tabbert
オタワにあるお手頃価格の中くらいなコンテンポラリースタイルのおしゃれなキッチン (ダブルシンク、シェーカースタイル扉のキャビネット、グレーのキャビネット、ラミネートカウンター、グレーのキッチンパネル、セラミックタイルのキッチンパネル、クッションフロア、グレーの床、グレーのキッチンカウンター) の写真
オタワにあるお手頃価格の中くらいなコンテンポラリースタイルのおしゃれなキッチン (ダブルシンク、シェーカースタイル扉のキャビネット、グレーのキャビネット、ラミネートカウンター、グレーのキッチンパネル、セラミックタイルのキッチンパネル、クッションフロア、グレーの床、グレーのキッチンカウンター) の写真
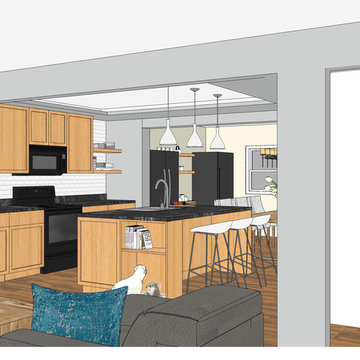
他の地域にあるお手頃価格の小さなコンテンポラリースタイルのおしゃれなキッチン (ダブルシンク、シェーカースタイル扉のキャビネット、白いキャビネット、珪岩カウンター、白いキッチンパネル、サブウェイタイルのキッチンパネル、シルバーの調理設備、クッションフロア、茶色い床、白いキッチンカウンター) の写真
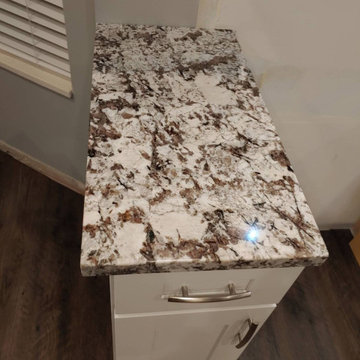
SPC vinyl plank flooring in Vintage Ash
Countertop Top: The Stone Collection 3CM Granite - Gemini
Black Granite Composite Sink 50/50 split.
ソルトレイクシティにある広いコンテンポラリースタイルのおしゃれなダイニングキッチン (ダブルシンク、シェーカースタイル扉のキャビネット、白いキャビネット、御影石カウンター、クッションフロア、茶色い床、マルチカラーのキッチンカウンター) の写真
ソルトレイクシティにある広いコンテンポラリースタイルのおしゃれなダイニングキッチン (ダブルシンク、シェーカースタイル扉のキャビネット、白いキャビネット、御影石カウンター、クッションフロア、茶色い床、マルチカラーのキッチンカウンター) の写真
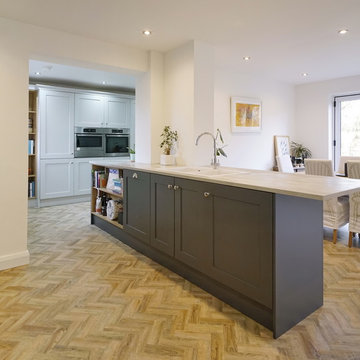
This colourful family kitchen is just one part of a large living space. The challenging floorplan meant the design needed to be clever, and link the two spaces effortlessly.
Parisian blue, Graphite Grey and Light Grey cabinets mingle, tied together by concrete effect worktops.
There is tonnes of storage, including a Coffee Dock and larder for ambient food, as well as a full fridge, and full freezer for perishables.
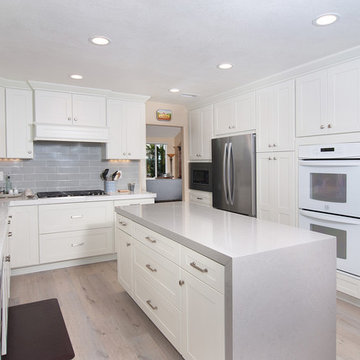
サンディエゴにある中くらいなコンテンポラリースタイルのおしゃれなキッチン (ダブルシンク、シェーカースタイル扉のキャビネット、白いキャビネット、珪岩カウンター、青いキッチンパネル、サブウェイタイルのキッチンパネル、シルバーの調理設備、クッションフロア、グレーの床、白いキッチンカウンター) の写真
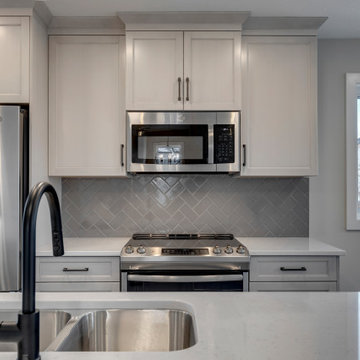
This carriage home features two bedrooms, two bathrooms and a large kitchen. The home is over 800 sq.ft.
カルガリーにある高級な中くらいなコンテンポラリースタイルのおしゃれなキッチン (ダブルシンク、シェーカースタイル扉のキャビネット、グレーのキャビネット、珪岩カウンター、グレーのキッチンパネル、セラミックタイルのキッチンパネル、シルバーの調理設備、クッションフロア、グレーの床、白いキッチンカウンター) の写真
カルガリーにある高級な中くらいなコンテンポラリースタイルのおしゃれなキッチン (ダブルシンク、シェーカースタイル扉のキャビネット、グレーのキャビネット、珪岩カウンター、グレーのキッチンパネル、セラミックタイルのキッチンパネル、シルバーの調理設備、クッションフロア、グレーの床、白いキッチンカウンター) の写真
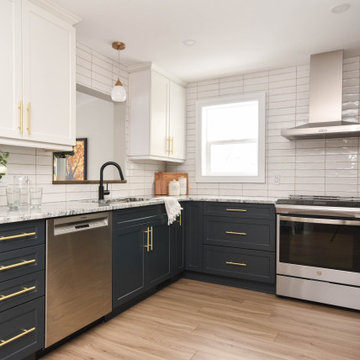
White and navy kitchen designs are still a hot commodity.
We opted for the two-toned colour palette in this kitchen design. We carried the white cabinets into the pantry to keep the space bright and differentiate this area from the main kitchen.
The white and navy cabinets are complimented with stained maple floating shelves throughout the kitchen and pantry.
In order to provide additional storage, we designed this walk-in pantry with a beautiful arched doorway.
Adding classic finishes such as this beautiful granite countertop and textured backsplash tile really add an elegant touch to the overall design.
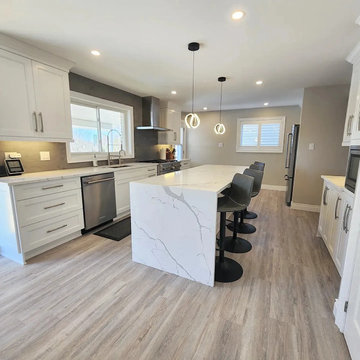
Custom Kitchen with white shaker doors, crownmolding, door gables, light valance, under cabinet lighting, builting microwave, full extention wooded dovetale drawers, potlights, pendant lights, large handles
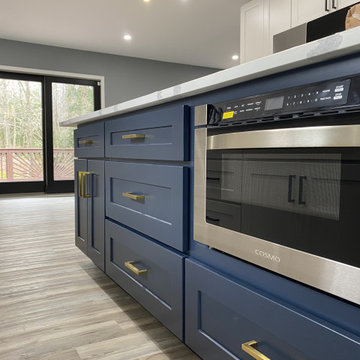
Whole-Home Renovation; modern contemporary style
ワシントンD.C.にあるラグジュアリーな広いコンテンポラリースタイルのおしゃれなキッチン (ダブルシンク、シェーカースタイル扉のキャビネット、青いキャビネット、クオーツストーンカウンター、白いキッチンパネル、磁器タイルのキッチンパネル、シルバーの調理設備、クッションフロア、グレーの床、グレーのキッチンカウンター) の写真
ワシントンD.C.にあるラグジュアリーな広いコンテンポラリースタイルのおしゃれなキッチン (ダブルシンク、シェーカースタイル扉のキャビネット、青いキャビネット、クオーツストーンカウンター、白いキッチンパネル、磁器タイルのキッチンパネル、シルバーの調理設備、クッションフロア、グレーの床、グレーのキッチンカウンター) の写真
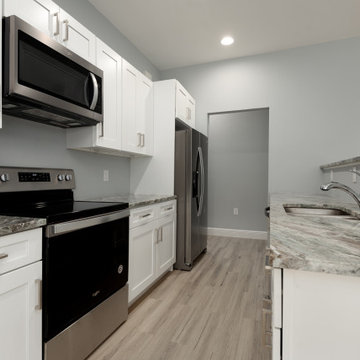
他の地域にあるお手頃価格のコンテンポラリースタイルのおしゃれなキッチン (ダブルシンク、シェーカースタイル扉のキャビネット、白いキャビネット、御影石カウンター、シルバーの調理設備、クッションフロア、マルチカラーの床、茶色いキッチンカウンター) の写真
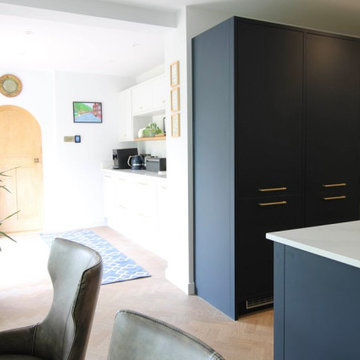
This project transformed a cramped and run down kitchen into this beautiful new kitchen/dining area with a utility and cloakroom. The space planning element of the design involved transforming the unloved garage area behind the kitchen into a practical kitchen utility area and cloakroom, leading into the now spacious and light kitchen/diner. This simply involved moving a few interior walls to create the new rooms and then adding a new side entrance and window to brighten up the new space. Finally, new bespoke French doors that match the properties existing windows allow light to flood into the new breakfast kitchen, an additional area just off of the main kitchen. These doors create a nice flow between the outdoor seating space and the kitchen, perfect for eating breakfast outside in the mornings, BBQs or even outdoor wine nights during the summer months.
For the interior the client was really drawn towards a dark blue colour for the kitchen cabinetry. In order to keep the scheme light and bright we selected a very pale grey for the wall and breakfast kitchen cabinets. We were able to utilised the beautiful existing natural wood dining table by pairing it with a set of new smart dining chairs that were specifically chosen for their comfort and style. The luxury vinyl tile floor harmoniously and affordably reflects a herringbone parquet natural wooden floor, this was chosen to work with the brand new underfloor heating.
The tall cabinets contain a full size fridge and freezer, a double oven housing and a large double larder. The rest of the kitchen includes wall cupboards and two sets of large pan draws to create plenty of easy access storage, a small peninsular between the main kitchen and dining space allows for easy food serving and even more storage. The final element to this luxury kitchen design is the breakfast kitchen just off of the main kitchen, this was designed to create flow between the patio outdoor seating area and the kitchen. This breakfast bar is home to all the breakfast and drinks making facilities, also doubling up as a Home bar area. The family can now open the new french doors and enjoy outdoor meals and drinks during the summer.
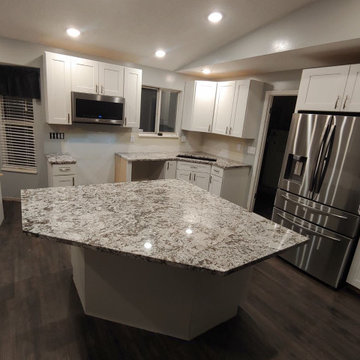
SPC vinyl plank flooring in Vintage Ash
Countertop Top: The Stone Collection 3CM Granite - Gemini
Black Granite Composite Sink 50/50 split.
ソルトレイクシティにある広いコンテンポラリースタイルのおしゃれなダイニングキッチン (ダブルシンク、シェーカースタイル扉のキャビネット、白いキャビネット、御影石カウンター、クッションフロア、茶色い床、マルチカラーのキッチンカウンター) の写真
ソルトレイクシティにある広いコンテンポラリースタイルのおしゃれなダイニングキッチン (ダブルシンク、シェーカースタイル扉のキャビネット、白いキャビネット、御影石カウンター、クッションフロア、茶色い床、マルチカラーのキッチンカウンター) の写真
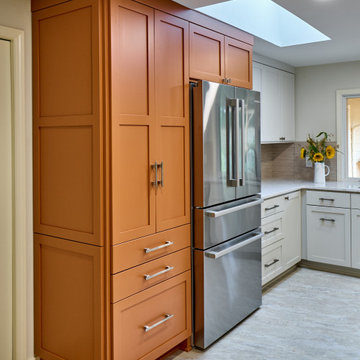
Bold color choices and skylights brighten up this kitchen space. One playful aspect of this design includes the rubber-type light fixtures over the island, creating a contemporary feel. Warm-earthy tones compliment the blunt-orange pantry color. The over-sized island features walnut butcher block countertops that contrast the quartz countertops to the side. Also included in this project are stainless steel appliances and a textured tile backsplash.
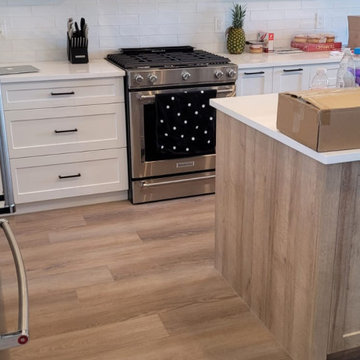
Contemporary kitchen with stainless steel gas range, tiled backsplash, and vinyl plank flooring.
エドモントンにある高級な中くらいなコンテンポラリースタイルのおしゃれなキッチン (ダブルシンク、シェーカースタイル扉のキャビネット、白いキャビネット、珪岩カウンター、白いキッチンパネル、サブウェイタイルのキッチンパネル、シルバーの調理設備、クッションフロア、ベージュの床、白いキッチンカウンター) の写真
エドモントンにある高級な中くらいなコンテンポラリースタイルのおしゃれなキッチン (ダブルシンク、シェーカースタイル扉のキャビネット、白いキャビネット、珪岩カウンター、白いキッチンパネル、サブウェイタイルのキッチンパネル、シルバーの調理設備、クッションフロア、ベージュの床、白いキッチンカウンター) の写真
コンテンポラリースタイルのキッチン (シェーカースタイル扉のキャビネット、クッションフロア、ダブルシンク) の写真
6