高級なコンテンポラリースタイルのキッチン (木材のキッチンパネル、青いキッチンカウンター、白いキッチンカウンター) の写真
絞り込み:
資材コスト
並び替え:今日の人気順
写真 1〜20 枚目(全 166 枚)

Luxury Staging named OASIS.
This home is almost 9,000 square feet and features fabulous, modern-farmhouse architecture. Our staging selection was carefully chosen based on the architecture and location of the property, so that this home can really shine.
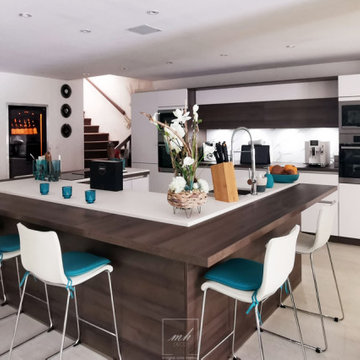
Mareva a imaginé une cuisine sur-mesure, à l’implantation atypique. De conception Schmidt, elle arbore des coloris sobres et intemporels, qui maximisent la luminosité et qui ne démoderont pas avec les années.
L’agencement se distingue par un linéaire surmonté par des colonnes symétriques (avec double four et micro-ondes) reliées par un pont de meubles hauts avec spots encastrés.
Un vaste îlot en U intègre la zone de préparation culinaire ainsi qu’un espace repas avec ses tabourets de bar. Sur le plan de travail, la surface en quartz taillée chez Pierre de plan se superpose au bois foncé, son blanc faisant écho aux façades du mobilier.
On remarque également la plaque de cuisson avec dispositif d’aspiration intégré. Une solution discrète qui permet de se passer de hotte dans cet environnement bas de plafond.
Au sol, le carrelage imitation bois clair confère de la chaleur à la pièce sans l’assombrir.
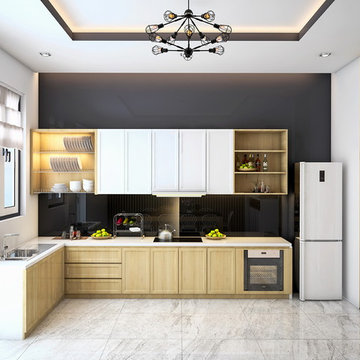
他の地域にある高級な中くらいなコンテンポラリースタイルのおしゃれなキッチン (アンダーカウンターシンク、レイズドパネル扉のキャビネット、淡色木目調キャビネット、大理石カウンター、ベージュキッチンパネル、木材のキッチンパネル、パネルと同色の調理設備、大理石の床、アイランドなし、グレーの床、白いキッチンカウンター) の写真

サンフランシスコにある高級な中くらいなコンテンポラリースタイルのおしゃれなキッチン (エプロンフロントシンク、フラットパネル扉のキャビネット、白いキャビネット、クオーツストーンカウンター、茶色いキッチンパネル、木材のキッチンパネル、シルバーの調理設備、濃色無垢フローリング、アイランドなし、茶色い床、白いキッチンカウンター) の写真

Gourmet kitchen with a 6' x 14' island with a view to die for. Luxury appliances
ウィルミントンにある高級な広いコンテンポラリースタイルのおしゃれなキッチン (アンダーカウンターシンク、落し込みパネル扉のキャビネット、白いキャビネット、珪岩カウンター、白いキッチンパネル、木材のキッチンパネル、黒い調理設備、淡色無垢フローリング、青いキッチンカウンター、表し梁) の写真
ウィルミントンにある高級な広いコンテンポラリースタイルのおしゃれなキッチン (アンダーカウンターシンク、落し込みパネル扉のキャビネット、白いキャビネット、珪岩カウンター、白いキッチンパネル、木材のキッチンパネル、黒い調理設備、淡色無垢フローリング、青いキッチンカウンター、表し梁) の写真
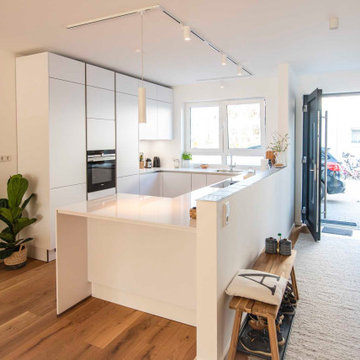
In einem Neubau haben wir für unseren Kunden eine Küche in U-Form konzipiert, die zum Wohnraum hin offen ist. Abgegrenzt wird der Küchenbereich durch eine Theke. Das lichtdurchflutete Erdgeschoss ist weitgehend in hellen Farbtönen gehalten, so dass es sich angeboten hat eine weiße Küche zu gestalten. Die klare Architektursprache des Neubaus findet sich auch in der Linienführung der einzelnen Schrankelemente wieder. Damit die Fronten nicht unnötig unterbrochen werden, ist komplett auf Griffe verzichtet worden und stattdessen mit push-to-open gearbeitet worden. Der Dunstabzug ist in den Herd integriert, so dass auch keine störende Haube angebracht werden musste. Alles in allem ist es eine scheinbar völlig schlichte Küche, deren Stärke aber im Detail, der Ausstattung und im Zusammenwirken mit der Architektur liegt.
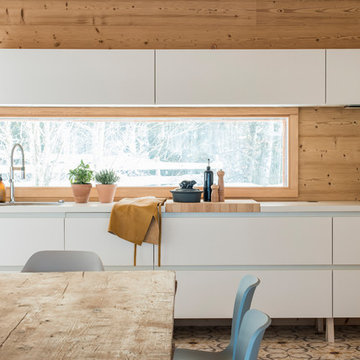
David Machet
リヨンにある高級な中くらいなコンテンポラリースタイルのおしゃれなキッチン (ダブルシンク、フラットパネル扉のキャビネット、白いキャビネット、マルチカラーの床、白いキッチンカウンター、ベージュキッチンパネル、木材のキッチンパネル、セラミックタイルの床) の写真
リヨンにある高級な中くらいなコンテンポラリースタイルのおしゃれなキッチン (ダブルシンク、フラットパネル扉のキャビネット、白いキャビネット、マルチカラーの床、白いキッチンカウンター、ベージュキッチンパネル、木材のキッチンパネル、セラミックタイルの床) の写真
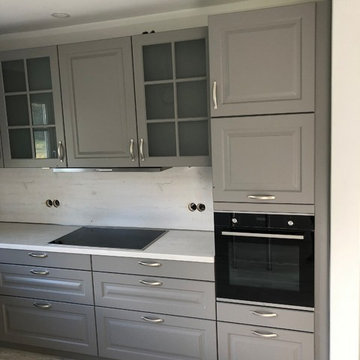
Front: MDF-Kasette Inox Seidenmatt Lackiert
Korpus: Inox
Arbeitsplatte & Nischenrückwand: Skandic Oak
Armatur: Blanko
Beleuchtung von Naber| Flache LED Unterbauleuchte
alle Schubkästen und Schränke sind mit Markenbeschlägen von BLUM ausgestattet
Made in Germany @ Bauformat
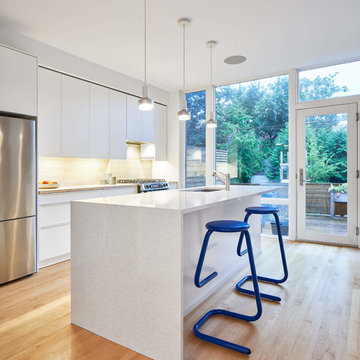
By removing an underutilized second staircase from the ground to second floor allowed us to completely reorient and modernize this kitchen. A budget friendly alternative to a full custom kitchen is using IKEA base cabinets and accessories with custom cupboard fronts.
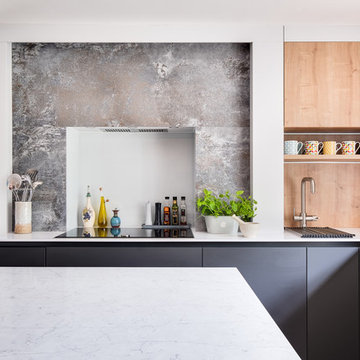
Lisa Lodwig
グロスタシャーにある高級な中くらいなコンテンポラリースタイルのおしゃれなアイランドキッチン (フラットパネル扉のキャビネット、人工大理石カウンター、木材のキッチンパネル、黒い調理設備、ベージュの床、白いキッチンカウンター、グレーのキャビネット) の写真
グロスタシャーにある高級な中くらいなコンテンポラリースタイルのおしゃれなアイランドキッチン (フラットパネル扉のキャビネット、人工大理石カウンター、木材のキッチンパネル、黒い調理設備、ベージュの床、白いキッチンカウンター、グレーのキャビネット) の写真
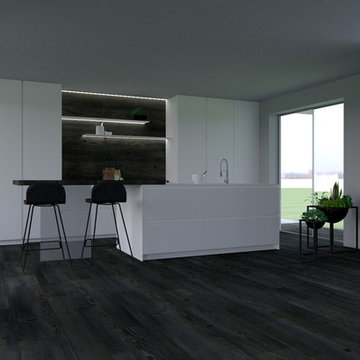
ミラノにある高級な広いコンテンポラリースタイルのおしゃれなキッチン (アンダーカウンターシンク、フラットパネル扉のキャビネット、淡色木目調キャビネット、大理石カウンター、茶色いキッチンパネル、木材のキッチンパネル、シルバーの調理設備、濃色無垢フローリング、茶色い床、白いキッチンカウンター) の写真

A bespoke kitchen diner. A collaboration with Patrick Lewis Architects and our Client, whom we’ve worked with for over ten years, and Nicola Harding Garden Design. We fully refurbished this Grade II listed Georgian townhouse. The highly creative rear extension was featured in The Sunday Times and won second place in New London Architecture’s Don’t Move, Improve! awards.
See more of this project on my portfolio at:
https://www.gemmadudgeon.com

Vista della cucina laccato bianco opaco. A pavimento cementine esagonali mosaic del sur.
ミラノにある高級な中くらいなコンテンポラリースタイルのおしゃれなL型キッチン (白いキャビネット、セメントタイルの床、白いキッチンカウンター、アンダーカウンターシンク、フラットパネル扉のキャビネット、茶色いキッチンパネル、木材のキッチンパネル、パネルと同色の調理設備、アイランドなし、マルチカラーの床、窓) の写真
ミラノにある高級な中くらいなコンテンポラリースタイルのおしゃれなL型キッチン (白いキャビネット、セメントタイルの床、白いキッチンカウンター、アンダーカウンターシンク、フラットパネル扉のキャビネット、茶色いキッチンパネル、木材のキッチンパネル、パネルと同色の調理設備、アイランドなし、マルチカラーの床、窓) の写真
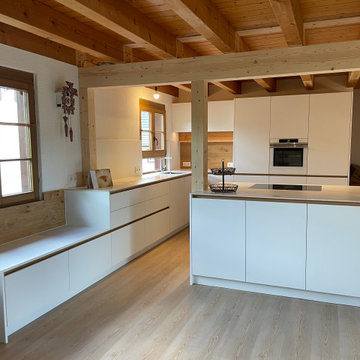
Küche mit Kochinsel.
Fronten in weiß matt, Arbeitsplatte aus weißem Keramik. Akzente wie die Griffmulden und Nischenrückwände wurden aus Eiche hergestellt. Das Bora Kochfeld wurde flächenbündig in die Arbeitsplatte eingelassen.
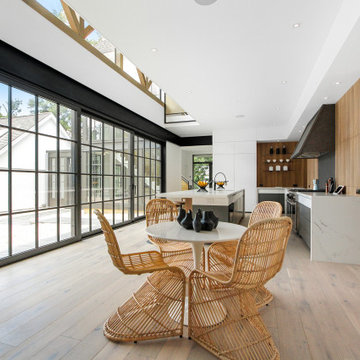
This beautiful Westport home staged by BA Staging & Interiors is almost 9,000 square feet and features fabulous, modern-farmhouse architecture. Our staging selection was carefully chosen based on the architecture and location of the property, so that this home can really shine.
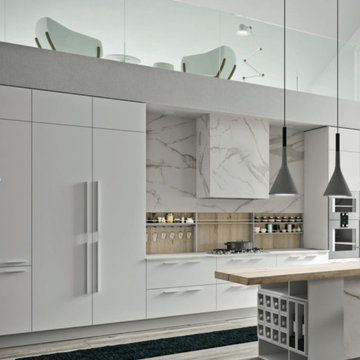
Photo issue du catalogue RECORD è CUCINE
Cuisine que ArchiMa'Home peut proposer
リヨンにある高級な広いコンテンポラリースタイルのおしゃれなキッチン (白いキャビネット、白いキッチンカウンター、アンダーカウンターシンク、インセット扉のキャビネット、大理石カウンター、木材のキッチンパネル、シルバーの調理設備、淡色無垢フローリング) の写真
リヨンにある高級な広いコンテンポラリースタイルのおしゃれなキッチン (白いキャビネット、白いキッチンカウンター、アンダーカウンターシンク、インセット扉のキャビネット、大理石カウンター、木材のキッチンパネル、シルバーの調理設備、淡色無垢フローリング) の写真
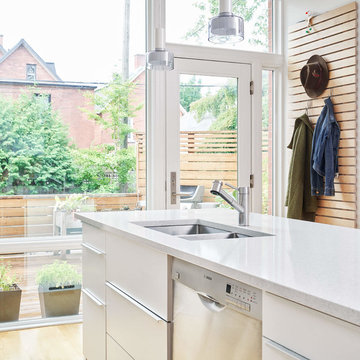
The rear of the house was completely removed and rebuilt to accommodate extra-large floor-to-ceiling windows that serve to connect the kitchen with the large existing back deck. The windows expand the perception of space to include the back yard effectively increasing the feel of the space without the expense of adding square-footage.
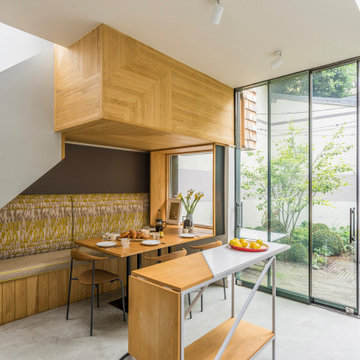
A bespoke kitchen diner. A collaboration with Patrick Lewis Architects and our Client, whom we’ve worked with for over ten years, and Nicola Harding Garden Design. We fully refurbished this Grade II listed Georgian townhouse. The highly creative rear extension was featured in The Sunday Times and won second place in New London Architecture’s Don’t Move, Improve! awards. See more of this project on my portfolio at:
https://www.gemmadudgeon.com
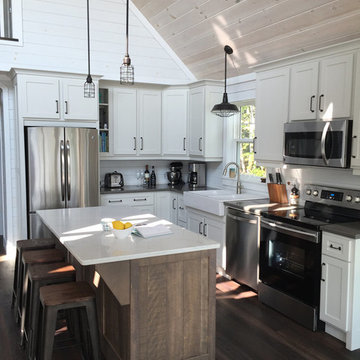
他の地域にある高級な中くらいなコンテンポラリースタイルのおしゃれなキッチン (エプロンフロントシンク、シェーカースタイル扉のキャビネット、白いキャビネット、クオーツストーンカウンター、白いキッチンパネル、木材のキッチンパネル、シルバーの調理設備、濃色無垢フローリング、茶色い床、白いキッチンカウンター) の写真
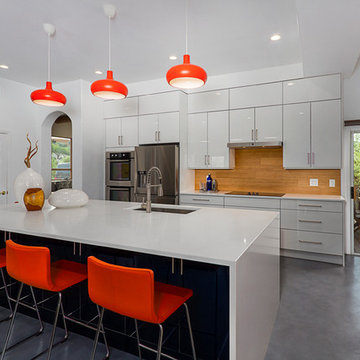
Photography by Jeff Volker
フェニックスにある高級な中くらいなコンテンポラリースタイルのおしゃれなキッチン (アンダーカウンターシンク、フラットパネル扉のキャビネット、白いキャビネット、クオーツストーンカウンター、茶色いキッチンパネル、木材のキッチンパネル、シルバーの調理設備、コンクリートの床、グレーの床、白いキッチンカウンター) の写真
フェニックスにある高級な中くらいなコンテンポラリースタイルのおしゃれなキッチン (アンダーカウンターシンク、フラットパネル扉のキャビネット、白いキャビネット、クオーツストーンカウンター、茶色いキッチンパネル、木材のキッチンパネル、シルバーの調理設備、コンクリートの床、グレーの床、白いキッチンカウンター) の写真
高級なコンテンポラリースタイルのキッチン (木材のキッチンパネル、青いキッチンカウンター、白いキッチンカウンター) の写真
1