コンテンポラリースタイルのキッチン (サブウェイタイルのキッチンパネル、グレーのキッチンカウンター、クオーツストーンカウンター、無垢フローリング、アンダーカウンターシンク) の写真
絞り込み:
資材コスト
並び替え:今日の人気順
写真 1〜20 枚目(全 47 枚)
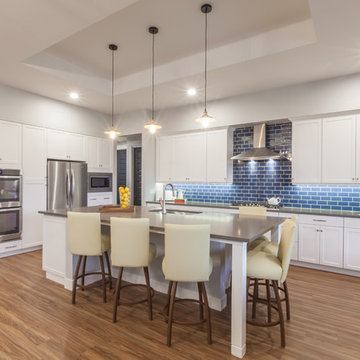
Blue glossy subway tile contrasts white cabinets with chrome cabinet hardware. A honed quartz counter with simple pencil edge creates the look of concrete with the durabilty of quartz. Metal base swivel stools with vinyl upholstery soften the space without any worry about spills from the kids. Luxury vinyl tile (LVT) flooring with a wood look was used to provide continuity in the open floorplan. A simple recessed ceiling detail designates the kitchen. The wall of recessed appliances anchors the space leaving an uninterrupted tile backsplash.
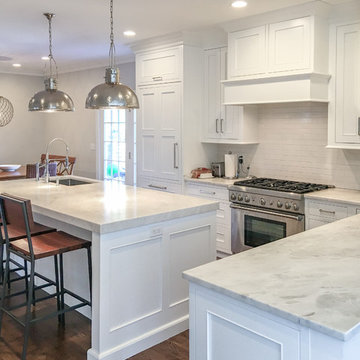
ニューヨークにある中くらいなコンテンポラリースタイルのおしゃれなキッチン (アンダーカウンターシンク、インセット扉のキャビネット、白いキャビネット、クオーツストーンカウンター、白いキッチンパネル、サブウェイタイルのキッチンパネル、シルバーの調理設備、無垢フローリング、茶色い床、グレーのキッチンカウンター) の写真
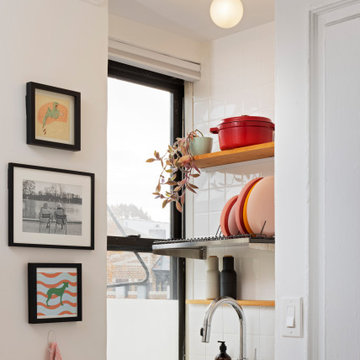
An existing closet was converted to additional counter space for the small kitchen, and a new electric oven was added below. The kitchen sink was pulled away from the window and upper cabinets were replaced with open shelves to let more natural light in via the kitchen window. Cabinets and tile were installed by the owner to save on budget costs.
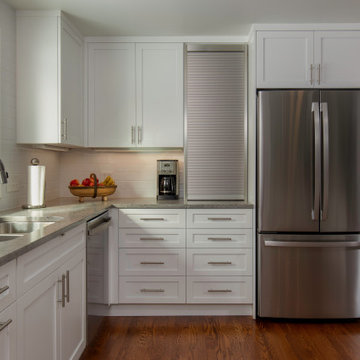
L-shaped kitchen with tambour cabinet
クリーブランドにある広いコンテンポラリースタイルのおしゃれなキッチン (アンダーカウンターシンク、シェーカースタイル扉のキャビネット、白いキャビネット、クオーツストーンカウンター、白いキッチンパネル、サブウェイタイルのキッチンパネル、シルバーの調理設備、無垢フローリング、茶色い床、グレーのキッチンカウンター) の写真
クリーブランドにある広いコンテンポラリースタイルのおしゃれなキッチン (アンダーカウンターシンク、シェーカースタイル扉のキャビネット、白いキャビネット、クオーツストーンカウンター、白いキッチンパネル、サブウェイタイルのキッチンパネル、シルバーの調理設備、無垢フローリング、茶色い床、グレーのキッチンカウンター) の写真
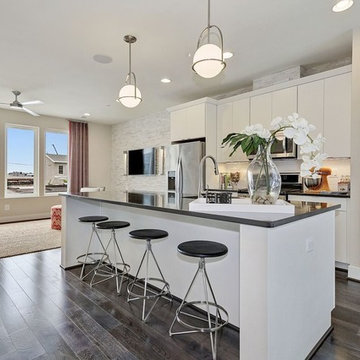
ボルチモアにある小さなコンテンポラリースタイルのおしゃれなキッチン (アンダーカウンターシンク、フラットパネル扉のキャビネット、白いキャビネット、クオーツストーンカウンター、白いキッチンパネル、サブウェイタイルのキッチンパネル、シルバーの調理設備、無垢フローリング、茶色い床、グレーのキッチンカウンター) の写真
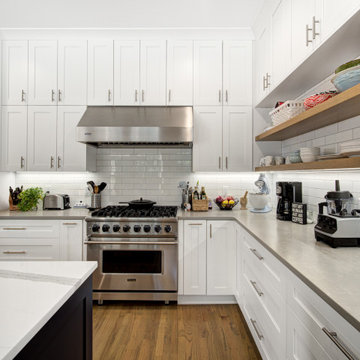
Urban Project Management opened up this kitchen and completely renovated the entire kitchen.
タンパにあるお手頃価格の広いコンテンポラリースタイルのおしゃれなキッチン (アンダーカウンターシンク、落し込みパネル扉のキャビネット、白いキャビネット、クオーツストーンカウンター、白いキッチンパネル、サブウェイタイルのキッチンパネル、シルバーの調理設備、無垢フローリング、茶色い床、グレーのキッチンカウンター) の写真
タンパにあるお手頃価格の広いコンテンポラリースタイルのおしゃれなキッチン (アンダーカウンターシンク、落し込みパネル扉のキャビネット、白いキャビネット、クオーツストーンカウンター、白いキッチンパネル、サブウェイタイルのキッチンパネル、シルバーの調理設備、無垢フローリング、茶色い床、グレーのキッチンカウンター) の写真
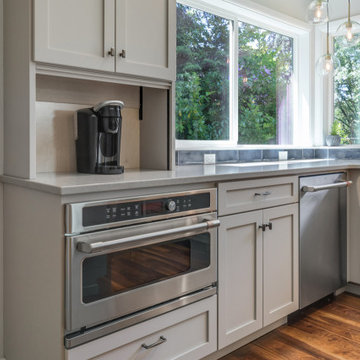
After undertaking a few minor updates over the years, these homeowners came to us ready to tear out their kitchen and start from scratch. The existing kitchen was large, but not laid out well for the everyday use it was getting. A bulky double fireplace in the center of the living space took up a lot of room and made the dining room feel disconnected from the kitchen, despite the substantial opening between the two. We removed the oversized wood burning fireplace and replaced it with a smaller gas one with shiplap above, creating a stylish featured piece. Meanwhile the kitchen was reimagined and reorganized into a functional space for a home chef that will work better for years to come.
These homeowners’ main concern was to update the style and function, as well as having quality materials that would stand the test of time. They wanted updated, gray cabinets; but didn’t want to lose any of the warm feeling of their home. Together with our design team they chose a light, warm gray for the perimeter cabinets and a darker gray to make the island a focal piece. The warm, light colored quartz countertops blend with the lighter gray and contrast nicely with the island. The textured dark blue backsplash tile adds a fun and exciting pop of color without stealing attention from any of the other pieces. To further maintain the warmth, they chose a rich walnut flooring with bold grain patterns.
When the homeowners fell in love with some contemporary brass colored light fixtures, they were nervous that they would compete with their stainless steel appliances and other silver toned pieces. By keeping all the lights in the same color family, we were able to achieve a look that feels intentional and modern. The corner 3-light pendant adds light and interest to the space. Not wanting to take up wall cabinet space with a bulky microwave, they opted for one built into a base cabinet. The other small appliances are neatly hidden away behind custom appliance garages.
For the fireplace, we focused on a clean, bright look that would stand out and look beautiful without competing with the neighboring kitchen. A small powder bathroom was also reorganized to better utilize the potential storage space and add counter space for guests. The style of the kitchen cabinetry was incorporated into the bathroom as well as into the dining room, which featured glass front cabinets to display dishes and mementos.
The redesigned space resulted in a warm and beautiful kitchen and dining area that will be enjoyed for years to come. The main floor living space now feels as cohesive as it was always meant to.
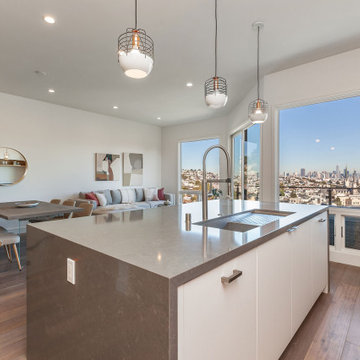
サンフランシスコにある高級な中くらいなコンテンポラリースタイルのおしゃれなキッチン (アンダーカウンターシンク、フラットパネル扉のキャビネット、白いキャビネット、クオーツストーンカウンター、白いキッチンパネル、サブウェイタイルのキッチンパネル、パネルと同色の調理設備、無垢フローリング、茶色い床、グレーのキッチンカウンター) の写真
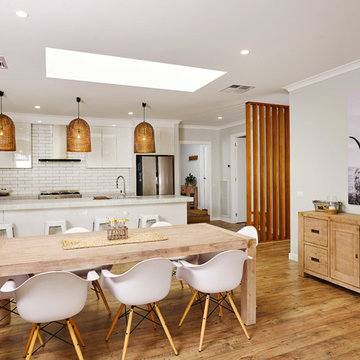
Flair Cabinets
他の地域にあるコンテンポラリースタイルのおしゃれなキッチン (アンダーカウンターシンク、フラットパネル扉のキャビネット、白いキャビネット、クオーツストーンカウンター、白いキッチンパネル、サブウェイタイルのキッチンパネル、シルバーの調理設備、無垢フローリング、茶色い床、グレーのキッチンカウンター) の写真
他の地域にあるコンテンポラリースタイルのおしゃれなキッチン (アンダーカウンターシンク、フラットパネル扉のキャビネット、白いキャビネット、クオーツストーンカウンター、白いキッチンパネル、サブウェイタイルのキッチンパネル、シルバーの調理設備、無垢フローリング、茶色い床、グレーのキッチンカウンター) の写真
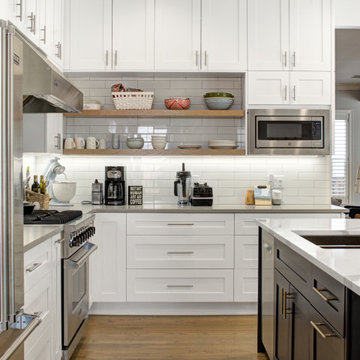
Urban Project Management opened up this kitchen and completely renovated the entire kitchen.
タンパにあるお手頃価格の広いコンテンポラリースタイルのおしゃれなキッチン (アンダーカウンターシンク、落し込みパネル扉のキャビネット、白いキャビネット、クオーツストーンカウンター、白いキッチンパネル、サブウェイタイルのキッチンパネル、シルバーの調理設備、無垢フローリング、茶色い床、グレーのキッチンカウンター) の写真
タンパにあるお手頃価格の広いコンテンポラリースタイルのおしゃれなキッチン (アンダーカウンターシンク、落し込みパネル扉のキャビネット、白いキャビネット、クオーツストーンカウンター、白いキッチンパネル、サブウェイタイルのキッチンパネル、シルバーの調理設備、無垢フローリング、茶色い床、グレーのキッチンカウンター) の写真
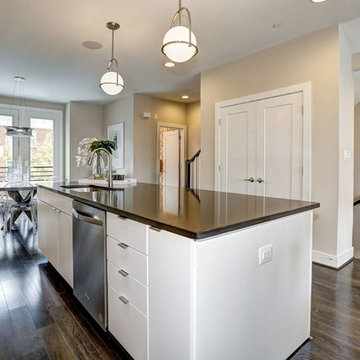
ボルチモアにある小さなコンテンポラリースタイルのおしゃれなキッチン (アンダーカウンターシンク、フラットパネル扉のキャビネット、白いキャビネット、クオーツストーンカウンター、白いキッチンパネル、サブウェイタイルのキッチンパネル、シルバーの調理設備、無垢フローリング、茶色い床、グレーのキッチンカウンター) の写真
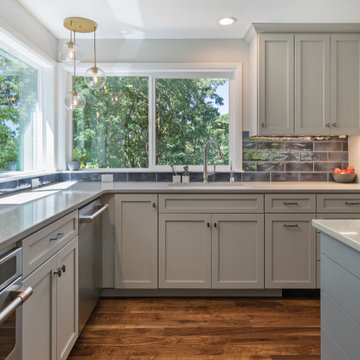
After undertaking a few minor updates over the years, these homeowners came to us ready to tear out their kitchen and start from scratch. The existing kitchen was large, but not laid out well for the everyday use it was getting. A bulky double fireplace in the center of the living space took up a lot of room and made the dining room feel disconnected from the kitchen, despite the substantial opening between the two. We removed the oversized wood burning fireplace and replaced it with a smaller gas one with shiplap above, creating a stylish featured piece. Meanwhile the kitchen was reimagined and reorganized into a functional space for a home chef that will work better for years to come.
These homeowners’ main concern was to update the style and function, as well as having quality materials that would stand the test of time. They wanted updated, gray cabinets; but didn’t want to lose any of the warm feeling of their home. Together with our design team they chose a light, warm gray for the perimeter cabinets and a darker gray to make the island a focal piece. The warm, light colored quartz countertops blend with the lighter gray and contrast nicely with the island. The textured dark blue backsplash tile adds a fun and exciting pop of color without stealing attention from any of the other pieces. To further maintain the warmth, they chose a rich walnut flooring with bold grain patterns.
When the homeowners fell in love with some contemporary brass colored light fixtures, they were nervous that they would compete with their stainless steel appliances and other silver toned pieces. By keeping all the lights in the same color family, we were able to achieve a look that feels intentional and modern. The corner 3-light pendant adds light and interest to the space. Not wanting to take up wall cabinet space with a bulky microwave, they opted for one built into a base cabinet. The other small appliances are neatly hidden away behind custom appliance garages.
For the fireplace, we focused on a clean, bright look that would stand out and look beautiful without competing with the neighboring kitchen. A small powder bathroom was also reorganized to better utilize the potential storage space and add counter space for guests. The style of the kitchen cabinetry was incorporated into the bathroom as well as into the dining room, which featured glass front cabinets to display dishes and mementos.
The redesigned space resulted in a warm and beautiful kitchen and dining area that will be enjoyed for years to come. The main floor living space now feels as cohesive as it was always meant to.
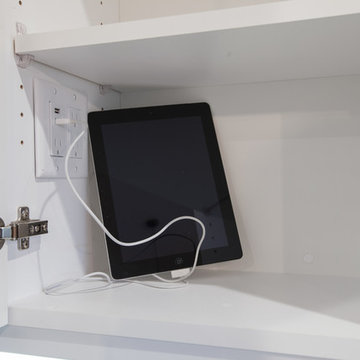
Electrical outlets with USB capabilities were installed within the cabinets to conceal charging stations for a busy family.
デンバーにあるお手頃価格の中くらいなコンテンポラリースタイルのおしゃれなキッチン (アンダーカウンターシンク、シェーカースタイル扉のキャビネット、白いキャビネット、クオーツストーンカウンター、青いキッチンパネル、サブウェイタイルのキッチンパネル、シルバーの調理設備、無垢フローリング、茶色い床、グレーのキッチンカウンター) の写真
デンバーにあるお手頃価格の中くらいなコンテンポラリースタイルのおしゃれなキッチン (アンダーカウンターシンク、シェーカースタイル扉のキャビネット、白いキャビネット、クオーツストーンカウンター、青いキッチンパネル、サブウェイタイルのキッチンパネル、シルバーの調理設備、無垢フローリング、茶色い床、グレーのキッチンカウンター) の写真
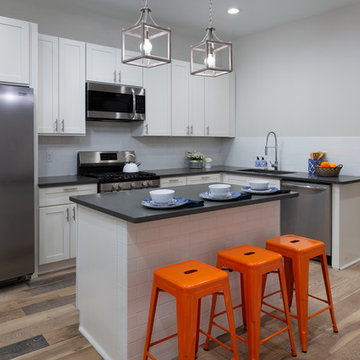
Staged By Designed to Sell Homes, LLC
Photography by Dave Bryce
他の地域にある高級な広いコンテンポラリースタイルのおしゃれなキッチン (アンダーカウンターシンク、シェーカースタイル扉のキャビネット、白いキャビネット、クオーツストーンカウンター、白いキッチンパネル、サブウェイタイルのキッチンパネル、シルバーの調理設備、無垢フローリング、茶色い床、グレーのキッチンカウンター) の写真
他の地域にある高級な広いコンテンポラリースタイルのおしゃれなキッチン (アンダーカウンターシンク、シェーカースタイル扉のキャビネット、白いキャビネット、クオーツストーンカウンター、白いキッチンパネル、サブウェイタイルのキッチンパネル、シルバーの調理設備、無垢フローリング、茶色い床、グレーのキッチンカウンター) の写真
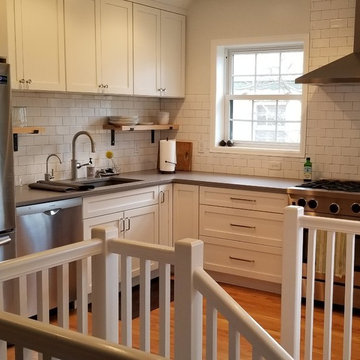
デンバーにある中くらいなコンテンポラリースタイルのおしゃれなキッチン (アイランドなし、アンダーカウンターシンク、シェーカースタイル扉のキャビネット、白いキャビネット、クオーツストーンカウンター、白いキッチンパネル、サブウェイタイルのキッチンパネル、シルバーの調理設備、無垢フローリング、茶色い床、グレーのキッチンカウンター) の写真
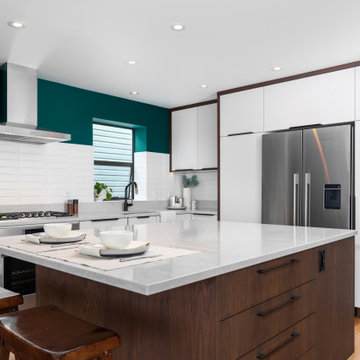
バンクーバーにある高級な中くらいなコンテンポラリースタイルのおしゃれなキッチン (アンダーカウンターシンク、フラットパネル扉のキャビネット、白いキャビネット、クオーツストーンカウンター、白いキッチンパネル、サブウェイタイルのキッチンパネル、シルバーの調理設備、茶色い床、グレーのキッチンカウンター、無垢フローリング) の写真
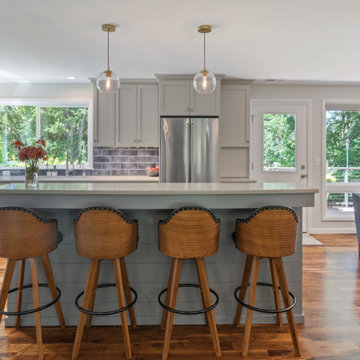
After undertaking a few minor updates over the years, these homeowners came to us ready to tear out their kitchen and start from scratch. The existing kitchen was large, but not laid out well for the everyday use it was getting. A bulky double fireplace in the center of the living space took up a lot of room and made the dining room feel disconnected from the kitchen, despite the substantial opening between the two. We removed the oversized wood burning fireplace and replaced it with a smaller gas one with shiplap above, creating a stylish featured piece. Meanwhile the kitchen was reimagined and reorganized into a functional space for a home chef that will work better for years to come.
These homeowners’ main concern was to update the style and function, as well as having quality materials that would stand the test of time. They wanted updated, gray cabinets; but didn’t want to lose any of the warm feeling of their home. Together with our design team they chose a light, warm gray for the perimeter cabinets and a darker gray to make the island a focal piece. The warm, light colored quartz countertops blend with the lighter gray and contrast nicely with the island. The textured dark blue backsplash tile adds a fun and exciting pop of color without stealing attention from any of the other pieces. To further maintain the warmth, they chose a rich walnut flooring with bold grain patterns.
When the homeowners fell in love with some contemporary brass colored light fixtures, they were nervous that they would compete with their stainless steel appliances and other silver toned pieces. By keeping all the lights in the same color family, we were able to achieve a look that feels intentional and modern. The corner 3-light pendant adds light and interest to the space. Not wanting to take up wall cabinet space with a bulky microwave, they opted for one built into a base cabinet. The other small appliances are neatly hidden away behind custom appliance garages.
For the fireplace, we focused on a clean, bright look that would stand out and look beautiful without competing with the neighboring kitchen. A small powder bathroom was also reorganized to better utilize the potential storage space and add counter space for guests. The style of the kitchen cabinetry was incorporated into the bathroom as well as into the dining room, which featured glass front cabinets to display dishes and mementos.
The redesigned space resulted in a warm and beautiful kitchen and dining area that will be enjoyed for years to come. The main floor living space now feels as cohesive as it was always meant to.
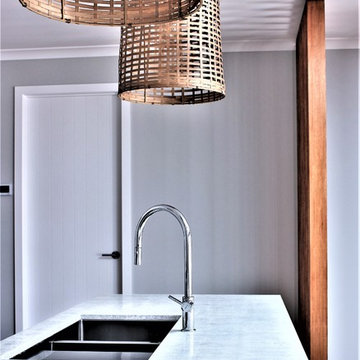
Flair Cabinets
他の地域にあるコンテンポラリースタイルのおしゃれなキッチン (アンダーカウンターシンク、フラットパネル扉のキャビネット、白いキャビネット、クオーツストーンカウンター、白いキッチンパネル、サブウェイタイルのキッチンパネル、シルバーの調理設備、無垢フローリング、茶色い床、グレーのキッチンカウンター) の写真
他の地域にあるコンテンポラリースタイルのおしゃれなキッチン (アンダーカウンターシンク、フラットパネル扉のキャビネット、白いキャビネット、クオーツストーンカウンター、白いキッチンパネル、サブウェイタイルのキッチンパネル、シルバーの調理設備、無垢フローリング、茶色い床、グレーのキッチンカウンター) の写真
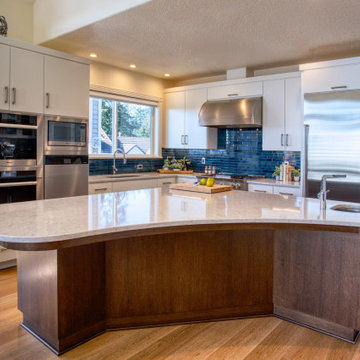
Contemporary white kitchen with custom appliances
ポートランドにある高級な広いコンテンポラリースタイルのおしゃれなキッチン (アンダーカウンターシンク、フラットパネル扉のキャビネット、白いキャビネット、クオーツストーンカウンター、青いキッチンパネル、サブウェイタイルのキッチンパネル、シルバーの調理設備、無垢フローリング、グレーのキッチンカウンター、三角天井) の写真
ポートランドにある高級な広いコンテンポラリースタイルのおしゃれなキッチン (アンダーカウンターシンク、フラットパネル扉のキャビネット、白いキャビネット、クオーツストーンカウンター、青いキッチンパネル、サブウェイタイルのキッチンパネル、シルバーの調理設備、無垢フローリング、グレーのキッチンカウンター、三角天井) の写真
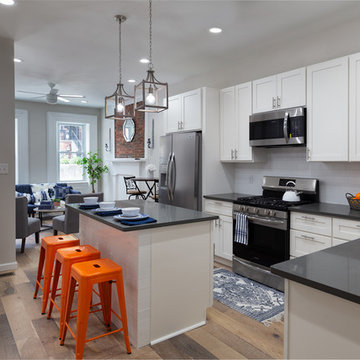
Staged By Designed to Sell Homes, LLC
Photography by Dave Bryce
他の地域にある高級な広いコンテンポラリースタイルのおしゃれなキッチン (アンダーカウンターシンク、シェーカースタイル扉のキャビネット、白いキャビネット、クオーツストーンカウンター、白いキッチンパネル、サブウェイタイルのキッチンパネル、シルバーの調理設備、無垢フローリング、茶色い床、グレーのキッチンカウンター) の写真
他の地域にある高級な広いコンテンポラリースタイルのおしゃれなキッチン (アンダーカウンターシンク、シェーカースタイル扉のキャビネット、白いキャビネット、クオーツストーンカウンター、白いキッチンパネル、サブウェイタイルのキッチンパネル、シルバーの調理設備、無垢フローリング、茶色い床、グレーのキッチンカウンター) の写真
コンテンポラリースタイルのキッチン (サブウェイタイルのキッチンパネル、グレーのキッチンカウンター、クオーツストーンカウンター、無垢フローリング、アンダーカウンターシンク) の写真
1