中くらいなコンテンポラリースタイルのキッチン (磁器タイルのキッチンパネル、タイルカウンター、グレーの床) の写真
並び替え:今日の人気順
写真 1〜5 枚目(全 5 枚)
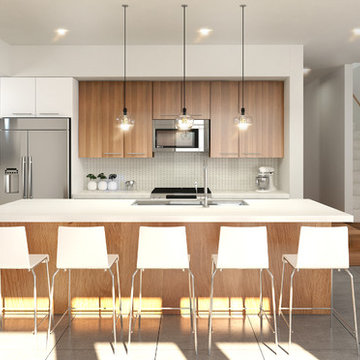
New home design located in Waterford, MI. The home is designed for maximum use of a compacted lakeside property without sacrificing space within. An open floor plan using a lighter color palette creates a large space feel and selective use of wood builds contrast to help warm the space.
Design and Rendering by: Seeleyarc
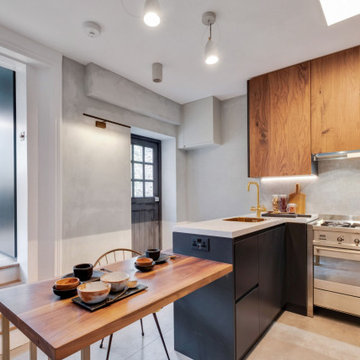
Specially engineered walnut timber doors were used to add warmth and character to this sleek slate handle-less kitchen design. The perfect balance of simplicity and luxury was achieved by using neutral but tactile finishes such as concrete effect, large format porcelain tiles for the floor and splashback, onyx tile worktop and minimally designed frameless cupboards, with accents of brass and solid walnut breakfast bar/dining table with a live edge.
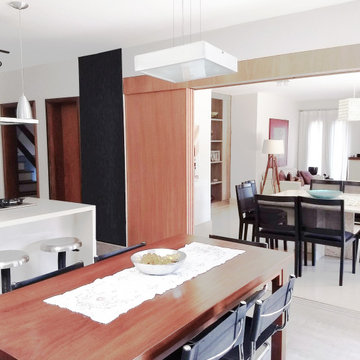
The interior design of this kitchen combines style and practicality. We've created a flexible space that seamlessly transitions from hosting parties to cooking meals back-to-back. This space is perfect for entertaining, as it can be easily merged with the adjacent living room, providing plenty of space for guests to socialize. When there are no events taking place, however, the kitchen can be conveniently separated from the living room to ensure privacy. The natural lighting from the skylight is absolute magic in this design, illuminating the interior in a warm and inviting way, with plenty of nature-inspired elements enhancing the interior such as neutral tones, natural materials and indoor plants for a complete contemporary look.
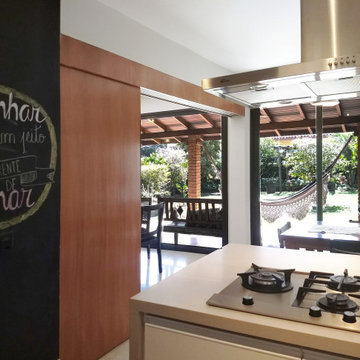
The interior design of this kitchen combines style and practicality. We've created a flexible space that seamlessly transitions from hosting parties to cooking meals back-to-back. This space is perfect for entertaining, as it can be easily merged with the adjacent living room, providing plenty of space for guests to socialize. When there are no events taking place, however, the kitchen can be conveniently separated from the living room to ensure privacy. The natural lighting from the skylight is absolute magic in this design, illuminating the interior in a warm and inviting way, with plenty of nature-inspired elements enhancing the interior such as neutral tones, natural materials and indoor plants for a complete contemporary look.
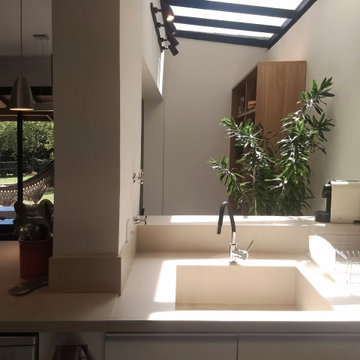
The interior design of this kitchen combines style and practicality. We've created a flexible space that seamlessly transitions from hosting parties to cooking meals back-to-back. This space is perfect for entertaining, as it can be easily merged with the adjacent living room, providing plenty of space for guests to socialize. When there are no events taking place, however, the kitchen can be conveniently separated from the living room to ensure privacy. The natural lighting from the skylight is absolute magic in this design, illuminating the interior in a warm and inviting way, with plenty of nature-inspired elements enhancing the interior such as neutral tones, natural materials and indoor plants for a complete contemporary look.
中くらいなコンテンポラリースタイルのキッチン (磁器タイルのキッチンパネル、タイルカウンター、グレーの床) の写真
1