コンテンポラリースタイルのキッチン (ミラータイルのキッチンパネル、石スラブのキッチンパネル、全タイプのキャビネットの色、グレーのキッチンカウンター、コンクリートの床) の写真
絞り込み:
資材コスト
並び替え:今日の人気順
写真 1〜20 枚目(全 106 枚)

When this family approached Gayler Design Build, they had a unique, octagon-shaped room that lacked flow and modern amenities. The home initially was constructed from three small houses that were "joined" together to create this unusual shape. It was important for the family to keep the open floor plan but add more functional space, to include new cabinetry and a large center island.
In order to build the open floor plan, Gayler Design Build had to design around a central post and refinish the octagon concrete flooring, which was cut to reconfigure items in space and access sewer lines, etc.

ロサンゼルスにある高級な小さなコンテンポラリースタイルのおしゃれなキッチン (アンダーカウンターシンク、フラットパネル扉のキャビネット、青いキャビネット、珪岩カウンター、グレーのキッチンパネル、石スラブのキッチンパネル、シルバーの調理設備、コンクリートの床、グレーの床、グレーのキッチンカウンター) の写真
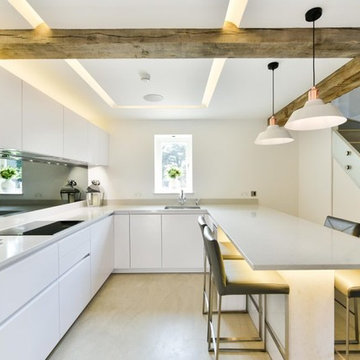
Cocina en forma de U donde destaca la combinación entre el blanco pulido mate anti huella con el acabado hormigón a la espátula para las columnas donde estan los electrodomésticos.
La encimera es de silestone, ubicado en toda la zona de trabajo, así como se extiende para la mesa/barra.
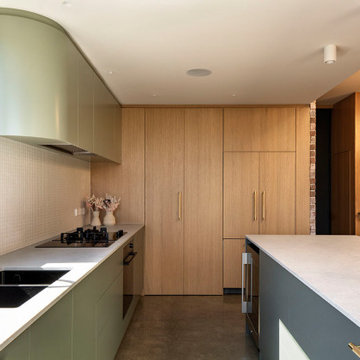
オークランドにあるラグジュアリーな中くらいなコンテンポラリースタイルのおしゃれなキッチン (アンダーカウンターシンク、緑のキャビネット、クオーツストーンカウンター、白いキッチンパネル、ミラータイルのキッチンパネル、黒い調理設備、コンクリートの床、グレーの床、グレーのキッチンカウンター) の写真
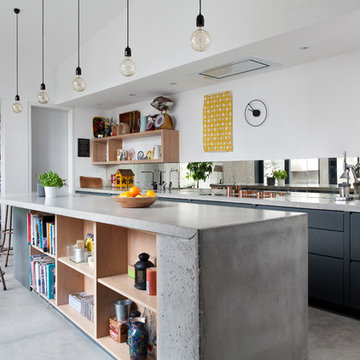
他の地域にある広いコンテンポラリースタイルのおしゃれなキッチン (黒いキャビネット、コンクリートカウンター、ミラータイルのキッチンパネル、コンクリートの床、グレーの床、グレーのキッチンカウンター、フラットパネル扉のキャビネット) の写真

A four bedroom, two bathroom functional design that wraps around a central courtyard. This home embraces Mother Nature's natural light as much as possible. Whatever the season the sun has been embraced in the solar passive home, from the strategically placed north face openings directing light to the thermal mass exposed concrete slab, to the clerestory windows harnessing the sun into the exposed feature brick wall. Feature brickwork and concrete flooring flow from the interior to the exterior, marrying together to create a seamless connection. Rooftop gardens, thoughtful landscaping and cascading plants surrounding the alfresco and balcony further blurs this indoor/outdoor line.
Designer: Dalecki Design
Photographer: Dion Robeson
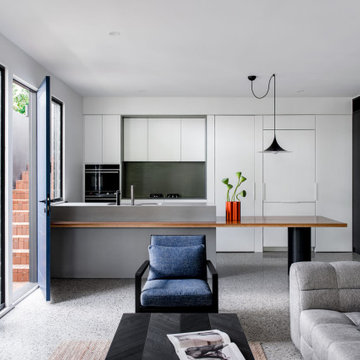
Looking over the living space to the integrated kitchen behind
ブリスベンにあるラグジュアリーな広いコンテンポラリースタイルのおしゃれなキッチン (アンダーカウンターシンク、白いキャビネット、人工大理石カウンター、グレーのキッチンパネル、石スラブのキッチンパネル、黒い調理設備、コンクリートの床、グレーのキッチンカウンター、フラットパネル扉のキャビネット、グレーの床) の写真
ブリスベンにあるラグジュアリーな広いコンテンポラリースタイルのおしゃれなキッチン (アンダーカウンターシンク、白いキャビネット、人工大理石カウンター、グレーのキッチンパネル、石スラブのキッチンパネル、黒い調理設備、コンクリートの床、グレーのキッチンカウンター、フラットパネル扉のキャビネット、グレーの床) の写真

Ce duplex de 100m² en région parisienne a fait l’objet d’une rénovation partielle par nos équipes ! L’objectif était de rendre l’appartement à la fois lumineux et convivial avec quelques touches de couleur pour donner du dynamisme.
Nous avons commencé par poncer le parquet avant de le repeindre, ainsi que les murs, en blanc franc pour réfléchir la lumière. Le vieil escalier a été remplacé par ce nouveau modèle en acier noir sur mesure qui contraste et apporte du caractère à la pièce.
Nous avons entièrement refait la cuisine qui se pare maintenant de belles façades en bois clair qui rappellent la salle à manger. Un sol en béton ciré, ainsi que la crédence et le plan de travail ont été posés par nos équipes, qui donnent un côté loft, que l’on retrouve avec la grande hauteur sous-plafond et la mezzanine. Enfin dans le salon, de petits rangements sur mesure ont été créé, et la décoration colorée donne du peps à l’ensemble.
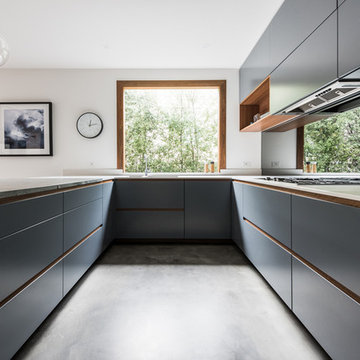
May Photography
メルボルンにある高級な広いコンテンポラリースタイルのおしゃれなキッチン (アンダーカウンターシンク、フラットパネル扉のキャビネット、青いキャビネット、御影石カウンター、メタリックのキッチンパネル、ミラータイルのキッチンパネル、黒い調理設備、コンクリートの床、グレーの床、グレーのキッチンカウンター) の写真
メルボルンにある高級な広いコンテンポラリースタイルのおしゃれなキッチン (アンダーカウンターシンク、フラットパネル扉のキャビネット、青いキャビネット、御影石カウンター、メタリックのキッチンパネル、ミラータイルのキッチンパネル、黒い調理設備、コンクリートの床、グレーの床、グレーのキッチンカウンター) の写真

Here we wanted this room to be functional, yet dramatic, so chose a dark wood with wonderful polished concrete floor.
サセックスにある広いコンテンポラリースタイルのおしゃれなキッチン (フラットパネル扉のキャビネット、コンクリートカウンター、グレーのキッチンパネル、石スラブのキッチンパネル、黒い調理設備、コンクリートの床、グレーの床、グレーのキッチンカウンター、アンダーカウンターシンク、黒いキャビネット) の写真
サセックスにある広いコンテンポラリースタイルのおしゃれなキッチン (フラットパネル扉のキャビネット、コンクリートカウンター、グレーのキッチンパネル、石スラブのキッチンパネル、黒い調理設備、コンクリートの床、グレーの床、グレーのキッチンカウンター、アンダーカウンターシンク、黒いキャビネット) の写真
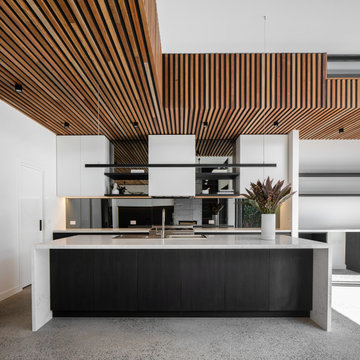
メルボルンにある広いコンテンポラリースタイルのおしゃれなキッチン (フラットパネル扉のキャビネット、ミラータイルのキッチンパネル、シルバーの調理設備、コンクリートの床、グレーの床、グレーのキッチンカウンター、ダブルシンク、人工大理石カウンター、グレーのキッチンパネル) の写真
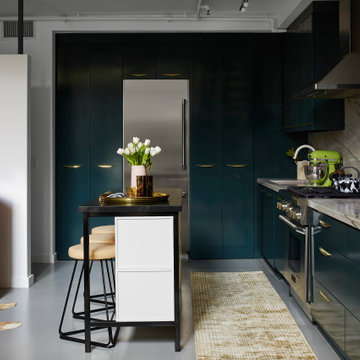
ロサンゼルスにある高級な小さなコンテンポラリースタイルのおしゃれなキッチン (アンダーカウンターシンク、フラットパネル扉のキャビネット、青いキャビネット、珪岩カウンター、グレーのキッチンパネル、石スラブのキッチンパネル、シルバーの調理設備、コンクリートの床、グレーの床、グレーのキッチンカウンター) の写真
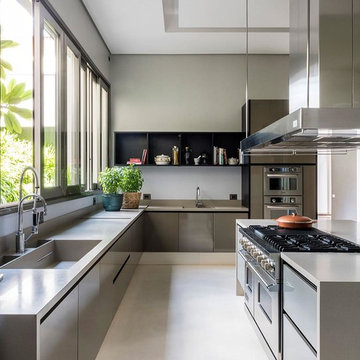
サンフランシスコにある高級な広いコンテンポラリースタイルのおしゃれなキッチン (ドロップインシンク、フラットパネル扉のキャビネット、グレーのキャビネット、クオーツストーンカウンター、白いキッチンパネル、石スラブのキッチンパネル、シルバーの調理設備、コンクリートの床、白い床、グレーのキッチンカウンター) の写真
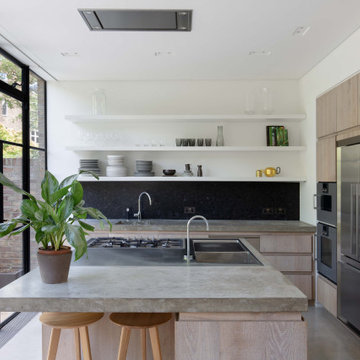
ロンドンにあるコンテンポラリースタイルのおしゃれなキッチン (フラットパネル扉のキャビネット、淡色木目調キャビネット、黒いキッチンパネル、石スラブのキッチンパネル、シルバーの調理設備、コンクリートの床、グレーの床、グレーのキッチンカウンター) の写真
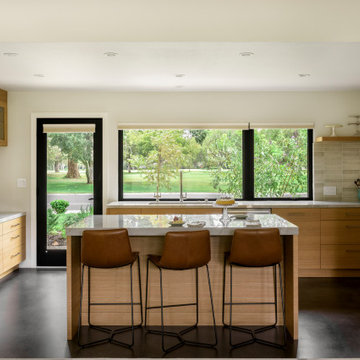
サクラメントにあるラグジュアリーな広いコンテンポラリースタイルのおしゃれなキッチン (アンダーカウンターシンク、フラットパネル扉のキャビネット、淡色木目調キャビネット、珪岩カウンター、グレーのキッチンパネル、石スラブのキッチンパネル、シルバーの調理設備、コンクリートの床、グレーの床、グレーのキッチンカウンター) の写真
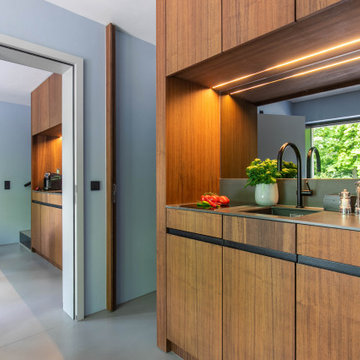
NO 61 SURF´S UP - Kühler Meerblau-Ton. Kombiniert mit Weiß-Tönen bekommt er eine skandinavische Note. „Surf’s up“ ist Slang für den perfekten Wellengang zum Surfen. Kalifornien exportierte in den 50ern seine Surfkultur von Bondi Beach bis Puerto Escondido. Hang loose!
Photo Credit: fiveam
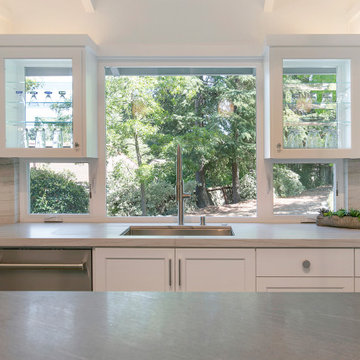
Our design team maximized the use of natural light by installing two upper see-through cabinets (overlaid onto the new picture window) naturally drawing your eye to the landscape outside and creating a seamless indoor-outdoor feel.
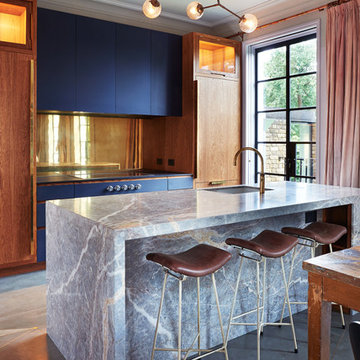
Designed in collaboration with Rachel Chudley Interior Design, this bespoke kitchen was part of the full renovation of a North London villa to create a unique family home.
The design brings together the signature handleless detailing of our JT Classic in Richlite design alongside custom-bespoke cabinetry in specially sourced European brown oak and custom-fabricated solid brass handles.
Materials: Richlite (Blue Canyon), European brown oak (solid and custom-veneered), polished brass, honed Fior di Pesco marble
Appliances & Fitments: Gaggenau single oven, combi-microwave, warming drawer and induction cooktop, Miele fridge-freezer and dishwasher, Westin extractor and Quooker tap with a custom brass finish
JT Design: JT Classic in Richlite and JT Custom Bespoke
Interior Designer: Rachel Chudley
Photography by Sean Myers
Private client
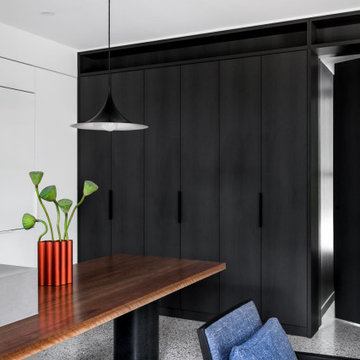
Looking over the living space to the integrated kitchen behind
ブリスベンにあるラグジュアリーな中くらいなコンテンポラリースタイルのおしゃれなキッチン (アンダーカウンターシンク、濃色木目調キャビネット、人工大理石カウンター、グレーのキッチンパネル、石スラブのキッチンパネル、黒い調理設備、コンクリートの床、グレーのキッチンカウンター) の写真
ブリスベンにあるラグジュアリーな中くらいなコンテンポラリースタイルのおしゃれなキッチン (アンダーカウンターシンク、濃色木目調キャビネット、人工大理石カウンター、グレーのキッチンパネル、石スラブのキッチンパネル、黒い調理設備、コンクリートの床、グレーのキッチンカウンター) の写真
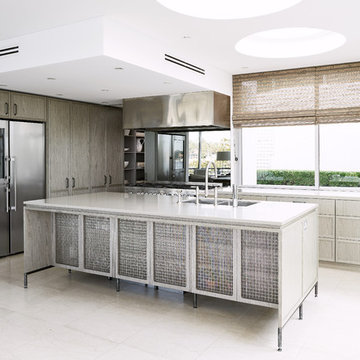
A new kitchen to exuded individuality and elegance, whilst connecting to the weightless, warm and open atmosphere one instantly feels upon entering the property.The decision to use a timber veneer for the cabinetry meant that we had the one of a kind feel that the client desired. Doors were designed with a 35mm edge profile with a mitred detail to all four corners. The unique mixture of the satin nickel finished brass mesh and grill and the timber veneer added warmth to the space which was important as the property faces south.
The feeling of weightlessness and openness was achieved in a number of ways. A steel frame was designed to elevate the island cabinetry. This made the kitchen cabinetry appear light and also made the island look like a piece of bespoke, elegant furniture. The satin nickel finished brass mesh and grill feature doors to the back of the island also add to the open feeling of the kitchen as you can see through the mesh and these cabinets serve as display cabinets. A toughened mirror splashback was also specified. This perfectly reflected the water views, contributing to the open feel of the new kitchen, connecting it to the outside.
コンテンポラリースタイルのキッチン (ミラータイルのキッチンパネル、石スラブのキッチンパネル、全タイプのキャビネットの色、グレーのキッチンカウンター、コンクリートの床) の写真
1