コンテンポラリースタイルのキッチン (ミラータイルのキッチンパネル、モザイクタイルのキッチンパネル、一体型シンク) の写真
絞り込み:
資材コスト
並び替え:今日の人気順
写真 121〜140 枚目(全 945 枚)
1/5
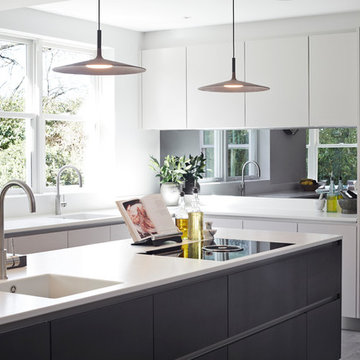
Stunning Nolte German kitchen in an unusal 'T' shaped space combining a kitchen, living and dining area.
The doors are a light grey/cashmere colur with the island in a genuine metal finish. Key features include a BORA induction hop with integrated extractor, corian worktops that run seamlessly with corian sinks, a Quooker Flex 3-in-1 boiling water tap, an L-Shaped breakfast bar, a full height Liebherr wine conditioning unit, Miele ovens, a tinted mirror splashback.
We also designed and installed the media wall cabinetry in the area opposite.
Christina Bull Photography
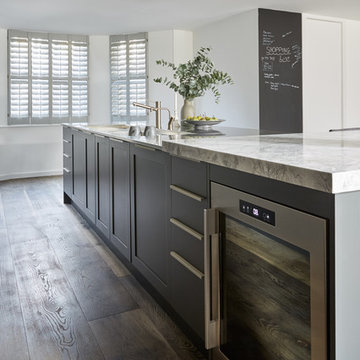
The result of a close collaboration between designer and client, this stylish kitchen maximises the varying heights and shapes of the space to create a blend of relaxed, open-plan charm and functionally distinct working and living zones. The thoughtful updating of classic aesthetics lends the room a timeless beauty, while a tonal range of warm greys creates a subtle counterpoint to distinctive accents such as brass fittings and sliding ladders.
An abundance of light graces the space as it flows between the needs of chic entertaining, informal family gatherings and culinary proficiency. Plentiful – and occasionally quirky – storage also forms a key design detail, while the finest in materials and equipment make this kitchen a place to truly enjoy.
Photo by Jake Fitzjones
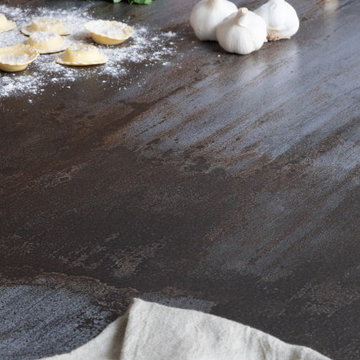
As part of a large open-plan extension to a detached house in Hampshire, Searle & Taylor was commissioned to design a timeless modern handleless kitchen for a couple who are keen cooks and who regularly entertain friends and their grown-up family. The kitchen is part of the couples’ large living space that features a wall of panel doors leading out to the garden. It is this area where aperitifs are taken before guests dine in a separate dining room, and also where parties take place. Part of the brief was to create a separate bespoke drinks cabinet cum bar area as a separate, yet complementary piece of furniture.
Handling separate aspects of the design, Darren Taylor and Gavin Alexander both worked on this kitchen project together. They created a plan that featured matt glass door and drawer fronts in Lava colourway for the island, sink run and overhead units. These were combined with oiled walnut veneer tall cabinetry from premium Austrian kitchen furniture brand, Intuo. Further bespoke additions including the 80mm circular walnut breakfast bar with a turned tapered half-leg base were made at Searle & Taylor’s bespoke workshop in England. The worktop used throughout is Trillium by Dekton, which is featured in 80mm thickness on the kitchen island and 20mm thickness on the sink and hob runs. It is also used as an upstand. The sink run includes a Franke copper grey one and a half bowl undermount sink and a Quooker Flex Boiling Water Tap.
The surface of the 3.1 metre kitchen island is kept clear for when the couple entertain, so the flush-mounted 80cm Gaggenau induction hob is situated in front of the bronze mirrored glass splashback. Directly above it is a Westin 80cm built-in extractor at the base of the overhead cabinetry. To the left and housed within the walnut units is a bank of Gaggenau ovens including a 60cm pyrolytic oven, a combination steam oven and warming drawers in anthracite colourway and a further integrated Gaggenau dishwasher is also included in the scheme. The full height Siemens A Cool 76cm larder fridge and tall 61cm freezer are all integrated behind furniture doors for a seamless look to the kitchen. Internal storage includes heavyweight pan drawers and Legra pull-out shelving for dry goods, herbs, spices and condiments.
As a completely separate piece of furniture, but finished in the same oiled walnut veneer is the ‘Gin Cabinet’ a built-in unit designed to look as if it is freestanding. To the left is a tall Gaggenau Wine Climate Cabinet and to the right is a decorative cabinet for glasses and the client’s extensive gin collection, specially backlit with LED lighting and with a bespoke door front to match the front of the wine cabinet. At the centre are full pocket doors that fold back into recesses to reveal a bar area with bronze mirror back panel and shelves in front, a 20mm Trillium by Dekton worksurface with a single bowl Franke sink and another Quooker Flex Boiling Water Tap with the new Cube function, for filtered boiling, hot, cold and sparkling water. A further Gaggenau microwave oven is installed within the unit and cupboards beneath feature Intuo fronts in matt glass, as before.
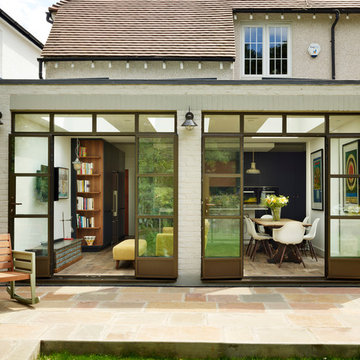
Roundhouse Urbo matt lacquer bespoke kitchen in Farrow & Ball Blue Black and Strong White with Burnished Copper Matt Metallic on wall cabinet. Worktop in Carrara marble and splashback in Bronze Mirror glass.
Photography by Nick Kane
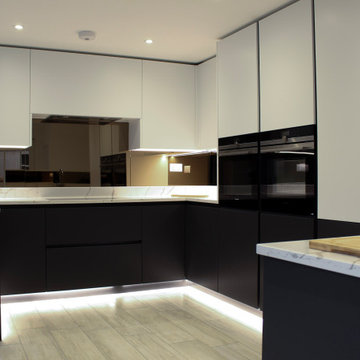
他の地域にあるラグジュアリーな中くらいなコンテンポラリースタイルのおしゃれなキッチン (一体型シンク、オープンシェルフ、黒いキャビネット、珪岩カウンター、メタリックのキッチンパネル、ミラータイルのキッチンパネル、シルバーの調理設備、リノリウムの床、茶色い床、白いキッチンカウンター、塗装板張りの天井) の写真
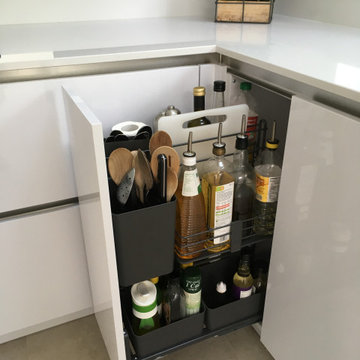
STRASS GLOSS Everest Lacquered
Handleless (Eolis recess in stainless steel)
Quartz Worktop: Silestone Eternal Statuario 20mm
Appliances: Neff
Kitchen combined with seating area and integrated TV unit, including breakfast bar for 3 people.
Combination with laminate breakfast bar in Oxide Bronze.
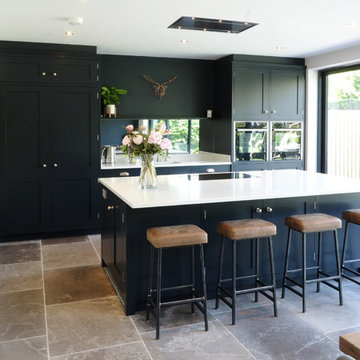
A full width contemporary extension to the rear of this period property in Quorn, Leicestershire was the starting point for this delightfully light open plan family kitchen. Our clients' where looking to use the project as a catalyst for a lifestyle change, with the large open plan space providing kitchen, dining and seating areas, allowing the original ding room to be used as a children' play room / den. Full width glazed doors admit sumptuous light levels which are reflected upwards by the white Quartz worktops and grey limestone floor, and allow the bold choice of Farrow&Ball Downpipe for the cabinetry colour. Sleek modern appliances are carefully integrated, together with a concealed extractor and ducting which sit flush with the ceiling plasterwork. The completed project has brought about the desired change in how the whole ground floor of the home is utilised.
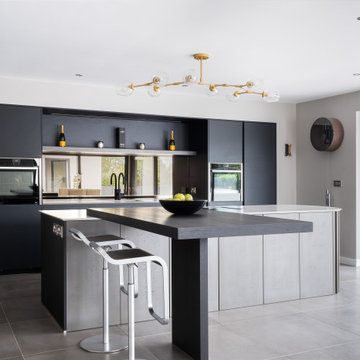
The tall Black Slate cabinetry and sink run sit flush with the walls, providing a smooth backdrop for the island and accentuating the textured quality of the Ferro steel base cabinets.
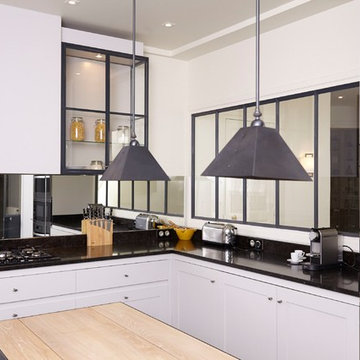
パリにある高級な広いコンテンポラリースタイルのおしゃれなキッチン (一体型シンク、淡色木目調キャビネット、御影石カウンター、黒いキッチンパネル、ミラータイルのキッチンパネル、シルバーの調理設備、黒いキッチンカウンター) の写真
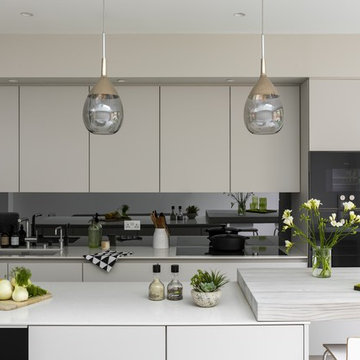
Photo Chris Snook
ロンドンにあるラグジュアリーな巨大なコンテンポラリースタイルのおしゃれなキッチン (一体型シンク、フラットパネル扉のキャビネット、グレーのキャビネット、木材カウンター、グレーのキッチンパネル、ミラータイルのキッチンパネル、パネルと同色の調理設備、セラミックタイルの床、グレーの床、グレーのキッチンカウンター) の写真
ロンドンにあるラグジュアリーな巨大なコンテンポラリースタイルのおしゃれなキッチン (一体型シンク、フラットパネル扉のキャビネット、グレーのキャビネット、木材カウンター、グレーのキッチンパネル、ミラータイルのキッチンパネル、パネルと同色の調理設備、セラミックタイルの床、グレーの床、グレーのキッチンカウンター) の写真
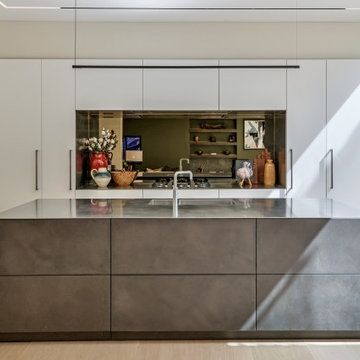
ロンドンにあるコンテンポラリースタイルのおしゃれなアイランドキッチン (一体型シンク、フラットパネル扉のキャビネット、白いキャビネット、ステンレスカウンター、ミラータイルのキッチンパネル、淡色無垢フローリング、ベージュの床) の写真
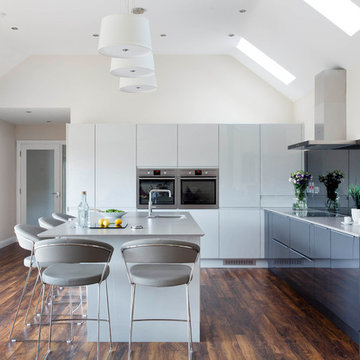
Designed for an extended family home - Bespoke handleless kitchen – spraypainted in Gloss Grey and Anthracite custom colours. 20mm Silestone Niebla Suede work surfaces with shark nose profile and waterfall gables on the island. The open plan space also provides living and dining areas.
ImagesInfinity Media
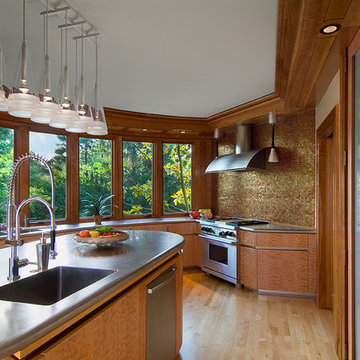
Credit: Scott Pease Photography
シンシナティにあるコンテンポラリースタイルのおしゃれなキッチン (ステンレスカウンター、一体型シンク、メタリックのキッチンパネル、モザイクタイルのキッチンパネル、フラットパネル扉のキャビネット、中間色木目調キャビネット、シルバーの調理設備) の写真
シンシナティにあるコンテンポラリースタイルのおしゃれなキッチン (ステンレスカウンター、一体型シンク、メタリックのキッチンパネル、モザイクタイルのキッチンパネル、フラットパネル扉のキャビネット、中間色木目調キャビネット、シルバーの調理設備) の写真
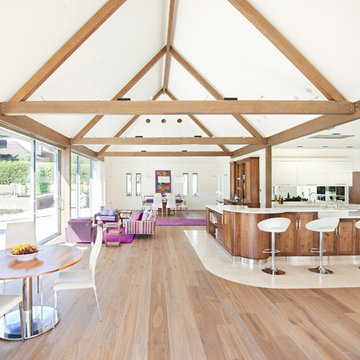
This modern extension to a listed property resulted in this truly fabulous kitchen. Glamorous, practical - yet will not date or age over time.
There is an arrangement of painted base and wall cupboards around the sink area with a large bank of tall housings which incorporate two ovens, microwave, steam oven and two warming drawers. There is a fully integrated fridge and freezer and a bespoke larder cupboard. The sink run has Corian worktops, with moulded bowls.
The walnut centre island measures 6.5m across the diagonal. This has been split onto 3 different levels - the main principal level, a slightly raised chopping board and a raised breakfast area on the back. Stainless steel plinth and bespoke stainless steel handles complete the design. Within the island there is an induction hob, with ceiling extractor over, small prep sink and walnut end-grain chopping board which sits on top of curved cupboards
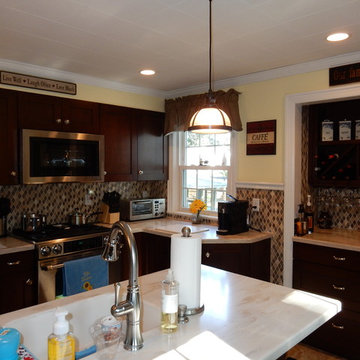
TAC Home Remodeling was established in 1986 servicing Northern & Central Jersey, specializing in the design, planning and installation of custom decks. This was soon followed by doors, windows, siding patio enclosures and then we expanded into kitchens, baths and much more.
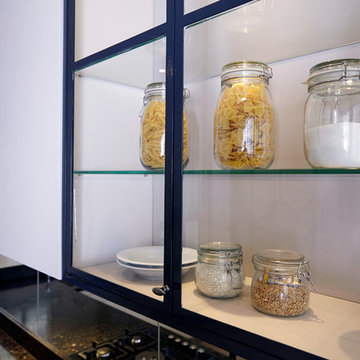
Des vitrines suspendues pour ouvrir l'espace.
パリにある高級な広いコンテンポラリースタイルのおしゃれなキッチン (一体型シンク、淡色木目調キャビネット、御影石カウンター、黒いキッチンパネル、ミラータイルのキッチンパネル、シルバーの調理設備、黒いキッチンカウンター) の写真
パリにある高級な広いコンテンポラリースタイルのおしゃれなキッチン (一体型シンク、淡色木目調キャビネット、御影石カウンター、黒いキッチンパネル、ミラータイルのキッチンパネル、シルバーの調理設備、黒いキッチンカウンター) の写真
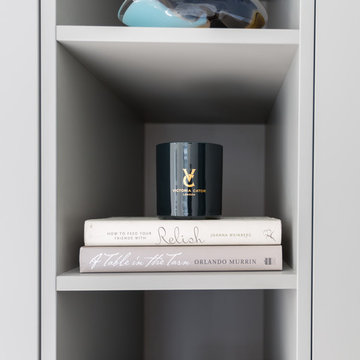
We really enjoyed working with Gower Capital Ltd. on this project, who turned this very tired Georgian terraced house into 3 gorgeous flats.
The First Floor Flat - a Pearl Grey Satin Lacquer L-shape Kitchen with tall open shelves, beautiful CRL Verona worktop & a Smoked Mirror splashback.
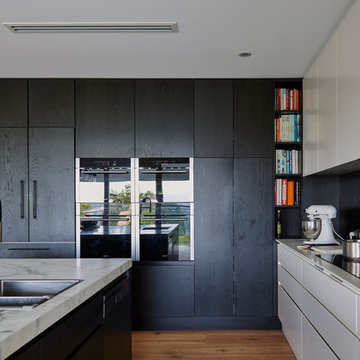
- Ravine -
These beautiful timber look doors are the latest fashion. The textured door finish can be used for all the cabinetry or used as feature cabinets in one area of the kitchen.
- Kirribilli -
Polyurethane handleless door with a ‘stepped sharknose” profile, available in all gloss/satin polyurethane colours as well as any Dulux colour if customer requires.
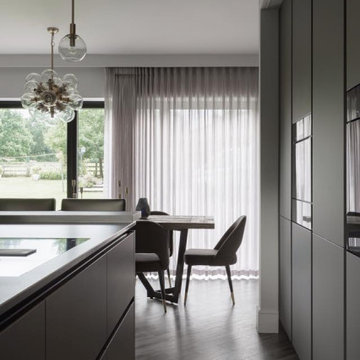
Check out this stunning project we've recently worked on in conjunction with Beckett & Beckett Interiors.
This kitchen is Kuhlmann's Feel Ultra-Matt range, which is a fingerprint-proof door in a dark Anthracite finish. The Miele ovens are Graphite Grey handle-less models, making them blend in perfectly with the sleek units.
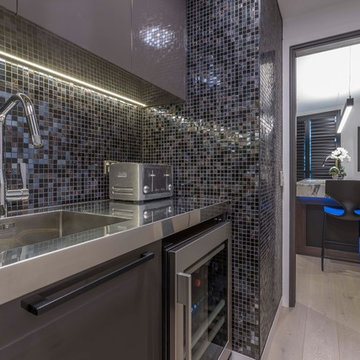
For the scullery I used mosaic glass tiles extensively to create a atmosphere of drama and texture, which continues the colour theme from the main kitchen. Polished stainless steel has been used on the work surfaces for it durability. The overhead cuboards, shelves and under bench doors are all lacquered finished in Resene Shadow high gloss.
Photography by Kallan MacLeod
コンテンポラリースタイルのキッチン (ミラータイルのキッチンパネル、モザイクタイルのキッチンパネル、一体型シンク) の写真
7