コンテンポラリースタイルのキッチン (ガラス板のキッチンパネル、磁器タイルのキッチンパネル、レイズドパネル扉のキャビネット、シェーカースタイル扉のキャビネット) の写真
絞り込み:
資材コスト
並び替え:今日の人気順
写真 1〜20 枚目(全 6,866 枚)

This kitchen proves small East sac bungalows can have high function and all the storage of a larger kitchen. A large peninsula overlooks the dining and living room for an open concept. A lower countertop areas gives prep surface for baking and use of small appliances. Geometric hexite tiles by fireclay are finished with pale blue grout, which complements the upper cabinets. The same hexite pattern was recreated by a local artist on the refrigerator panes. A textured striped linen fabric by Ralph Lauren was selected for the interior clerestory windows of the wall cabinets.
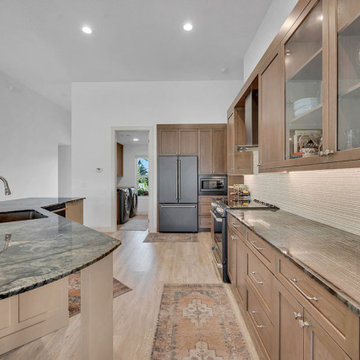
In selecting appliances, she and her partner favored simplicity and efficiency, opting for GE Cafe in a matte black finish to add a touch of warmth to the kitchen. A larder cabinet was incorporated to streamline the organization of their coffee station, ensuring both convenience and aesthetic appeal.
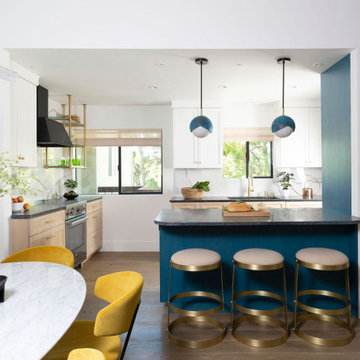
We reimagined this kitchen to prioritize entertaining and connection to the dining room. The curved lines of the countertop and oval shape of the tulip table enable flow and maximize seating. Featured in the kitchen are; a black Bertazonni hood, stainless steel electric range, black soapstone countertop, custom brass and glass shelves, barstools, and brass accents. The dining room includes modern linear lighting, a custom banquette, and ochre colored dining chairs.
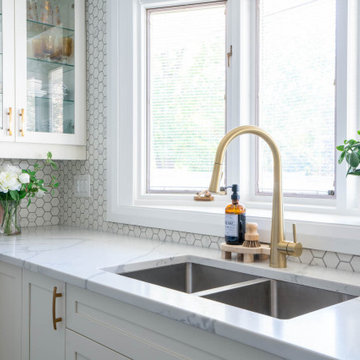
To create this open-concept kitchen design the existing wall between the kitchen and living room was removed to design a new kitchen almost double in size.
Shaker-style cabinets in a crisp white painted finish along the perimeter of the kitchen are accented with a large island in a bold navy finish.
The island is the perfect location for a large prep space for cooking and accommodates seating for four in an L-shaped seating orientation - best for conversations.
Gorgeous white Calacatta quartz countertops are paired with a beautiful marble-like backsplash hexagon tile. The backsplash is installed to the ceiling which elevates the look of this entire kitchen design.
Accents of brushed gold finishes can be found throughout the kitchen design: such as the cabinet hardware, pull-down kitchen faucet, and island pendant light fixtures.
The adjacent mudroom and powder room received an update as well. Complete with new patterned tile flooring, a mudroom bench with additional coat storage, new porcelain tile flooring, new teak vanity & champagne bronze faucets.
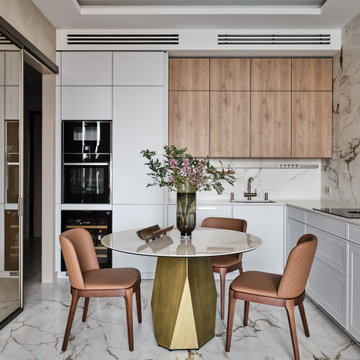
Главным акцентом стал яркий оригинальный стол и стулья. Массивная латунная опора стола Deod от SOVET Italia выполнена в естественном равновесии геометрии. Автор Джанлуиджи Ландони был вдохновлен скульптурными линиями Доломитовых Альп. Стулья Magda Couture от Cattelan Italia в представлении не нуждается. Это новая версия модели, с простёжкой.
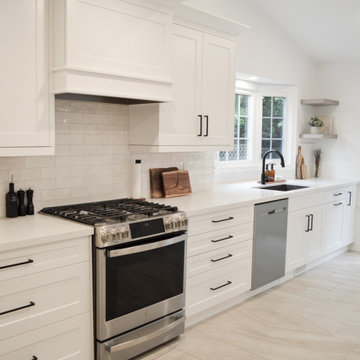
トロントにあるお手頃価格の中くらいなコンテンポラリースタイルのおしゃれなキッチン (アンダーカウンターシンク、レイズドパネル扉のキャビネット、白いキャビネット、クオーツストーンカウンター、白いキッチンパネル、磁器タイルのキッチンパネル、シルバーの調理設備、セラミックタイルの床、グレーの床、白いキッチンカウンター、三角天井) の写真
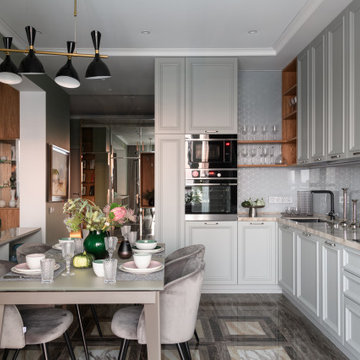
ノボシビルスクにあるお手頃価格のコンテンポラリースタイルのおしゃれなキッチン (一体型シンク、レイズドパネル扉のキャビネット、グレーのキャビネット、人工大理石カウンター、グレーのキッチンパネル、ガラス板のキッチンパネル、黒い調理設備、磁器タイルの床、アイランドなし、茶色い床、ベージュのキッチンカウンター) の写真

This exciting ‘whole house’ project began when a couple contacted us while house shopping. They found a 1980s contemporary colonial in Delafield with a great wooded lot on Nagawicka Lake. The kitchen and bathrooms were outdated but it had plenty of space and potential.
We toured the home, learned about their design style and dream for the new space. The goal of this project was to create a contemporary space that was interesting and unique. Above all, they wanted a home where they could entertain and make a future.
At first, the couple thought they wanted to remodel only the kitchen and master suite. But after seeing Kowalske Kitchen & Bath’s design for transforming the entire house, they wanted to remodel it all. The couple purchased the home and hired us as the design-build-remodel contractor.
First Floor Remodel
The biggest transformation of this home is the first floor. The original entry was dark and closed off. By removing the dining room walls, we opened up the space for a grand entry into the kitchen and dining room. The open-concept kitchen features a large navy island, blue subway tile backsplash, bamboo wood shelves and fun lighting.
On the first floor, we also turned a bathroom/sauna into a full bathroom and powder room. We were excited to give them a ‘wow’ powder room with a yellow penny tile wall, floating bamboo vanity and chic geometric cement tile floor.
Second Floor Remodel
The second floor remodel included a fireplace landing area, master suite, and turning an open loft area into a bedroom and bathroom.
In the master suite, we removed a large whirlpool tub and reconfigured the bathroom/closet space. For a clean and classic look, the couple chose a black and white color pallet. We used subway tile on the walls in the large walk-in shower, a glass door with matte black finish, hexagon tile on the floor, a black vanity and quartz counters.
Flooring, trim and doors were updated throughout the home for a cohesive look.
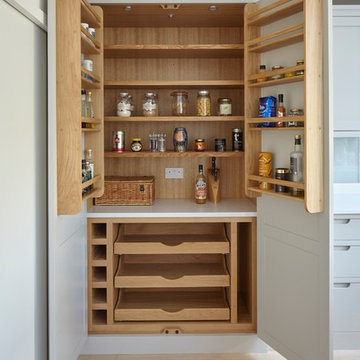
Bespoke larder with fit-out in lacquered oak veneered ply. Painted in Little Greene 'French Grey'.
Worktop: 30mm Silestone Blanco Zeus Extreme (suede finish).
Photo by Rowland Roques-O'Neil.
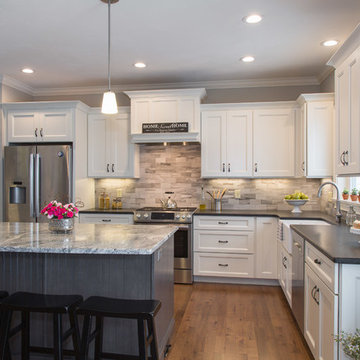
Outstanding kitchen installed in Dracut, MA. Black Pearl leather granite on top of white cabinets and Silver Cloud granite complementing the island. Great combination!
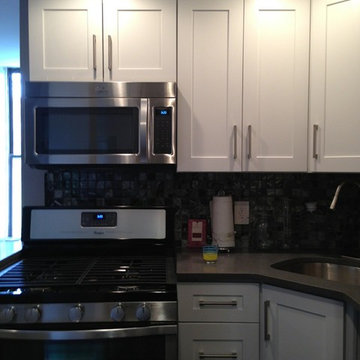
This is a compact kitchen in a multi unit brownstone in park-slope. Custom White shaker cabinets to fit exact in this small and compact space.
ニューヨークにあるお手頃価格の小さなコンテンポラリースタイルのおしゃれなキッチン (アンダーカウンターシンク、シェーカースタイル扉のキャビネット、白いキャビネット、珪岩カウンター、茶色いキッチンパネル、ガラス板のキッチンパネル、シルバーの調理設備、磁器タイルの床、アイランドなし) の写真
ニューヨークにあるお手頃価格の小さなコンテンポラリースタイルのおしゃれなキッチン (アンダーカウンターシンク、シェーカースタイル扉のキャビネット、白いキャビネット、珪岩カウンター、茶色いキッチンパネル、ガラス板のキッチンパネル、シルバーの調理設備、磁器タイルの床、アイランドなし) の写真

The client came to comma design in need of an upgrade to their existing kitchen to allow for more storage and cleaner look. They wanted to swap their laminate bench to a sleek stone bench tops that can provide a luxurious loo to their space. Comma design worked closely with the trades on site to achieve the results.

Elegant beverage bar area with custom floating shelves and storage.
シアトルにある高級な中くらいなコンテンポラリースタイルのおしゃれなキッチン (シングルシンク、シェーカースタイル扉のキャビネット、中間色木目調キャビネット、クオーツストーンカウンター、白いキッチンパネル、磁器タイルのキッチンパネル、シルバーの調理設備、濃色無垢フローリング、茶色い床、白いキッチンカウンター、表し梁) の写真
シアトルにある高級な中くらいなコンテンポラリースタイルのおしゃれなキッチン (シングルシンク、シェーカースタイル扉のキャビネット、中間色木目調キャビネット、クオーツストーンカウンター、白いキッチンパネル、磁器タイルのキッチンパネル、シルバーの調理設備、濃色無垢フローリング、茶色い床、白いキッチンカウンター、表し梁) の写真
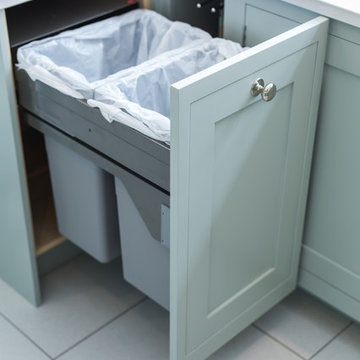
オックスフォードシャーにあるお手頃価格の中くらいなコンテンポラリースタイルのおしゃれなキッチン (シェーカースタイル扉のキャビネット、ターコイズのキャビネット、ラミネートカウンター、ドロップインシンク、白いキッチンパネル、ガラス板のキッチンパネル、シルバーの調理設備、スレートの床、白い床) の写真
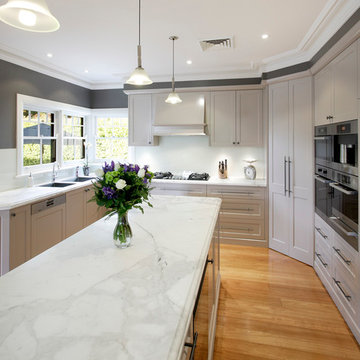
This West Pennant Hills renovation had a two main objectives: to improve the space around the island and reorganise the storage space for greater efficiency. Designer David Bartlett turned his attention to the layout of the room and repositioned a number of elements to enhance the work flow.
"We needed to create an efficient work triangle," he says, "and I needed to find a way to include more appliances within the space."
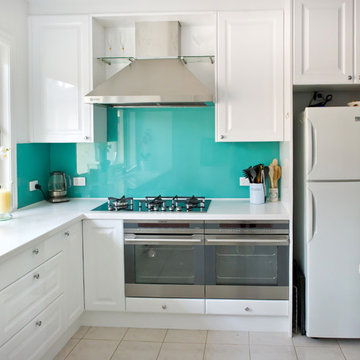
Two Electrolux ovens for the Chef of the home Photography by [V] style + imagery
メルボルンにある中くらいなコンテンポラリースタイルのおしゃれなキッチン (人工大理石カウンター、ガラス板のキッチンパネル、白いキャビネット、セラミックタイルの床、一体型シンク、レイズドパネル扉のキャビネット、シルバーの調理設備) の写真
メルボルンにある中くらいなコンテンポラリースタイルのおしゃれなキッチン (人工大理石カウンター、ガラス板のキッチンパネル、白いキャビネット、セラミックタイルの床、一体型シンク、レイズドパネル扉のキャビネット、シルバーの調理設備) の写真
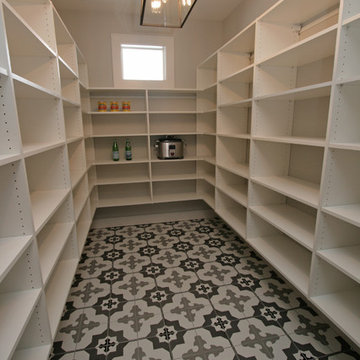
シアトルにある高級な広いコンテンポラリースタイルのおしゃれなキッチン (アンダーカウンターシンク、シェーカースタイル扉のキャビネット、白いキャビネット、クオーツストーンカウンター、白いキッチンパネル、磁器タイルのキッチンパネル、シルバーの調理設備、淡色無垢フローリング、グレーの床、白いキッチンカウンター) の写真
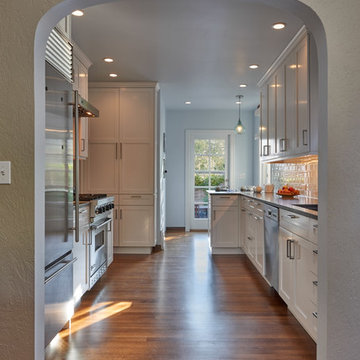
The kitchen and dining room were once connected by a narrow doorway. The arch was created to open the space and matches the other archways in the home. The newly textured wall matches the texture of the existing walls in the common areas of the home. You'd never guess it was NEW!
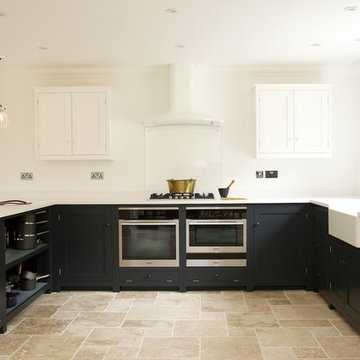
他の地域にある低価格の広いコンテンポラリースタイルのおしゃれなコの字型キッチン (シェーカースタイル扉のキャビネット、青いキャビネット、ガラス板のキッチンパネル、シルバーの調理設備、トラバーチンの床、アイランドなし) の写真
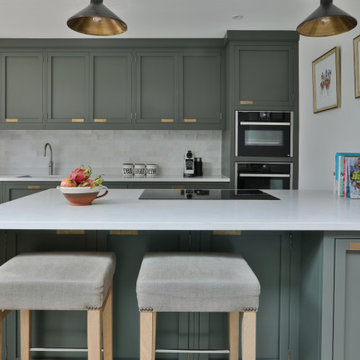
We designed this inset handle shaker kitchen for a client in Fulham. This was part of a rear extension, and we just love how this kitchen turned out. The Pompeian Ash paint colour by Little Greene pairs well with the burnished brass handles, and the wood on the floor and other furniture adds a touch of warmth. There is a calm and serene feel to this kitchen.
コンテンポラリースタイルのキッチン (ガラス板のキッチンパネル、磁器タイルのキッチンパネル、レイズドパネル扉のキャビネット、シェーカースタイル扉のキャビネット) の写真
1