コンテンポラリースタイルのキッチン (レンガのキッチンパネル、塗装板のキッチンパネル、テラコッタタイルのキッチンパネル、木材のキッチンパネル、淡色無垢フローリング、グレーの床) の写真
絞り込み:
資材コスト
並び替え:今日の人気順
写真 1〜20 枚目(全 36 枚)
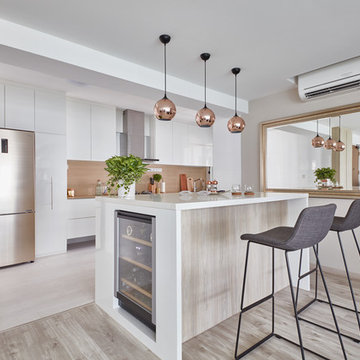
シンガポールにあるコンテンポラリースタイルのおしゃれなII型キッチン (フラットパネル扉のキャビネット、白いキャビネット、茶色いキッチンパネル、木材のキッチンパネル、淡色無垢フローリング、グレーの床、白いキッチンカウンター) の写真
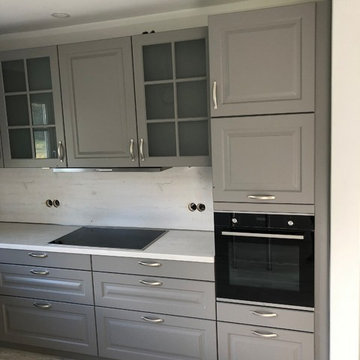
Front: MDF-Kasette Inox Seidenmatt Lackiert
Korpus: Inox
Arbeitsplatte & Nischenrückwand: Skandic Oak
Armatur: Blanko
Beleuchtung von Naber| Flache LED Unterbauleuchte
alle Schubkästen und Schränke sind mit Markenbeschlägen von BLUM ausgestattet
Made in Germany @ Bauformat

Kitchen design - Navy base cabinets with timber cabinets above. Black met arch with polished Venetian plaster finish. Handmade tiles to splash back . Curved island bench with wicker counter stools. Hardwood floor.
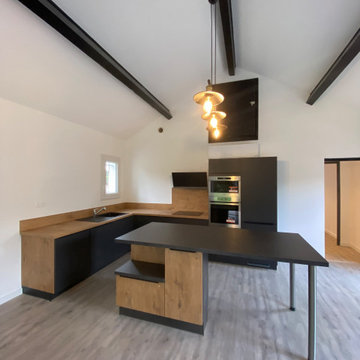
L’équipe Cuisines Turini présente sur le marché de la cuisine, de la salle de bains et du rangements intégrés vous accueille et vous accompagne de A à Z pour la réalisation de votre projet.
Une de nos dernières réalisation à Bessières, c’est une grande cuisine ouverte car la pièce dispose d’un grand espace et des plafonds hauts.
Cette cuisine atypique est disposée en L avec un îlot central avec coin repas pour six personnes.
Pour les coloris un mix très tendance avec des façades grises graphite et un plan de travail en bois chêne vintage.
Le colorie du caisson est intérieur blanc avec des poignées profilé noir.
Pour l’implantation de cette grande cuisine ouverte atypique grise et bois elle se décompose de la façon suivante :
- Plan de travail et crédence en imitation bois chêne vintage.
- Un meuble bas une porte deux étagères réglables.
- Un meuble bas sous évier.
- Façade pour lave vaisselle Whirlpool tout intégrable suprême clean 14 couverts.
- Un module bas coulissant.
- Un meuble bas pour table de cuisson à Induction Hot Point 60 cm puissance total 7200 W.
- Range couvert induction anthracite.
- Fond de protection plaque aluminium structuré.
- Hotte verticale Hot point 80 cm, 3 vitesses et booster.
- Une armoire pour électroménager intégré.
- Un micro-ondes encastrable Whirlpool inox anti-trace.
- Un four Whirlpool multifonction pyrolyse inox anti-trace.
- Une armoire pour réfrigérateur /congélateur intégrable.
- Un îlot central coin repas pour six personnes meubles bois chêne vintage et plan de travail gris graphite.
Le haut du plafond de cette grande cuisine ouverte atypique grise et bois à Bessières a trois poutres apparentes avec trois luminaires suspension au dessus de l’îlot central, ces éléments s’harmonisent parfaitement.
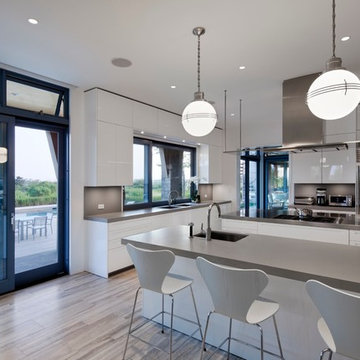
ニューヨークにある高級な中くらいなコンテンポラリースタイルのおしゃれなキッチン (アンダーカウンターシンク、フラットパネル扉のキャビネット、白いキャビネット、クオーツストーンカウンター、白いキッチンパネル、シルバーの調理設備、淡色無垢フローリング、木材のキッチンパネル、グレーの床) の写真
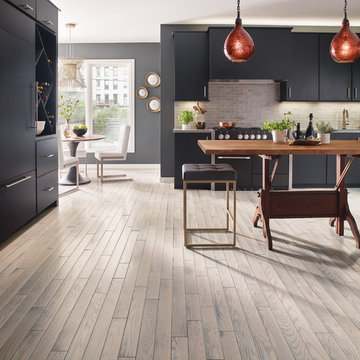
ニューヨークにある中くらいなコンテンポラリースタイルのおしゃれなキッチン (アンダーカウンターシンク、フラットパネル扉のキャビネット、黒いキャビネット、ベージュキッチンパネル、レンガのキッチンパネル、パネルと同色の調理設備、淡色無垢フローリング、グレーの床、グレーのキッチンカウンター) の写真
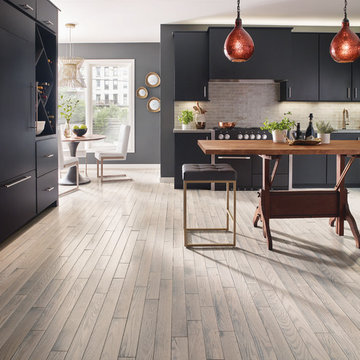
ロサンゼルスにある中くらいなコンテンポラリースタイルのおしゃれなキッチン (アンダーカウンターシンク、フラットパネル扉のキャビネット、黒いキャビネット、クオーツストーンカウンター、グレーのキッチンパネル、レンガのキッチンパネル、パネルと同色の調理設備、淡色無垢フローリング、グレーの床) の写真
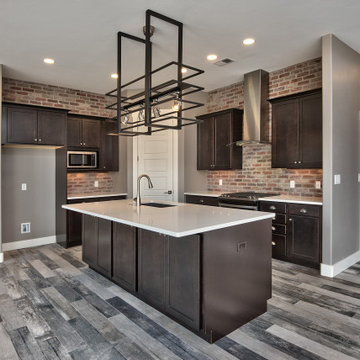
他の地域にあるお手頃価格の中くらいなコンテンポラリースタイルのおしゃれなキッチン (アンダーカウンターシンク、落し込みパネル扉のキャビネット、茶色いキャビネット、ラミネートカウンター、赤いキッチンパネル、レンガのキッチンパネル、シルバーの調理設備、淡色無垢フローリング、グレーの床、白いキッチンカウンター) の写真
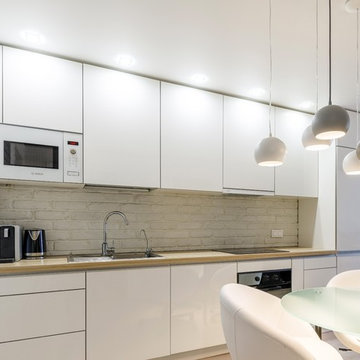
サンクトペテルブルクにあるお手頃価格の中くらいなコンテンポラリースタイルのおしゃれなキッチン (アンダーカウンターシンク、フラットパネル扉のキャビネット、白いキャビネット、木材カウンター、白いキッチンパネル、レンガのキッチンパネル、シルバーの調理設備、淡色無垢フローリング、グレーの床) の写真
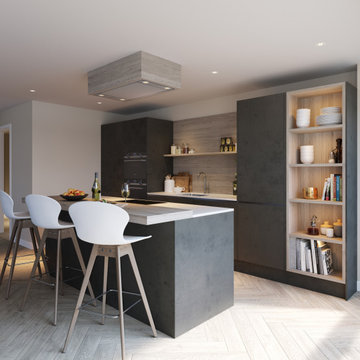
Living spaces at G3 Square lend themselves to elegant, functional Danish design and as such, we have partnered with Bo Concept to bring you interior design advice and ideas.
With customizable furniture and interior designer styling, Bo Concept have created spaces that are warm, inviting and stylish, yet allow the end user to inject their own sense of style.
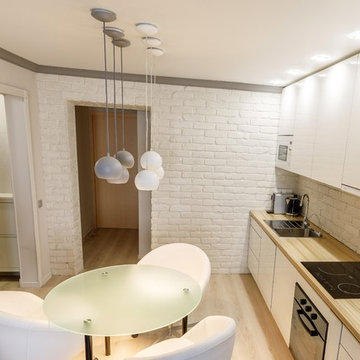
белая кухня
кухня
дизайн куни
サンクトペテルブルクにあるお手頃価格の中くらいなコンテンポラリースタイルのおしゃれなキッチン (アンダーカウンターシンク、フラットパネル扉のキャビネット、白いキャビネット、木材カウンター、白いキッチンパネル、レンガのキッチンパネル、シルバーの調理設備、淡色無垢フローリング、グレーの床) の写真
サンクトペテルブルクにあるお手頃価格の中くらいなコンテンポラリースタイルのおしゃれなキッチン (アンダーカウンターシンク、フラットパネル扉のキャビネット、白いキャビネット、木材カウンター、白いキッチンパネル、レンガのキッチンパネル、シルバーの調理設備、淡色無垢フローリング、グレーの床) の写真
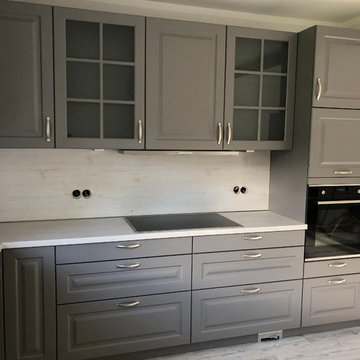
Front: MDF-Kasette Inox Seidenmatt Lackiert
Korpus: Inox
Arbeitsplatte & Nischenrückwand: Skandic Oak
Armatur: Blanko
Beleuchtung von Naber| Flache LED Unterbauleuchte
alle Schubkästen und Schränke sind mit Markenbeschlägen von BLUM ausgestattet
Made in Germany @ Bauformat
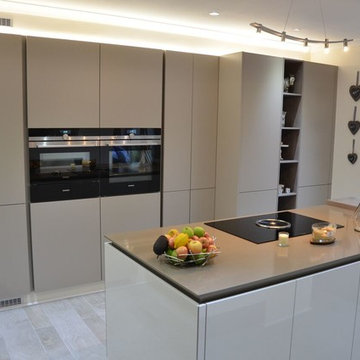
This project is from our stunning Pronorm X-Line Handleless range in a colour mix of lacquered Gloss Crystal and matt Stone Grey.
The tall bank of recessed kitchen units create a real wow factor adding to the minimalistic, uncluttered look of the kitchen. We used LED lighting above the units to enhance and highlight them.
In order to make this kitchen more of a sociable space we’ve brought the cooking into the middle of the room with an island and breakfast bar. The island has been built on a mirrored plinth to give a floating appearance. The reflective mirrored plinth and gloss units bounce light around the room adding to the sense of space in the kitchen.
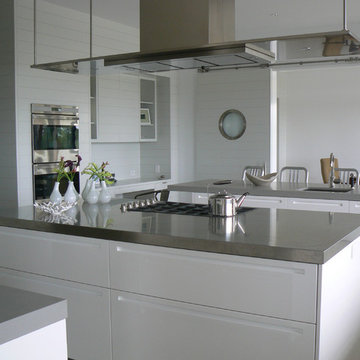
ニューヨークにある高級な中くらいなコンテンポラリースタイルのおしゃれなキッチン (アンダーカウンターシンク、フラットパネル扉のキャビネット、白いキャビネット、クオーツストーンカウンター、白いキッチンパネル、シルバーの調理設備、淡色無垢フローリング、木材のキッチンパネル、グレーの床) の写真
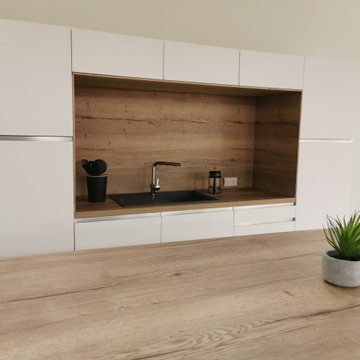
Aujourd'hui, nous vous présentons une cuisine un peu particulière puisqu'elle va servir de cafétéria à l'usine Technicarton, à proximité de Saint-Paul-En-Jarez. Ici, nous avons voulu privilégier le coté pratique pour permettre au employés de la structure de manger facilement. Nous l'avons divisé en 2 espaces : un espace cuisine pour réchauffer et stocker la nourriture, et un espace plus convivial pour permettre la prise de repas à plusieurs.
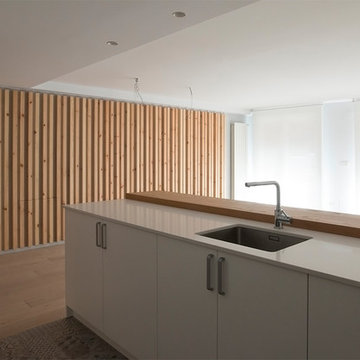
Nos encontramos con una vivienda con doble orientación, grande, pero excesivamente compartimentada en la que se desaprovecha el espacio en circulaciones, pasillos y distribuidores. La vivienda se componía de 4 dormitorios, dos baños, un trastero, un gran distribuidor central sin luz, y una cocina y salón que abren a una terraza.
Mediante el cambio de ubicación de la cocina y la transformación de uno de los dormitorios como zona de trabajo: Voilà!, conseguimos un gran espacio de día que se extiende por toda la vivienda obteniendo luz de ambas fachadas opuestas. Con un revestimiento a base de listones de pino natural encerado damos unidad al espacio a la vez que mejoramos la acústica de este gran espacio. Se han diseñado los muebles fijos de todas las estancias combinando el blanco con el mismo pino natural, resolviendo de este modo la demanda de almacenaje. La cocina se ha reutilizado aprovechando gran parte del mobiliario original al que solo se le han cambiado los tiradores y se ha incorporado algún módulo nuevo así como una barra maciza de madera.
El recibidor de la vivienda cuenta con un armario para abrigos y ropa así como un banco donde descalzarse al llegar a casa. Desde aquí en el sentido transversal, se desarrolla la zona de día con la secuencia terraza-despacho-cocina-comedor-estar-terraza.
Al abrir uno de los dormitorios a la zona de día y habilitarlo como zona de trabajo conseguimos un espacio pasante de fachada a fachada.
Desde el mueble del recibidor se prolonga hasta la zona de estar un enlistonado de madera de pino.
Revestimiento de listones de pino de distintas secciones a lo largo de la zona de día con iluminación superior para darle unidad al conjunto, mejorar la acústica del espacio y ocultar armarios de instalaciones y la puerta del almacén/trastero.
En el dormitorio principal hemos instalado un cabecero en madera de pino encerado mate con iluminación indirecta, también regulable en su intensidad.
En el baño hemos combinado porcelánico gris cemento con baldosa blanca texturizada en la zona de la ducha. El mueble de lavabo se ha resuelto mediante dos baldas en el mismo tablero de pino que se ha usado en el resto de la vivienda. Griferías empotradas, lavabo en superficie y tira de Led en superficie completan el conjunto. Hemos ocultado la lavadora/secadora mediante una mampara de enlistonado de pino siguiendo el mismo criterio de la zona de día.
Los dormitorios secundarios ahora tienen su acceso desde la zona de trabajo liberando así más espacio para armarios. En estas estancias se ha mantenido la tarima original.
Se ha instalado una tarima de roble blanqueado en 3 capas sobre los rastreles originales, mientras que para la cocina se opta por un pavimente porcelánico con motivos geométricos. Encimera de cocina de cuarzo blanco y barra de madera maciza de roble natural. En el diseño de cada mueble fijo se ha tenido muy en cuenta la iluminación.
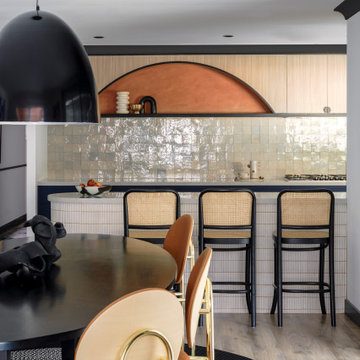
Kitchen design - Navy base cabinets with timber cabinets above. Black met arch with polished Venetian plaster finish. Handmade tiles to splash back . Curved island bench with wicker counter stools. Hardwood floor.
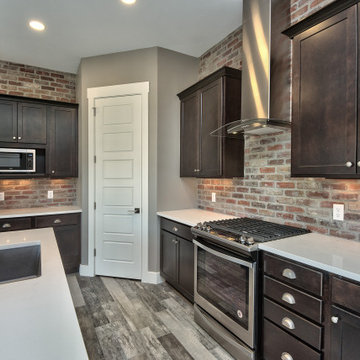
他の地域にあるお手頃価格の中くらいなコンテンポラリースタイルのおしゃれなキッチン (アンダーカウンターシンク、落し込みパネル扉のキャビネット、茶色いキャビネット、ラミネートカウンター、赤いキッチンパネル、レンガのキッチンパネル、シルバーの調理設備、淡色無垢フローリング、グレーの床、白いキッチンカウンター) の写真
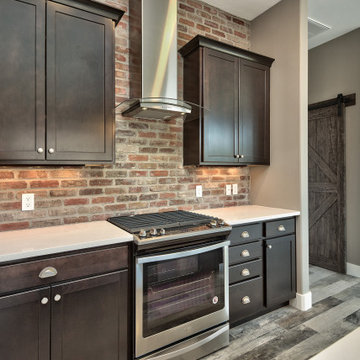
他の地域にあるお手頃価格の中くらいなコンテンポラリースタイルのおしゃれなキッチン (アンダーカウンターシンク、落し込みパネル扉のキャビネット、茶色いキャビネット、ラミネートカウンター、赤いキッチンパネル、レンガのキッチンパネル、シルバーの調理設備、淡色無垢フローリング、グレーの床、白いキッチンカウンター) の写真
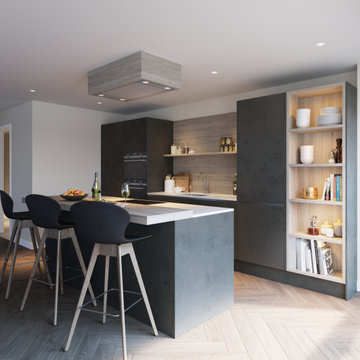
Living spaces at G3 Square lend themselves to elegant, functional Danish design and as such, we have partnered with Bo Concept to bring you interior design advice and ideas.
With customizable furniture and interior designer styling, Bo Concept have created spaces that are warm, inviting and stylish, yet allow the end user to inject their own sense of style.
コンテンポラリースタイルのキッチン (レンガのキッチンパネル、塗装板のキッチンパネル、テラコッタタイルのキッチンパネル、木材のキッチンパネル、淡色無垢フローリング、グレーの床) の写真
1