コンテンポラリースタイルのキッチン (緑のキッチンパネル、グレーのキッチンカウンター、マルチカラーの床、白い床) の写真
絞り込み:
資材コスト
並び替え:今日の人気順
写真 1〜12 枚目(全 12 枚)
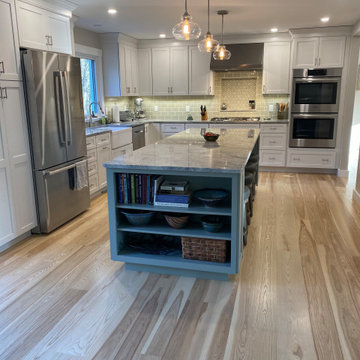
Complete first floor remodel. We removed a wall and made the existing openings larger to give the space a more open feel yet still warm and inviting. We used custom milled mixed width white ash floors with a commercial grade water based finish, custom cabinets, quartz countertops, Lepage widows and doors and hand made tiles.
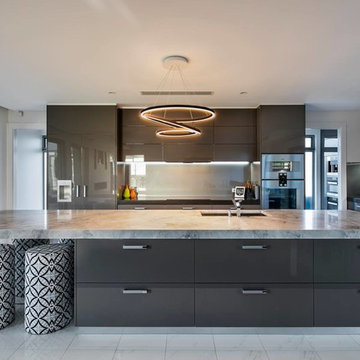
Fall in love with a place that you call home. This gorgeous 3 Story Residence is designed by Precision Homes offering a large functional kitchen with plenty of cupboard space. The bathroom features the same tile laid different directions from wall to floor to add visual impact.
Tiles by Italia Ceramics
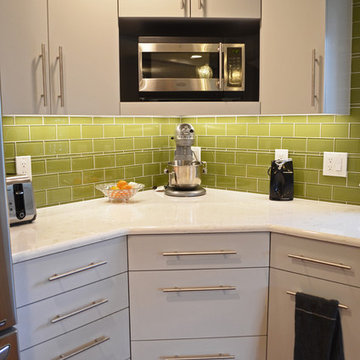
No awkward corners here! Storage was maximized by creating deep angled drawers and an overhead microwave shelf.
ポートランドにある高級な広いコンテンポラリースタイルのおしゃれなキッチン (エプロンフロントシンク、フラットパネル扉のキャビネット、グレーのキャビネット、珪岩カウンター、緑のキッチンパネル、ガラスタイルのキッチンパネル、シルバーの調理設備、無垢フローリング、マルチカラーの床、グレーのキッチンカウンター) の写真
ポートランドにある高級な広いコンテンポラリースタイルのおしゃれなキッチン (エプロンフロントシンク、フラットパネル扉のキャビネット、グレーのキャビネット、珪岩カウンター、緑のキッチンパネル、ガラスタイルのキッチンパネル、シルバーの調理設備、無垢フローリング、マルチカラーの床、グレーのキッチンカウンター) の写真
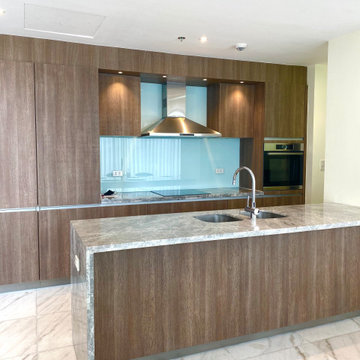
Kitchen
他の地域にある高級な中くらいなコンテンポラリースタイルのおしゃれなキッチン (アンダーカウンターシンク、フラットパネル扉のキャビネット、中間色木目調キャビネット、大理石カウンター、緑のキッチンパネル、ガラス板のキッチンパネル、シルバーの調理設備、大理石の床、白い床、グレーのキッチンカウンター、全タイプの天井の仕上げ) の写真
他の地域にある高級な中くらいなコンテンポラリースタイルのおしゃれなキッチン (アンダーカウンターシンク、フラットパネル扉のキャビネット、中間色木目調キャビネット、大理石カウンター、緑のキッチンパネル、ガラス板のキッチンパネル、シルバーの調理設備、大理石の床、白い床、グレーのキッチンカウンター、全タイプの天井の仕上げ) の写真
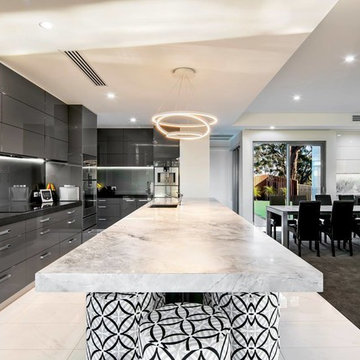
Fall in love with a place that you call home. This gorgeous 3 Story Residence is designed by Precision Homes offering a large functional kitchen with plenty of cupboard space. The bathroom features the same tile laid different directions from wall to floor to add visual impact.
Tiles by Italia Ceramics
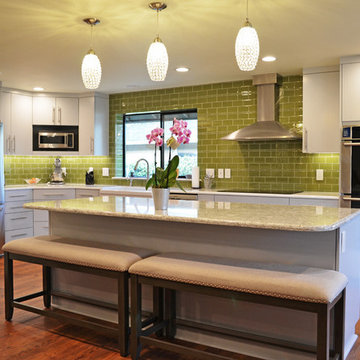
The original 70's Kitchen ended just to the right of the window. By taking out the wall separating it from the Dining Room, and raising the ceiling, we created spacious new Kitchen.
The long island features a gray quartz countertop that sparkles beneath the crystal pendant lights. Two benches provide lots of seating for large gatherings.
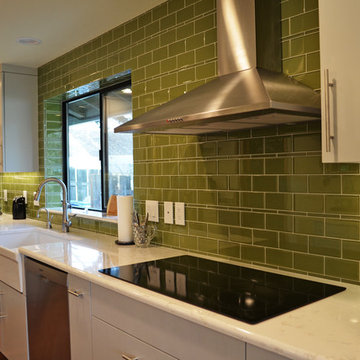
Beautiful quartz countertops compliment the pale gray cabinetry. The olive green glass subway tiles were a great way to introduce one of the client's favorite colors.
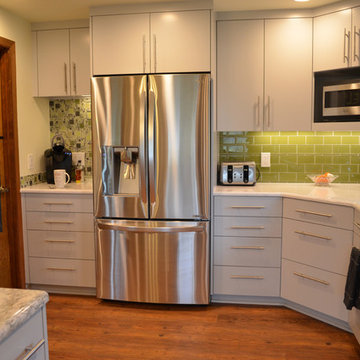
The stainless french door refrigerator is flanked by a coffee station (left) and large prep space under the microwave.
ポートランドにある高級な広いコンテンポラリースタイルのおしゃれなキッチン (エプロンフロントシンク、フラットパネル扉のキャビネット、グレーのキャビネット、珪岩カウンター、緑のキッチンパネル、ガラスタイルのキッチンパネル、シルバーの調理設備、無垢フローリング、マルチカラーの床、グレーのキッチンカウンター) の写真
ポートランドにある高級な広いコンテンポラリースタイルのおしゃれなキッチン (エプロンフロントシンク、フラットパネル扉のキャビネット、グレーのキャビネット、珪岩カウンター、緑のキッチンパネル、ガラスタイルのキッチンパネル、シルバーの調理設備、無垢フローリング、マルチカラーの床、グレーのキッチンカウンター) の写真
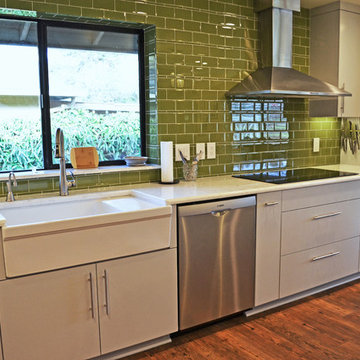
Situating the electric cooktop and double ovens next to the large farmhouse sink and Bosch dishwasher make the process of cooking and cleanup a breeze.
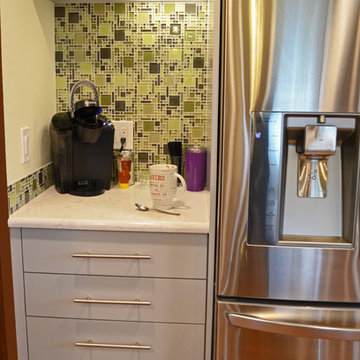
We highlighted the coffee station with playful glass mosaic tiles to compliment the subway tiles used elsewhere in the Kitchen.
ポートランドにある高級な広いコンテンポラリースタイルのおしゃれなキッチン (エプロンフロントシンク、フラットパネル扉のキャビネット、グレーのキャビネット、珪岩カウンター、緑のキッチンパネル、ガラスタイルのキッチンパネル、シルバーの調理設備、無垢フローリング、マルチカラーの床、グレーのキッチンカウンター) の写真
ポートランドにある高級な広いコンテンポラリースタイルのおしゃれなキッチン (エプロンフロントシンク、フラットパネル扉のキャビネット、グレーのキャビネット、珪岩カウンター、緑のキッチンパネル、ガラスタイルのキッチンパネル、シルバーの調理設備、無垢フローリング、マルチカラーの床、グレーのキッチンカウンター) の写真
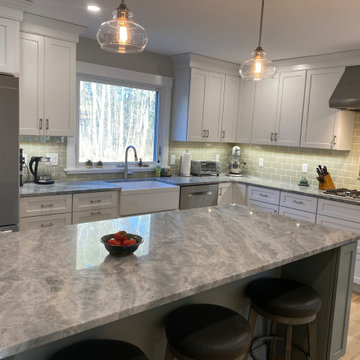
First floor remodel including kitchen, mudroom, family room and dining room. We removed a wall and made existing openings larger. We added a Lepage french door and kitchen awning window for more light. We replaced the floors with custom milled local white ash and finished with a two part commercial grade water based finish for a light and bright yet warm look and feel. Gray cabinets with a sage tree accent and gray and white quartz countertops with green accents. Handmade backsplash tile and high quality appliances including a commercial grade hood.
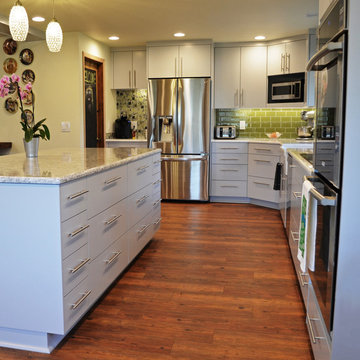
A multitude of drawers offers much needed storage space. The large aisles will easily accommodate cooks of all ages at family gatherings.
ポートランドにある高級な広いコンテンポラリースタイルのおしゃれなキッチン (エプロンフロントシンク、フラットパネル扉のキャビネット、グレーのキャビネット、珪岩カウンター、緑のキッチンパネル、ガラスタイルのキッチンパネル、シルバーの調理設備、無垢フローリング、マルチカラーの床、グレーのキッチンカウンター) の写真
ポートランドにある高級な広いコンテンポラリースタイルのおしゃれなキッチン (エプロンフロントシンク、フラットパネル扉のキャビネット、グレーのキャビネット、珪岩カウンター、緑のキッチンパネル、ガラスタイルのキッチンパネル、シルバーの調理設備、無垢フローリング、マルチカラーの床、グレーのキッチンカウンター) の写真
コンテンポラリースタイルのキッチン (緑のキッチンパネル、グレーのキッチンカウンター、マルチカラーの床、白い床) の写真
1