コンテンポラリースタイルのLDK (緑のキッチンパネル、茶色いキッチンカウンター、白いキッチンカウンター) の写真
絞り込み:
資材コスト
並び替え:今日の人気順
写真 1〜20 枚目(全 358 枚)

Compact galley kitchen, with all appliances under-counter. Slate tile flooring, hand-glazed ceramic tile backsplash, custom walnut cabinetry, and quartzite countertop.

Working with interior designer Hilary Scott, Mowlem & Co has created a stylish and sympathetic bespoke kitchen for a fascinating renovation and extension project. The impressive Victorian detached house has ‘an interesting planning history’ according to Hilary. Previously it had been bedsit accommodation with 27 units but in recent years it had become derelict and neglected, until was bought by a premiere league footballer with a view to restoring it to its former glory as a family home. Situated near the Botanic Gardens in Kew and in a conservation area, there was a significant investment and considerable planning negotiation to get it returned to a single dwelling. Hilary had worked closely with the client on previous projects and had their couple’s full trust to come up with a scheme that matched their tastes and needs. Many original features were restored or replaced to remain in keeping with the architecture, for example marble and cast iron fireplaces, panelling, cornices and architraves which were considered a key fabric of the building. The most contemporary element of the renovation is the striking double height glass extension to the rear in which the kitchen and living area are positioned. The room has wonderful views out to the garden is ideal both for family life and entertaining. The extension design involved an architect for the original plans and another to project-manage the build. Then Mowlem & Co were brought in because Hilary has worked with them for many years and says they were the natural choice to achieve the high quality of finish and bespoke joinery that was required. “They have done an amazing job,” says Hilary, “the design has certain quirky touches and an individual feel that you can only get with bespoke. All the timber has traditionally made dovetail joints and other handcrafted details. This is typical of Mowlem & Co’s work …they have a fantastic team and Julia Brown, who managed this project, is a great kitchen designer.” The kitchen has been conceived to match the contemporary feel of the new extension while also having a classic feel in terms of the finishes, such as the stained oak and exposed brickwork. The furniture has been made to bespoke proportions to match the scale of the double height extension, so that it fits the architecture. The look is clean and linear in feel and the design features specially created elements such as extra wide drawers and customised storage, and a separate walk-in pantry (plus a separate utility room in the basement). The furniture has been made in flat veneered stained oak and the seamless worktops are in Corian. Cooking appliances are by Wolf and refrigeration is by Sub-Zero. The exposed brick wall of the kitchen matches the external finishes of the brickwork of the house which can be seen through the glass extension. To harmonise, a thick glass shelf has been added, masterminded by Gary Craig of Architectural Metalworkers. This is supported by a cantilevered steel frame, so while it may look deceptively light and subtle, “a serious amount of engineering has gone into it,” according to Hilary. Mowlem & Co also created further bespoke furnishings and installations, for a dressing room plus bathrooms and cloakrooms in other parts of the house. The complexity of the project to restore the entire house took over a year to finish. As the client was transferred to another team before the renovation was complete, the property is now on the market for £9 million.

In our Contemporary Bellevue Residence we wanted the aesthetic to be clean and bright. This is a similar plan to our Victoria Crest home with a few changes and different design elements. Areas of focus; large open kitchen with waterfall countertops and awning upper flat panel cabinets, elevator, interior and exterior fireplaces, floating flat panel vanities in bathrooms, home theater room, large master suite and rooftop deck.
Photo Credit: Layne Freedle
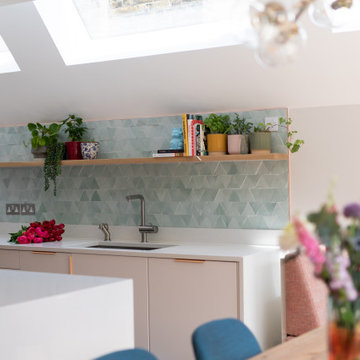
Fresh modern and functional kitchen
ロンドンにあるお手頃価格の中くらいなコンテンポラリースタイルのおしゃれなキッチン (ドロップインシンク、フラットパネル扉のキャビネット、ピンクのキャビネット、珪岩カウンター、緑のキッチンパネル、セラミックタイルのキッチンパネル、パネルと同色の調理設備、淡色無垢フローリング、白いキッチンカウンター) の写真
ロンドンにあるお手頃価格の中くらいなコンテンポラリースタイルのおしゃれなキッチン (ドロップインシンク、フラットパネル扉のキャビネット、ピンクのキャビネット、珪岩カウンター、緑のキッチンパネル、セラミックタイルのキッチンパネル、パネルと同色の調理設備、淡色無垢フローリング、白いキッチンカウンター) の写真

オースティンにある広いコンテンポラリースタイルのおしゃれなキッチン (アンダーカウンターシンク、フラットパネル扉のキャビネット、白いキャビネット、緑のキッチンパネル、無垢フローリング、茶色い床、白いキッチンカウンター、クオーツストーンカウンター、セラミックタイルのキッチンパネル、シルバーの調理設備) の写真

Casey Woods
オースティンにあるコンテンポラリースタイルのおしゃれなキッチン (フラットパネル扉のキャビネット、茶色いキャビネット、白いキッチンカウンター、アンダーカウンターシンク、緑のキッチンパネル、モザイクタイルのキッチンパネル、シルバーの調理設備、濃色無垢フローリング、茶色い床) の写真
オースティンにあるコンテンポラリースタイルのおしゃれなキッチン (フラットパネル扉のキャビネット、茶色いキャビネット、白いキッチンカウンター、アンダーカウンターシンク、緑のキッチンパネル、モザイクタイルのキッチンパネル、シルバーの調理設備、濃色無垢フローリング、茶色い床) の写真

Off white kitchen cabinets with large island with Tala pendant lights
サセックスにある高級な中くらいなコンテンポラリースタイルのおしゃれなキッチン (シングルシンク、フラットパネル扉のキャビネット、グレーのキャビネット、珪岩カウンター、緑のキッチンパネル、ガラス板のキッチンパネル、シルバーの調理設備、淡色無垢フローリング、茶色い床、白いキッチンカウンター) の写真
サセックスにある高級な中くらいなコンテンポラリースタイルのおしゃれなキッチン (シングルシンク、フラットパネル扉のキャビネット、グレーのキャビネット、珪岩カウンター、緑のキッチンパネル、ガラス板のキッチンパネル、シルバーの調理設備、淡色無垢フローリング、茶色い床、白いキッチンカウンター) の写真
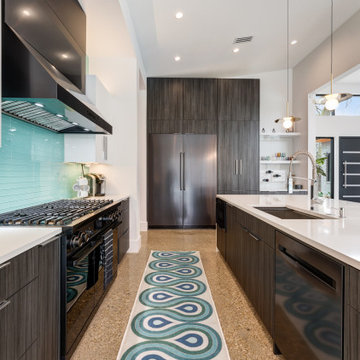
ダラスにあるコンテンポラリースタイルのおしゃれなキッチン (アンダーカウンターシンク、フラットパネル扉のキャビネット、中間色木目調キャビネット、クオーツストーンカウンター、緑のキッチンパネル、ガラスタイルのキッチンパネル、黒い調理設備、コンクリートの床、グレーの床、白いキッチンカウンター) の写真

Die Kücheninsel ist freistehend und alle Arbeitsplatten sind aus Vollholz. So beginnt eine Landhausküche. Dass es aber dann mit Lindgrünen glatten Schrankflächen weitergeht zeigt, dass man "Landhaus" durchaus modern gestalten kann.

他の地域にある高級な広いコンテンポラリースタイルのおしゃれなキッチン (ダブルシンク、フラットパネル扉のキャビネット、白いキャビネット、御影石カウンター、緑のキッチンパネル、セラミックタイルのキッチンパネル、シルバーの調理設備、クッションフロア、白いキッチンカウンター、三角天井) の写真

Photo Rachael Smith
ロンドンにある高級な広いコンテンポラリースタイルのおしゃれなキッチン (一体型シンク、フラットパネル扉のキャビネット、白いキャビネット、ラミネートカウンター、緑のキッチンパネル、シルバーの調理設備、淡色無垢フローリング、ベージュの床、白いキッチンカウンター) の写真
ロンドンにある高級な広いコンテンポラリースタイルのおしゃれなキッチン (一体型シンク、フラットパネル扉のキャビネット、白いキャビネット、ラミネートカウンター、緑のキッチンパネル、シルバーの調理設備、淡色無垢フローリング、ベージュの床、白いキッチンカウンター) の写真
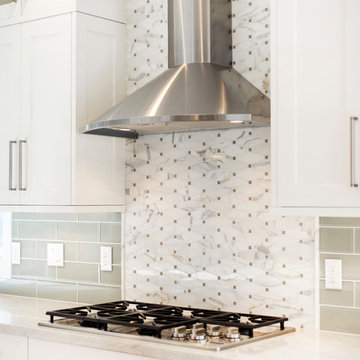
Here are the stove and counter backsplashes.
ボイシにある中くらいなコンテンポラリースタイルのおしゃれなキッチン (エプロンフロントシンク、シェーカースタイル扉のキャビネット、白いキャビネット、クオーツストーンカウンター、緑のキッチンパネル、セラミックタイルのキッチンパネル、シルバーの調理設備、無垢フローリング、茶色い床、白いキッチンカウンター) の写真
ボイシにある中くらいなコンテンポラリースタイルのおしゃれなキッチン (エプロンフロントシンク、シェーカースタイル扉のキャビネット、白いキャビネット、クオーツストーンカウンター、緑のキッチンパネル、セラミックタイルのキッチンパネル、シルバーの調理設備、無垢フローリング、茶色い床、白いキッチンカウンター) の写真
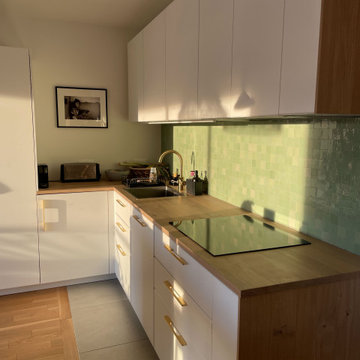
pose d'une cuisine à Clichy 92.
パリにあるお手頃価格の広いコンテンポラリースタイルのおしゃれなキッチン (アンダーカウンターシンク、白いキャビネット、木材カウンター、緑のキッチンパネル、セラミックタイルのキッチンパネル、パネルと同色の調理設備、茶色いキッチンカウンター) の写真
パリにあるお手頃価格の広いコンテンポラリースタイルのおしゃれなキッチン (アンダーカウンターシンク、白いキャビネット、木材カウンター、緑のキッチンパネル、セラミックタイルのキッチンパネル、パネルと同色の調理設備、茶色いキッチンカウンター) の写真

トゥールーズにある高級な中くらいなコンテンポラリースタイルのおしゃれなキッチン (シングルシンク、インセット扉のキャビネット、緑のキャビネット、ラミネートカウンター、緑のキッチンパネル、セラミックタイルのキッチンパネル、パネルと同色の調理設備、セラミックタイルの床、茶色い床、茶色いキッチンカウンター) の写真
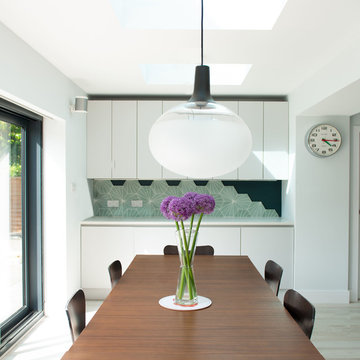
Photos by Ally Berry Photography
A late 20th Century, detached home in Chichester, West Sussex
A single storey kitchen extension to create a new kitchen for this three bedroom property in Chichester.
Using Kebony timber cladding, this kitchen extension will mature to a silver/grey patina.
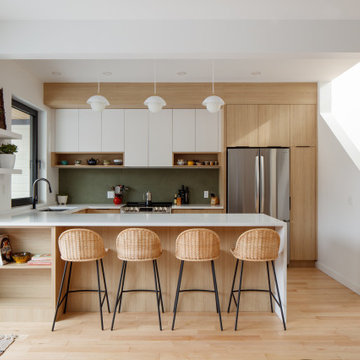
Cuisine à aire ouverte / Open concept kitchen
モントリオールにあるお手頃価格の中くらいなコンテンポラリースタイルのおしゃれなキッチン (アンダーカウンターシンク、フラットパネル扉のキャビネット、淡色木目調キャビネット、クオーツストーンカウンター、緑のキッチンパネル、セラミックタイルのキッチンパネル、シルバーの調理設備、淡色無垢フローリング、白いキッチンカウンター) の写真
モントリオールにあるお手頃価格の中くらいなコンテンポラリースタイルのおしゃれなキッチン (アンダーカウンターシンク、フラットパネル扉のキャビネット、淡色木目調キャビネット、クオーツストーンカウンター、緑のキッチンパネル、セラミックタイルのキッチンパネル、シルバーの調理設備、淡色無垢フローリング、白いキッチンカウンター) の写真
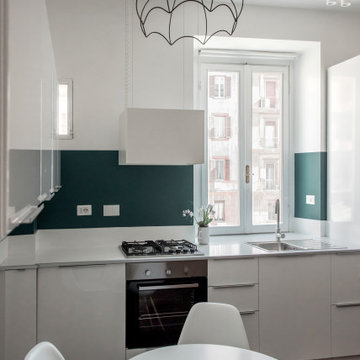
Per una abitazione versatile da destinare al mercato della locazione a breve termine, si è lavorato per un ambiente fresco e spensierato. Un segno orizzontale dalla cromia a contrasto che abbraccia tutta l’abitazione è il principale elemento caratterizzante il progetto.
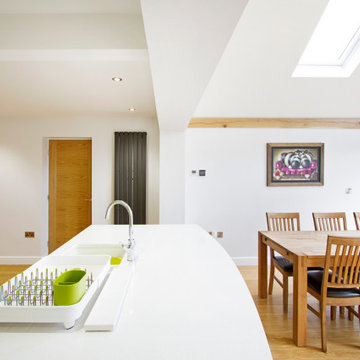
Our clients have always loved the location of their house for easy access to work, schools, leisure facilities and social connections, but they were becoming increasingly frustrated with the form and size constraints of their home.
As the family has grown and developed their lifestyles and living patterns had changed. Their three bedroomed link detached house was starting to feel small and it was proving to be increasingly unsuitable for their lifestyle. The separate downstairs living areas were dividing the family, they were struggling to fit in a room big enough to accommodate them all to sit down and eat together. As a result of the small separate living, kitchen and dining spaces they were spending little time in each other’s company. They desired to create a long term solution for their young family to grow into and enjoy.
Rather than moving house or self-building from scratch, they decided to stay in the location that they loved and to add a modern extension to their existing home. They aspired to create a modern, functional space for everyday family life, whilst improving the curb appeal of their home to add value.
We were appointed by our clients to create a design solution to replace the old, cold, and leaking conservatory to the rear of the property, with a modern, light filled, open plan home extension. The intention for the new large open living space was to break down the room barriers and respond to the needs of the family to support their home life into the foreseeable future.
Delivering on time and within budget were essential. With a young family and pets at home it was essential for minimal disruption to their daily lifestyle. The family needed help from our team at Croft Architecture to swiftly and successfully acquire Planning and Building Control Approval for their project to progress rapidly, ensuring project completion on time and to their determined budget.
In Context
A families, needs, wants, and desires are constantly changing as they mature, yet our family nests stay static, and can obstruct the ease and enjoyment of everyday life if they don’t adapt in line with modern living requirements.
Our Approach
The client’s home is located in a suburb of the city of Stoke-on-Trent in North Staffordshire. Their original house is a three bedroomed link detached family home that’s located on a mature housing estate close to the Trent and Mersey Canal.
The original home is immediately connected to the properties on either side via the garage link, with a neighbouring property flanking wall also located at the base of their rear garden too. Before progressing with the project we advised the family to inform all of their adjoining neighbours of their intention to extend. It's often much better to take the neighbourly approach and to inform neighbours of works in advace, so that they can express any concerns,which are often easily resolved.
Other matters to discuss with neighbours may be the need to have a Party Wall agreement. For more details about Party Wall Regulations click here to take a look at our blog.
To create the space that our clients aspired to achieve the neighbouring properties needed to be taken into consideration.
Design Approach
The site available was compact so a balance needed to e struck to provide a generous amount of floor space for the new extension. Our clients needed our help to create a design solution that offered them a generous amount of extra space whilst bearing no visual impact on the neighbouring properties or street scene.
The development of the design for the home extension referenced the style and character of the homes in the immediate neighbourhood, with particular features being given a contemporary twist.
Our clients had done their own research and planning with regards to the required look, finish and materials that wanted to use. They liked oak beamed structures and they wanted to create a light space that seamlessly opened into the garden, using a glazed oak beamed structure. However, oak comes a price and our clients had a determined budget for the project. Numerous companies were contacted for prices to reflect their budget and eventually perseverance paid off. The oak structure was sourced locally in Staffordshire.
The design of the newly extended family space complements the style & character of the main house, emulating design features and style of brick work. Careful design consideration has been given to ensure that the newly extended family living space corresponds well with not only, the adjoining properties, but also the neighbouring homes within the local area.
It was essential to ensure that the style, scale and proportions of the new generous family living space to the rear of the property beard no visual impact on the streetscape, yet the design responded to the living patterns of the family.
The extension to the rear of the home replaces a conservatory spanning the full width of the property, which was always too cold to use in the winter and too hot in the summer. We saw the opportunity for our clients to take advantage of the westerly afternoon/evening sun and to fill the space with natural light. We combined the traditional oak framing with modern glazing methods incorporated into the oak structure. The design of the extension was developed to receive the sunlight throughout the day using roof lights, with the evening sun being captured by the floor to ceiling grey framed bi-folding doors.
The pitched roof extension creates an internal vaulted ceiling giving the impression of a light, airy space, especially with the addition of the large roof lights.
The updated light grey, high gloss kitchen and light grey marble countertops help reflect the light from the skylights in the ceiling, with a zesty lime grey block splashback creating a perfect accent colour to reflect the family’s fun personalities and to bring life to their new living space.
The extension is an open room with the kitchen and dining room all sharing the same space. White walls have been combined with wooden flooring and oak structure to create a sense of warmth. The oak beams really come into their own in this large open plan space, especially with the vaulted ceiling and large folding doors open seamlessly into the back garden. Adding an oak framed extension with the floor to ceiling glazing has enabled the family to get the ‘wow factor’ within their budget.
Externally, our team at Croft Architecture have created a clean, traditional addition to the existing period property, whilst inside the dwelling now has a new, sleek, light and spacious family ‘hub’ that seamlessly connects with the existing home and the garden.
Our team has also worked closely with the client to consider the project as whole and not just the home extension and new additional garden space. The design of the external space has been carefully remodelled to ensure that the ground not only, works for the family, but also successfully enhance the visual appearance.
A strong working relationship between our team, the client and the planners enabled us to gain the necessary permissions promptly, rapidly propelling the project forwards within a short time frame. We enjoyed working with the project team and we’re extremely pleased to successfully deliver the completed project in accordance with our client’s timescales and budget.
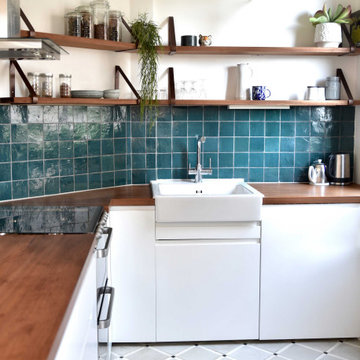
Cuisine avec éléments ikea personnalisée avec des zelliges traditionnels cuits au four, des carreaux de ciments anciens chinés par mes soins en Espagne, agrémenté d'un plan de travail conçu sur mesure en bois exotique.
Création d'étagères sur mesure avec le même bois.

Chris Snook
ロンドンにある広いコンテンポラリースタイルのおしゃれなキッチン (人工大理石カウンター、緑のキッチンパネル、グレーの床、アンダーカウンターシンク、落し込みパネル扉のキャビネット、グレーのキャビネット、白いキッチンカウンター) の写真
ロンドンにある広いコンテンポラリースタイルのおしゃれなキッチン (人工大理石カウンター、緑のキッチンパネル、グレーの床、アンダーカウンターシンク、落し込みパネル扉のキャビネット、グレーのキャビネット、白いキッチンカウンター) の写真
コンテンポラリースタイルのLDK (緑のキッチンパネル、茶色いキッチンカウンター、白いキッチンカウンター) の写真
1