中くらいなコンテンポラリースタイルのキッチン (茶色いキッチンパネル、クオーツストーンカウンター、スレートの床、クッションフロア) の写真
絞り込み:
資材コスト
並び替え:今日の人気順
写真 1〜18 枚目(全 18 枚)

A professional chef's kitchen was designed for hard work. End grain butcher block top on the island, matching Sub-Zero fridge and freezers bookend a 6-burner Wolf range with French top and pot-filler faucet. The sandblasted glass door leads to the chef's pantry. A Blanco stainless steel farm-style sink with deep apron has a KWC dishwashing faucet. Dark brown subway tile covers the walls. The large sliding window allows passing through food to the outdoor kitchen. Caesarstone countertops and teak cabinets with slate floors complete the color palette.
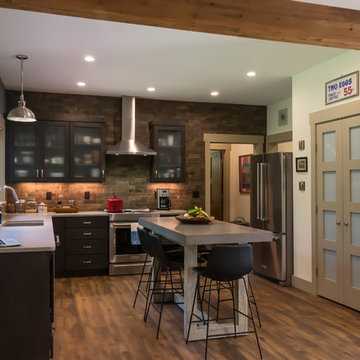
This was the second home we built for this retired couple. Downsizing with warm, contemporary sizzle, this 1,700 sq. ft. single-story features a spacious main living area, with direct access to the screened porch. Master on one end, guest room on the other. The brick-look kitchen backsplash wall is actually porcelain tile. High-efficiency, wood-burning fireplace heats the entire home. Glass panel doors add a flair. LED lighting throughout. The owners are thrilled with the realistic hardwood look and feel of the LVT (Luxury Vinyl Tile) flooring in all areas. Featured in the Asheville Parade of Homes.
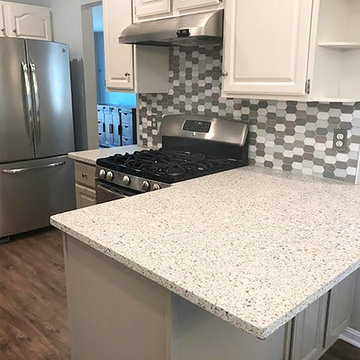
new quartz counters, repainted existing cabinets two different beige colors, new mosaic glass/stone tiles, new paint walls
ワシントンD.C.にあるお手頃価格の中くらいなコンテンポラリースタイルのおしゃれなキッチン (アンダーカウンターシンク、レイズドパネル扉のキャビネット、ベージュのキャビネット、クオーツストーンカウンター、茶色いキッチンパネル、モザイクタイルのキッチンパネル、シルバーの調理設備、クッションフロア、茶色い床、ベージュのキッチンカウンター) の写真
ワシントンD.C.にあるお手頃価格の中くらいなコンテンポラリースタイルのおしゃれなキッチン (アンダーカウンターシンク、レイズドパネル扉のキャビネット、ベージュのキャビネット、クオーツストーンカウンター、茶色いキッチンパネル、モザイクタイルのキッチンパネル、シルバーの調理設備、クッションフロア、茶色い床、ベージュのキッチンカウンター) の写真
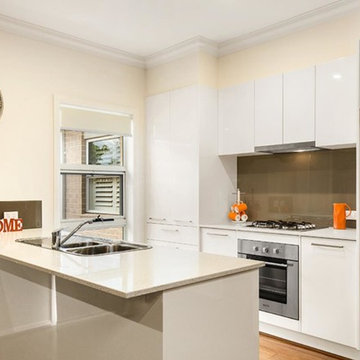
Simple and clean with modern lines. Window at the end to let in as much natural light as possible. Stainless steel appliances and plenty of bench space. Glass splash backs and high ceilings.
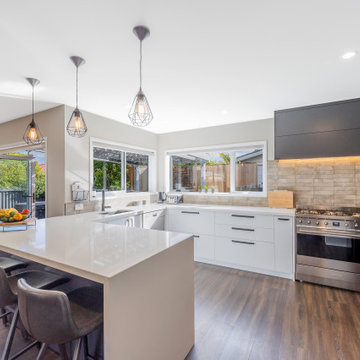
Designing a home that caters to the needs of the entire family is so important, as it fosters harmony, encourages bonding, and creates a welcoming sanctuary where each member, including pets, feels valued and content. Designing for families involves creating spaces that facilitate togetherness and encourage shared activities. Open floor plans that seamlessly connect living areas, dining spaces, and kitchens promote interaction among family members. A home should not only be aesthetically pleasing, but it should also be comfortable, family-friendly, and pet-friendly.
This home truly reflects the people and pets who reside within it. Each space has carefully chosen artwork and furniture pieces to enhance the living experience.
The indoor-outdoor flow maximizes the penetration of natural light into the home. The glazed areas not only brighten the interior but also create a sense of openness and spaciousness. The extended deck becomes an extension of the interior, providing additional areas for relaxation, entertaining guests, or engaging in various activities. Being able to easily access and enjoy outdoor spaces promotes a sense of tranquility, relaxation, and well-being. It also encourages outdoor activities, such as outdoor dining, or simply unwinding in nature, fostering a healthier and more balanced lifestyle.
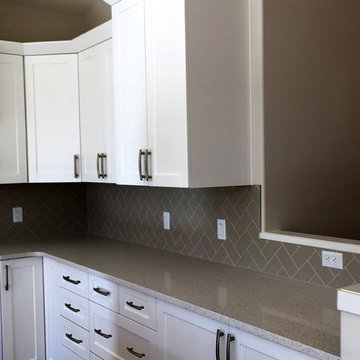
Kitchen Quartz Countertop - Matte Brass-Nickel Accessories
P.C. Mostafa
他の地域にあるお手頃価格の中くらいなコンテンポラリースタイルのおしゃれなキッチン (フラットパネル扉のキャビネット、白いキャビネット、クオーツストーンカウンター、クッションフロア、アイランドなし、茶色い床、ベージュのキッチンカウンター、茶色いキッチンパネル、磁器タイルのキッチンパネル) の写真
他の地域にあるお手頃価格の中くらいなコンテンポラリースタイルのおしゃれなキッチン (フラットパネル扉のキャビネット、白いキャビネット、クオーツストーンカウンター、クッションフロア、アイランドなし、茶色い床、ベージュのキッチンカウンター、茶色いキッチンパネル、磁器タイルのキッチンパネル) の写真
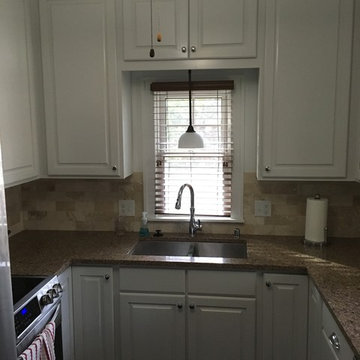
Upgrades included Silestone countertops in Sienna Ridge, a Travertine backsplash, stainless steel appliances, and luxury vinyl tile.
ミネアポリスにある中くらいなコンテンポラリースタイルのおしゃれなキッチン (ドロップインシンク、インセット扉のキャビネット、ターコイズのキャビネット、クオーツストーンカウンター、茶色いキッチンパネル、トラバーチンのキッチンパネル、シルバーの調理設備、クッションフロア、茶色い床) の写真
ミネアポリスにある中くらいなコンテンポラリースタイルのおしゃれなキッチン (ドロップインシンク、インセット扉のキャビネット、ターコイズのキャビネット、クオーツストーンカウンター、茶色いキッチンパネル、トラバーチンのキッチンパネル、シルバーの調理設備、クッションフロア、茶色い床) の写真
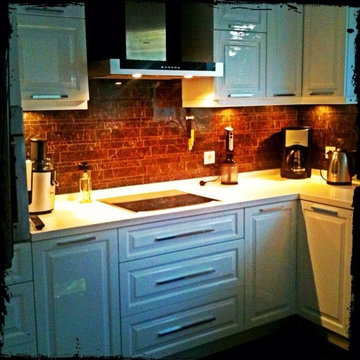
他の地域にあるお手頃価格の中くらいなコンテンポラリースタイルのおしゃれなキッチン (ドロップインシンク、白いキャビネット、クオーツストーンカウンター、茶色いキッチンパネル、石スラブのキッチンパネル、スレートの床、アイランドなし) の写真
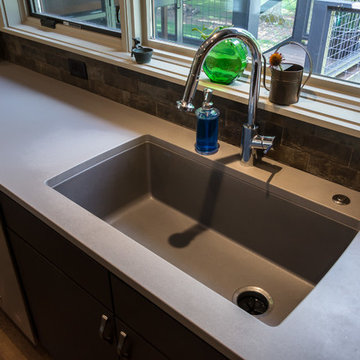
This was the second home we built for this retired couple. Downsizing with warm, contemporary sizzle, this 1,700 sq. ft. single-story features a spacious main living area, with direct access to the screened porch. Master on one end, guest room on the other. The brick-look kitchen backsplash wall is actually porcelain tile. High-efficiency, wood-burning fireplace heats the entire home. Glass panel doors add a flair. LED lighting throughout. The owners are thrilled with the realistic hardwood look and feel of the LVT (Luxury Vinyl Tile) flooring in all areas. Featured in the Asheville Parade of Homes.
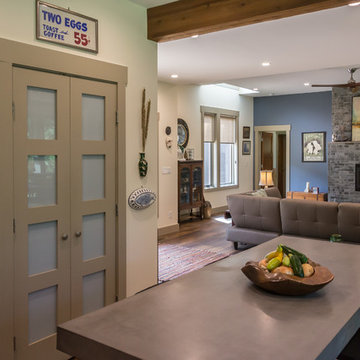
This was the second home we built for this retired couple. Downsizing with warm, contemporary sizzle, this 1,700 sq. ft. single-story features a spacious main living area, with direct access to the screened porch. Master on one end, guest room on the other. The brick-look kitchen backsplash wall is actually porcelain tile. High-efficiency, wood-burning fireplace heats the entire home. Glass panel doors add a flair. LED lighting throughout. The owners are thrilled with the realistic hardwood look and feel of the LVT (Luxury Vinyl Tile) flooring in all areas. Featured in the Asheville Parade of Homes.
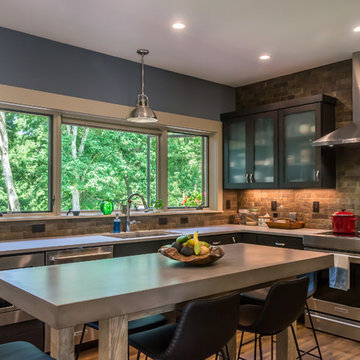
This was the second home we built for this retired couple. Downsizing with warm, contemporary sizzle, this 1,700 sq. ft. single-story features a spacious main living area, with direct access to the screened porch. Master on one end, guest room on the other. The brick-look kitchen backsplash wall is actually porcelain tile. High-efficiency, wood-burning fireplace heats the entire home. Glass panel doors add a flair. LED lighting throughout. The owners are thrilled with the realistic hardwood look and feel of the LVT (Luxury Vinyl Tile) flooring in all areas. Featured in the Asheville Parade of Homes.
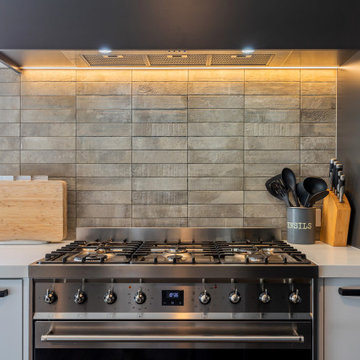
Emil Ceramica Kotto Cenere Brick 60x250 to kitchen splashback (with grout colour Mapei Cement 113) Tile layout: straight stack; Tile set-out: from centre of wall
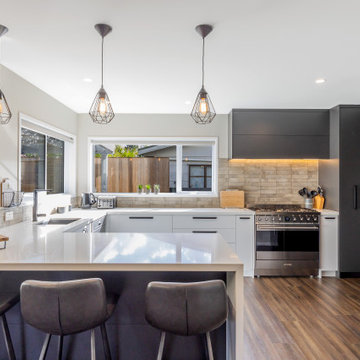
Eurostone Breeze Blanc to benchtop
Prime Melamine Ironsand to kitchen high wall & overhead cabinetry
Emil Ceramica Kotto Cenere Brick 60x250 to kitchen splashback (with grout colour Mapei Cement 113) Tile layout: straight stack; Tile set-out: from centre of wall
Prime Melamine White to kitchen under bench cabinetry
Resene Alabaster to ceiling, architraves & skirting
Resene Triple White Pointer to all walls
Moduleo Transform Falcon Wood 28890 196x1320 to floor
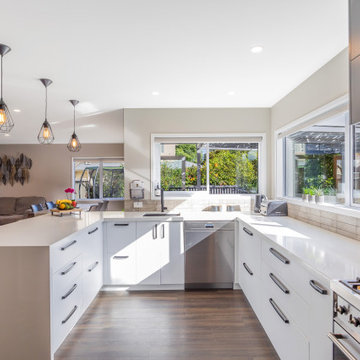
Designing a home that caters to the needs of the entire family is so important, as it fosters harmony, encourages bonding, and creates a welcoming sanctuary where each member, including pets, feels valued and content. Designing for families involves creating spaces that facilitate togetherness and encourage shared activities. Open floor plans that seamlessly connect living areas, dining spaces, and kitchens promote interaction among family members. A home should not only be aesthetically pleasing, but it should also be comfortable, family-friendly, and pet-friendly.
This home truly reflects the people and pets who reside within it. Each space has carefully chosen artwork and furniture pieces to enhance the living experience.
The indoor-outdoor flow maximizes the penetration of natural light into the home. The glazed areas not only brighten the interior but also create a sense of openness and spaciousness. The extended deck becomes an extension of the interior, providing additional areas for relaxation, entertaining guests, or engaging in various activities. Being able to easily access and enjoy outdoor spaces promotes a sense of tranquility, relaxation, and well-being. It also encourages outdoor activities, such as outdoor dining, or simply unwinding in nature, fostering a healthier and more balanced lifestyle.
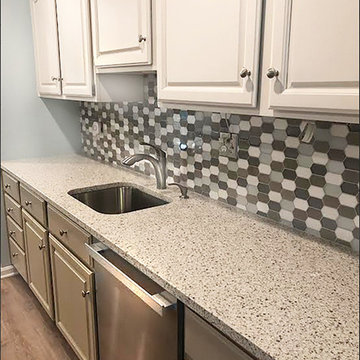
new quartz counters, repainted existing cabinets two different beige colors, new mosaic glass/stone tiles, new paint walls
ワシントンD.C.にあるお手頃価格の中くらいなコンテンポラリースタイルのおしゃれなキッチン (アンダーカウンターシンク、レイズドパネル扉のキャビネット、ベージュのキャビネット、クオーツストーンカウンター、茶色いキッチンパネル、モザイクタイルのキッチンパネル、シルバーの調理設備、クッションフロア、茶色い床、ベージュのキッチンカウンター) の写真
ワシントンD.C.にあるお手頃価格の中くらいなコンテンポラリースタイルのおしゃれなキッチン (アンダーカウンターシンク、レイズドパネル扉のキャビネット、ベージュのキャビネット、クオーツストーンカウンター、茶色いキッチンパネル、モザイクタイルのキッチンパネル、シルバーの調理設備、クッションフロア、茶色い床、ベージュのキッチンカウンター) の写真
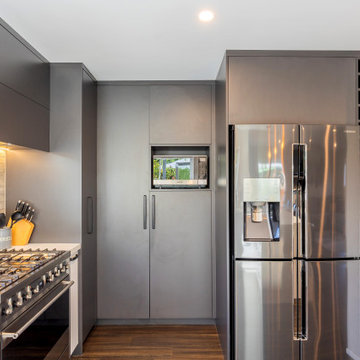
Eurostone Breeze Blanc to benchtop
Prime Melamine Ironsand to kitchen high wall & overhead cabinetry
Emil Ceramica Kotto Cenere Brick 60x250 to kitchen splashback (with grout colour Mapei Cement 113) Tile layout: straight stack; Tile set-out: from centre of wall
Prime Melamine White to kitchen under bench cabinetry
Resene Alabaster to ceiling, architraves & skirting
Resene Triple White Pointer to all walls
Moduleo Transform Falcon Wood 28890 196x1320 to floor
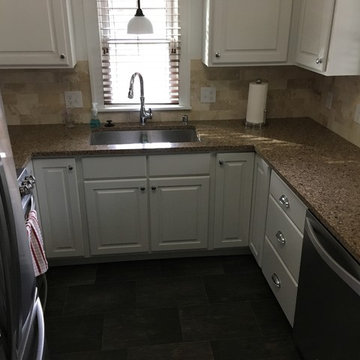
Upgrades included Silestone countertops in Sienna Ridge, a Travertine backsplash, stainless steel appliances and sink, and SeasonGuard windows.
ミネアポリスにある中くらいなコンテンポラリースタイルのおしゃれな独立型キッチン (ドロップインシンク、フラットパネル扉のキャビネット、白いキャビネット、クオーツストーンカウンター、茶色いキッチンパネル、テラコッタタイルのキッチンパネル、シルバーの調理設備、クッションフロア、アイランドなし、茶色い床) の写真
ミネアポリスにある中くらいなコンテンポラリースタイルのおしゃれな独立型キッチン (ドロップインシンク、フラットパネル扉のキャビネット、白いキャビネット、クオーツストーンカウンター、茶色いキッチンパネル、テラコッタタイルのキッチンパネル、シルバーの調理設備、クッションフロア、アイランドなし、茶色い床) の写真
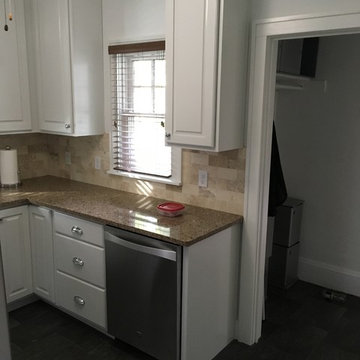
New SeasonGuard windows were also installed in the kitchen to promote energy-efficiency and natural light. For easier use, we corrected the initial design problem and raised them above the backsplash.
中くらいなコンテンポラリースタイルのキッチン (茶色いキッチンパネル、クオーツストーンカウンター、スレートの床、クッションフロア) の写真
1