小さなコンテンポラリースタイルのキッチン (シルバーの調理設備、赤いキッチンパネル、ガラス板のキッチンパネル、フラットパネル扉のキャビネット) の写真
絞り込み:
資材コスト
並び替え:今日の人気順
写真 1〜20 枚目(全 20 枚)

La cucina affaccia sull'ingresso della casa con una penisola con fuochi in linea della Smeg. Cappa in acciaio sospesa. Pannellatura della cucina in laminato multicolore. Soppalco sopra ingresso con letto ospiti. Scaletta vintage di accesso al soppalco. Piano del top e lavabi in corian. Paraspruzzi in vetro retro-verniciato.
Camino passante tra cucina e sala con piano in mattoni e lati in lastre di ghisa. Porta in vetro ad arco, con telaio in ferro su misura per passaggio da pranzo a sala.
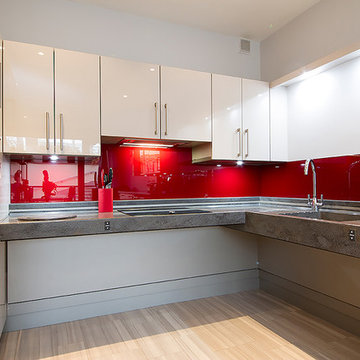
This kitchen is a fully accessible flexible kitchen designed by Adam Thomas of Design Matters. Designed for wheelchair access. The kitchen has acrylic doors and brushed steel bar handles for comfortable use with impaired grip. Two of the wall units in this kitchen come down to worktop height for access. The large l-shaped worktop is fully height adjustable and has a raised edge on all four sides to contain hot spills and reduce the risk of injury. The integrated sink is special depth to enable good wheelchair access to the sink. Note the complete absence of trailing wires and plumbing supplies under worktop height. They are contained in a space behind the modesty panel. There are safety stops on all four edges of the rise and fall units, including the bottom edge of the modesty panel, to protect feet and wheelchair footplates. Photographs by Jonathan Smithies Photography. Copyright Design Matters KBB Ltd. All rights reserved.
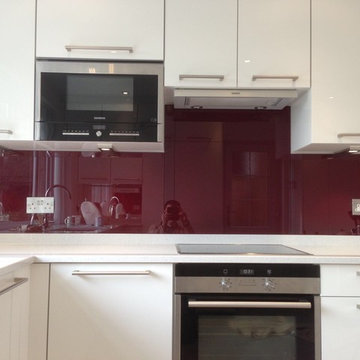
This was not a huge kitchen so the design and fitting was everything! The Deep Red Glass Splashback gives real impact and it is balanced by a mirror splashback on the other side giving a sense of space and more light.
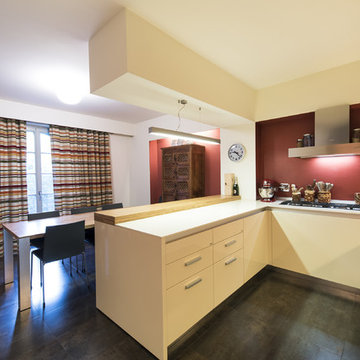
Gianluca Adami
他の地域にある小さなコンテンポラリースタイルのおしゃれなキッチン (ドロップインシンク、フラットパネル扉のキャビネット、ベージュのキャビネット、ラミネートカウンター、赤いキッチンパネル、ガラス板のキッチンパネル、シルバーの調理設備、塗装フローリング、アイランドなし、グレーの床、ベージュのキッチンカウンター) の写真
他の地域にある小さなコンテンポラリースタイルのおしゃれなキッチン (ドロップインシンク、フラットパネル扉のキャビネット、ベージュのキャビネット、ラミネートカウンター、赤いキッチンパネル、ガラス板のキッチンパネル、シルバーの調理設備、塗装フローリング、アイランドなし、グレーの床、ベージュのキッチンカウンター) の写真
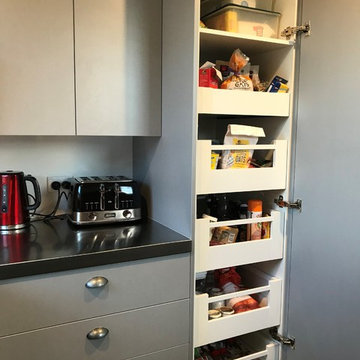
Stainless steel benchtops with Bestwood Melamine Silver Haze cabinetry. The Blum Space Tower pantry is an awesome storage option when there is limited space.
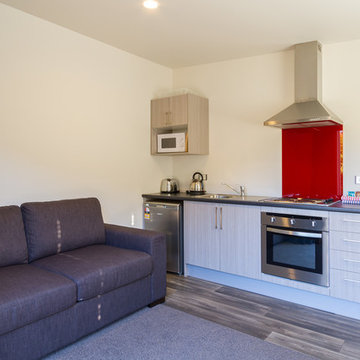
Andy Simmers - Elevated Images
ダニーデンにある小さなコンテンポラリースタイルのおしゃれなキッチン (ドロップインシンク、フラットパネル扉のキャビネット、淡色木目調キャビネット、ラミネートカウンター、赤いキッチンパネル、ガラス板のキッチンパネル、シルバーの調理設備、クッションフロア、アイランドなし) の写真
ダニーデンにある小さなコンテンポラリースタイルのおしゃれなキッチン (ドロップインシンク、フラットパネル扉のキャビネット、淡色木目調キャビネット、ラミネートカウンター、赤いキッチンパネル、ガラス板のキッチンパネル、シルバーの調理設備、クッションフロア、アイランドなし) の写真
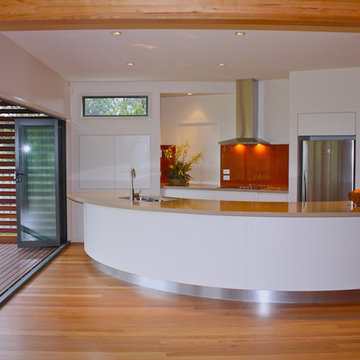
ゴールドコーストにある小さなコンテンポラリースタイルのおしゃれなキッチン (ドロップインシンク、フラットパネル扉のキャビネット、白いキャビネット、クオーツストーンカウンター、赤いキッチンパネル、ガラス板のキッチンパネル、シルバーの調理設備、無垢フローリング、ベージュのキッチンカウンター) の写真
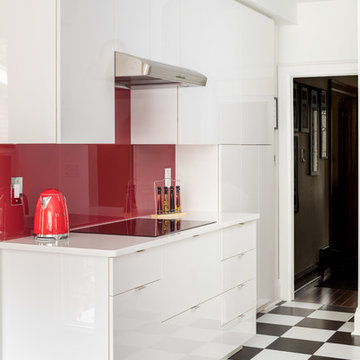
トロントにある高級な小さなコンテンポラリースタイルのおしゃれなキッチン (アンダーカウンターシンク、フラットパネル扉のキャビネット、白いキャビネット、クオーツストーンカウンター、赤いキッチンパネル、ガラス板のキッチンパネル、シルバーの調理設備、磁器タイルの床、アイランドなし) の写真
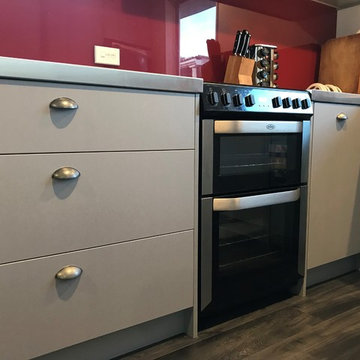
Stainless steel benchtops with Bestwood Melamine Silver Haze cabinetry. Pewter cup handles tie in nicely with the stainless benchtop and appliances.
クライストチャーチにあるお手頃価格の小さなコンテンポラリースタイルのおしゃれなキッチン (シングルシンク、フラットパネル扉のキャビネット、グレーのキャビネット、ステンレスカウンター、赤いキッチンパネル、ガラス板のキッチンパネル、シルバーの調理設備、クッションフロア、グレーの床) の写真
クライストチャーチにあるお手頃価格の小さなコンテンポラリースタイルのおしゃれなキッチン (シングルシンク、フラットパネル扉のキャビネット、グレーのキャビネット、ステンレスカウンター、赤いキッチンパネル、ガラス板のキッチンパネル、シルバーの調理設備、クッションフロア、グレーの床) の写真

This kitchen is a fully accessible flexible kitchen designed by Adam Thomas of Design Matters. Designed for wheelchair access. The kitchen has acrylic doors and brushed steel bar handles for comfortable use with impaired grip after injury or due to pain from progressive conditions. Two of the wall units in this kitchen come down to worktop height for access. The large l-shaped worktop is fully height adjustable and has a raised edge on all four sides to contain hot spills and reduce the risk of injury. The integrated sink is special depth to enable good wheelchair access to the sink. There are safety stops on all four edges of the rise and fall units, including the bottom edge of the modesty panel, to protect feet and wheelchair footplates. The pullout larder gives excellent access from a seated position. Photographs by Jonathan Smithies Photography. Copyright Design Matters KBB Ltd. All rights reserved.

La cucina affaccia sull'ingresso della casa con una penisola con fuochi in linea della Smeg. Cappa in acciaio sospesa. Pannellatura della cucina in laminato multicolore. Soppalco sopra ingresso con letto ospiti. Scaletta vintage di accesso al soppalco. Piano del top e lavabi in corian. Paraspruzzi in vetro retro-verniciato.
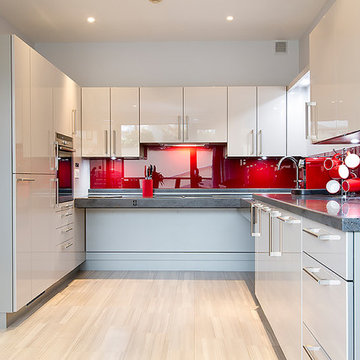
This kitchen is a fully accessible flexible kitchen designed by Adam Thomas of Design Matters. Designed for wheelchair access. The kitchen has acrylic doors and brushed steel bar handles for comfortable use with impaired grip. Two of the wall units in this kitchen come down to worktop height for access. The large l-shaped worktop is fully height adjustable and has a raised edge on all four sides to contain hot spills and reduce the risk of injury. The integrated sink is special depth to enable good wheelchair access to the sink. Note the complete absence of trailing wires and plumbing supplies under worktop height. They are contained in a space behind the modesty panel. There are safety stops on all four edges of the rise and fall units, including the bottom edge of the modesty panel, to protect feet and wheelchair footplates. The tall units to the left contain a pullout larder, an integrated fridge freezer and a Neff oven where the door folds into a space beneath the oven cavity. Under the oven is a pullout shelf suitable for safe transferring of hot pans. On the right of the image, pullouts have been used below worktop height for sorting bins, storage and drawers for better access. Photographs by Jonathan Smithies Photography. Copyright Design Matters KBB Ltd. All rights reserved.
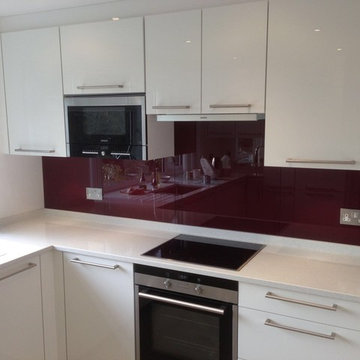
This was not a huge kitchen so the design and fitting was everything! The Deep Red Glass Splashback gives real impact and it is balanced by a mirror splashback on the other side giving a sense of space and more light.
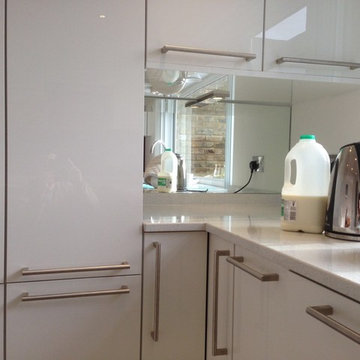
This was not a huge kitchen so the design and fitting was everything! The Deep Red Glass Splashback gives real impact and it is balanced by a mirror splashback on the other side giving a sense of space and more light.
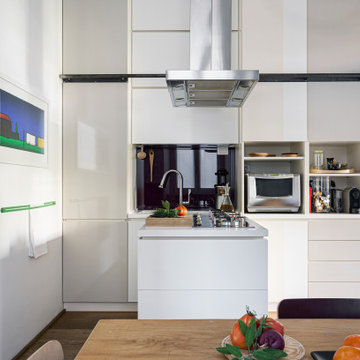
La cucina affaccia sull'ingresso della casa con una penisola con fuochi in linea della Smeg. Cappa in acciaio sospesa. Pannellatura della cucina in laminato multicolore. Soppalco sopra ingresso con letto ospiti. Scaletta vintage di accesso al soppalco. Piano del top e lavabi in corian. Paraspruzzi in vetro retro-verniciato.
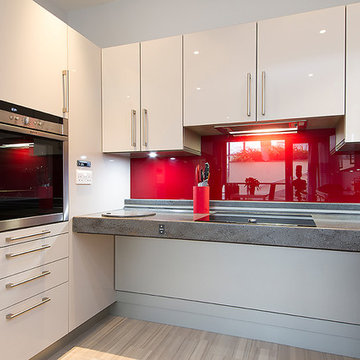
This kitchen is a wheelchair accessible kitchen designed by Adam Thomas of Design Matters. The kitchen has acrylic doors and brushed steel bar handles for comfortable use with impaired grip after spinal injury, or pain due to progressive conditions such as arthritis. Two of the wall units in this kitchen come down to worktop height for access. The large l-shaped worktop is fully height adjustable and has a raised edge on all four sides to contain hot spills and reduce the risk of injury. The integrated sink is special depth to enable good wheelchair access to the sink. Neff induction hob is easy to clean and holds less residual heat after use than other hob types. Note the complete absence of trailing wires and plumbing supplies under worktop height. They are contained in a space behind the modesty panel. There are safety stops on all four edges of the rise and fall units, including the bottom edge of the modesty panel, to protect feet and wheelchair footplates.Photographs by Jonathan Smithies Photography. Copyright Design Matters KBB Ltd. All rights reserved.
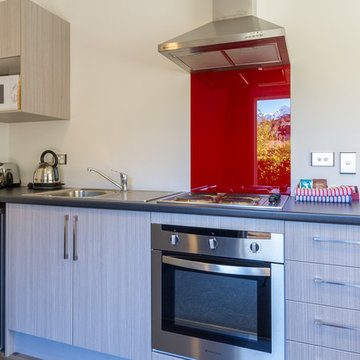
Andy Simmers - Elevated Images
ダニーデンにある小さなコンテンポラリースタイルのおしゃれなキッチン (ドロップインシンク、フラットパネル扉のキャビネット、淡色木目調キャビネット、ラミネートカウンター、赤いキッチンパネル、ガラス板のキッチンパネル、シルバーの調理設備、クッションフロア、アイランドなし) の写真
ダニーデンにある小さなコンテンポラリースタイルのおしゃれなキッチン (ドロップインシンク、フラットパネル扉のキャビネット、淡色木目調キャビネット、ラミネートカウンター、赤いキッチンパネル、ガラス板のキッチンパネル、シルバーの調理設備、クッションフロア、アイランドなし) の写真
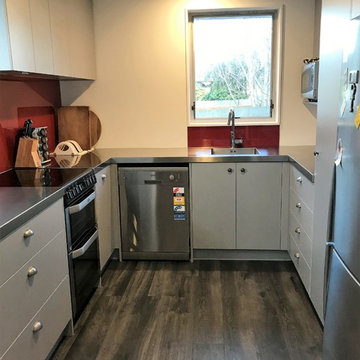
Stainless steel benchtops with Bestwood Melamine Silver Haze cabinetry.
クライストチャーチにあるお手頃価格の小さなコンテンポラリースタイルのおしゃれなキッチン (シングルシンク、フラットパネル扉のキャビネット、グレーのキャビネット、ステンレスカウンター、赤いキッチンパネル、ガラス板のキッチンパネル、シルバーの調理設備、クッションフロア、グレーの床) の写真
クライストチャーチにあるお手頃価格の小さなコンテンポラリースタイルのおしゃれなキッチン (シングルシンク、フラットパネル扉のキャビネット、グレーのキャビネット、ステンレスカウンター、赤いキッチンパネル、ガラス板のキッチンパネル、シルバーの調理設備、クッションフロア、グレーの床) の写真
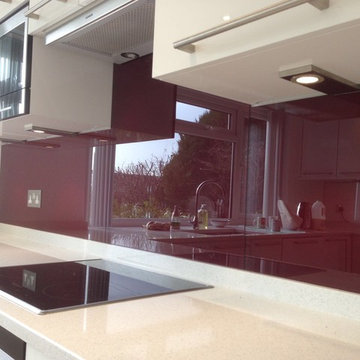
This was not a huge kitchen so the design and fitting was everything! The Deep Red Glass Splashback gives real impact and it is balanced by a mirror splashback on the other side giving a sense of space and more light.
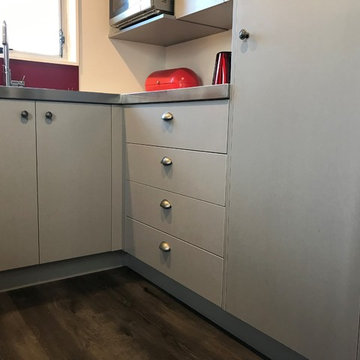
Stainless steel benchtops with Bestwood Melamine Silver Haze cabinetry. Pewter cup handles tie in nicely with the stainless benchtop and appliances.
クライストチャーチにあるお手頃価格の小さなコンテンポラリースタイルのおしゃれなキッチン (シングルシンク、フラットパネル扉のキャビネット、グレーのキャビネット、ステンレスカウンター、赤いキッチンパネル、ガラス板のキッチンパネル、シルバーの調理設備、クッションフロア、グレーの床) の写真
クライストチャーチにあるお手頃価格の小さなコンテンポラリースタイルのおしゃれなキッチン (シングルシンク、フラットパネル扉のキャビネット、グレーのキャビネット、ステンレスカウンター、赤いキッチンパネル、ガラス板のキッチンパネル、シルバーの調理設備、クッションフロア、グレーの床) の写真
小さなコンテンポラリースタイルのキッチン (シルバーの調理設備、赤いキッチンパネル、ガラス板のキッチンパネル、フラットパネル扉のキャビネット) の写真
1