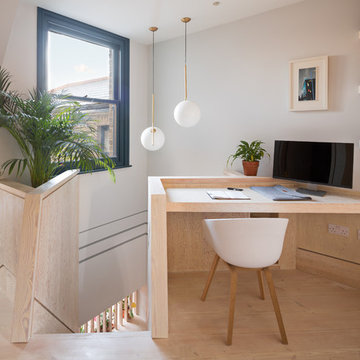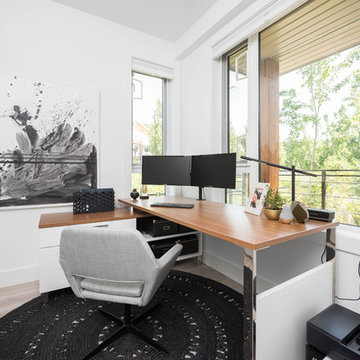中くらいなコンテンポラリースタイルのホームオフィス・書斎 (ラミネートの床、合板フローリング、畳) の写真
絞り込み:
資材コスト
並び替え:今日の人気順
写真 21〜40 枚目(全 374 枚)
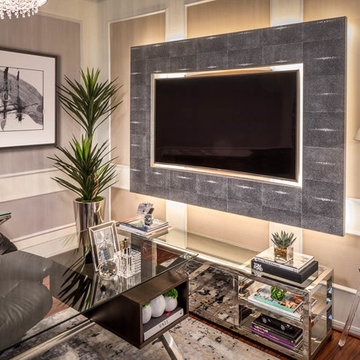
John Paul Key & Chuck Williams
ヒューストンにある高級な中くらいなコンテンポラリースタイルのおしゃれな書斎 (グレーの壁、ラミネートの床、自立型机、茶色い床) の写真
ヒューストンにある高級な中くらいなコンテンポラリースタイルのおしゃれな書斎 (グレーの壁、ラミネートの床、自立型机、茶色い床) の写真
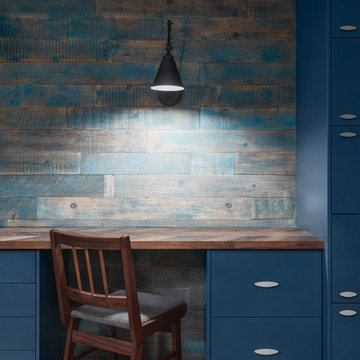
Built-in Study Area with hardwired wall sconces, blue wash barn board, wall nut counters & Benjamin Moor Gentlemen's Grey cabinets with champagne hardware.
@jaggedlens
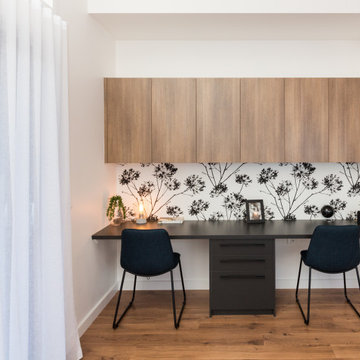
study nook incorporated into the family room design
他の地域にある中くらいなコンテンポラリースタイルのおしゃれな書斎 (マルチカラーの壁、ラミネートの床、造り付け机、茶色い床) の写真
他の地域にある中くらいなコンテンポラリースタイルのおしゃれな書斎 (マルチカラーの壁、ラミネートの床、造り付け机、茶色い床) の写真

Mrs C was looking for a cost effective solution for a garden office / room in order to move her massage and therapy work to her home, which also saves her a significant amount of money renting her current premises. Garden Retreat have the perfect solution, an all year round room creating a quite and personable environment for Mr C’s clients to be pampered and receive one to one treatments in a peaceful and tranquil space.
This contemporary garden building is constructed using an external cedar clad and bitumen paper to ensure any damp is kept out of the building. The walls are constructed using a 75mm x 38mm timber frame, 50mm Celotex and a 12mm inner lining grooved ply to finish the walls. The total thickness of the walls is 100mm which lends itself to all year round use. The floor is manufactured using heavy duty bearers, 75mm Celotex and a 15mm ply floor which comes with a laminated floor as standard and there are 4 options to choose from (September 2021 onwards) alternatively you can fit your own vinyl or carpet.
The roof is insulated and comes with an inner ply, metal roof covering, underfelt and internal spot lights or light panels. Within the electrics pack there is consumer unit, 3 brushed stainless steel double sockets and a switch. We also install sockets with built in USB charging points which is very useful and this building also has external spots (now standard September 2021) to light up the porch area.
This particular model is supplied with one set of 1200mm wide anthracite grey uPVC French doors and two 600mm full length side lights and a 600mm x 900mm uPVC casement window which provides a modern look and lots of light. The building is designed to be modular so during the ordering process you have the opportunity to choose where you want the windows and doors to be.
If you are interested in this design or would like something similar please do not hesitate to contact us for a quotation?
At home, the corner office is yours! Open the window and listen to the sound of your waterfall while you work.
バンクーバーにある低価格の中くらいなコンテンポラリースタイルのおしゃれな書斎 (白い壁、ラミネートの床、自立型机、茶色い床) の写真
バンクーバーにある低価格の中くらいなコンテンポラリースタイルのおしゃれな書斎 (白い壁、ラミネートの床、自立型机、茶色い床) の写真
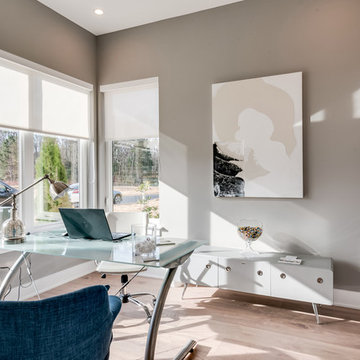
Loads of windows make this office the perfect place to work from home. A soft gray wall color and minimal modern furnishings create a sleek, uncluttered look.
With ReAlta, we are introducing for the first time in Charlotte a fully solar community.
Each beautifully detailed home will incorporate low profile solar panels that will collect the sun’s rays to significantly offset the home’s energy usage. Combined with our industry-leading Home Efficiency Ratings (HERS), these solar systems will save a ReAlta homeowner thousands over the life of the home.
Credit: Brendan Kahm
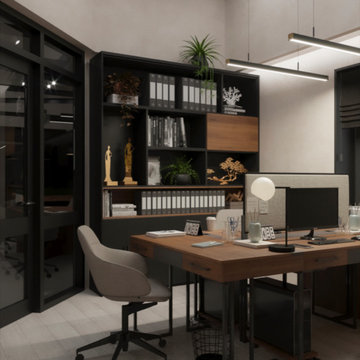
Дизайн офиса, Магадан
他の地域にあるお手頃価格の中くらいなコンテンポラリースタイルのおしゃれなクラフトルーム (ベージュの壁、ラミネートの床、自立型机、ベージュの床) の写真
他の地域にあるお手頃価格の中くらいなコンテンポラリースタイルのおしゃれなクラフトルーム (ベージュの壁、ラミネートの床、自立型机、ベージュの床) の写真
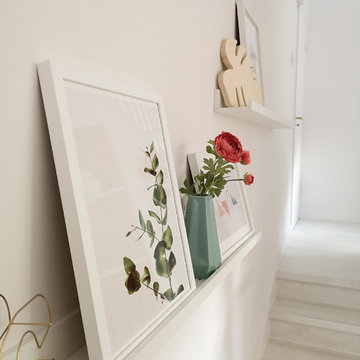
A drab, unused, awkward space became a bright, fresh, colourful and creative home office with this transformation. Somewhere to feel inspired and organised, but somewhere also to relax and read in quiet tranquillity. A neutral backdrop in the most subtle of pale pinks provided a calm canvas for hits of bright colour, feminine patterns and luxurious textures ensuring the scheme remained vibrant without being over the top.
Walls painted in Benjamin Moore, Whitewater Bay.
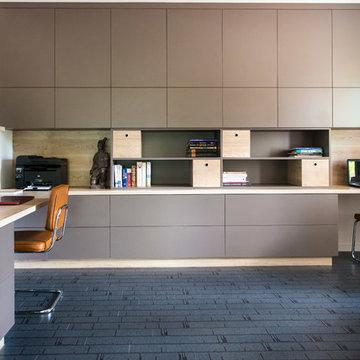
Crédit Photo : Chappe Thibault Photographie
マルセイユにある中くらいなコンテンポラリースタイルのおしゃれな書斎 (白い壁、ラミネートの床、造り付け机、グレーの床) の写真
マルセイユにある中くらいなコンテンポラリースタイルのおしゃれな書斎 (白い壁、ラミネートの床、造り付け机、グレーの床) の写真
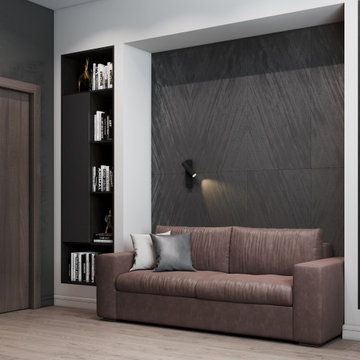
Хозяйский кабинет занят отдельную комнату. Его решили сделать в темных цветах и минималистичном стиле, чтобы ничего не отвлекало от работы
モスクワにある中くらいなコンテンポラリースタイルのおしゃれな書斎 (黒い壁、ラミネートの床、自立型机、茶色い床) の写真
モスクワにある中くらいなコンテンポラリースタイルのおしゃれな書斎 (黒い壁、ラミネートの床、自立型机、茶色い床) の写真
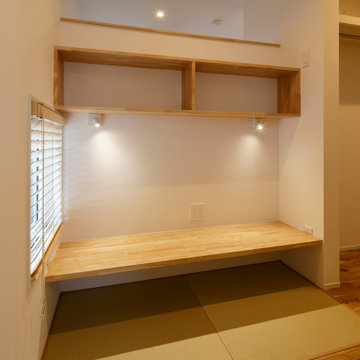
担当建築家からの質問。「家とは何ですか?」に対して、「家とはパワーを充電する場所」と答えたお施主様。パワーを充電するために、自分たちがくつろげる空間を建築家と模索しました。より心地よく過ごせるように、お施主様のライフスタイルにあったリビング畳を採用。より心地よく過ごせるように、インテリアはシンプルに。玄関収納は、個人ごとに物が管理できるようにと、ロッカーのような作りにしました。またご主人が趣味の時間を過ごせるように、畳敷きの書斎スペースも確保。
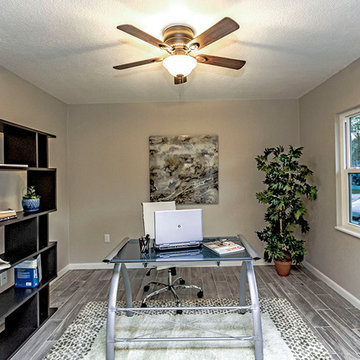
NonStop Staging Den, Photography by Christina Cook Lee
タンパにあるお手頃価格の中くらいなコンテンポラリースタイルのおしゃれなホームオフィス・書斎 (グレーの壁、ラミネートの床、暖炉なし、自立型机、グレーの床) の写真
タンパにあるお手頃価格の中くらいなコンテンポラリースタイルのおしゃれなホームオフィス・書斎 (グレーの壁、ラミネートの床、暖炉なし、自立型机、グレーの床) の写真
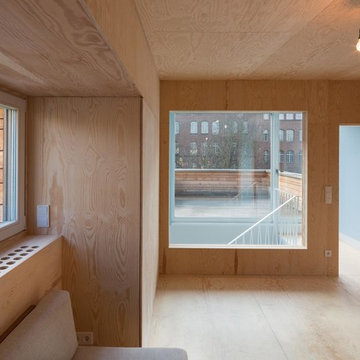
Foto: Marcus Ebener, Berlin
ベルリンにある中くらいなコンテンポラリースタイルのおしゃれなアトリエ・スタジオ (茶色い壁、自立型机、合板フローリング、ベージュの床、板張り天井、板張り壁) の写真
ベルリンにある中くらいなコンテンポラリースタイルのおしゃれなアトリエ・スタジオ (茶色い壁、自立型机、合板フローリング、ベージュの床、板張り天井、板張り壁) の写真

Mr A contacted Garden Retreat September 2021 and was interested in our Arched Roof Contemporary Garden Office to be installed in the back garden.
They also required a concrete base to place the building on which Garden Retreat provided as part of the package.
The Arched Roof Contemporary Garden Office is constructed using an external cedar clad and bitumen paper to ensure any damp is kept out of the building. The walls are constructed using a 75mm x 38mm timber frame, 50mm polystyrene and a 12mm grooved brushed ply to line the inner walls. The total thickness of the walls is 100mm which lends itself to all year round use. The floor is manufactured using heavy duty bearers, 75mm Celotex and a 15mm ply floor. The floor can either be carpeted or a vinyl floor can be installed for a hard wearing and an easily clean option. Although we now install a laminated floor as part of the installation, please contact us for further details and colour options
The roof is insulated and comes with an inner 12mm ply, heavy duty polyester felt roof 50mm Celotex insulation, 12mm ply and 6 internal spot lights. Also within the electrics pack there is consumer unit, 3 double sockets and a switch. We also install sockets with built in USB charging points which are very useful. This building has LED lights in the over hang to the front and down the left hand side.
This particular model was supplied with one set of 1500mm wide Anthracite Grey uPVC multi-lock French doors and two 600mm Anthracite Grey uPVC sidelights which provides a modern look and lots of light. In addition, it has one (900mm x 600mm) window to the front aspect for ventilation if you do not want to open the French doors. The building is designed to be modular so during the ordering process you have the opportunity to choose where you want the windows and doors to be. Finally, it has an external side cheek and a 600mm decked area with matching overhang and colour coded barge boards around the roof.
If you are interested in this design or would like something similar please do not hesitate to contact us for a quotation?
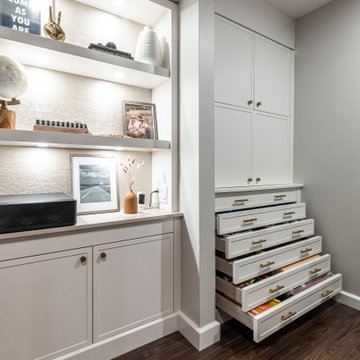
モントリオールにあるお手頃価格の中くらいなコンテンポラリースタイルのおしゃれなクラフトルーム (グレーの壁、ラミネートの床、標準型暖炉、タイルの暖炉まわり、造り付け机、茶色い床) の写真
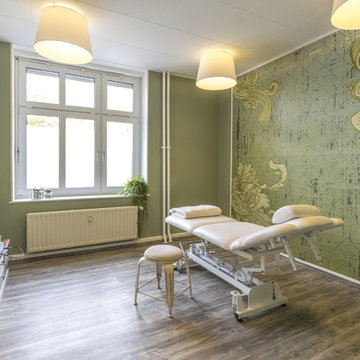
Ich habe versucht, dem Praxisraum etwas leben einzuhauchen, da der Patient sich wohl fühlen soll.
ベルリンにある低価格の中くらいなコンテンポラリースタイルのおしゃれなホームオフィス・書斎 (ラミネートの床) の写真
ベルリンにある低価格の中くらいなコンテンポラリースタイルのおしゃれなホームオフィス・書斎 (ラミネートの床) の写真
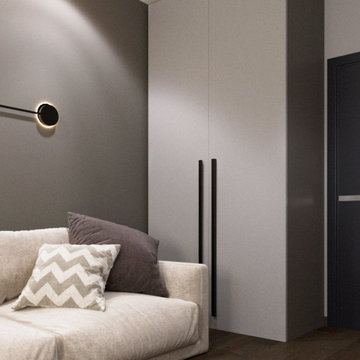
Комната для гостей расположена на солнечной стороне, а это значит, что обилие яркого света визуально увеличивает пространство, делая его позитивным и гостеприимным. Но, много света, тоже, не очень хорошо, поэтому мы на окна повесили плотные шторы-жалюзи. Здесь же рабочий уголок: компьютерный стол и кресло. Можно в тишине и спокойствии заниматься рабочими процессами.
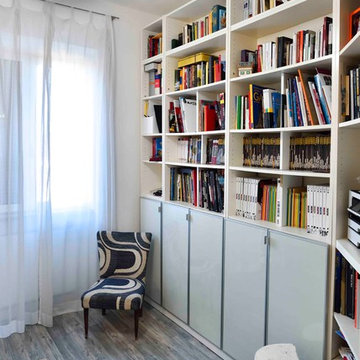
Foto:www.elisarocchidesign.com/
ローマにあるお手頃価格の中くらいなコンテンポラリースタイルのおしゃれなホームオフィス・書斎 (ライブラリー、白い壁、ラミネートの床、自立型机、グレーの床) の写真
ローマにあるお手頃価格の中くらいなコンテンポラリースタイルのおしゃれなホームオフィス・書斎 (ライブラリー、白い壁、ラミネートの床、自立型机、グレーの床) の写真
中くらいなコンテンポラリースタイルのホームオフィス・書斎 (ラミネートの床、合板フローリング、畳) の写真
2
