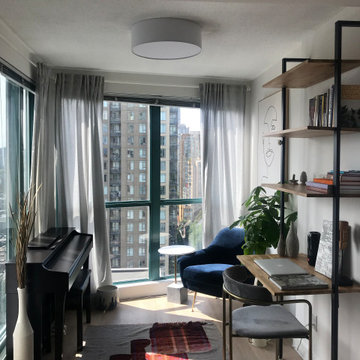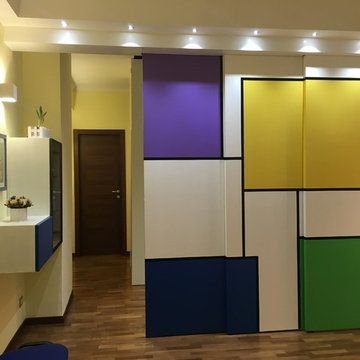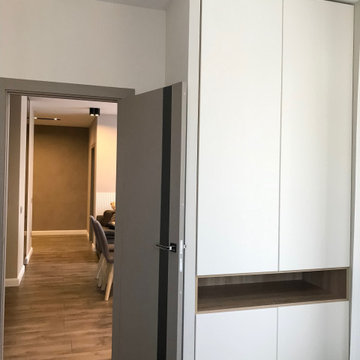中くらいなコンテンポラリースタイルのホームオフィス・書斎 (ラミネートの床、合板フローリング、畳) の写真
絞り込み:
資材コスト
並び替え:今日の人気順
写真 141〜160 枚目(全 374 枚)
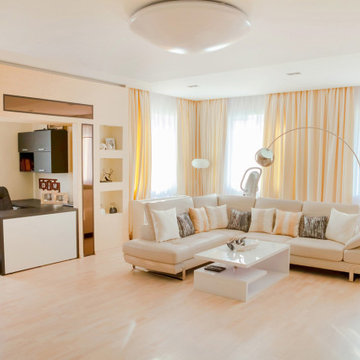
Внутренние отделочные работы в частном доме
モスクワにあるお手頃価格の中くらいなコンテンポラリースタイルのおしゃれな書斎 (ベージュの壁、ラミネートの床、暖炉なし、自立型机、ベージュの床、壁紙) の写真
モスクワにあるお手頃価格の中くらいなコンテンポラリースタイルのおしゃれな書斎 (ベージュの壁、ラミネートの床、暖炉なし、自立型机、ベージュの床、壁紙) の写真
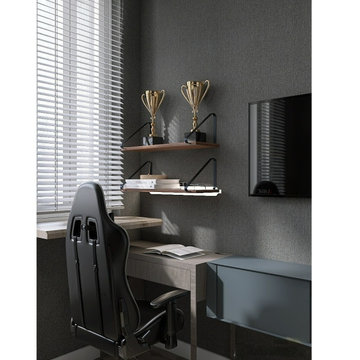
Рабочее место в спальне подростка 14 лет, увлекается компьютерными играми и разным спортом, унонченный и лаконичный стиль в комнате
サンクトペテルブルクにあるお手頃価格の中くらいなコンテンポラリースタイルのおしゃれな書斎 (グレーの壁、ラミネートの床、自立型机、茶色い床、壁紙) の写真
サンクトペテルブルクにあるお手頃価格の中くらいなコンテンポラリースタイルのおしゃれな書斎 (グレーの壁、ラミネートの床、自立型机、茶色い床、壁紙) の写真
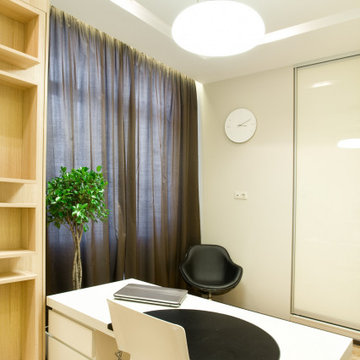
他の地域にある高級な中くらいなコンテンポラリースタイルのおしゃれな書斎 (グレーの壁、ラミネートの床、暖炉なし、自立型机、ベージュの床) の写真
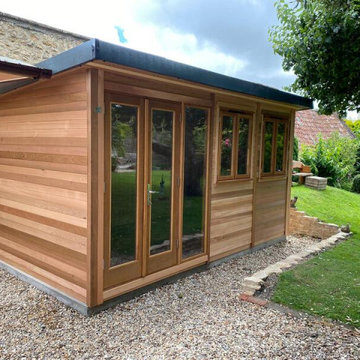
Mr & Mrs S contacted Garden Retreat after initially looking for a building from a competitor to be installed as a quiet place for Mrs S to write poetry. The reason they contacted Garden Retreat was the proposed garden room had to satisfy local planning restrictions in the beautiful village of Beaminster, Dorset.
Garden Retreat specialise in providing buildings that not only satisfies the clients requirements but also planning requirements. Our standard building has uPVC windows and doors and a particular style of metal roof. In this instance we modified one of our Contemporary Garden Offices and installed timber double glazed windows and doors and a sinusoidal profiled roof (I know, a posh word for corrugated iron from the planners) and satisfied both the client and local planners.
This contemporary garden building is constructed using an external cedar clad and bitumen paper to ensure any damp is kept out of the building. The walls are constructed using a 75mm x 38mm timber frame, 50mm Celotex and an grooved brushed ply 12mm inner lining to finish the walls. The total thickness of the walls is 100mm which lends itself to all year round use. The floor is manufactured using heavy duty bearers, 70mm Celotex and a 15mm ply floor which can either be carpeted or a vinyl floor can be installed for a hard wearing, easy clean option. These buildings now included and engineered laminated floor as standard, please contact us for further details and options.
The roof is insulated and comes with an inner ply, metal Rolaclad roof, underfelt and internal spot lights. Also within the electrics pack there is consumer unit, 3 double sockets and a switch. We also install sockets with built in USB charging points which is very useful and this building also has external spots to light up the porch area.
This particular model was supplied with one set of 1200mm wide timber framed French doors and one 600mm double glazed sidelight which provides a traditional look and lots of light. In addition, it has two double casement timber windows for ventilation if you do not want to open the French doors. The building is designed to be modular so during the ordering process you have the opportunity to choose where you want the windows and doors to be.
If you are interested in this design or would like something similar please do not hesitate to contact us for a quotation?
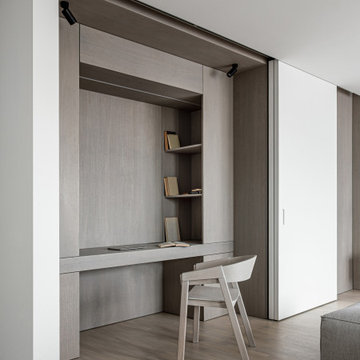
カターニア/パルレモにあるお手頃価格の中くらいなコンテンポラリースタイルのおしゃれなアトリエ・スタジオ (ラミネートの床、造り付け机) の写真
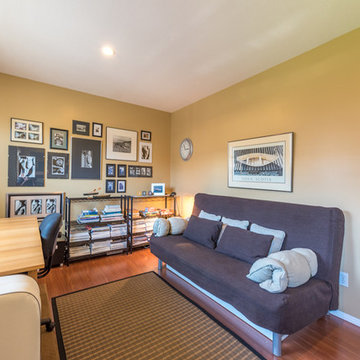
Use this room as an office - a guest room, craft room - have it your way.
バンクーバーにある中くらいなコンテンポラリースタイルのおしゃれなアトリエ・スタジオ (ベージュの壁、ラミネートの床、自立型机、茶色い床) の写真
バンクーバーにある中くらいなコンテンポラリースタイルのおしゃれなアトリエ・スタジオ (ベージュの壁、ラミネートの床、自立型机、茶色い床) の写真
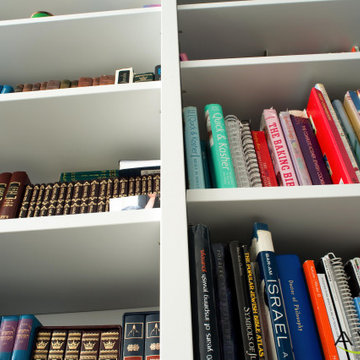
Bookcase with base unit storage. Shaker style doors, with chrome handles.
ロンドンにあるお手頃価格の中くらいなコンテンポラリースタイルのおしゃれな書斎 (白い壁、ラミネートの床、暖炉なし、自立型机、ベージュの床) の写真
ロンドンにあるお手頃価格の中くらいなコンテンポラリースタイルのおしゃれな書斎 (白い壁、ラミネートの床、暖炉なし、自立型机、ベージュの床) の写真
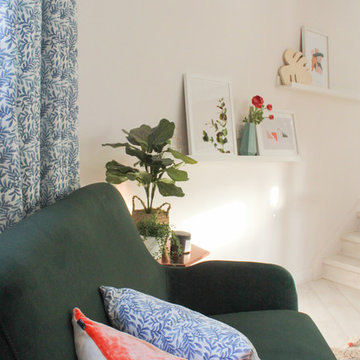
A drab, unused, awkward space became a bright, fresh, colourful and creative home office with this transformation. Somewhere to feel inspired and organised, but somewhere also to relax and read in quiet tranquillity. A neutral backdrop in the most subtle of pale pinks provided a calm canvas for hits of bright colour, feminine patterns and luxurious textures ensuring the scheme remained vibrant without being over the top.
Walls painted in Benjamin Moore, Whitewater Bay.
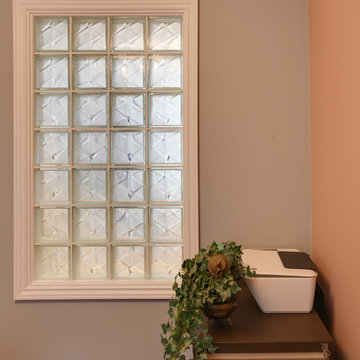
When Vineeta initially approached me, she had a different vision for her home renovation project. She was in the process of building an extension and had planned to convert her lounge into a utility room, while also thinking about renovating her kitchen the following year. However, after discussing her requirements and considering the layout of her home, I suggested a different approach.
My recommendation was to repurpose the existing kitchen into a utility room and a separate office space, freeing up space in the lounge for more functional use. The new extension would then become a lounge diner that leads onto the garden, providing ample natural light and creating a great space for entertaining.
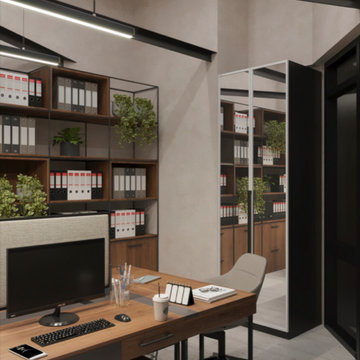
Дизайн офиса, Магадан
他の地域にあるお手頃価格の中くらいなコンテンポラリースタイルのおしゃれなクラフトルーム (ベージュの壁、ラミネートの床、自立型机、ベージュの床) の写真
他の地域にあるお手頃価格の中くらいなコンテンポラリースタイルのおしゃれなクラフトルーム (ベージュの壁、ラミネートの床、自立型机、ベージュの床) の写真
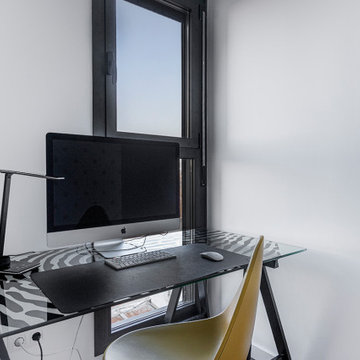
バルセロナにあるお手頃価格の中くらいなコンテンポラリースタイルのおしゃれなホームオフィス・書斎 (白い壁、ラミネートの床、茶色い床、壁紙) の写真
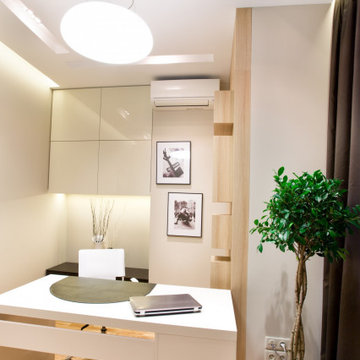
他の地域にある高級な中くらいなコンテンポラリースタイルのおしゃれな書斎 (グレーの壁、ラミネートの床、暖炉なし、自立型机、ベージュの床) の写真
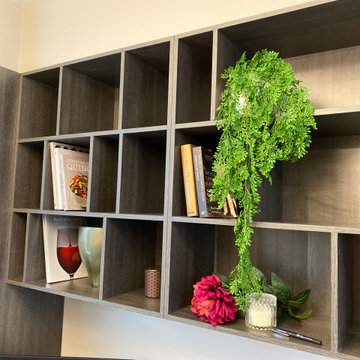
Home Office custom built by Simson Kitchens for Luxy Homes Commercial
アデレードにある中くらいなコンテンポラリースタイルのおしゃれな書斎 (白い壁、ラミネートの床、造り付け机) の写真
アデレードにある中くらいなコンテンポラリースタイルのおしゃれな書斎 (白い壁、ラミネートの床、造り付け机) の写真
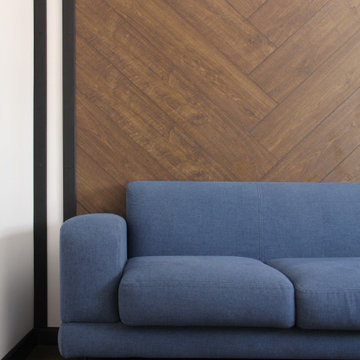
他の地域にあるお手頃価格の中くらいなコンテンポラリースタイルのおしゃれなホームオフィス・書斎 (マルチカラーの壁、ラミネートの床、自立型机、茶色い床) の写真
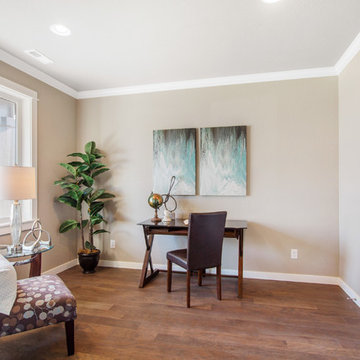
The formal living room of the Teton by Hayden Homes can be converted to a Den, as you're seeing here.
Photo credit - Grant Gillies
他の地域にあるお手頃価格の中くらいなコンテンポラリースタイルのおしゃれな書斎 (グレーの壁、ラミネートの床、自立型机、茶色い床) の写真
他の地域にあるお手頃価格の中くらいなコンテンポラリースタイルのおしゃれな書斎 (グレーの壁、ラミネートの床、自立型机、茶色い床) の写真
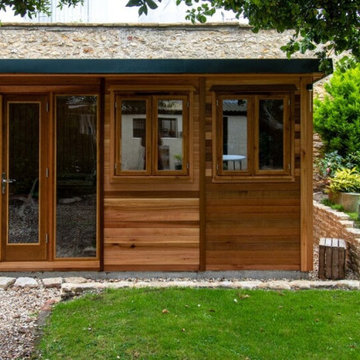
Mr & Mrs S contacted Garden Retreat after initially looking for a building from a competitor to be installed as a quiet place for Mrs S to write poetry. The reason they contacted Garden Retreat was the proposed garden room had to satisfy local planning restrictions in the beautiful village of Beaminster, Dorset.
Garden Retreat specialise in providing buildings that not only satisfies the clients requirements but also planning requirements. Our standard building has uPVC windows and doors and a particular style of metal roof. In this instance we modified one of our Contemporary Garden Offices and installed timber double glazed windows and doors and a sinusoidal profiled roof (I know, a posh word for corrugated iron from the planners) and satisfied both the client and local planners.
This contemporary garden building is constructed using an external cedar clad and bitumen paper to ensure any damp is kept out of the building. The walls are constructed using a 75mm x 38mm timber frame, 50mm Celotex and an grooved brushed ply 12mm inner lining to finish the walls. The total thickness of the walls is 100mm which lends itself to all year round use. The floor is manufactured using heavy duty bearers, 70mm Celotex and a 15mm ply floor which can either be carpeted or a vinyl floor can be installed for a hard wearing, easy clean option. These buildings now included and engineered laminated floor as standard, please contact us for further details and options.
The roof is insulated and comes with an inner ply, metal Rolaclad roof, underfelt and internal spot lights. Also within the electrics pack there is consumer unit, 3 double sockets and a switch. We also install sockets with built in USB charging points which is very useful and this building also has external spots to light up the porch area.
This particular model was supplied with one set of 1200mm wide timber framed French doors and one 600mm double glazed sidelight which provides a traditional look and lots of light. In addition, it has two double casement timber windows for ventilation if you do not want to open the French doors. The building is designed to be modular so during the ordering process you have the opportunity to choose where you want the windows and doors to be.
If you are interested in this design or would like something similar please do not hesitate to contact us for a quotation?
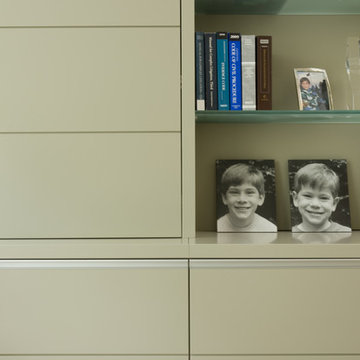
ワシントンD.C.にあるお手頃価格の中くらいなコンテンポラリースタイルのおしゃれなホームオフィス・書斎 (ベージュの壁、ラミネートの床、暖炉なし、自立型机、ベージュの床) の写真
中くらいなコンテンポラリースタイルのホームオフィス・書斎 (ラミネートの床、合板フローリング、畳) の写真
8
