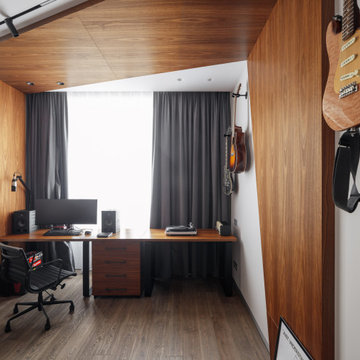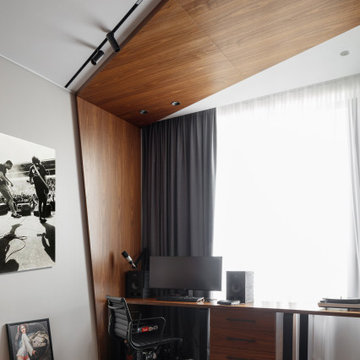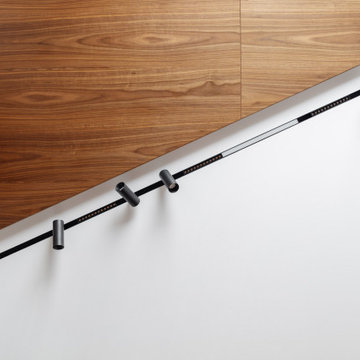コンテンポラリースタイルのホームオフィス・書斎 (全タイプの天井の仕上げ、自立型机、パネル壁) の写真
絞り込み:
資材コスト
並び替え:今日の人気順
写真 21〜29 枚目(全 29 枚)
1/5
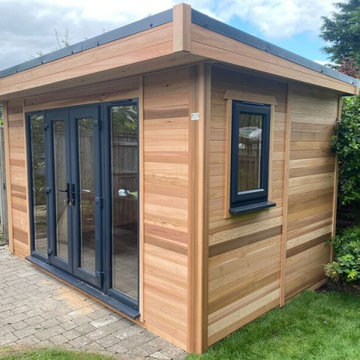
Mrs C was looking for a cost effective solution for a garden office / room in order to move her massage and therapy work to her home, which also saves her a significant amount of money renting her current premises. Garden Retreat have the perfect solution, an all year round room creating a quite and personable environment for Mr C’s clients to be pampered and receive one to one treatments in a peaceful and tranquil space.
This contemporary garden building is constructed using an external cedar clad and bitumen paper to ensure any damp is kept out of the building. The walls are constructed using a 75mm x 38mm timber frame, 50mm Celotex and a 12mm inner lining grooved ply to finish the walls. The total thickness of the walls is 100mm which lends itself to all year round use. The floor is manufactured using heavy duty bearers, 75mm Celotex and a 15mm ply floor which comes with a laminated floor as standard and there are 4 options to choose from (September 2021 onwards) alternatively you can fit your own vinyl or carpet.
The roof is insulated and comes with an inner ply, metal roof covering, underfelt and internal spot lights or light panels. Within the electrics pack there is consumer unit, 3 brushed stainless steel double sockets and a switch. We also install sockets with built in USB charging points which is very useful and this building also has external spots (now standard September 2021) to light up the porch area.
This particular model is supplied with one set of 1200mm wide anthracite grey uPVC French doors and two 600mm full length side lights and a 600mm x 900mm uPVC casement window which provides a modern look and lots of light. The building is designed to be modular so during the ordering process you have the opportunity to choose where you want the windows and doors to be.
If you are interested in this design or would like something similar please do not hesitate to contact us for a quotation?
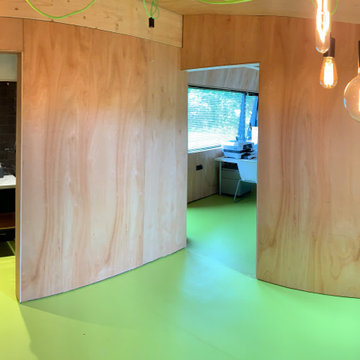
Self build garden/home office for Architect
ウエストミッドランズにあるお手頃価格の小さなコンテンポラリースタイルのおしゃれなアトリエ・スタジオ (ベージュの壁、クッションフロア、暖炉なし、自立型机、緑の床、塗装板張りの天井、パネル壁) の写真
ウエストミッドランズにあるお手頃価格の小さなコンテンポラリースタイルのおしゃれなアトリエ・スタジオ (ベージュの壁、クッションフロア、暖炉なし、自立型机、緑の床、塗装板張りの天井、パネル壁) の写真
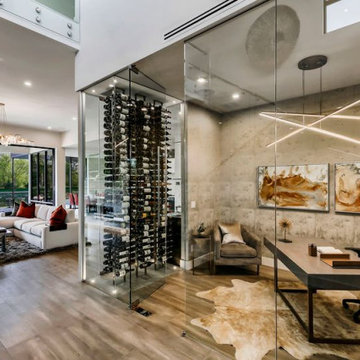
This beautiful house showcases a modern architectural style with a sophisticated blend of minimalist design and functional elegance. Clean lines and flat roof profiles give the structure a contemporary edge, while the harmonious color palette of neutral tones complements the natural surroundings. The use of large windows and glass garage doors not only provides an abundance of natural light but also fosters a seamless indoor-outdoor connection. Strategic exterior lighting accentuates the building's geometry, creating a warm and inviting ambiance that beckons at twilight. Landscaping is thoughtfully integrated, with well-manicured lawns and vibrant plantings that add a touch of color and life to the serene setting. This home's exterior is a testament to modern luxury living, blending chic design with the beauty of the natural environment.
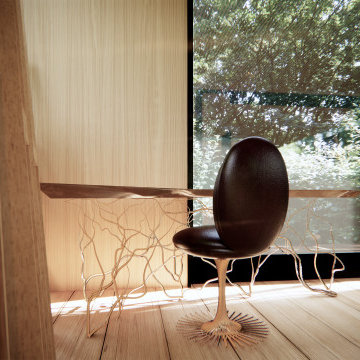
A new custom home project designed for Upstate New York with strategically located recessed overhang and rotating modular shades provides a comfortable and delightful living environment. The building and interior are designed to be unique and artistic. The exterior pool blending in nature, custom kitchen and bar, corner worktables, feature stairs, dining table, sofa, and master bedroom with antique mirror and wood finishes are designed to inspire with their organic forms and textures. This project artistically combines sustainable and luxurious living.
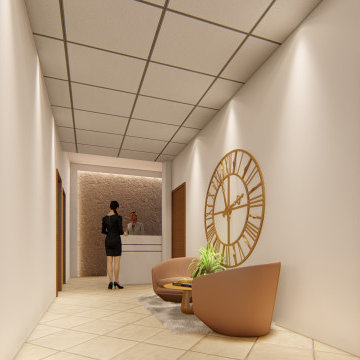
Ristrutturazione di laboratorio dentistico in nuovo studio per professionisti.
Il progetto sviluppa tonalità chiare sposandosi con un arredo colorato.
I metalli fanno da padrone nelle decorazioni, che vedono un alternarsi si oro e bianco
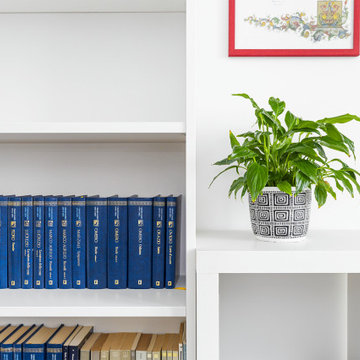
Dettaglio della libreria molto contenitiva a parete dello studio
他の地域にある高級な広いコンテンポラリースタイルのおしゃれなホームオフィス・書斎 (ライブラリー、白い壁、磁器タイルの床、自立型机、茶色い床、折り上げ天井、パネル壁) の写真
他の地域にある高級な広いコンテンポラリースタイルのおしゃれなホームオフィス・書斎 (ライブラリー、白い壁、磁器タイルの床、自立型机、茶色い床、折り上げ天井、パネル壁) の写真
コンテンポラリースタイルのホームオフィス・書斎 (全タイプの天井の仕上げ、自立型机、パネル壁) の写真
2
