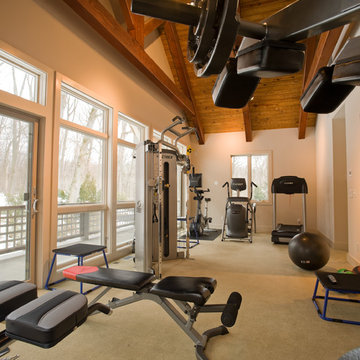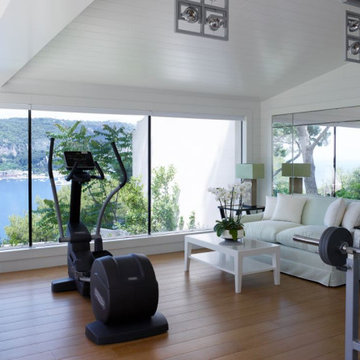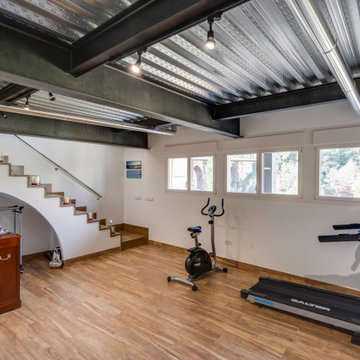コンテンポラリースタイルのホームジム (全タイプの天井の仕上げ、竹フローリング、カーペット敷き、大理石の床、無垢フローリング) の写真
絞り込み:
資材コスト
並び替え:今日の人気順
写真 1〜15 枚目(全 15 枚)

Meditation, dance room looking at hidden doors with a Red Bed healing space
ダラスにあるラグジュアリーな中くらいなコンテンポラリースタイルのおしゃれなヨガスタジオ (茶色い壁、無垢フローリング、茶色い床、板張り天井) の写真
ダラスにあるラグジュアリーな中くらいなコンテンポラリースタイルのおしゃれなヨガスタジオ (茶色い壁、無垢フローリング、茶色い床、板張り天井) の写真
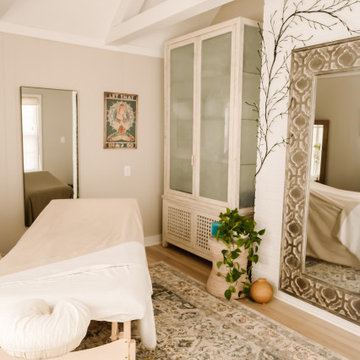
Project by Wiles Design Group. Their Cedar Rapids-based design studio serves the entire Midwest, including Iowa City, Dubuque, Davenport, and Waterloo, as well as North Missouri and St. Louis.
For more about Wiles Design Group, see here: https://wilesdesigngroup.com/

Below Buchanan is a basement renovation that feels as light and welcoming as one of our outdoor living spaces. The project is full of unique details, custom woodworking, built-in storage, and gorgeous fixtures. Custom carpentry is everywhere, from the built-in storage cabinets and molding to the private booth, the bar cabinetry, and the fireplace lounge.
Creating this bright, airy atmosphere was no small challenge, considering the lack of natural light and spatial restrictions. A color pallet of white opened up the space with wood, leather, and brass accents bringing warmth and balance. The finished basement features three primary spaces: the bar and lounge, a home gym, and a bathroom, as well as additional storage space. As seen in the before image, a double row of support pillars runs through the center of the space dictating the long, narrow design of the bar and lounge. Building a custom dining area with booth seating was a clever way to save space. The booth is built into the dividing wall, nestled between the support beams. The same is true for the built-in storage cabinet. It utilizes a space between the support pillars that would otherwise have been wasted.
The small details are as significant as the larger ones in this design. The built-in storage and bar cabinetry are all finished with brass handle pulls, to match the light fixtures, faucets, and bar shelving. White marble counters for the bar, bathroom, and dining table bring a hint of Hollywood glamour. White brick appears in the fireplace and back bar. To keep the space feeling as lofty as possible, the exposed ceilings are painted black with segments of drop ceilings accented by a wide wood molding, a nod to the appearance of exposed beams. Every detail is thoughtfully chosen right down from the cable railing on the staircase to the wood paneling behind the booth, and wrapping the bar.

Exercise Room of Newport Home.
ナッシュビルにあるラグジュアリーな広いコンテンポラリースタイルのおしゃれなホームジム (マルチカラーの壁、無垢フローリング、折り上げ天井) の写真
ナッシュビルにあるラグジュアリーな広いコンテンポラリースタイルのおしゃれなホームジム (マルチカラーの壁、無垢フローリング、折り上げ天井) の写真
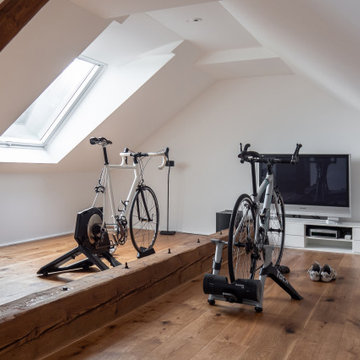
Da die Bauherren passionierte Radfahrer sind, wurde unter dem Dach ein Raum geschaffen, in dem sie auch in den kalten Monaten ihrem Hobby nachgehen können.
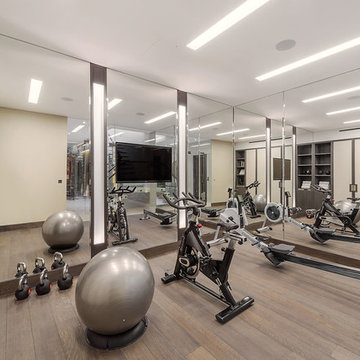
#nu projects specialises in luxury refurbishments- extensions - basements - new builds.
ロンドンにある高級な中くらいなコンテンポラリースタイルのおしゃれな多目的ジム (ベージュの壁、無垢フローリング、茶色い床、格子天井) の写真
ロンドンにある高級な中くらいなコンテンポラリースタイルのおしゃれな多目的ジム (ベージュの壁、無垢フローリング、茶色い床、格子天井) の写真
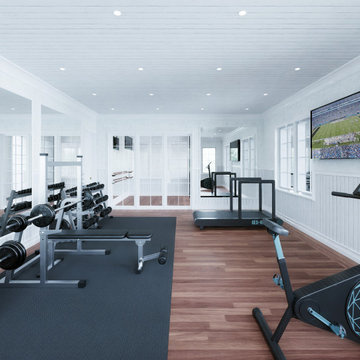
The second floor gym features a barre room.
ニューヨークにあるラグジュアリーな広いコンテンポラリースタイルのおしゃれなホームジム (白い壁、無垢フローリング、塗装板張りの天井) の写真
ニューヨークにあるラグジュアリーな広いコンテンポラリースタイルのおしゃれなホームジム (白い壁、無垢フローリング、塗装板張りの天井) の写真
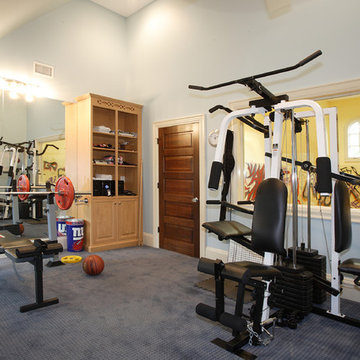
This custom-built home in Westfield, NJ has it all including a home gym overlooking a custom designed indoor sport court. The fitness center ample amount of space for various gym equipment.
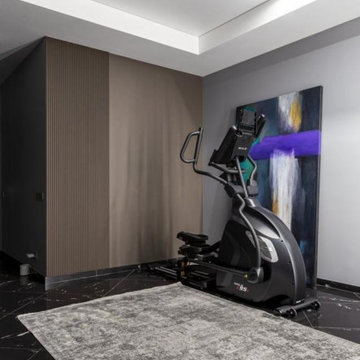
Холл - гостиная, совмещенная с тренажерным залом. Пожелания заказчика были о динамичной художественной работе, которую можно поставить на пол и опереть на стену.
Это пространство не имеет окон и доступа к солнечному свету. Этот факт послужил подсказкой к выбору сюжета.
Абстрактный сюжет все же имеет скрытый смысл, не смотря на то, что не изображает ничего конкретного из физического мира: цветовые пятна на картине напоминают облака, а вертикальный столб- луч света, пробивающийся сквозь них или свет с дождем. Поскольку эта квартира в ЖК Континенталь находится высоко в самом здании и сам ЖК стоит на возвышении над рекой, что складывается впечатление, что ты к облакам ближе, чем к земле. Поэтому такое "художественное" окно и было прорублено прямо посреди комнаты.
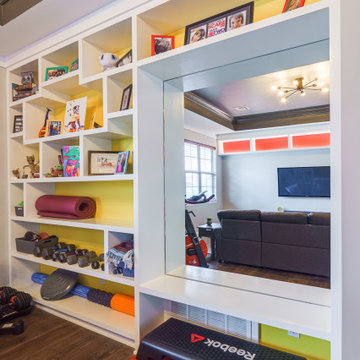
Our wonderful clients worked with Ten Key Home & Kitchen Remodels to significantly upgrade their upstairs play room. We installed spray foam insulated, sound deadening flooring to make life more peaceful on the first floor, and the rest of the room was lavishly filled with exquisite custom shelving.
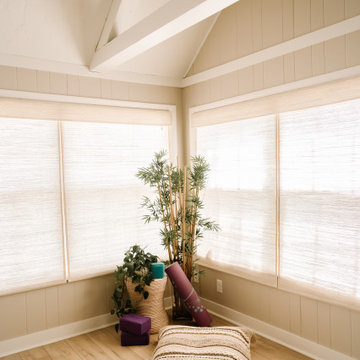
Project by Wiles Design Group. Their Cedar Rapids-based design studio serves the entire Midwest, including Iowa City, Dubuque, Davenport, and Waterloo, as well as North Missouri and St. Louis.
For more about Wiles Design Group, see here: https://wilesdesigngroup.com/
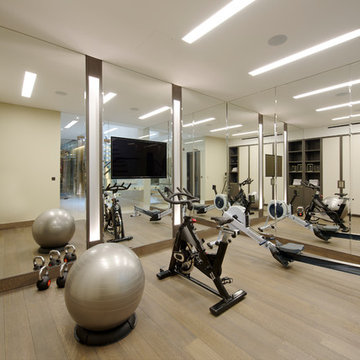
#nu projects specialises in luxury refurbishments- extensions - basements - new builds.
ロンドンにある高級な中くらいなコンテンポラリースタイルのおしゃれな多目的ジム (ベージュの壁、無垢フローリング、茶色い床、格子天井) の写真
ロンドンにある高級な中くらいなコンテンポラリースタイルのおしゃれな多目的ジム (ベージュの壁、無垢フローリング、茶色い床、格子天井) の写真
コンテンポラリースタイルのホームジム (全タイプの天井の仕上げ、竹フローリング、カーペット敷き、大理石の床、無垢フローリング) の写真
1
