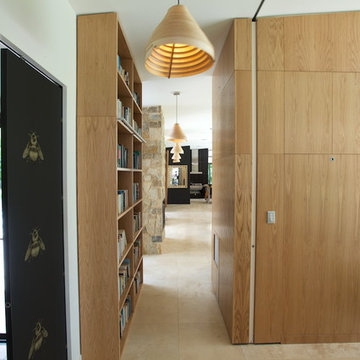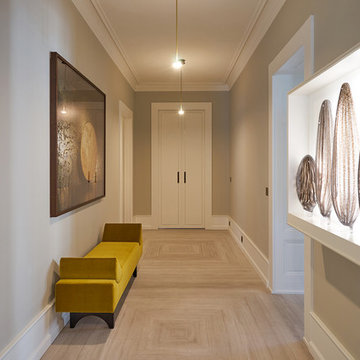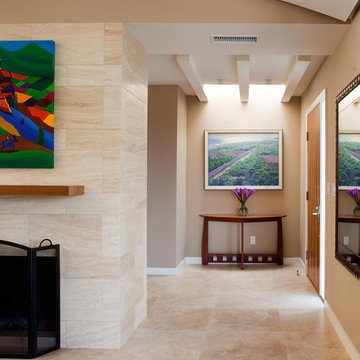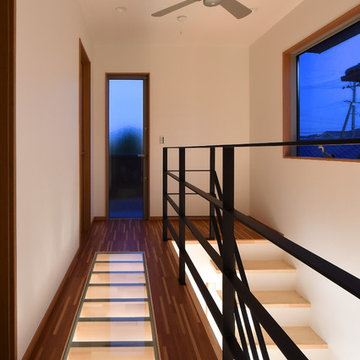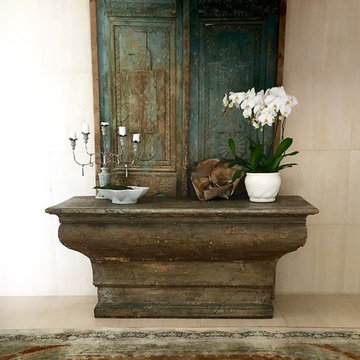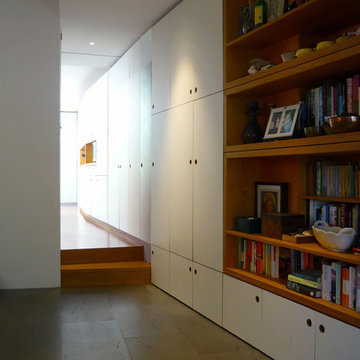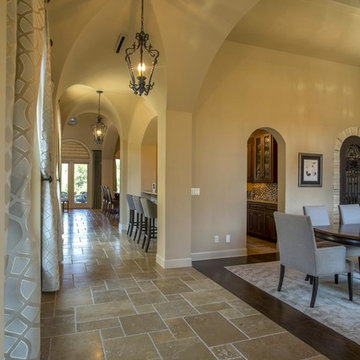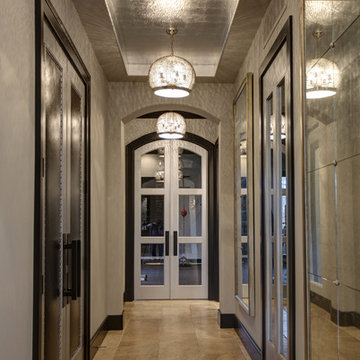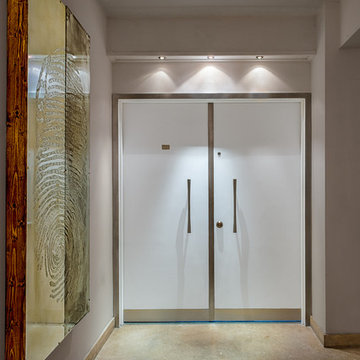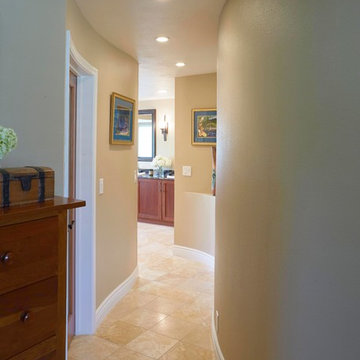ブラウンのコンテンポラリースタイルの廊下 (コルクフローリング、合板フローリング、トラバーチンの床) の写真
絞り込み:
資材コスト
並び替え:今日の人気順
写真 1〜20 枚目(全 57 枚)
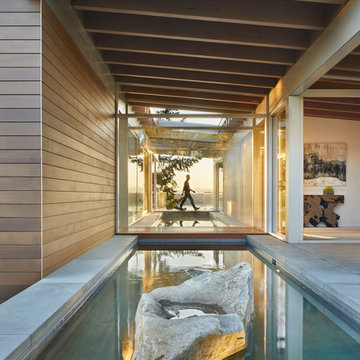
Photography by Benjamin Benschneider
シアトルにある巨大なコンテンポラリースタイルのおしゃれな廊下 (コルクフローリング) の写真
シアトルにある巨大なコンテンポラリースタイルのおしゃれな廊下 (コルクフローリング) の写真
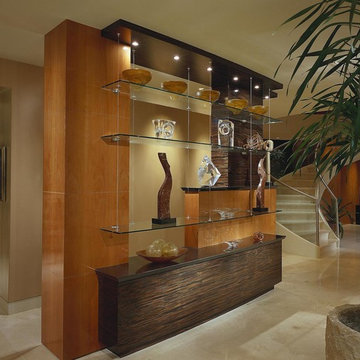
In this photo: Custom cabinetry designed by Architect C.P. Drewett and composed of glass, Macassar Ebony, and Swiss Pearwood.
This Paradise Valley modern estate was selected Arizona Foothills Magazine's Showcase Home in 2004. The home backs to a preserve and fronts to a majestic Paradise Valley skyline. Architect CP Drewett designed all interior millwork, specifying exotic veneers to counter the other interior finishes making this a sumptuous feast of pattern and texture. The home is organized along a sweeping interior curve and concludes in a collection of destination type spaces that are each meticulously crafted. The warmth of materials and attention to detail made this showcase home a success to those with traditional tastes as well as a favorite for those favoring a more contemporary aesthetic. Architect: C.P. Drewett, Drewett Works, Scottsdale, AZ. Photography by Dino Tonn.
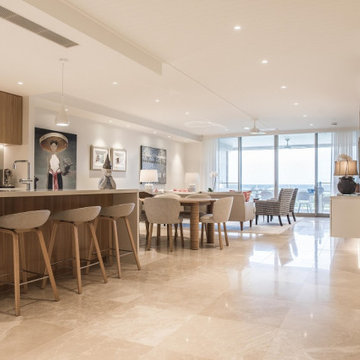
Light floods in through the custom made sheer curtains
サンシャインコーストにある中くらいなコンテンポラリースタイルのおしゃれな廊下 (白い壁、トラバーチンの床、ベージュの床) の写真
サンシャインコーストにある中くらいなコンテンポラリースタイルのおしゃれな廊下 (白い壁、トラバーチンの床、ベージュの床) の写真
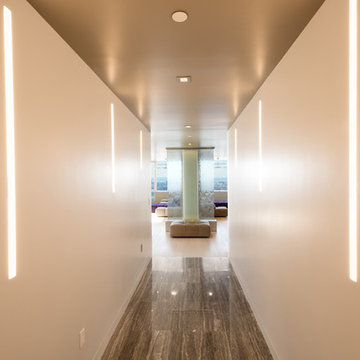
Entry hallway with flush mounted LED lights and water feature.
Photo by Jeffrey Kilmer
ニューヨークにある高級な広いコンテンポラリースタイルのおしゃれな廊下 (グレーの壁、トラバーチンの床) の写真
ニューヨークにある高級な広いコンテンポラリースタイルのおしゃれな廊下 (グレーの壁、トラバーチンの床) の写真
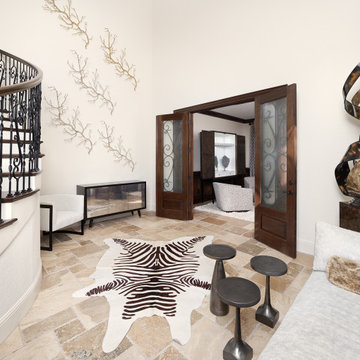
A serene comfort has been created in this golf course estate by combining contemporary furnishings with rustic earth tones. The lush landscaping seen in the oversized windows was used as a backdrop for this entry hall and works well with the natural stone flooring in various earth tones. The smoked glass, lux fabrics in warm gray tones, and simple lines of the anchor furniture pieces add a contemporary richness to the design. While the organic art pieces and fixtures are a compliment to the tropical surroundings.
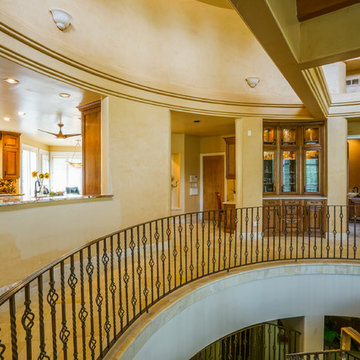
After photos - completed kitchen!
デンバーにある高級な広いコンテンポラリースタイルのおしゃれな廊下 (ベージュの壁、トラバーチンの床) の写真
デンバーにある高級な広いコンテンポラリースタイルのおしゃれな廊下 (ベージュの壁、トラバーチンの床) の写真
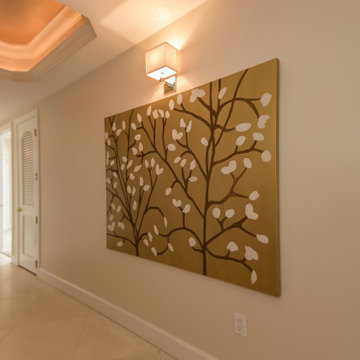
Hall in a Golden Gate Point Luxury Condo in Sarasota, Florida. Design by Doshia Wagner of NonStop Staging. Photography by Christina Cook Lee. Original Painting by Real Big Art, Christina Cook Lee.
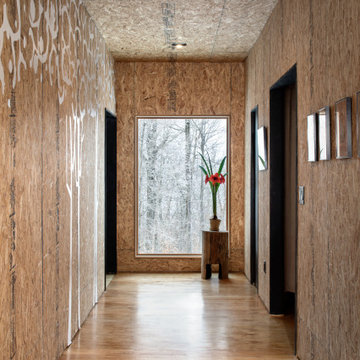
Guests are welcomed through this hallway. It is a gallery space with ever-changing display of arts, including the nature view at the end. OSB sheets are versatile and forgiving and inexpensive!
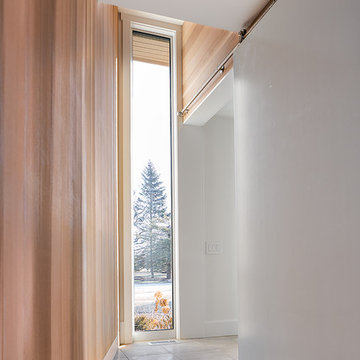
Photographer: Mark Eric Benner
Wood plank bridge/ramp leading down to front Powder Room. Elongated linear window draws visitors toward it. Oversized barn door secures space beyond.
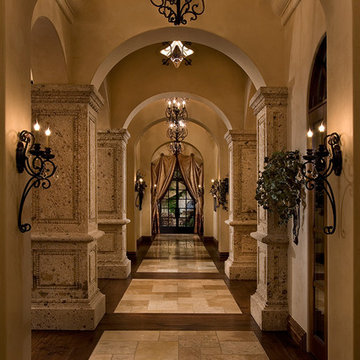
Custom tile work to compliment the outstanding home design by Fratantoni Luxury Estates.
Follow us on Pinterest, Facebook, Twitter and Instagram for more inspiring photos!!
ブラウンのコンテンポラリースタイルの廊下 (コルクフローリング、合板フローリング、トラバーチンの床) の写真
1
