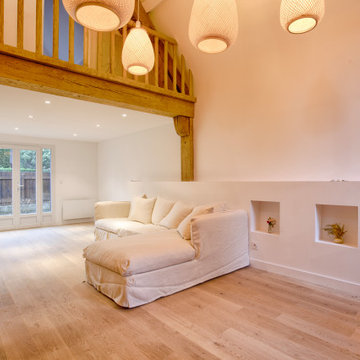巨大なコンテンポラリースタイルのファミリールーム (標準型暖炉、レンガの暖炉まわり、石材の暖炉まわり、紫の壁、白い壁) の写真
絞り込み:
資材コスト
並び替え:今日の人気順
写真 1〜20 枚目(全 62 枚)

ニューヨークにある巨大なコンテンポラリースタイルのおしゃれなオープンリビング (白い壁、淡色無垢フローリング、標準型暖炉、石材の暖炉まわり、埋込式メディアウォール、ベージュの床、三角天井) の写真

This family room features a mix of bold patterns and colors. The combination of its colors, materials, and finishes makes this space highly luxurious and elevated.

The Grand Family Room furniture selection includes a stunning beaded chandelier that is sure to catch anyone’s eye along with bright, metallic chairs that add unique texture to the space. The cocktail table is ideal as the pivoting feature allows for maximum space when lounging or entertaining in the family room. The cabinets will be designed in a versatile grey oak wood with a new slab selected for behind the TV & countertops. The neutral colors and natural black walnut columns allow for the accent teal coffered ceilings to pop.
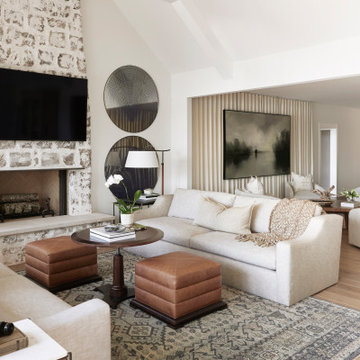
This design involved a renovation and expansion of the existing home. The result is to provide for a multi-generational legacy home. It is used as a communal spot for gathering both family and work associates for retreats. ADA compliant.
Photographer: Zeke Ruelas
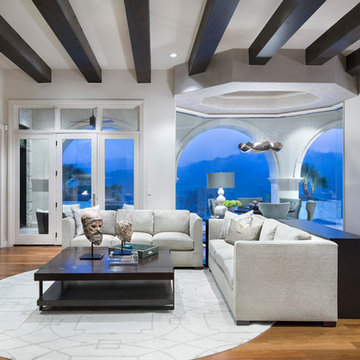
オースティンにある高級な巨大なコンテンポラリースタイルのおしゃれなオープンリビング (白い壁、濃色無垢フローリング、標準型暖炉、石材の暖炉まわり、据え置き型テレビ) の写真

Photography - Toni Soluri Photography
Architecture - dSPACE Studio
シカゴにある巨大なコンテンポラリースタイルのおしゃれなオープンリビング (白い壁、淡色無垢フローリング、標準型暖炉、石材の暖炉まわり、埋込式メディアウォール、アクセントウォール) の写真
シカゴにある巨大なコンテンポラリースタイルのおしゃれなオープンリビング (白い壁、淡色無垢フローリング、標準型暖炉、石材の暖炉まわり、埋込式メディアウォール、アクセントウォール) の写真

ヒューストンにあるラグジュアリーな巨大なコンテンポラリースタイルのおしゃれなオープンリビング (白い壁、淡色無垢フローリング、標準型暖炉、石材の暖炉まわり、壁掛け型テレビ、表し梁、パネル壁) の写真

We custom designed this fireplace with a contemporary firebox, thinslab material from Graniti Vicentia, and flush mounted compartments clad in surface material . All furnishings were custom made. Rug by The Rug Company.
Photgrapher: Charles Lauersdorf, Realty Pro Shots
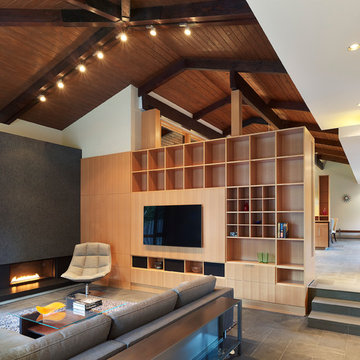
Full-slab installation of fireplace. Material is 1 1/4" Silver Pearl granite in Antique finish. Marblex also installed 12"X24" Brazillian Black slate in Natural Cleft in herringbone pattern on the floor.
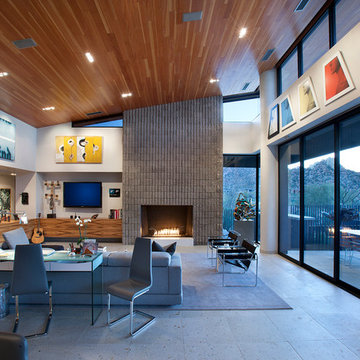
Believe it or not, this award-winning home began as a speculative project. Typically speculative projects involve a rather generic design that would appeal to many in a style that might be loved by the masses. But the project’s developer loved modern architecture and his personal residence was the first project designed by architect C.P. Drewett when Drewett Works launched in 2001. Together, the architect and developer envisioned a fictitious art collector who would one day purchase this stunning piece of desert modern architecture to showcase their magnificent collection.
The primary views from the site were southwest. Therefore, protecting the interior spaces from the southwest sun while making the primary views available was the greatest challenge. The views were very calculated and carefully managed. Every room needed to not only capture the vistas of the surrounding desert, but also provide viewing spaces for the potential collection to be housed within its walls.
The core of the material palette is utilitarian including exposed masonry and locally quarried cantera stone. An organic nature was added to the project through millwork selections including walnut and red gum veneers.
The eventual owners saw immediately that this could indeed become a home for them as well as their magnificent collection, of which pieces are loaned out to museums around the world. Their decision to purchase the home was based on the dimensions of one particular wall in the dining room which was EXACTLY large enough for one particular painting not yet displayed due to its size. The owners and this home were, as the saying goes, a perfect match!
Project Details | Desert Modern for the Magnificent Collection, Estancia, Scottsdale, AZ
Architecture: C.P. Drewett, Jr., AIA, NCARB | Drewett Works, Scottsdale, AZ
Builder: Shannon Construction | Phoenix, AZ
Interior Selections: Janet Bilotti, NCIDQ, ASID | Naples, FL
Custom Millwork: Linear Fine Woodworking | Scottsdale, AZ
Photography: Dino Tonn | Scottsdale, AZ
Awards: 2014 Gold Nugget Award of Merit
Feature Article: Luxe. Interiors and Design. Winter 2015, “Lofty Exposure”
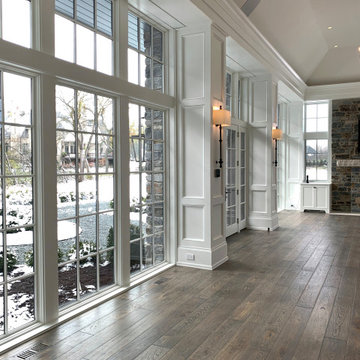
The view to the courtyard promises to be a singular experience. The pastoral color pallet and expansive windows pair well with the earth tone hand-scraped floor to create a modern yet classical all season luxury living space. Floor: 7″ wide-plank Vintage French Oak | Rustic Character | Victorian Collection hand scraped | pillowed edge | color Erin Grey |Satin Hardwax Oil. For more information please email us at: sales@signaturehardwoods.com
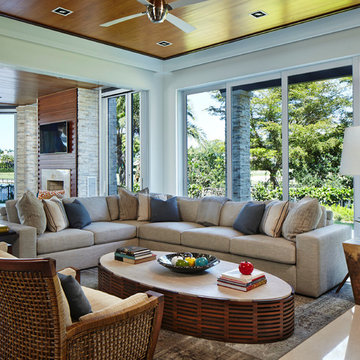
The family room is adjacent to the large octagonal living/entertaining space, sliding glass wall panels provide a partition if desired
マイアミにある巨大なコンテンポラリースタイルのおしゃれなオープンリビング (白い壁、標準型暖炉、石材の暖炉まわり、壁掛け型テレビ、磁器タイルの床) の写真
マイアミにある巨大なコンテンポラリースタイルのおしゃれなオープンリビング (白い壁、標準型暖炉、石材の暖炉まわり、壁掛け型テレビ、磁器タイルの床) の写真
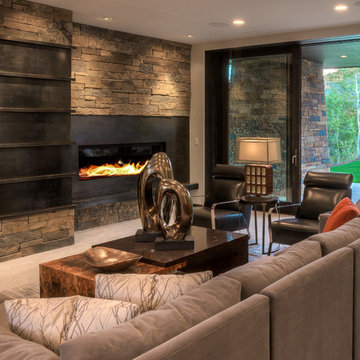
Springgate Architectural Photography
ソルトレイクシティにある巨大なコンテンポラリースタイルのおしゃれなオープンリビング (白い壁、カーペット敷き、標準型暖炉、石材の暖炉まわり、壁掛け型テレビ) の写真
ソルトレイクシティにある巨大なコンテンポラリースタイルのおしゃれなオープンリビング (白い壁、カーペット敷き、標準型暖炉、石材の暖炉まわり、壁掛け型テレビ) の写真
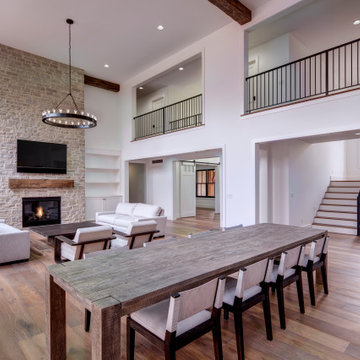
Stunning great room with stone fireplace, overlooked by two balconies.
デトロイトにあるラグジュアリーな巨大なコンテンポラリースタイルのおしゃれなオープンリビング (白い壁、無垢フローリング、標準型暖炉、石材の暖炉まわり、壁掛け型テレビ、茶色い床) の写真
デトロイトにあるラグジュアリーな巨大なコンテンポラリースタイルのおしゃれなオープンリビング (白い壁、無垢フローリング、標準型暖炉、石材の暖炉まわり、壁掛け型テレビ、茶色い床) の写真
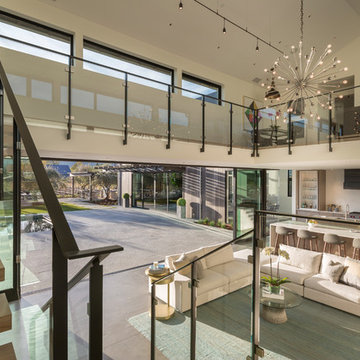
www.jacobelliott.com
サンフランシスコにあるラグジュアリーな巨大なコンテンポラリースタイルのおしゃれなオープンリビング (白い壁、コンクリートの床、標準型暖炉、石材の暖炉まわり、壁掛け型テレビ、グレーの床) の写真
サンフランシスコにあるラグジュアリーな巨大なコンテンポラリースタイルのおしゃれなオープンリビング (白い壁、コンクリートの床、標準型暖炉、石材の暖炉まわり、壁掛け型テレビ、グレーの床) の写真
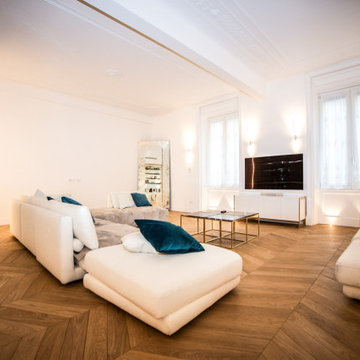
ミラノにある巨大なコンテンポラリースタイルのおしゃれなオープンリビング (白い壁、淡色無垢フローリング、標準型暖炉、石材の暖炉まわり、壁掛け型テレビ、茶色い床、格子天井) の写真
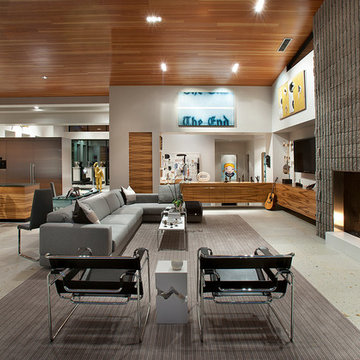
Believe it or not, this award-winning home began as a speculative project. Typically speculative projects involve a rather generic design that would appeal to many in a style that might be loved by the masses. But the project’s developer loved modern architecture and his personal residence was the first project designed by architect C.P. Drewett when Drewett Works launched in 2001. Together, the architect and developer envisioned a fictitious art collector who would one day purchase this stunning piece of desert modern architecture to showcase their magnificent collection.
The primary views from the site were southwest. Therefore, protecting the interior spaces from the southwest sun while making the primary views available was the greatest challenge. The views were very calculated and carefully managed. Every room needed to not only capture the vistas of the surrounding desert, but also provide viewing spaces for the potential collection to be housed within its walls.
The core of the material palette is utilitarian including exposed masonry and locally quarried cantera stone. An organic nature was added to the project through millwork selections including walnut and red gum veneers.
The eventual owners saw immediately that this could indeed become a home for them as well as their magnificent collection, of which pieces are loaned out to museums around the world. Their decision to purchase the home was based on the dimensions of one particular wall in the dining room which was EXACTLY large enough for one particular painting not yet displayed due to its size. The owners and this home were, as the saying goes, a perfect match!
Project Details | Desert Modern for the Magnificent Collection, Estancia, Scottsdale, AZ
Architecture: C.P. Drewett, Jr., AIA, NCARB | Drewett Works, Scottsdale, AZ
Builder: Shannon Construction | Phoenix, AZ
Interior Selections: Janet Bilotti, NCIDQ, ASID | Naples, FL
Custom Millwork: Linear Fine Woodworking | Scottsdale, AZ
Photography: Dino Tonn | Scottsdale, AZ
Awards: 2014 Gold Nugget Award of Merit
Feature Article: Luxe. Interiors and Design. Winter 2015, “Lofty Exposure”
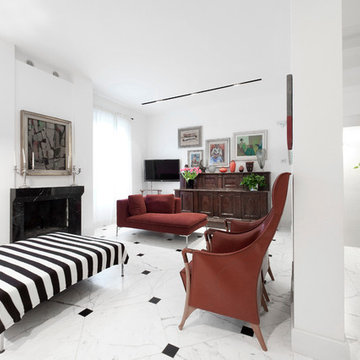
Dettaglio del soggiorno al piano terra della villa unifamiliare. Pavimento in marmo Statuario e inserti in nero Marquinia, conferiscono all'intero soggiorno eleganza e unicità. L'altare riconvertito a madia completa l'intero assetto.
Il camino esistente e recuperato anch'esso in marmo nero.
Ph. Marco Curatolo
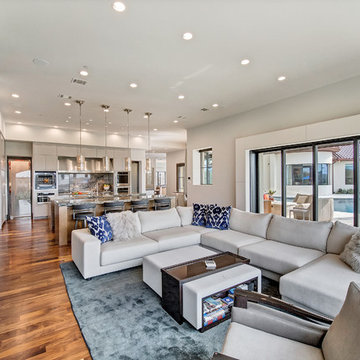
We custom designed this fireplace with a contemporary firebox, thinslab material from Graniti Vicentia, and flush mounted compartments clad in surface material . All furnishings were custom made. Rug by The Rug Company.
Photgrapher: Charles Lauersdorf, Realty Pro Shots
巨大なコンテンポラリースタイルのファミリールーム (標準型暖炉、レンガの暖炉まわり、石材の暖炉まわり、紫の壁、白い壁) の写真
1
