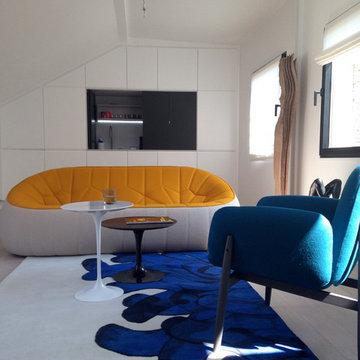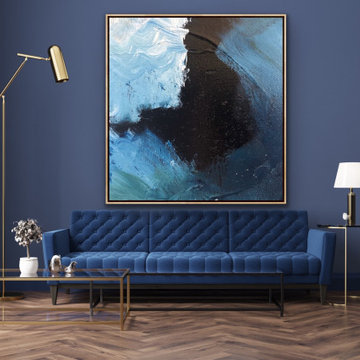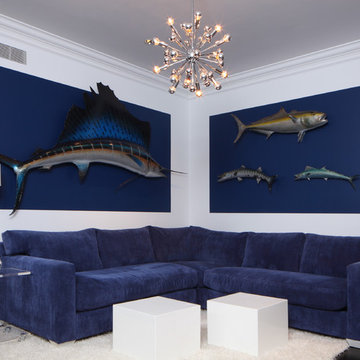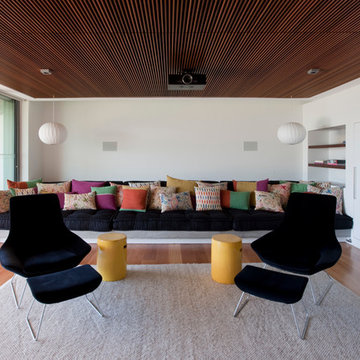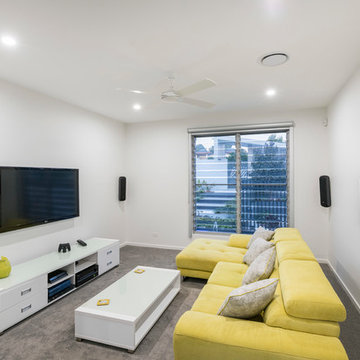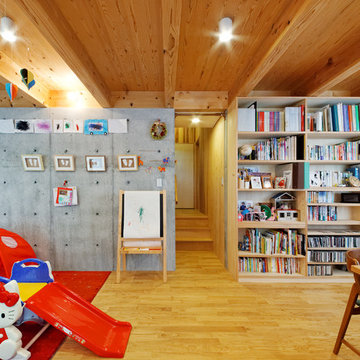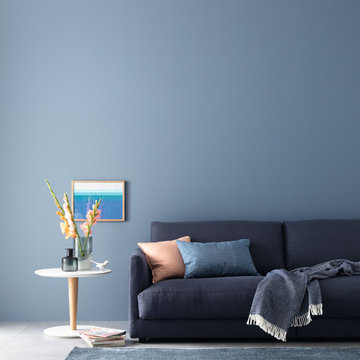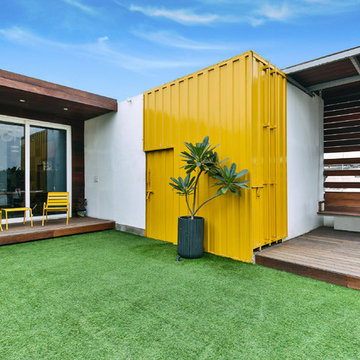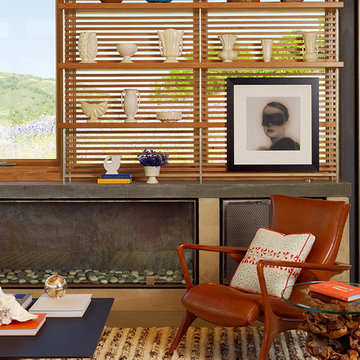青い、木目調のコンテンポラリースタイルのファミリールームの写真
絞り込み:
資材コスト
並び替え:今日の人気順
写真 121〜140 枚目(全 2,361 枚)
1/4
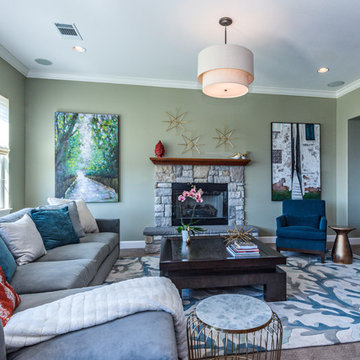
Nina Pomeroy Photography
サンフランシスコにあるお手頃価格の広いコンテンポラリースタイルのおしゃれなオープンリビング (緑の壁、カーペット敷き、標準型暖炉、石材の暖炉まわり、壁掛け型テレビ、グレーの床) の写真
サンフランシスコにあるお手頃価格の広いコンテンポラリースタイルのおしゃれなオープンリビング (緑の壁、カーペット敷き、標準型暖炉、石材の暖炉まわり、壁掛け型テレビ、グレーの床) の写真

The family room features a large, L-shaped Italian leather sectional that frames out the seating area. The pewter leather creates a contrast against the white walls and light grey area rug. We selected an oversized boucle bench and two channeled ottomans to round out the seating and add some texture into the space.

Designed and constructed by Los Angeles architect, John Southern and his firm Urban Operations, the Slice and Fold House is a contemporary hillside home in the cosmopolitan neighborhood of Highland Park. Nestling into its steep hillside site, the house steps gracefully up the sloping topography, and provides outdoor space for every room without additional sitework. The first floor is conceived as an open plan, and features strategically located light-wells that flood the home with sunlight from above. On the second floor, each bedroom has access to outdoor space, decks and an at-grade patio, which opens onto a landscaped backyard. The home also features a roof deck inspired by Le Corbusier’s early villas, and where one can see Griffith Park and the San Gabriel Mountains in the distance.
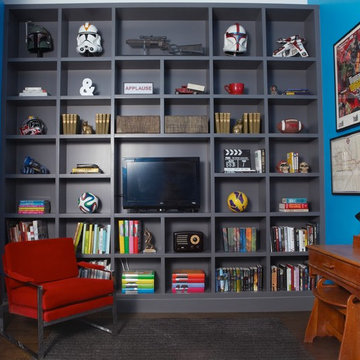
Kaysh Shinn
ニューヨークにある高級な中くらいなコンテンポラリースタイルのおしゃれなロフトリビング (ライブラリー、青い壁、濃色無垢フローリング、埋込式メディアウォール) の写真
ニューヨークにある高級な中くらいなコンテンポラリースタイルのおしゃれなロフトリビング (ライブラリー、青い壁、濃色無垢フローリング、埋込式メディアウォール) の写真
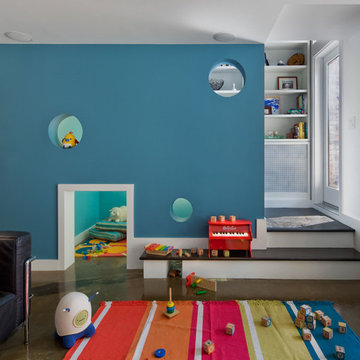
Family Room by CWB Architects; ©2010Francis Dzikowski/Esto
ニューヨークにあるコンテンポラリースタイルのおしゃれなファミリールーム (コンクリートの床、白い壁) の写真
ニューヨークにあるコンテンポラリースタイルのおしゃれなファミリールーム (コンクリートの床、白い壁) の写真
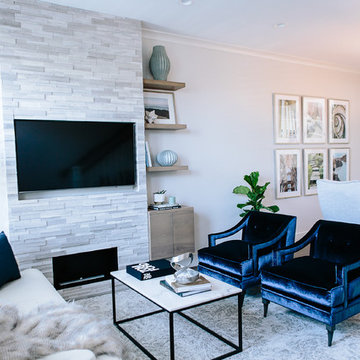
Because of the long wall and need to create interest, we customized a fireplace wall with loads of texture. We also had to space plan SUPER carefully in order to ensure that 6-8 could be seated in the dining space (per the homeowners' request).
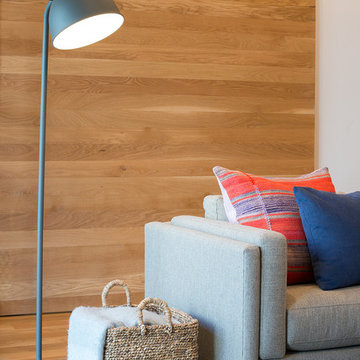
Sarah Hebenstreit, Modern Kids Co
サンフランシスコにある中くらいなコンテンポラリースタイルのおしゃれなオープンリビング (白い壁、淡色無垢フローリング、暖炉なし、壁掛け型テレビ、茶色い床) の写真
サンフランシスコにある中くらいなコンテンポラリースタイルのおしゃれなオープンリビング (白い壁、淡色無垢フローリング、暖炉なし、壁掛け型テレビ、茶色い床) の写真
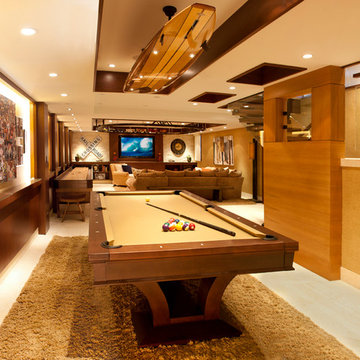
With extraordinary beach views from every level of the home life on the strand could not get any better than this. A unique home for a unique lifestyle.
Photographed by: Nicole Leone
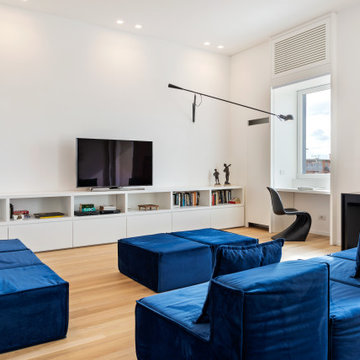
Gli architetti hanno rivisitato in chiave moderna una parte di quest’antica dimora, circa 80 mq tutti che guardano il giardino interno ed il mare. Il cuore e l’anima della casa sono il salone e la cucina, spazi che si raggiungono attraverso un breve corridoio, il cui percorso è reso accattivante dalla grande vetrata sullo sfondo, che quasi come una sirena, ammalia il visitatore e ne cattura l’attenzione.
Il golfo di Napoli e le navi mercantili, sono quasi parte dell’arredo. La cucina ed il salone sono comunicanti per mezzo di un grande vano che si apre nella possente muratura portante. L’arredo su misura interamente bianco, il parquet in rovere realizzato in doghe strette e lunghe, quasi a ricordare le pavimentazioni nautiche.
A fare da contrasto alle tonalità del bianco, onnipresente nell'appartamento, una serie di elementi neri.
L’ampio salone è caratterizzato dallo spazio libero, nessun decoro, molta luce e un intenso rapporto con l’esterno, punto di forza di questa dimora, che è circondata dal verde e dal mare. Particolare è la scrivania ricavata nel vano finestra, che beneficia dell’esclusiva vista.

Curly Maple display unit with lighted shelves to emphasize glass art pieces.
マイアミにあるコンテンポラリースタイルのおしゃれなファミリールームの写真
マイアミにあるコンテンポラリースタイルのおしゃれなファミリールームの写真
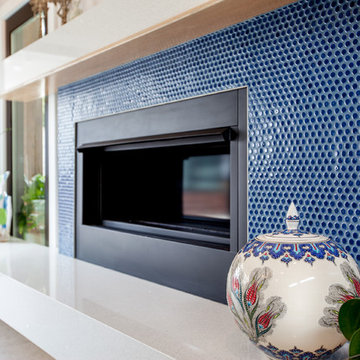
Design by Randy Angell Designs
Renovation / addition build out by Key Residential
ダラスにあるラグジュアリーな中くらいなコンテンポラリースタイルのおしゃれな独立型ファミリールーム (白い壁、タイルの暖炉まわり、壁掛け型テレビ) の写真
ダラスにあるラグジュアリーな中くらいなコンテンポラリースタイルのおしゃれな独立型ファミリールーム (白い壁、タイルの暖炉まわり、壁掛け型テレビ) の写真
青い、木目調のコンテンポラリースタイルのファミリールームの写真
7
