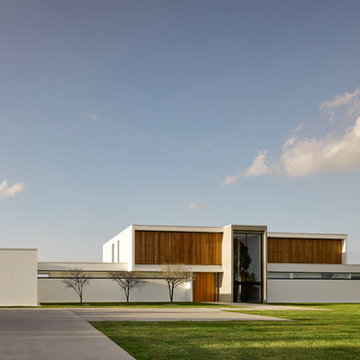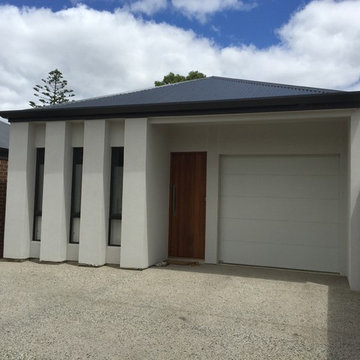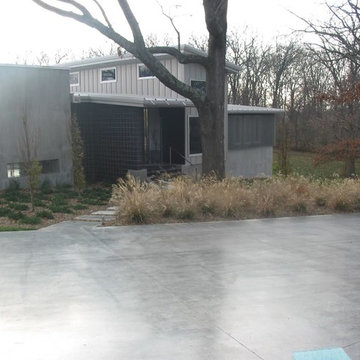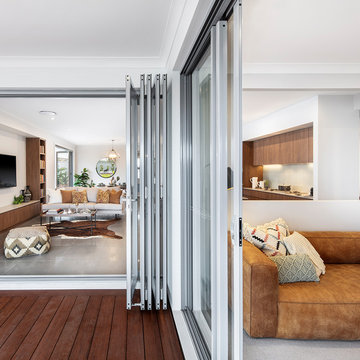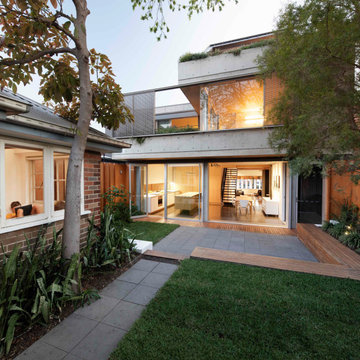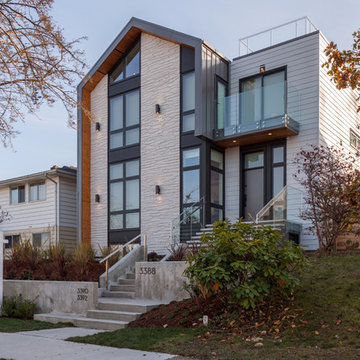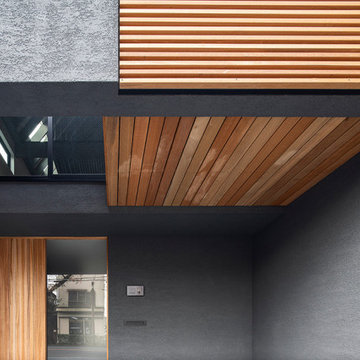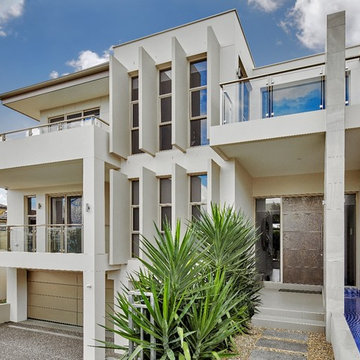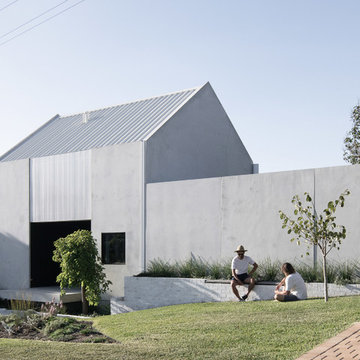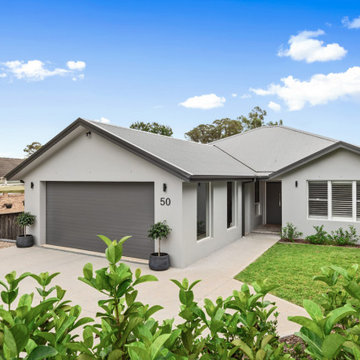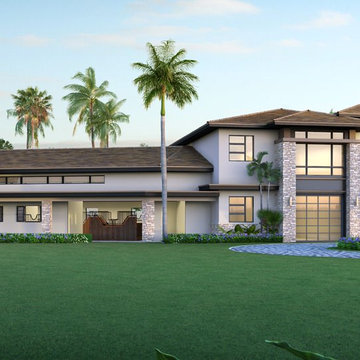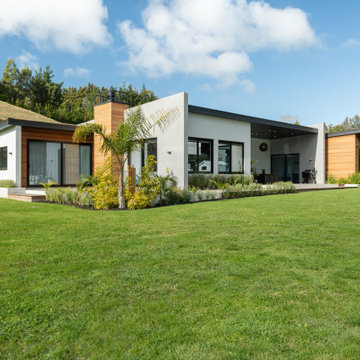コンテンポラリースタイルの金属屋根の家 (コンクリートサイディング、塗装レンガ) の写真
絞り込み:
資材コスト
並び替え:今日の人気順
写真 141〜160 枚目(全 473 枚)
1/5
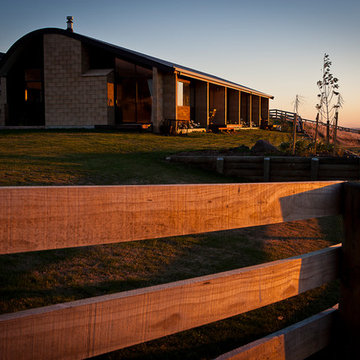
A very exposed rural site in an outstanding natural landscape is the setting for this family farmhouse on Banks Peninsula, near Christchurch.
Council requirements meant that the house could not dominate the hill side and height restrictions meant only a single storey solution was possible. The chosen location for the house was just beneath a ridge line facing north-west with an expansive view out over the Canterbury Plains to the Southern Alps. The design allowed the home to recede into the hill side, a row of concrete block buttress walls affording a regular deep shadowing across the main facade. These buttresses also serve to anchor the home to the foundations and resist wind loads and uplift. A gently curved asymmetrical roof mimics the ground slope and gently deflects the strong winds over the building. Wind noise within the home is reduced and the internal curved ceiling adds a sense of height and space appropriate to the setting.
Robust materials were chosen to cope with the environmental conditions and blend with the tussock landscape. These comprised buff-coloured concrete blocks, a natural soil colour of the region, contrasted with dark stained timber weatherboards to reinforce the depth and shadow of the facade.
The home provides a wonderful refuge for a growing family whilst supporting the practicalities of day-to-day farm life.
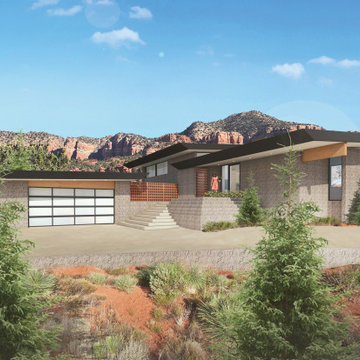
A contemporary artist retreat with views of Sedona's Red Rock majesty.
フェニックスにある高級な中くらいなコンテンポラリースタイルのおしゃれな家の外観 (コンクリートサイディング) の写真
フェニックスにある高級な中くらいなコンテンポラリースタイルのおしゃれな家の外観 (コンクリートサイディング) の写真
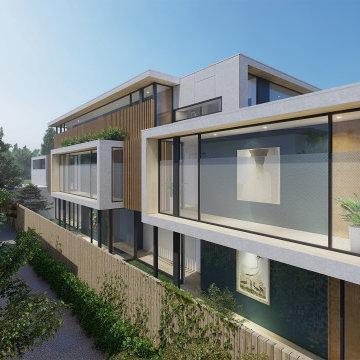
Incorporation of Modern Architecture to support Specialist Disability Accommodation for Australian. Providing quality and comfortable home to the occupants.
We maximized the land size of 771 sqm to incorporate 11 self contained units with 2 bedrooms + 2 Overnight Onsite Assistant (OOA).
External wrapped with concrete look - Exotec Vero from James Hardie with timber screening and white brick to complete a contemporary touch.
This 3 storey Specialist Disability Accommodation (SDA) has taken full consideration of its site context by providing an angled roof form that respect the neighbourhood character in Ashburton.
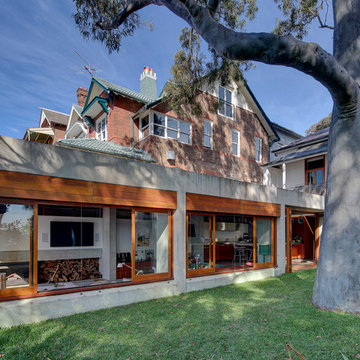
The existing house verandah was restored and the new pavilion was placed along one side boundary to protect a lovely mature lemon scented gum tree.
Photography by Brett Boardman.
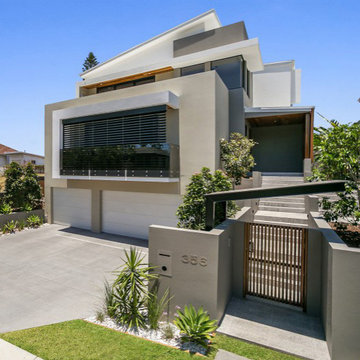
This large high-end residential home set records in Yeronga for off-river land sales for blocks of land less than 1000m2 when sold in 2016 to rugby league legend Wayne Bennett. The beautiful home was meticulously designed by the team at grayHAUS to take in the Queensland weather all year round. Thoughtful positioning of louvred windows was the main focus to capture the breezes that came up the Brisbane River, creating a cross ventilation environment that varied little in temperatures minimising the need for air conditioning. The large open plan living, dining & kitchen provided the ultimate entertainment space as they all linked to the outdoor alfresco area that was picture framed by an above ground fully tiled swimming pool, which could be heated during the winter months for year-round use.
Other attributes to this house is a 3 car garage with store room, master retreat on the middle level with a private balcony, large butler’s pantry with separate appliances and fridge spaces for the master chef of the house, media room fitted with surround sound system, 3 large bedrooms with ensuite and bathroom on the upper level all linked to a teenagers retreat / multi-purpose room.
An electronic smart system was also installed to the house so themes could be set for lighting, while AC controls, intercom and alarm systems were also integrated into this system. This home was one of the first high end builds designed and built by the team at grayHAUS and it still proves to be a success by re-setting the benchmark for off-river property sales when sold recently in 2019.
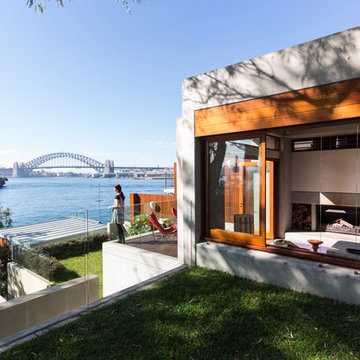
outdoor balcony off living room looking onto Goat Island an d the Bridge. A fireplace integrated into the building structure. Pool below with infinity edge.
Photography by Brett Boardman.
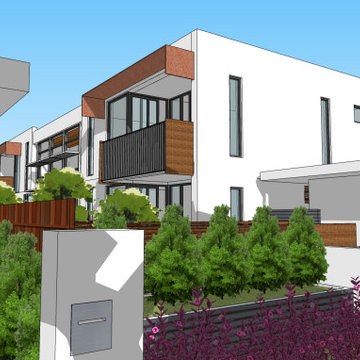
Street view showing how COHO apartments provide private open space at the upper level above the private courtyard below. Buildings are set back 6m to align with adjacent homes.
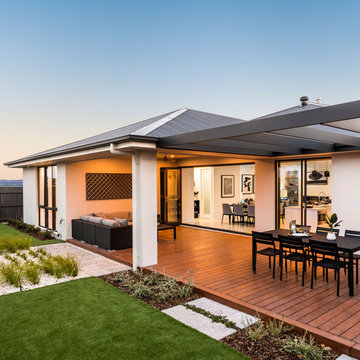
Elegant and Everlasting - The classic design of the Aristocrat stands the test of time and endures as the perfect backdrop to your family life for as long as you live there. Full of energy and vibrancy, the Aristocrat will inspire you every day with its effortless flow between the social areas of the home.
コンテンポラリースタイルの金属屋根の家 (コンクリートサイディング、塗装レンガ) の写真
8
