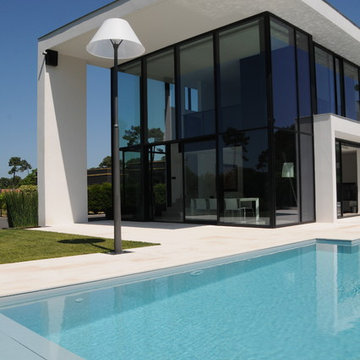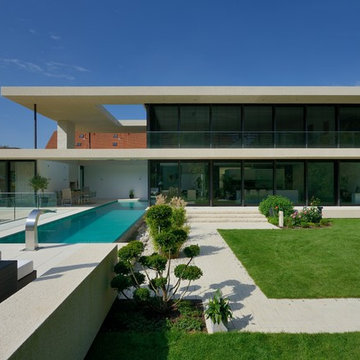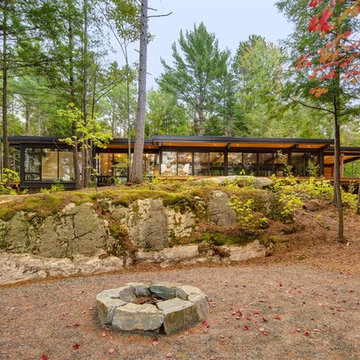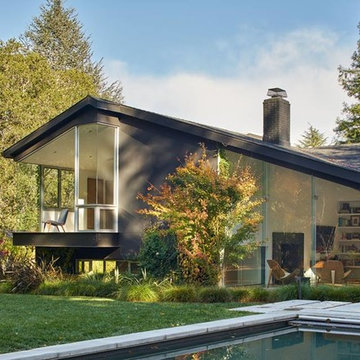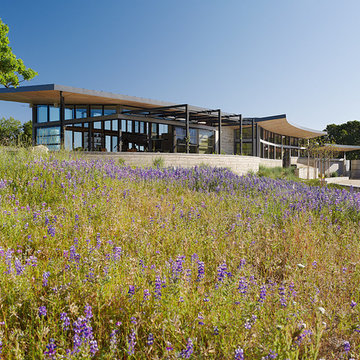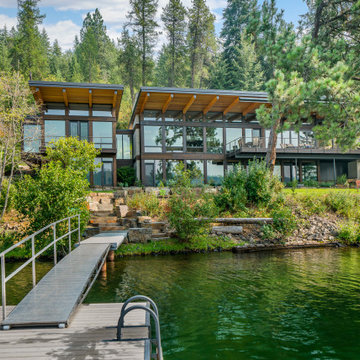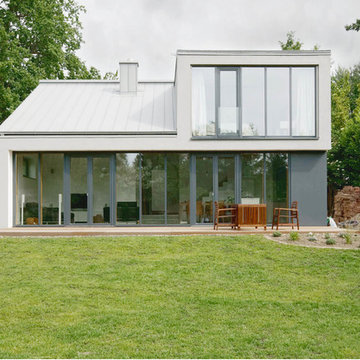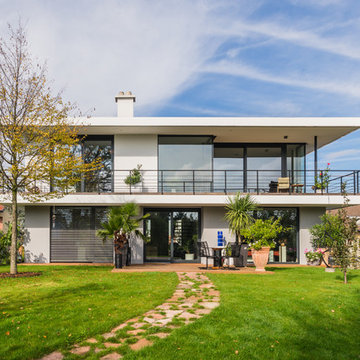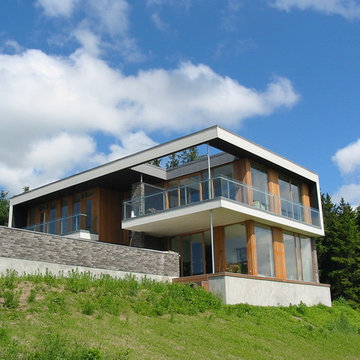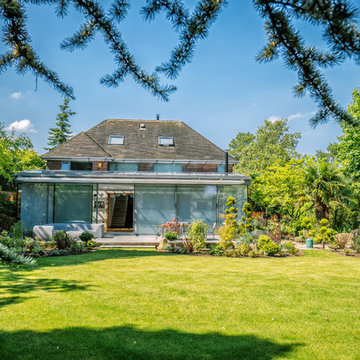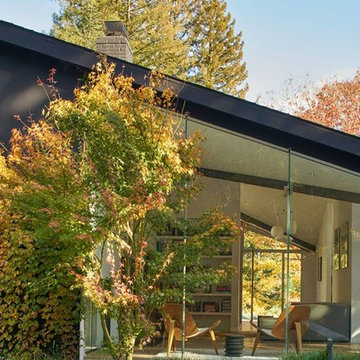緑色の、ターコイズブルーのコンテンポラリースタイルの大きな家 (ガラスサイディング) の写真
絞り込み:
資材コスト
並び替え:今日の人気順
写真 1〜20 枚目(全 51 枚)
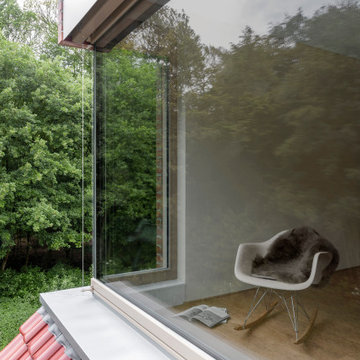
Wie großzügig die Verglasung ist, nimmt man auch von außen wahr. Saubere detaillierte Fensterbankanschlüsse bilden den Dachanschluß. Die Raffstoranlage der fa. Hella ist seilgeführt.

This is the modern, industrial side of the home. The floor-to-ceiling steel windows and spiral staircase bring a contemporary aesthetic to the house. The 19' Kolbe windows capture sweeping views of Mt. Rainier, the Space Needle and Puget Sound.
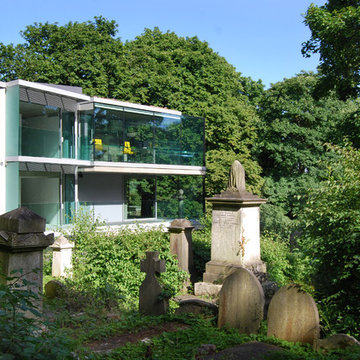
Rear of house from Highgate Cemetery.
Photography: Lyndon Douglas
ロンドンにある高級なコンテンポラリースタイルのおしゃれな家の外観 (ガラスサイディング) の写真
ロンドンにある高級なコンテンポラリースタイルのおしゃれな家の外観 (ガラスサイディング) の写真
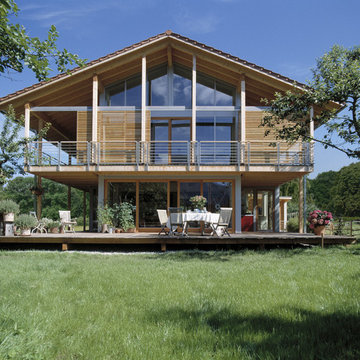
http://www.baufritz.com/
Dieses Ökohaus sollte traditionelle und moderne Elemente vereinen. Daraus entstand die Idee, einen weiten Dachüberstand mit großzügigen Glasfronten zu kombinieren. Die Fenster lassen viel Licht ins Haus und geben den Bewohnern das Gefühl, Teil der Natur zu sein.
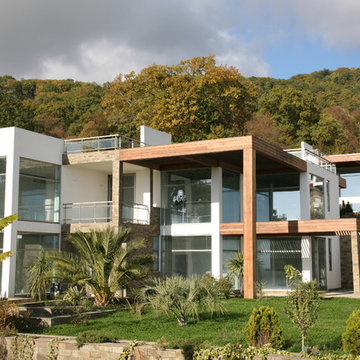
Системы Reynaers - фасад СW 50, окна и двери CS 77, раздвижные двери CP 155, ограждения RB 10
Архитектура - Курортпроект
モスクワにあるコンテンポラリースタイルのおしゃれな家の外観 (ガラスサイディング) の写真
モスクワにあるコンテンポラリースタイルのおしゃれな家の外観 (ガラスサイディング) の写真
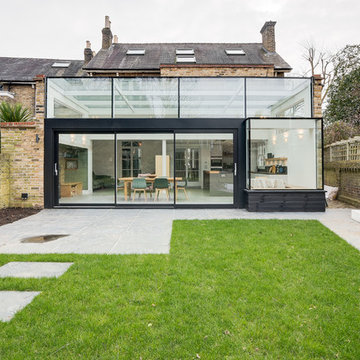
Overview
Make better use of a series of voluminous spaces and create a warm, defined family space.
The Brief
Create clearly defined family spaces focussed on a new kitchen and breakfasting space. Introduce a well-equipped boot room and finesse the ground floor architecture of a detached home in a brilliant setting.
Our Solution
Our clients wanted to have a warmer and more defined kitchen/diner/family space that overlooks a communal garden. The space was light but cold and the layout poorly defined and equipped so we were tasked with introducing specific ‘moments’ within the area which had masses of height but felt too open. The specification of the glass box we inherited was poor, so we replaced the glass and added an oriel window and sliding doors to the rear elevation while creating a fireside nook, high spec kitchen and boot room and a banquette area for casual dining. We developed internal joinery items for storage and multimedia while helping the client specify the flooring, lighting and soft furnishings. The results are spectacular.
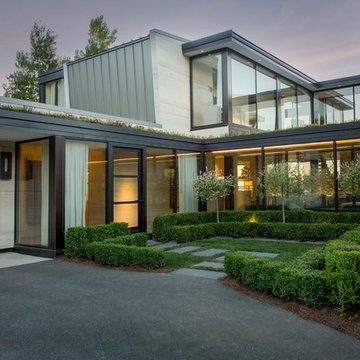
Our clients had a very clear vision for what they wanted in a new home and hired our team to help them bring that dream to life. Their goal was to create a contemporary oasis. The main level consists of a courtyard, spa, master suite, kitchen, dining room, living areas, wet bar, large mudroom with ample coat storage, a small outdoor pool off the spa as well as a focal point entry and views of the lake. The second level has four bedrooms, two of which are suites, a third bathroom, a library/common area, outdoor deck and views of the lake, indoor courtyard and live roof. The home also boasts a lower level complete with a movie theater, bathroom, ping-pong/pool area, and home gym. The interior and exterior of the home utilizes clean lines and warm materials. It was such a rewarding experience to help our clients to truly build their dream.
- Jacqueline Southby Photography
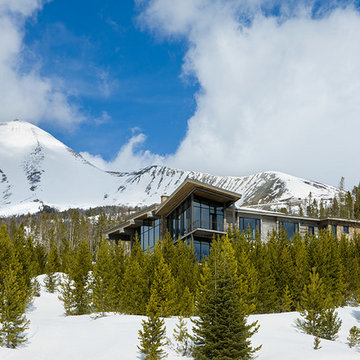
Montana Mountain Modern Getaway
他の地域にあるラグジュアリーなコンテンポラリースタイルのおしゃれな家の外観 (ガラスサイディング) の写真
他の地域にあるラグジュアリーなコンテンポラリースタイルのおしゃれな家の外観 (ガラスサイディング) の写真
緑色の、ターコイズブルーのコンテンポラリースタイルの大きな家 (ガラスサイディング) の写真
1
