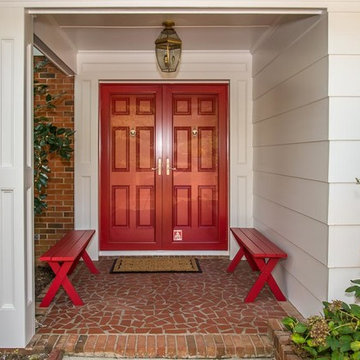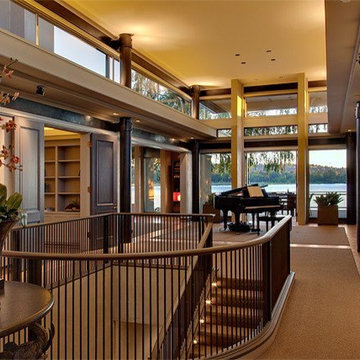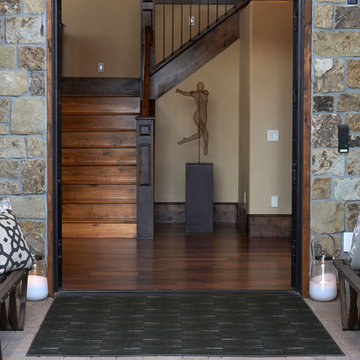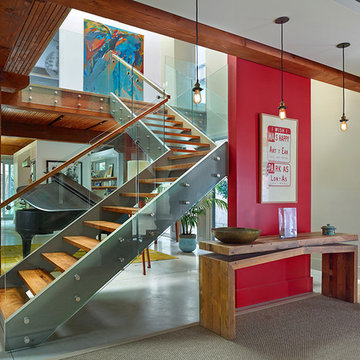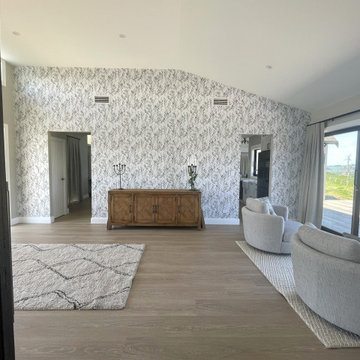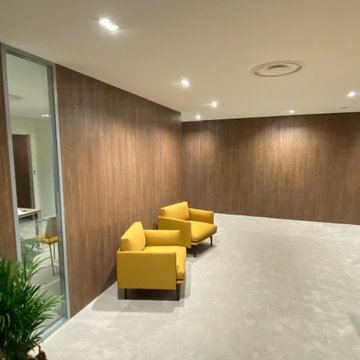巨大なコンテンポラリースタイルの玄関 (レンガの床、カーペット敷き、ラミネートの床、テラコッタタイルの床) の写真
絞り込み:
資材コスト
並び替え:今日の人気順
写真 1〜20 枚目(全 22 枚)
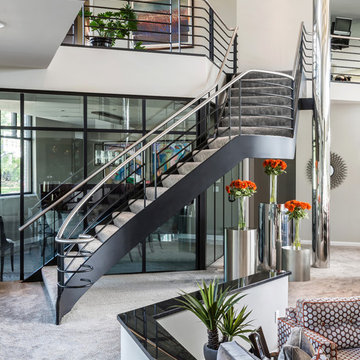
Edmunds Studios Photography
Haisma Design Co.
ミルウォーキーにあるラグジュアリーな巨大なコンテンポラリースタイルのおしゃれな玄関ラウンジ (ベージュの壁、カーペット敷き、金属製ドア) の写真
ミルウォーキーにあるラグジュアリーな巨大なコンテンポラリースタイルのおしゃれな玄関ラウンジ (ベージュの壁、カーペット敷き、金属製ドア) の写真
Often overlooked, the entry is one of the most important spaces in your home. It is the area that welcomes your guests into your home, sets the mood for the rest of your home, and might be the only part your visitors see. The entryway in our Eagle Mountain Custom has 19' ceilings and opens up to living spaces on all sides. There is enough storage to keep your daily life organized right by the front door.
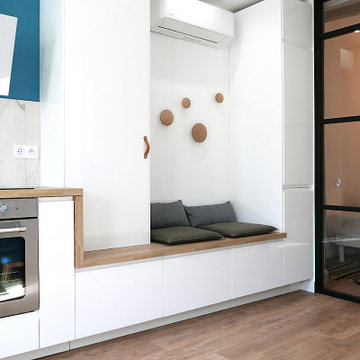
Rénovation complète pour cet appartement de type LOFT. 6 couchages sont proposés dans ces espaces de standing. La décoration à été soignée et réfléchie pour maximiser les volumes et la luminosité des pièces. L'appartement s'articule autour d'une spacieuse entrée et d'une grande verrière sur mesure.
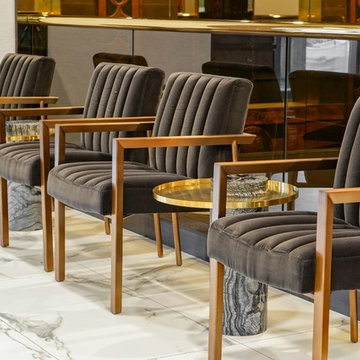
Welcome to the foyer of this expansive residential condo lobby.
巨大なコンテンポラリースタイルのおしゃれな玄関ロビー (カーペット敷き、グレーの床) の写真
巨大なコンテンポラリースタイルのおしゃれな玄関ロビー (カーペット敷き、グレーの床) の写真
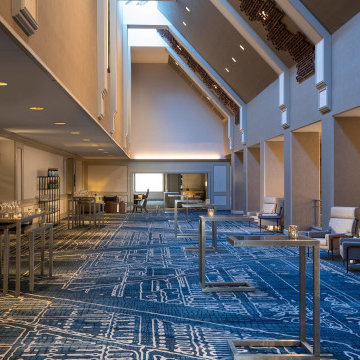
Renovated pre-function space with custom lighting and carpet.
シカゴにあるラグジュアリーな巨大なコンテンポラリースタイルのおしゃれな玄関 (ベージュの壁、カーペット敷き、青い床) の写真
シカゴにあるラグジュアリーな巨大なコンテンポラリースタイルのおしゃれな玄関 (ベージュの壁、カーペット敷き、青い床) の写真
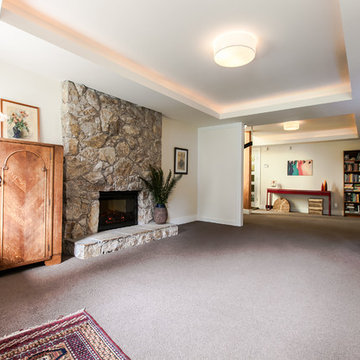
The original entry of this home was in the far right corner of the home. The home owners had to walk through two different rooms and then around a corner to get to the upstairs of the home. The entry door was relocated into the centre of the home. A coffered ceiling was installed which is up lit and now provides a much more appealing layout to the home.
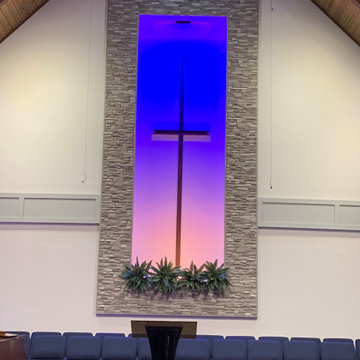
This is a total sactuary remodel15
ラグジュアリーな巨大なコンテンポラリースタイルのおしゃれな玄関ロビー (グレーの壁、カーペット敷き、木目調のドア、ベージュの床、三角天井、板張り壁) の写真
ラグジュアリーな巨大なコンテンポラリースタイルのおしゃれな玄関ロビー (グレーの壁、カーペット敷き、木目調のドア、ベージュの床、三角天井、板張り壁) の写真
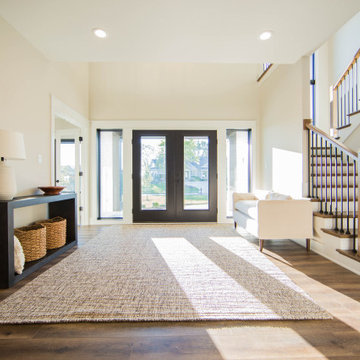
The main entry is flooded with natural sun light from the full panel front doors and windows above. This wide entry provides room for seating and greeting guests.
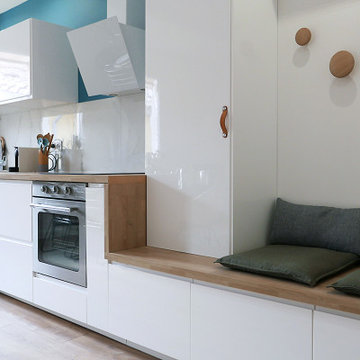
Rénovation complète pour cet appartement de type LOFT. 6 couchages sont proposés dans ces espaces de standing. La décoration à été soignée et réfléchie pour maximiser les volumes et la luminosité des pièces. L'appartement s'articule autour d'une spacieuse entrée et d'une grande verrière sur mesure.
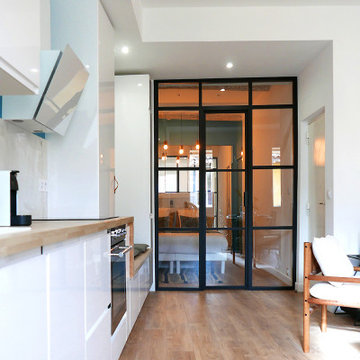
Rénovation complète pour cet appartement de type LOFT. 6 couchages sont proposés dans ces espaces de standing. La décoration à été soignée et réfléchie pour maximiser les volumes et la luminosité des pièces. L'appartement s'articule autour d'une spacieuse entrée et d'une grande verrière sur mesure.
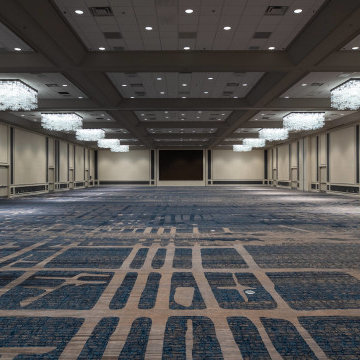
Renovated pre-function space with custom lighting and carpet.
シカゴにあるラグジュアリーな巨大なコンテンポラリースタイルのおしゃれな玄関 (ベージュの壁、カーペット敷き、青い床) の写真
シカゴにあるラグジュアリーな巨大なコンテンポラリースタイルのおしゃれな玄関 (ベージュの壁、カーペット敷き、青い床) の写真
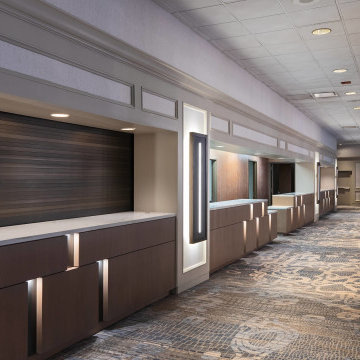
Renovated pre-function space with custom lighting and carpet.
シカゴにあるラグジュアリーな巨大なコンテンポラリースタイルのおしゃれな玄関 (ベージュの壁、カーペット敷き、青い床) の写真
シカゴにあるラグジュアリーな巨大なコンテンポラリースタイルのおしゃれな玄関 (ベージュの壁、カーペット敷き、青い床) の写真
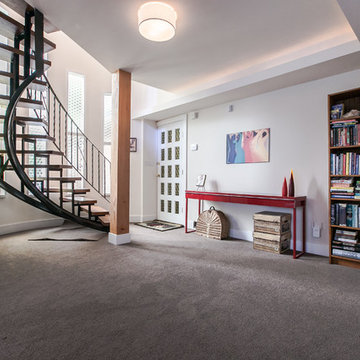
The original entry of this home was in the far right corner of the home. The home owners had to walk through two different rooms and then around a corner to get to the upstairs of the home. The entry door was relocated into the centre of the home. The door shown in this image leads to the garage. A coffered ceiling was installed which is up lit and now provides a much more appealing layout to the home. A new spiral staircase was installed with solid wood treads that are much wider than the originals.
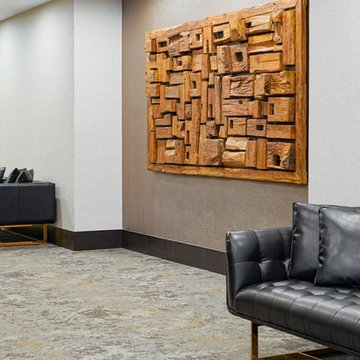
Elegant seating with contemporary artwork
トロントにある高級な巨大なコンテンポラリースタイルのおしゃれな玄関ホール (グレーの壁、カーペット敷き、グレーの床) の写真
トロントにある高級な巨大なコンテンポラリースタイルのおしゃれな玄関ホール (グレーの壁、カーペット敷き、グレーの床) の写真
巨大なコンテンポラリースタイルの玄関 (レンガの床、カーペット敷き、ラミネートの床、テラコッタタイルの床) の写真
1
