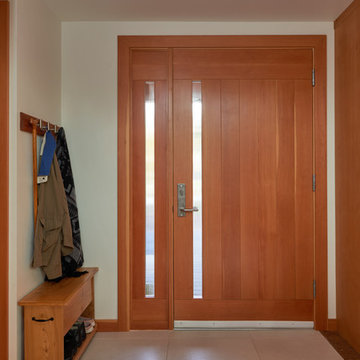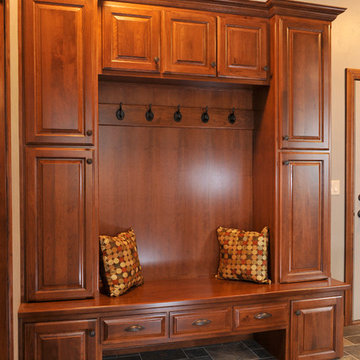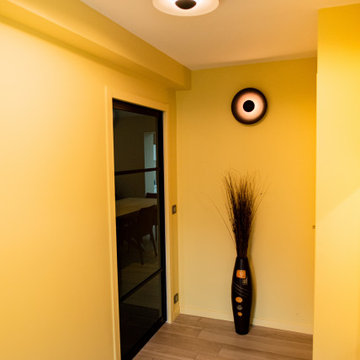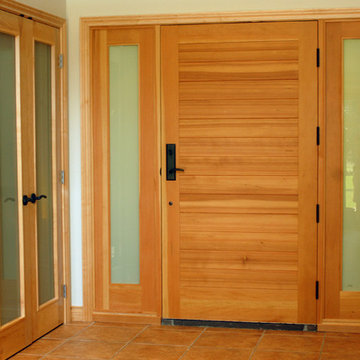片開きドア木目調のコンテンポラリースタイルの玄関 (セラミックタイルの床) の写真
並び替え:今日の人気順
写真 1〜10 枚目(全 10 枚)

This three-story vacation home for a family of ski enthusiasts features 5 bedrooms and a six-bed bunk room, 5 1/2 bathrooms, kitchen, dining room, great room, 2 wet bars, great room, exercise room, basement game room, office, mud room, ski work room, decks, stone patio with sunken hot tub, garage, and elevator.
The home sits into an extremely steep, half-acre lot that shares a property line with a ski resort and allows for ski-in, ski-out access to the mountain’s 61 trails. This unique location and challenging terrain informed the home’s siting, footprint, program, design, interior design, finishes, and custom made furniture.
Credit: Samyn-D'Elia Architects
Project designed by Franconia interior designer Randy Trainor. She also serves the New Hampshire Ski Country, Lake Regions and Coast, including Lincoln, North Conway, and Bartlett.
For more about Randy Trainor, click here: https://crtinteriors.com/
To learn more about this project, click here: https://crtinteriors.com/ski-country-chic/
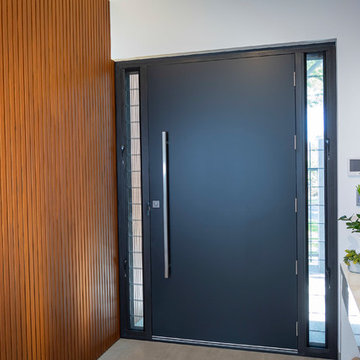
1200mm Square Profile Pull Handle by Zanda Architectural
Code: 7096.BB.SS (Pair)
Project by Atrium Homes
パースにある高級な広いコンテンポラリースタイルのおしゃれな玄関ドア (白い壁、セラミックタイルの床、青いドア、ベージュの床) の写真
パースにある高級な広いコンテンポラリースタイルのおしゃれな玄関ドア (白い壁、セラミックタイルの床、青いドア、ベージュの床) の写真
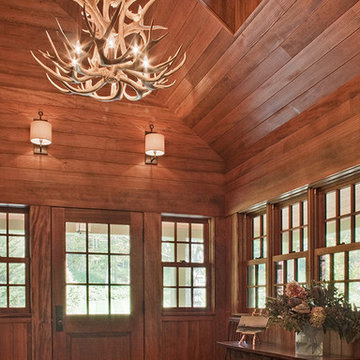
Architect Name: Donald Giambastiani
Architecture Firm: Soloman + Bauer + Giambastiani Architects, Inc.
Local natural stone, cedar shingles and standing seam metal roofs integrate the complex building masses and lend a “village” feel to the new compound. The building elements are meant to resemble a typical evolving New England farmhouse expansion. Extensive site grading, retaining walls, septic and landscaping work were executed to mitigate impact to the existing site amenities and the new house’s orientation and fenestration combine to highlight the views and bring the outside in.
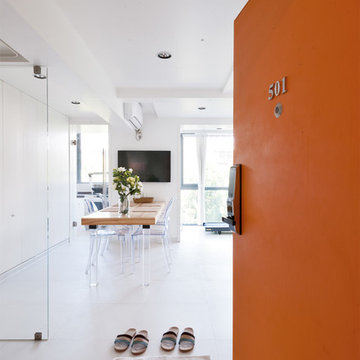
Pan xiao yang
他の地域にあるお手頃価格の中くらいなコンテンポラリースタイルのおしゃれな玄関ロビー (白い壁、セラミックタイルの床、オレンジのドア) の写真
他の地域にあるお手頃価格の中くらいなコンテンポラリースタイルのおしゃれな玄関ロビー (白い壁、セラミックタイルの床、オレンジのドア) の写真
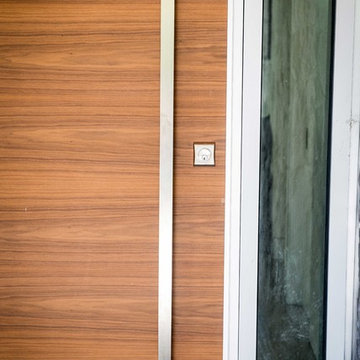
This contemporary front door features a walnut finish.
David Fournier Photography
バンクーバーにある高級な広いコンテンポラリースタイルのおしゃれな玄関ドア (白い壁、セラミックタイルの床、木目調のドア) の写真
バンクーバーにある高級な広いコンテンポラリースタイルのおしゃれな玄関ドア (白い壁、セラミックタイルの床、木目調のドア) の写真
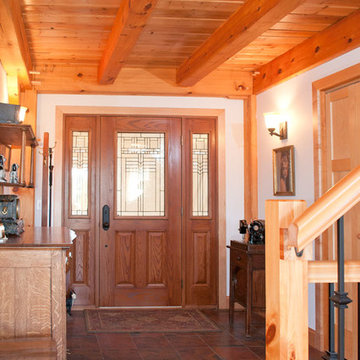
Front entry way of Wausau home.
他の地域にあるお手頃価格の中くらいなコンテンポラリースタイルのおしゃれな玄関ロビー (白い壁、セラミックタイルの床、木目調のドア) の写真
他の地域にあるお手頃価格の中くらいなコンテンポラリースタイルのおしゃれな玄関ロビー (白い壁、セラミックタイルの床、木目調のドア) の写真
片開きドア木目調のコンテンポラリースタイルの玄関 (セラミックタイルの床) の写真
1
